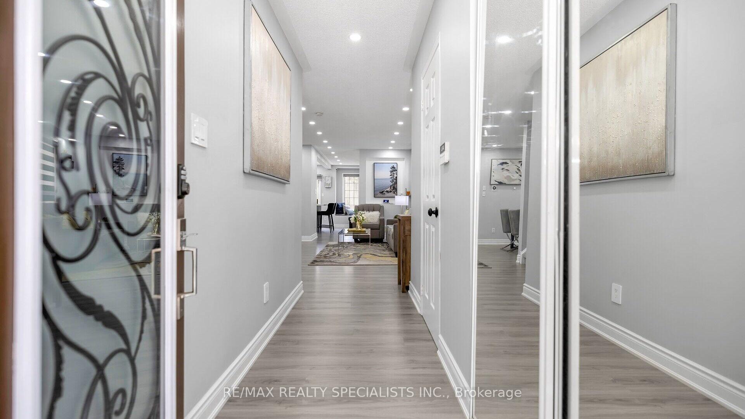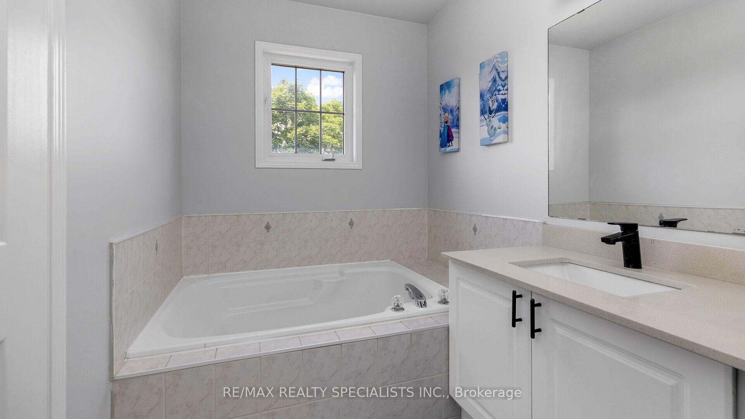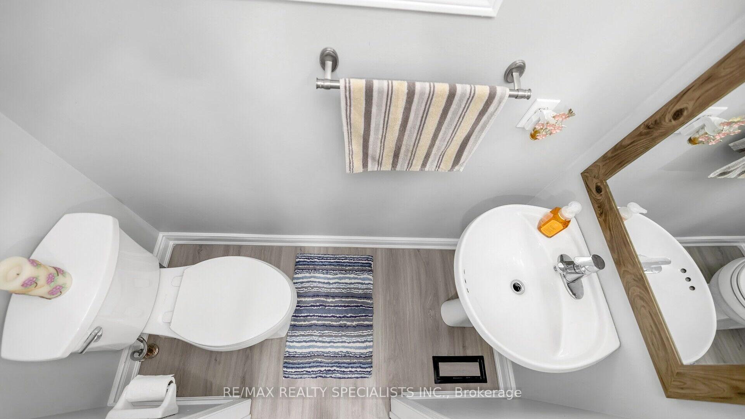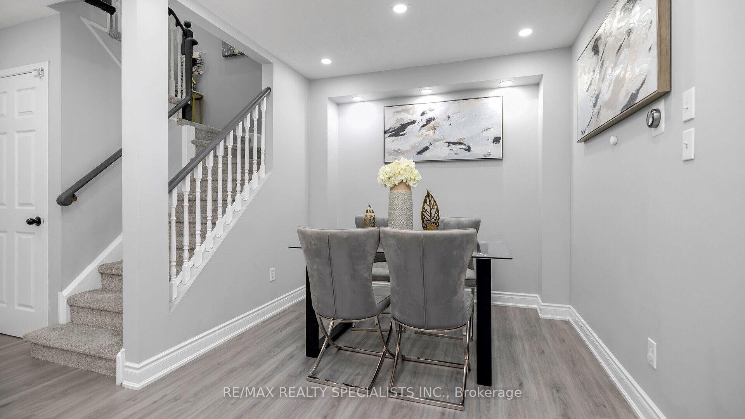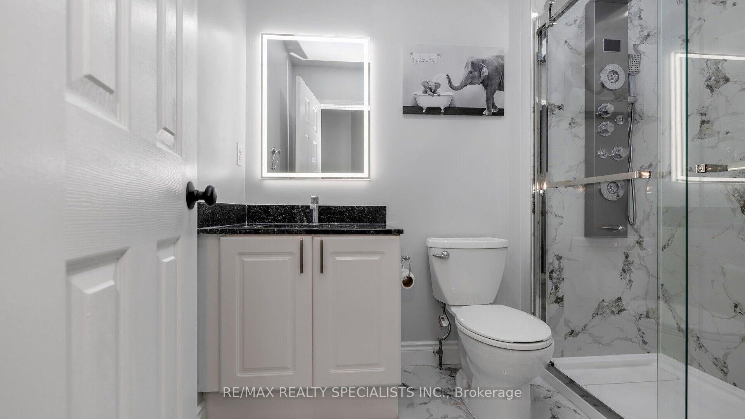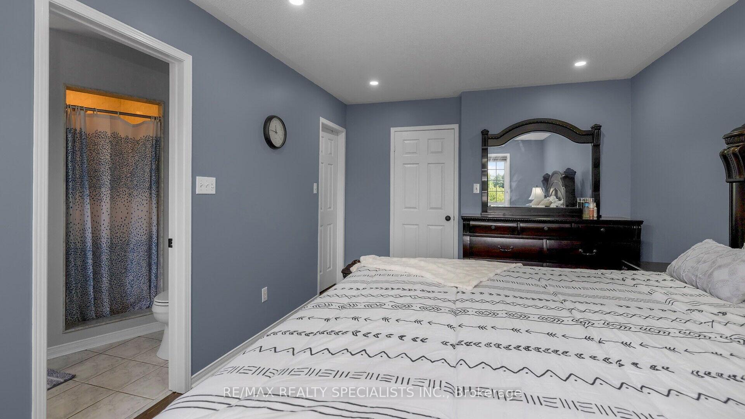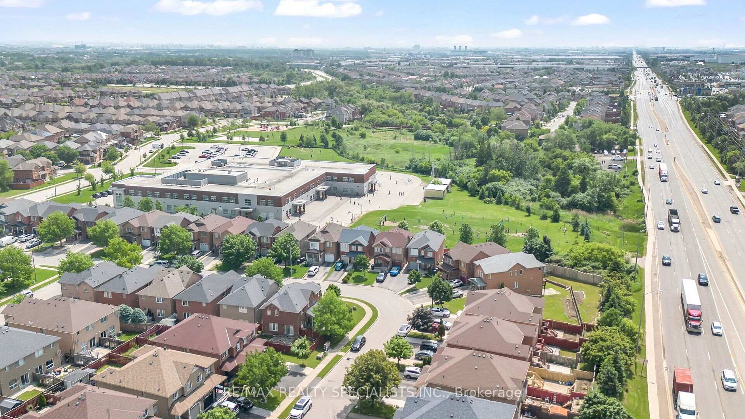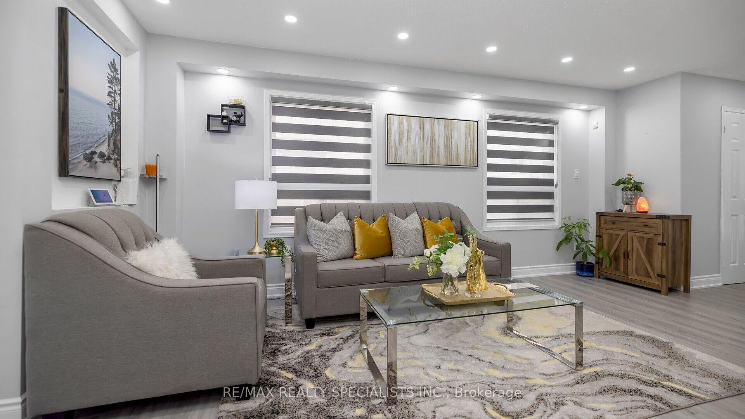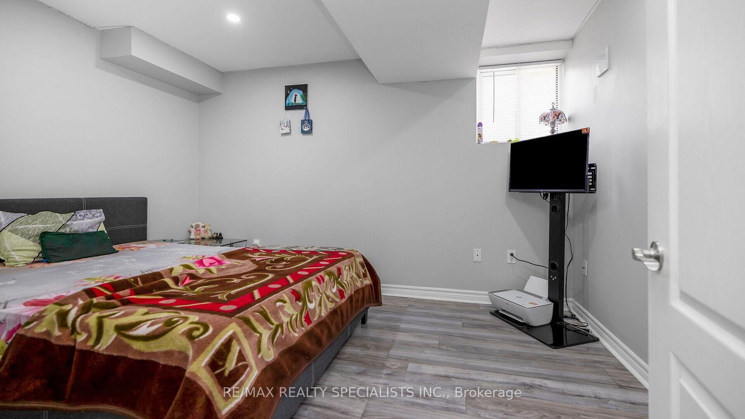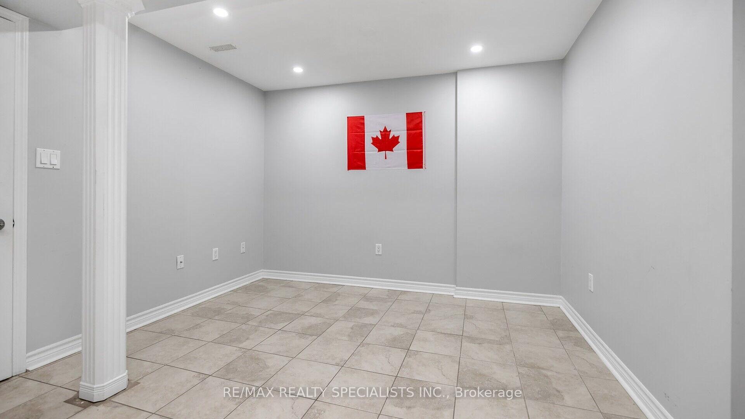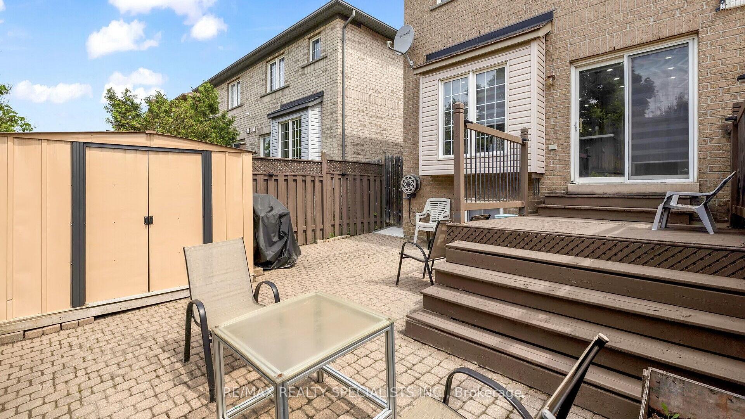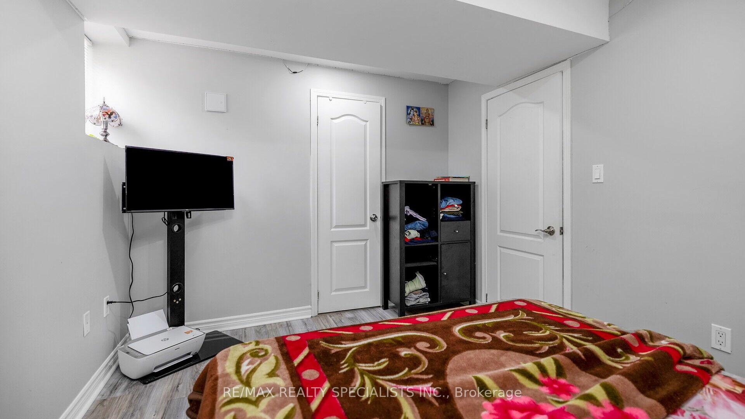$899,000
Available - For Sale
Listing ID: W10434106
48 Ridgefield Crt , Brampton, L6P 1B4, Ontario
| JUST ONE WORD !! WOW !! Located In The Prestige Vales Of Castlemore. This 4 Bedroom Semi detached Home sits on NORTH EAST FACING w/a Great Floor Plan, Features separate Living/Family/Dining room on main floor. The kitchen features ample storage, stainless steel appliances,quartz counter top and backsplash with an island goes walk-out to a raised deck. This home offers 4 expansive bedrooms& 2 full washrooms on second floor. The finished basement with separate entrance through the garage offers endless possibilities for entertainment or rental income.Nestled in a quiet neighborhood. Ready to move in! Don't miss out on making this your forever home! |
| Extras: GREAT Location - 20 mins->Pearson Airport,10 mins->Gore Meadows/Chingacousy Wellness Community Centers, 5 mins walk to high rated french immersion school,3 min walk to bus stop |
| Price | $899,000 |
| Taxes: | $5191.13 |
| Address: | 48 Ridgefield Crt , Brampton, L6P 1B4, Ontario |
| Lot Size: | 22.58 x 106.75 (Feet) |
| Directions/Cross Streets: | Airport & Humberwest |
| Rooms: | 11 |
| Bedrooms: | 4 |
| Bedrooms +: | 1 |
| Kitchens: | 1 |
| Kitchens +: | 1 |
| Family Room: | Y |
| Basement: | Finished, Sep Entrance |
| Property Type: | Semi-Detached |
| Style: | 2-Storey |
| Exterior: | Brick Front |
| Garage Type: | Attached |
| (Parking/)Drive: | Private |
| Drive Parking Spaces: | 4 |
| Pool: | None |
| Property Features: | Cul De Sac, Fenced Yard, Park, Public Transit, School |
| Fireplace/Stove: | N |
| Heat Source: | Gas |
| Heat Type: | Forced Air |
| Central Air Conditioning: | Central Air |
| Sewers: | Sewers |
| Water: | Municipal |
$
%
Years
This calculator is for demonstration purposes only. Always consult a professional
financial advisor before making personal financial decisions.
| Although the information displayed is believed to be accurate, no warranties or representations are made of any kind. |
| RE/MAX REALTY SPECIALISTS INC. |
|
|

Sherin M Justin, CPA CGA
Sales Representative
Dir:
647-231-8657
Bus:
905-239-9222
| Virtual Tour | Book Showing | Email a Friend |
Jump To:
At a Glance:
| Type: | Freehold - Semi-Detached |
| Area: | Peel |
| Municipality: | Brampton |
| Neighbourhood: | Vales of Castlemore |
| Style: | 2-Storey |
| Lot Size: | 22.58 x 106.75(Feet) |
| Tax: | $5,191.13 |
| Beds: | 4+1 |
| Baths: | 4 |
| Fireplace: | N |
| Pool: | None |
Locatin Map:
Payment Calculator:

