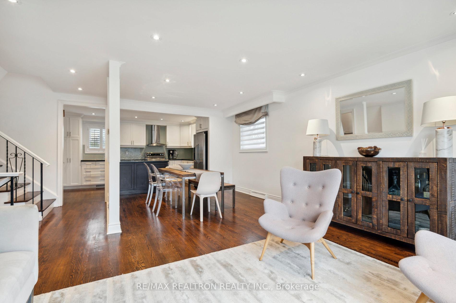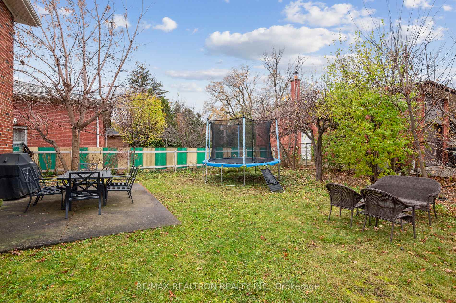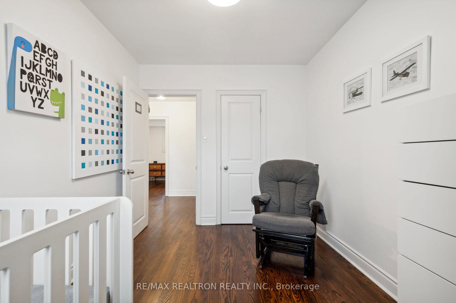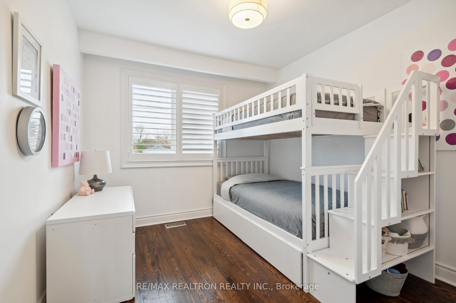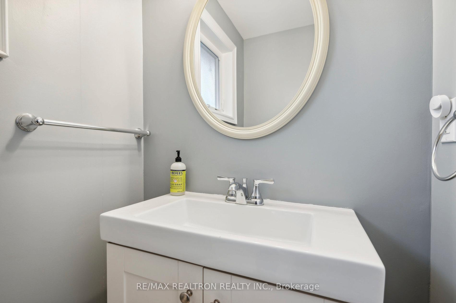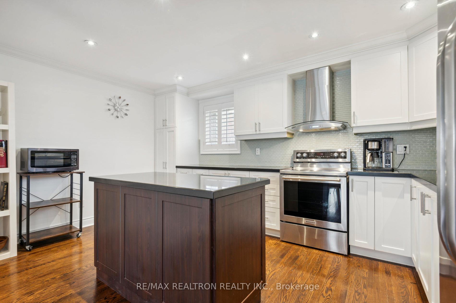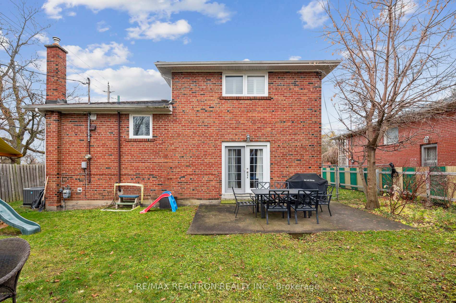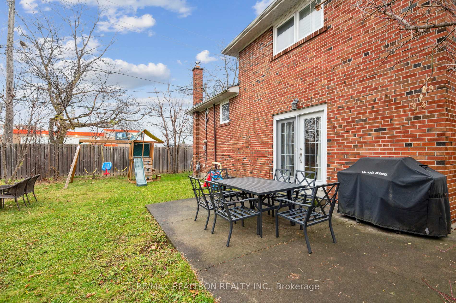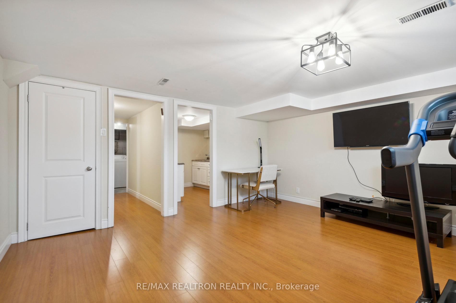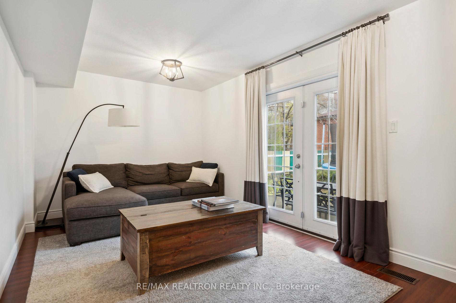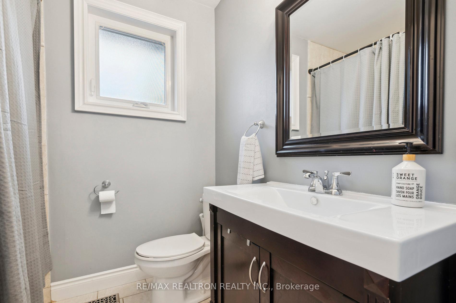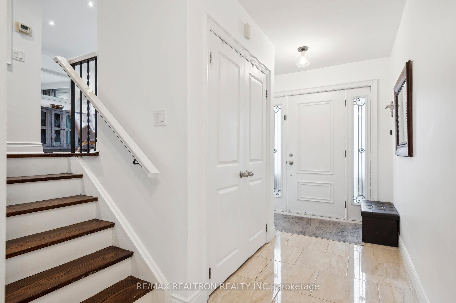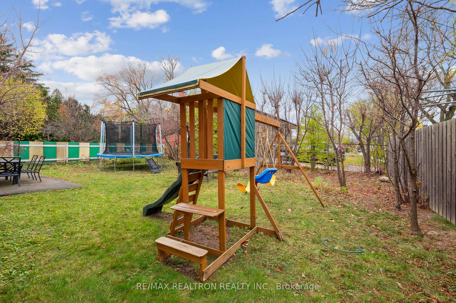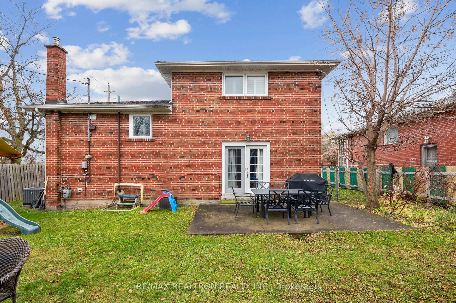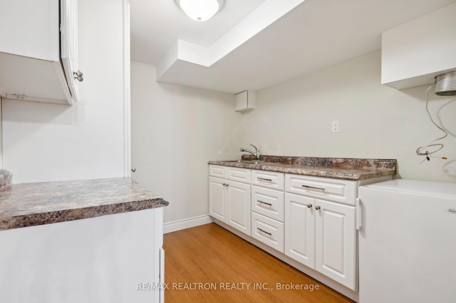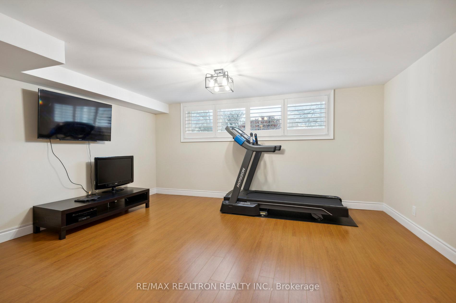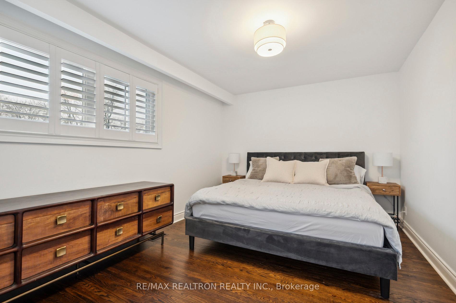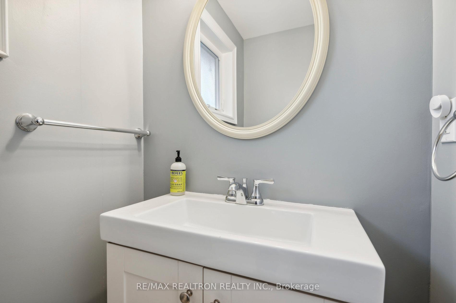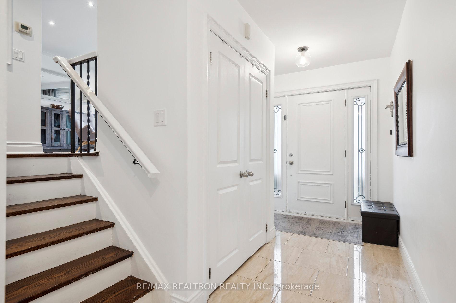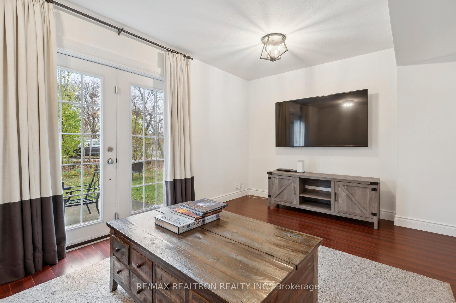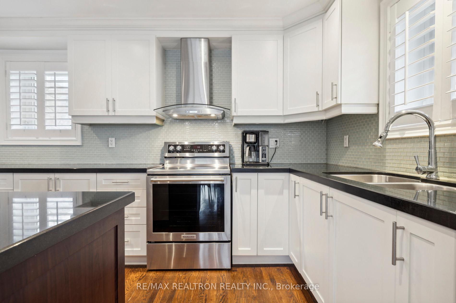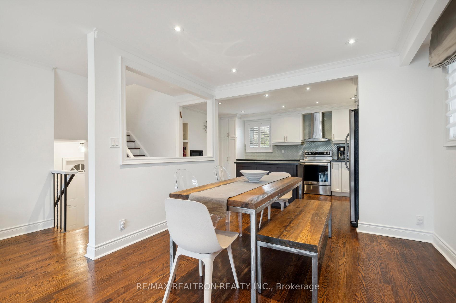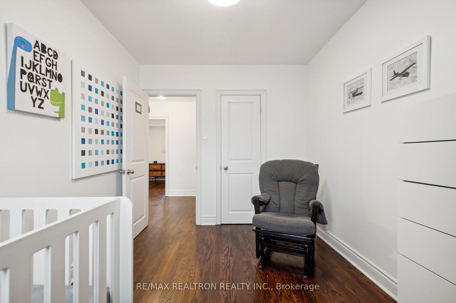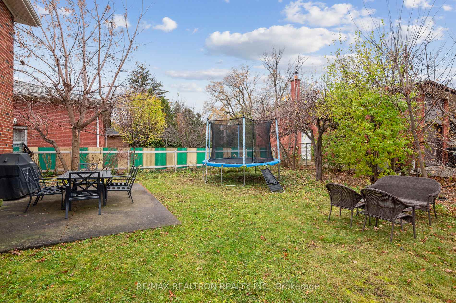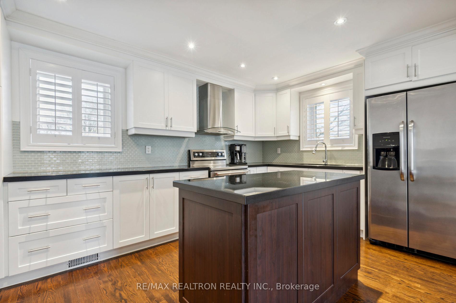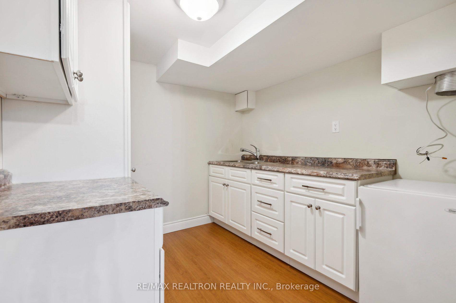$1,399,000
Available - For Sale
Listing ID: C10440955
2 Norcross Rd , Toronto, M3H 2R4, Ontario
| Welcome to 2 Norcross Road - A Renovated Gem in Clanton Park! This beautifully updated sidesplit home offers the perfect blend of style and functionality. The heart of the home is the modern kitchen, featuring a centre island, granite countertops, and stainless steel appliances, ideal for both everyday living and entertaining. The open-concept main floor flows seamlessly into the spacious living and dining rooms, creating an inviting atmosphere. On the walk-in level, you'll find a bright family room with a walk-out to the private backyard patio, along with direct access to the garage for added convenience. Situated in a prime location, this home offers easy access to TTC subway and bus routes, Allen Road, and Hwy 401. With nearby schools, shopping, and places of worship, this property is ideal for families or anyone seeking a vibrant and connected community. Don't miss your chance to call this stunning property home! |
| Price | $1,399,000 |
| Taxes: | $5550.65 |
| Address: | 2 Norcross Rd , Toronto, M3H 2R4, Ontario |
| Lot Size: | 61.94 x 101.31 (Feet) |
| Directions/Cross Streets: | Faywood-Sheppard |
| Rooms: | 7 |
| Rooms +: | 2 |
| Bedrooms: | 3 |
| Bedrooms +: | |
| Kitchens: | 1 |
| Kitchens +: | 1 |
| Family Room: | Y |
| Basement: | Finished |
| Property Type: | Detached |
| Style: | Sidesplit 4 |
| Exterior: | Brick |
| Garage Type: | Built-In |
| (Parking/)Drive: | Private |
| Drive Parking Spaces: | 2 |
| Pool: | None |
| Fireplace/Stove: | N |
| Heat Source: | Gas |
| Heat Type: | Forced Air |
| Central Air Conditioning: | Central Air |
| Sewers: | Sewers |
| Water: | Municipal |
$
%
Years
This calculator is for demonstration purposes only. Always consult a professional
financial advisor before making personal financial decisions.
| Although the information displayed is believed to be accurate, no warranties or representations are made of any kind. |
| RE/MAX REALTRON REALTY INC. |
|
|

Sherin M Justin, CPA CGA
Sales Representative
Dir:
647-231-8657
Bus:
905-239-9222
| Virtual Tour | Book Showing | Email a Friend |
Jump To:
At a Glance:
| Type: | Freehold - Detached |
| Area: | Toronto |
| Municipality: | Toronto |
| Neighbourhood: | Clanton Park |
| Style: | Sidesplit 4 |
| Lot Size: | 61.94 x 101.31(Feet) |
| Tax: | $5,550.65 |
| Beds: | 3 |
| Baths: | 3 |
| Fireplace: | N |
| Pool: | None |
Locatin Map:
Payment Calculator:

