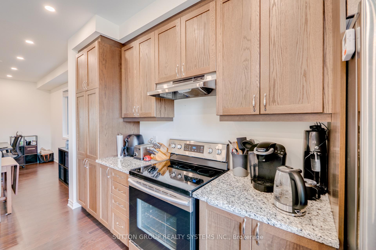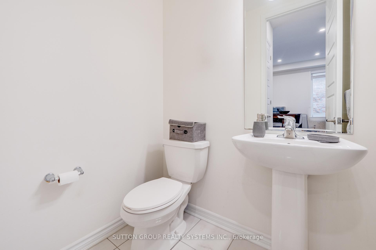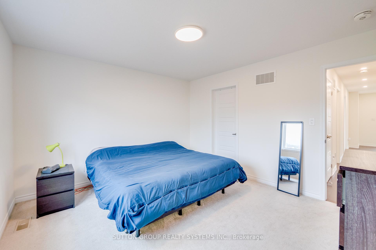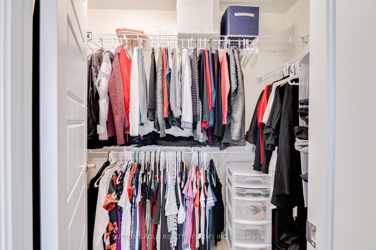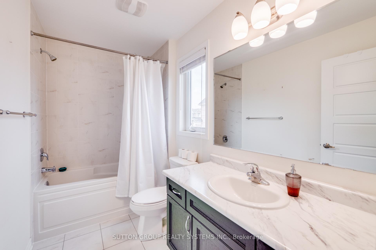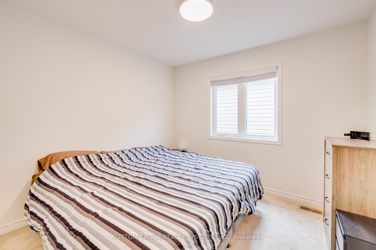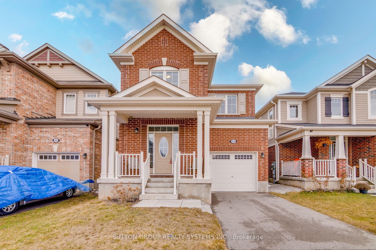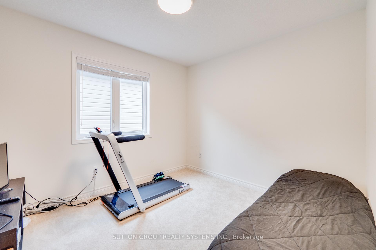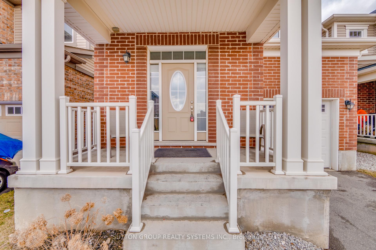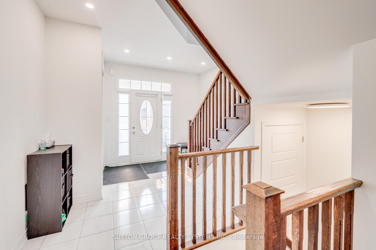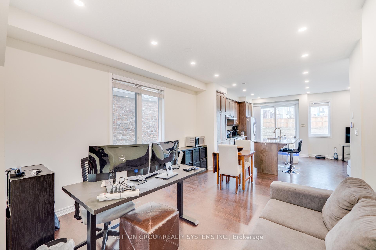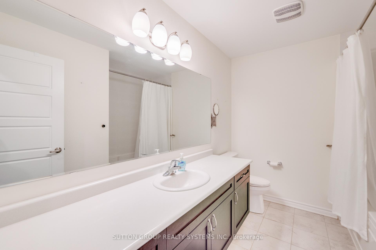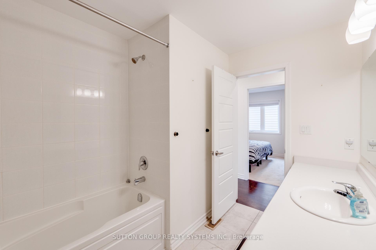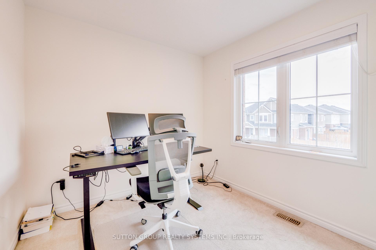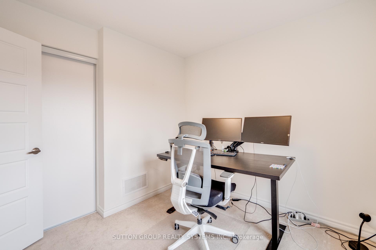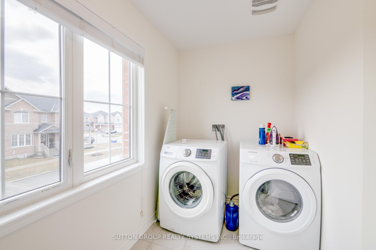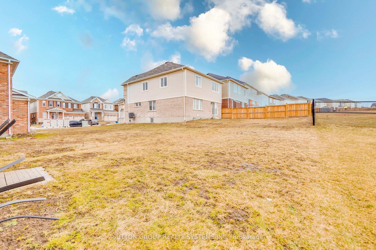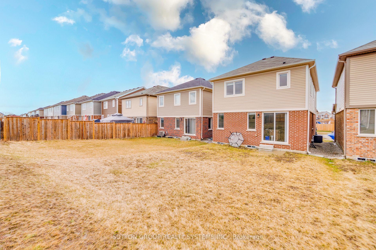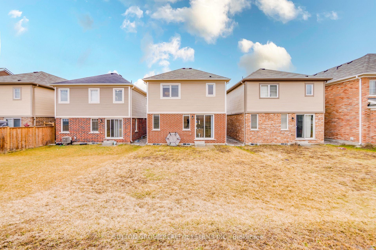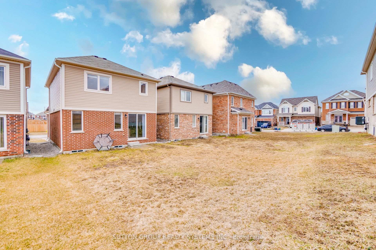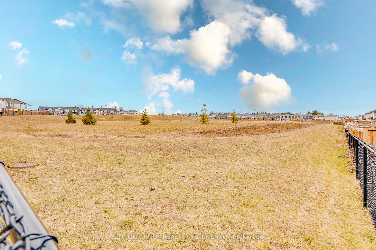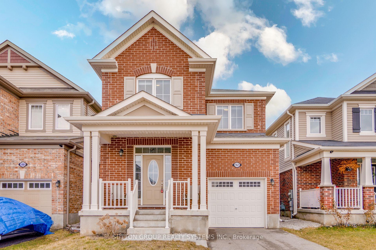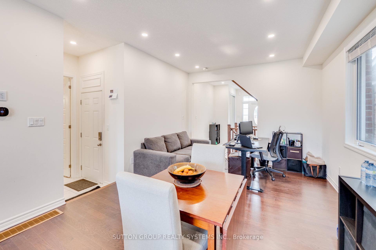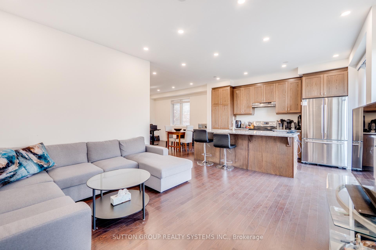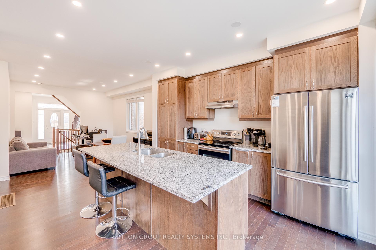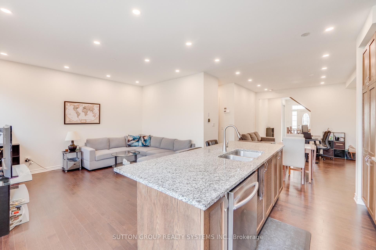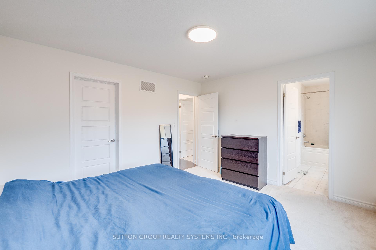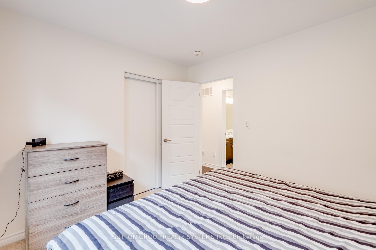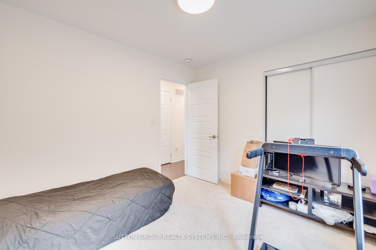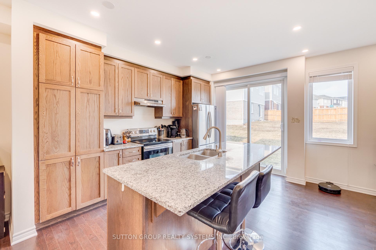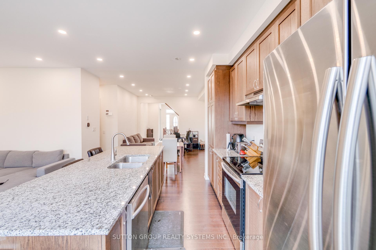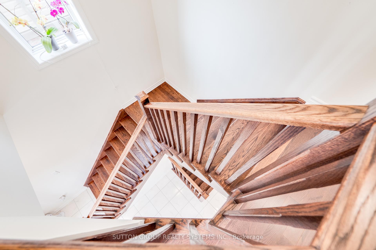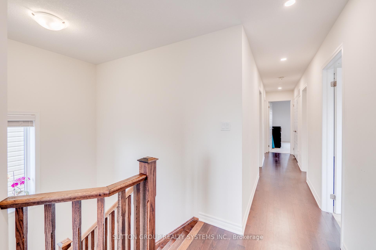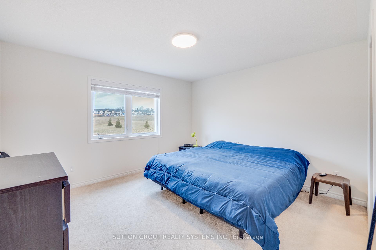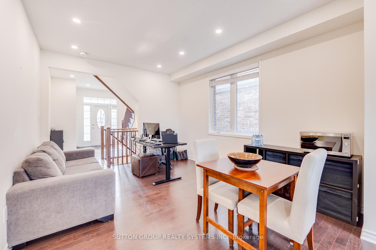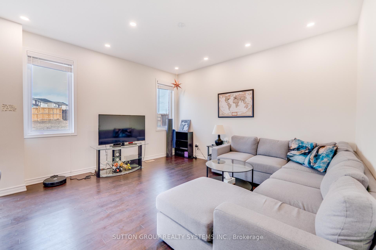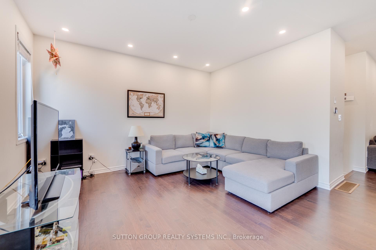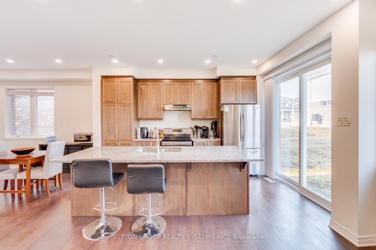$3,000
Available - For Rent
Listing ID: X9395786
92 Ridge Rd , Cambridge, N3E 0C6, Ontario
| Stunning Impressive open-concept detached close to The Most Desired Neighborhood Of the River Mill area Of Cambridge. 4 Spacious Bedrooms and 3 washrooms with a Premium Lot Backing Onto a Park Family room overlooking the Ravine lot towards the park and walking Trails, Huge Living w/Dining room, 9 ft Ceiling on the main floor, Hardwood Floors On Main Level, Oak Stairs, Chef Kitchen With Granite Counter, Stainless Steel Appliances, Extended Pantry, Brand new Water softener and Pot Lights, Convenient 2nd Floor Laundry, Entrance From Garage, Master Bedroom With W/I Closet with 3Pc Ensuite, Enjoy Ravine lot from your master bedroom. 200 Amps for possible to have an electric charger, Bright daylight in the whole house with lots of windows, Close to Equestrian Way Park, Smart Centres Cambridge, Deer Ridge Shopping Centre, Costco, Toyota Motor Manufacturing Inc, Cambridge Centre, Grand River, Hwy 401 & The Expressway. |
| Price | $3,000 |
| Address: | 92 Ridge Rd , Cambridge, N3E 0C6, Ontario |
| Lot Size: | 30.06 x 105.14 (Feet) |
| Directions/Cross Streets: | Hespeler And Maple Grove |
| Rooms: | 10 |
| Bedrooms: | 4 |
| Bedrooms +: | |
| Kitchens: | 1 |
| Family Room: | Y |
| Basement: | Unfinished |
| Furnished: | N |
| Property Type: | Detached |
| Style: | 2-Storey |
| Exterior: | Brick |
| Garage Type: | Attached |
| (Parking/)Drive: | Private |
| Drive Parking Spaces: | 1 |
| Pool: | None |
| Private Entrance: | Y |
| Laundry Access: | Ensuite |
| Approximatly Square Footage: | 1500-2000 |
| Parking Included: | Y |
| Fireplace/Stove: | N |
| Heat Source: | Gas |
| Heat Type: | Forced Air |
| Central Air Conditioning: | Central Air |
| Laundry Level: | Upper |
| Sewers: | Sewers |
| Water: | Municipal |
| Utilities-Cable: | A |
| Utilities-Hydro: | A |
| Utilities-Gas: | A |
| Utilities-Telephone: | A |
| Although the information displayed is believed to be accurate, no warranties or representations are made of any kind. |
| SUTTON GROUP REALTY SYSTEMS INC. |
|
|

Sherin M Justin, CPA CGA
Sales Representative
Dir:
647-231-8657
Bus:
905-239-9222
| Book Showing | Email a Friend |
Jump To:
At a Glance:
| Type: | Freehold - Detached |
| Area: | Waterloo |
| Municipality: | Cambridge |
| Style: | 2-Storey |
| Lot Size: | 30.06 x 105.14(Feet) |
| Beds: | 4 |
| Baths: | 3 |
| Fireplace: | N |
| Pool: | None |
Locatin Map:

