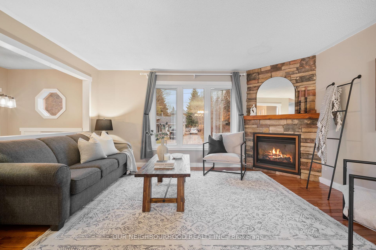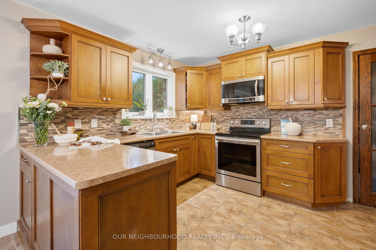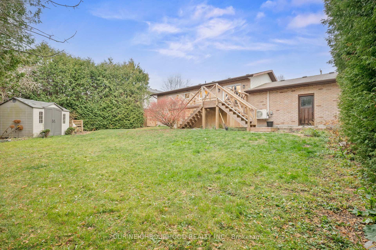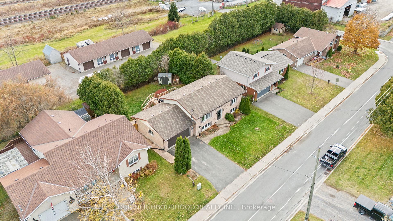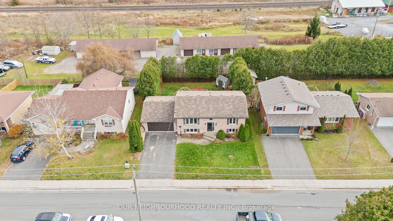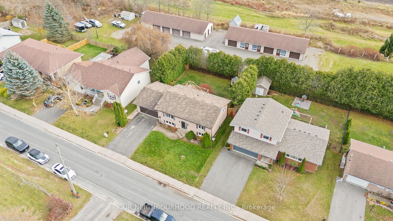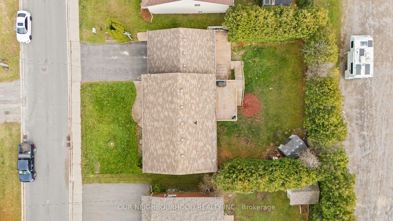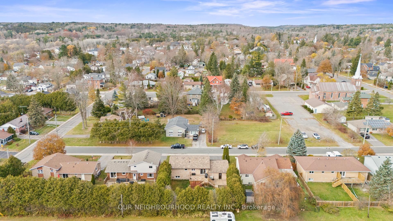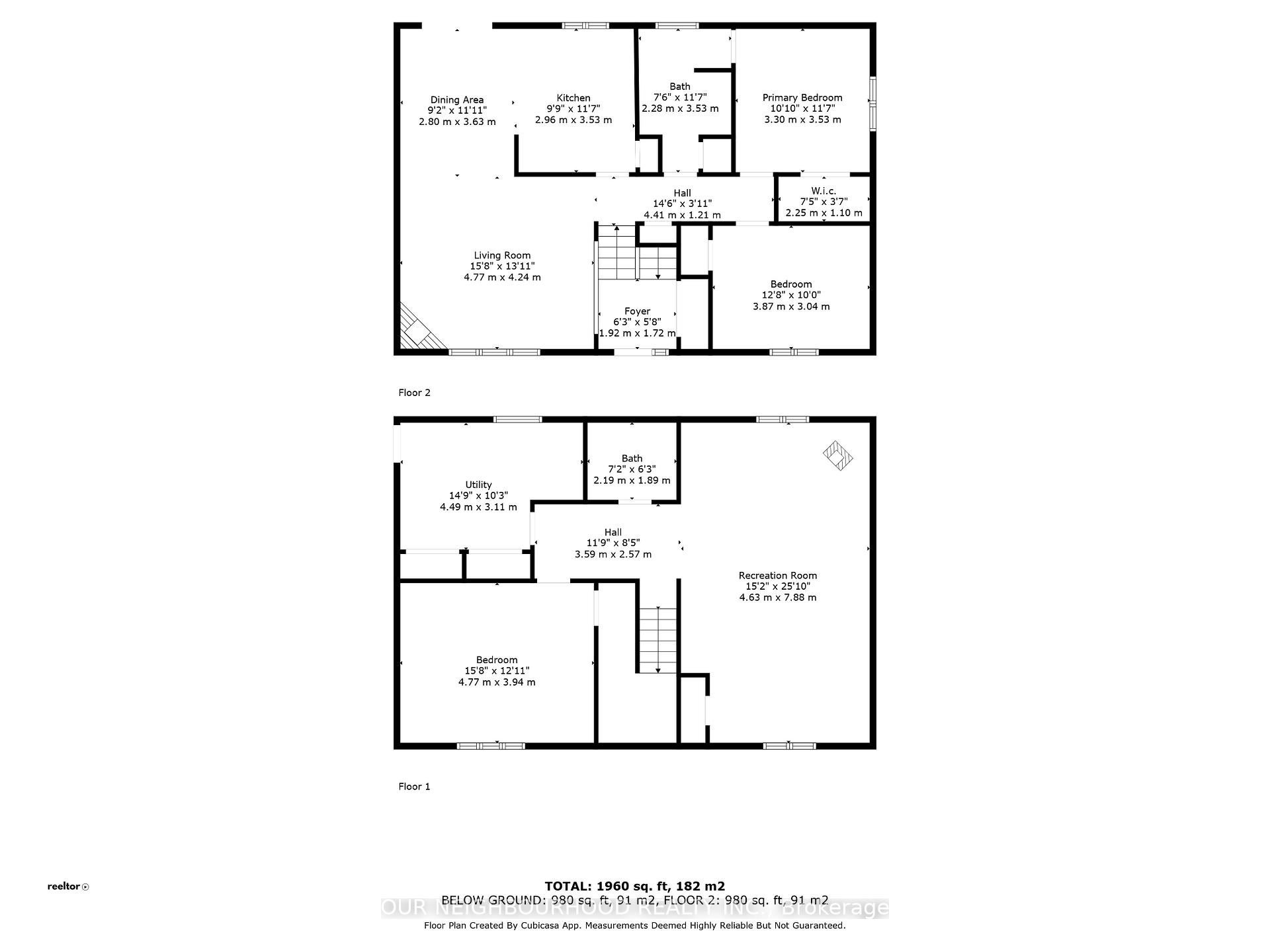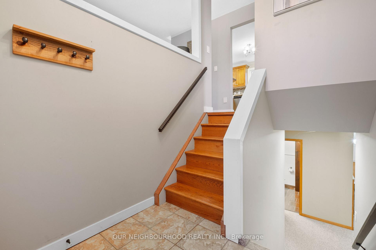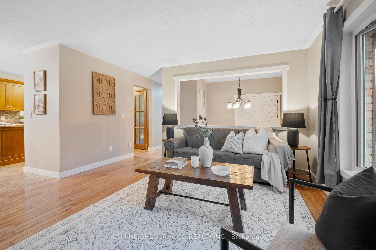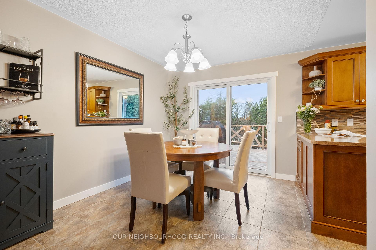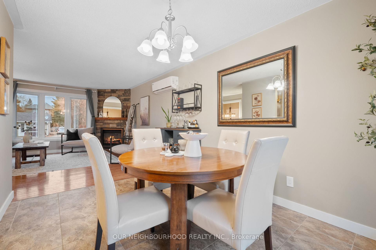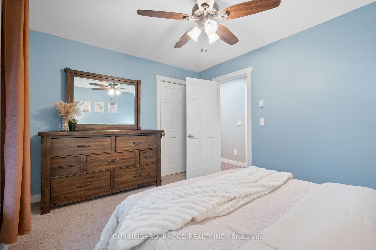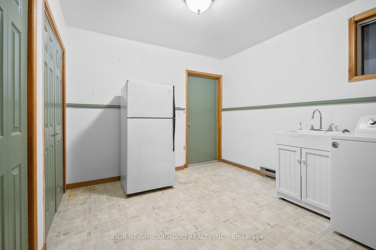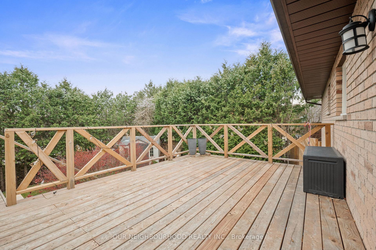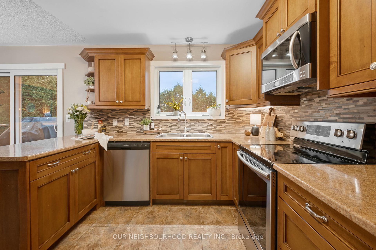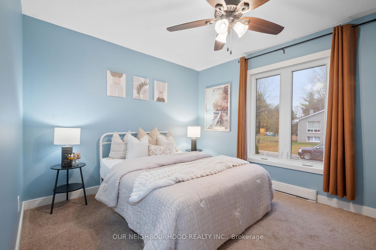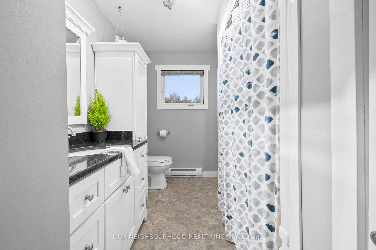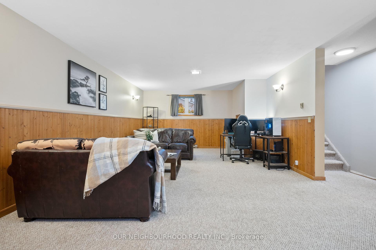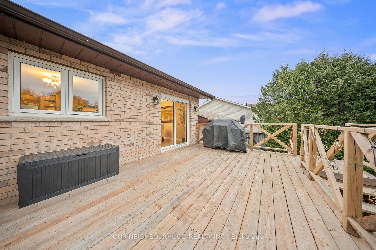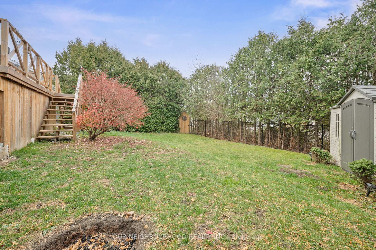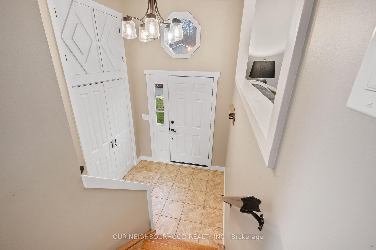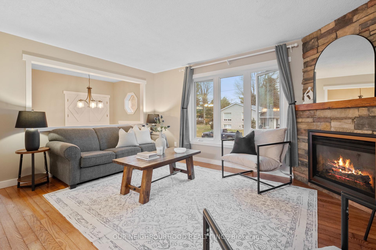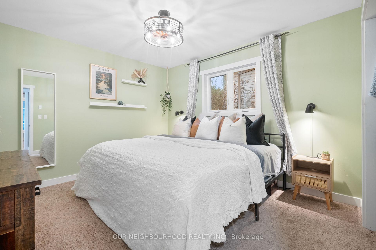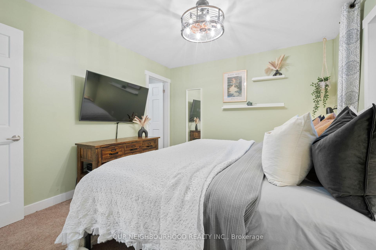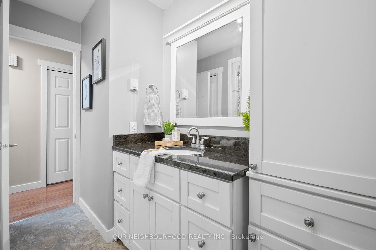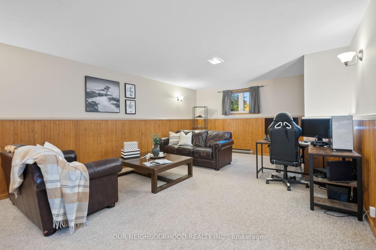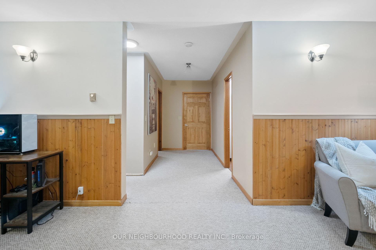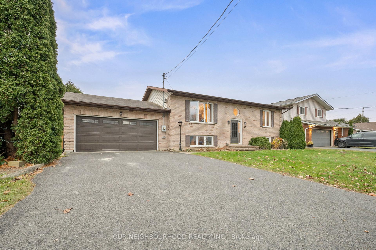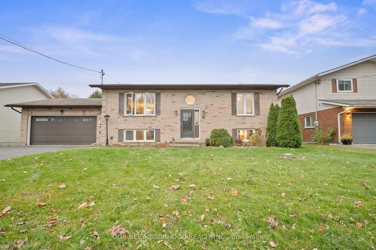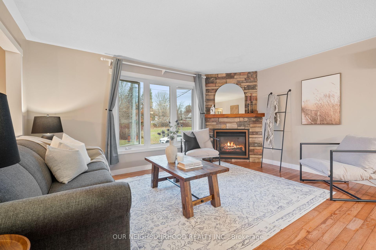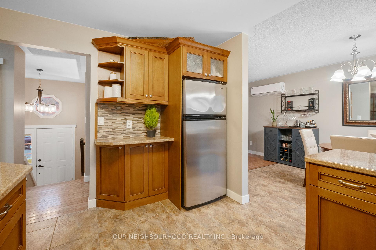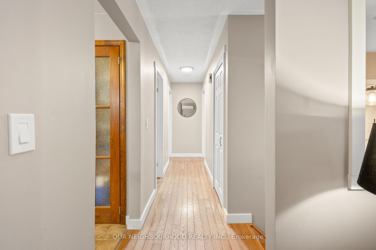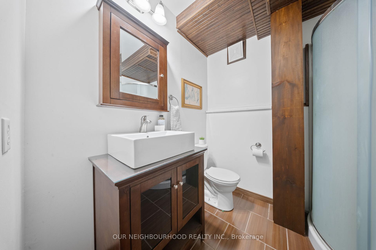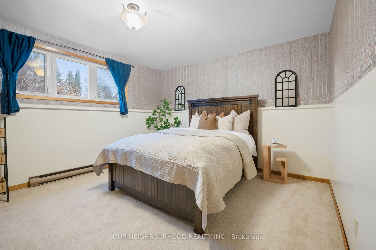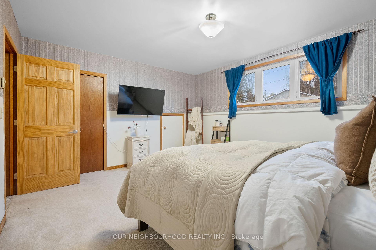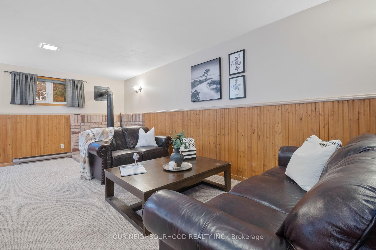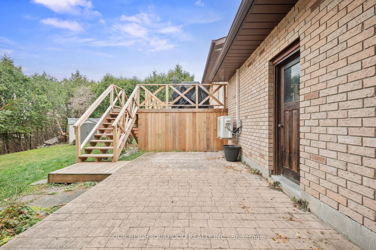$549,900
Available - For Sale
Listing ID: X10433666
57 Richardson St , Brighton, K0K 1H0, Ontario
| Discover this charming raised brick bungalow in the heart of Brighton. Enter the living room which features a large window offering lots of natural light and a cozy fireplace. The spacious eat-in kitchen offers a walk-out to a sun deck with southern exposure, overlooking the private backyard. Two main-level bedrooms which include a primary suite with an over sized closet and semi-ensuite 4pc washroom. The finished lower level, with large above grade windows, boasts a rec room with a secondary fireplace, a large third bedroom, a 3pc washroom, and laundry room. Perfectly located near grocery stores, Main Street shops, and the YMCA, this home is a must-see! |
| Price | $549,900 |
| Taxes: | $2891.45 |
| Address: | 57 Richardson St , Brighton, K0K 1H0, Ontario |
| Lot Size: | 70.00 x 94.00 (Feet) |
| Acreage: | < .50 |
| Directions/Cross Streets: | Prince Edward St / Richardson |
| Rooms: | 5 |
| Rooms +: | 2 |
| Bedrooms: | 2 |
| Bedrooms +: | 1 |
| Kitchens: | 1 |
| Family Room: | N |
| Basement: | Finished |
| Approximatly Age: | 31-50 |
| Property Type: | Detached |
| Style: | Bungalow-Raised |
| Exterior: | Brick, Vinyl Siding |
| Garage Type: | Attached |
| (Parking/)Drive: | Pvt Double |
| Drive Parking Spaces: | 4 |
| Pool: | None |
| Other Structures: | Garden Shed |
| Approximatly Age: | 31-50 |
| Property Features: | Beach, Campground, Fenced Yard, Grnbelt/Conserv, Park, School |
| Fireplace/Stove: | Y |
| Heat Source: | Electric |
| Heat Type: | Baseboard |
| Central Air Conditioning: | Wall Unit |
| Laundry Level: | Lower |
| Sewers: | Sewers |
| Water: | Municipal |
$
%
Years
This calculator is for demonstration purposes only. Always consult a professional
financial advisor before making personal financial decisions.
| Although the information displayed is believed to be accurate, no warranties or representations are made of any kind. |
| OUR NEIGHBOURHOOD REALTY INC. |
|
|

Sherin M Justin, CPA CGA
Sales Representative
Dir:
647-231-8657
Bus:
905-239-9222
| Virtual Tour | Book Showing | Email a Friend |
Jump To:
At a Glance:
| Type: | Freehold - Detached |
| Area: | Northumberland |
| Municipality: | Brighton |
| Neighbourhood: | Brighton |
| Style: | Bungalow-Raised |
| Lot Size: | 70.00 x 94.00(Feet) |
| Approximate Age: | 31-50 |
| Tax: | $2,891.45 |
| Beds: | 2+1 |
| Baths: | 2 |
| Fireplace: | Y |
| Pool: | None |
Locatin Map:
Payment Calculator:

