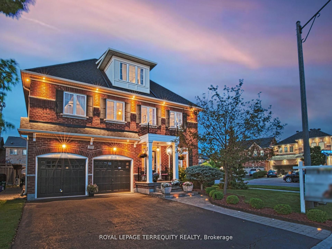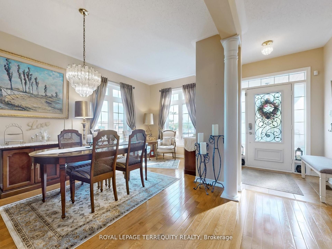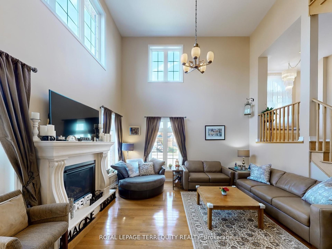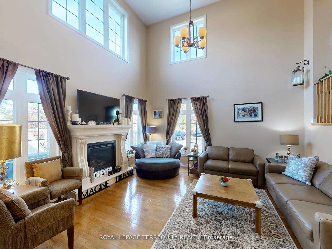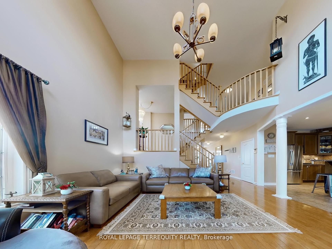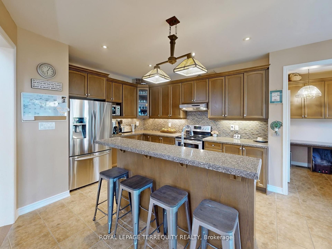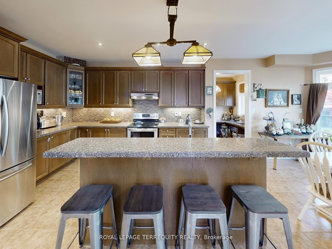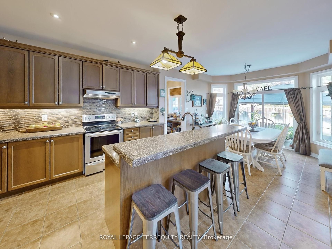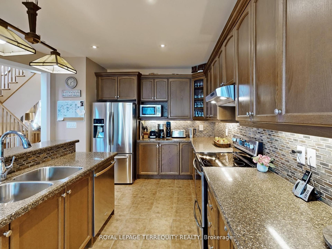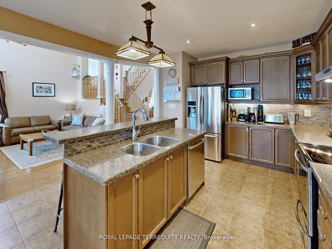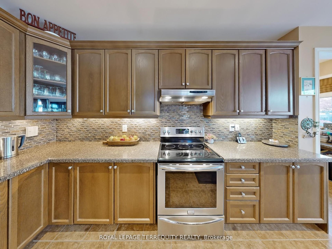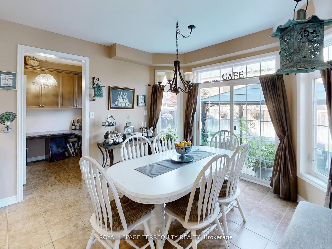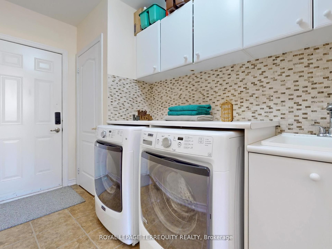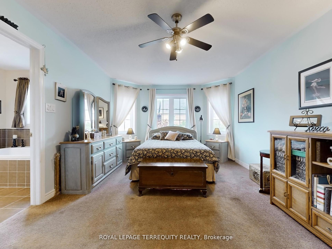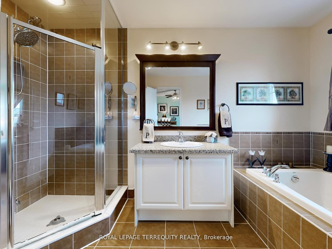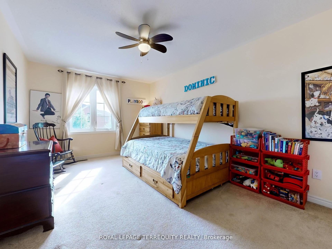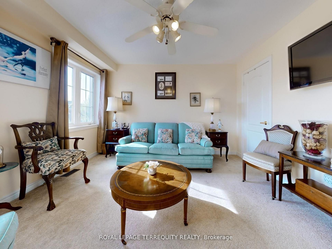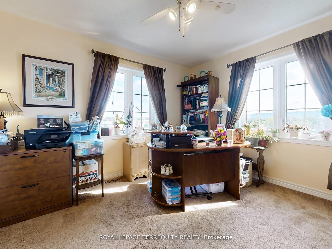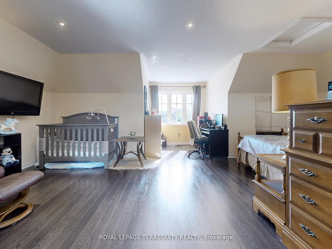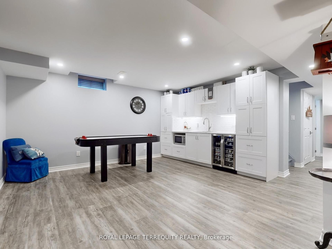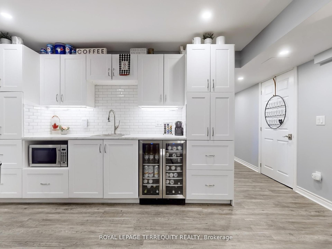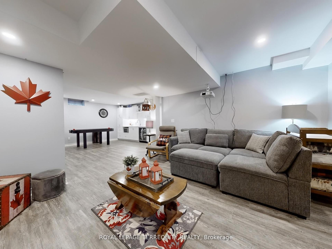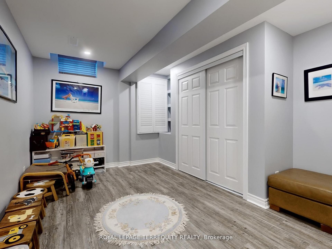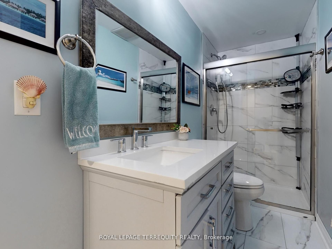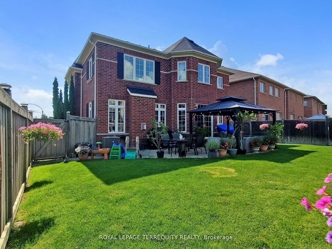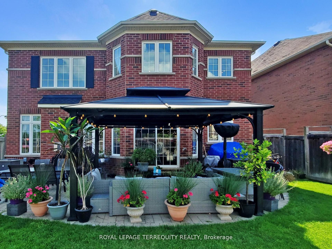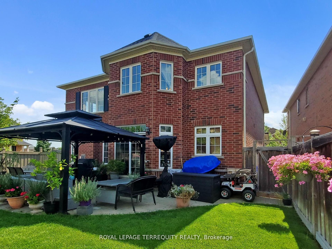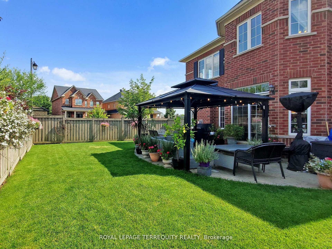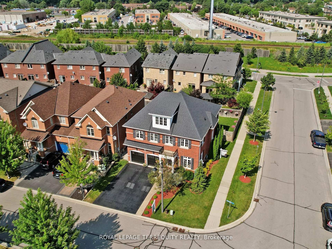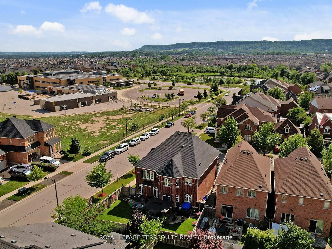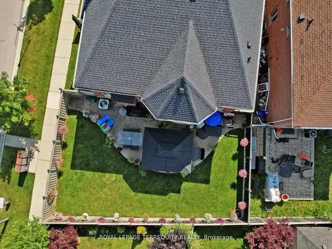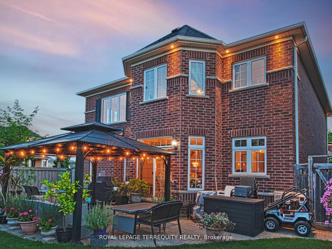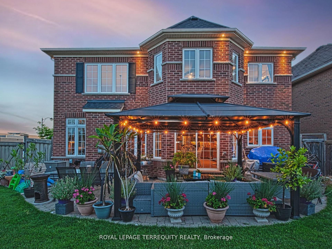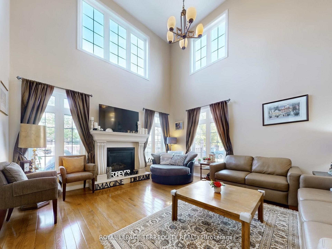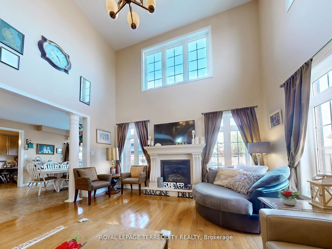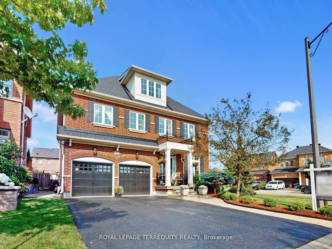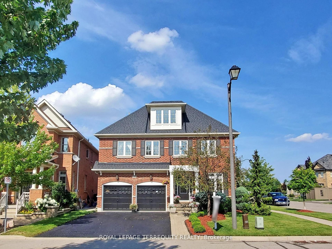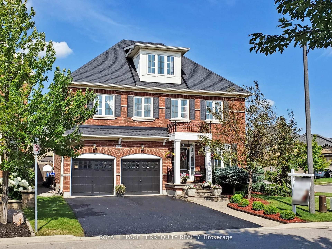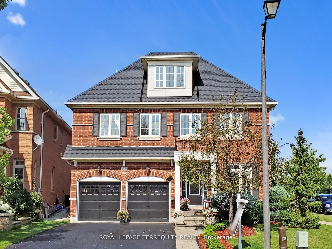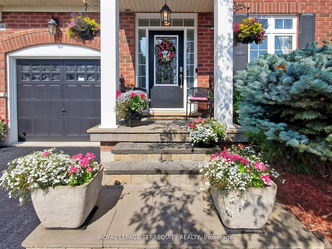$1,678,000
Available - For Sale
Listing ID: W9352949
355 Giddings Cres , Milton, L9T 7A4, Ontario
| Hey Google, Find Me a Large Detached Home That's Perfect For Every Stage Of Life, Complete With a Double Car Garage, 6 Total Parking Spaces, a Finished Basement, In a Highly Sought-After Community. Oh, And Imagine a Corner Lot With Even More Space...FOUND!! This Arista Built Livingston Model Has a Wealth Of Features Including a Large Gourmet Kitchen, Hardwood Floors (Main), Pot Lights, Stainless Steel Appliances, Granite Countertops, Ample Storage, A Convenient Butler's Pantry, Main Floor Laundry Room With a Sink/Folding Area. Experience The Extravagance Of 17-Foot Ceilings In The Family Room, Flooded With Natural Light. The Home Feat. 5 Bedrooms Plus a Versatile Loft Space, Ideal For a Teenager Retreat, Playroom, Office, Gym. Did I Mention 5 Bathrooms, Ensuring Comfort & Convenience. Professionally Landscaped Grounds with Sprinklers. |
| Extras: Enjoy Breathtaking Escarpment Views, Easy Access To Hwy 401, Top-Rated Schools, Hospital, Parks & Places Of Worship. A Home That Seamlessly Combines Practicality With Serenity. Take a virtual tour at: https://www.winsold.com/tour/355587 |
| Price | $1,678,000 |
| Taxes: | $5870.39 |
| Address: | 355 Giddings Cres , Milton, L9T 7A4, Ontario |
| Lot Size: | 44.00 x 91.57 (Feet) |
| Directions/Cross Streets: | DERRY RD/ BRONTE ST SOUTH |
| Rooms: | 12 |
| Bedrooms: | 5 |
| Bedrooms +: | 1 |
| Kitchens: | 2 |
| Family Room: | Y |
| Basement: | Finished, Full |
| Property Type: | Detached |
| Style: | 2 1/2 Storey |
| Exterior: | Brick |
| Garage Type: | Attached |
| (Parking/)Drive: | Private |
| Drive Parking Spaces: | 4 |
| Pool: | None |
| Approximatly Square Footage: | 3000-3500 |
| Property Features: | Grnbelt/Cons, Hospital, Park, Public Transit, Rec Centre, School |
| Fireplace/Stove: | Y |
| Heat Source: | Gas |
| Heat Type: | Forced Air |
| Central Air Conditioning: | Central Air |
| Sewers: | Sewers |
| Water: | Municipal |
$
%
Years
This calculator is for demonstration purposes only. Always consult a professional
financial advisor before making personal financial decisions.
| Although the information displayed is believed to be accurate, no warranties or representations are made of any kind. |
| ROYAL LEPAGE TERREQUITY REALTY |
|
|

Sherin M Justin, CPA CGA
Sales Representative
Dir:
647-231-8657
Bus:
905-239-9222
| Book Showing | Email a Friend |
Jump To:
At a Glance:
| Type: | Freehold - Detached |
| Area: | Halton |
| Municipality: | Milton |
| Neighbourhood: | Scott |
| Style: | 2 1/2 Storey |
| Lot Size: | 44.00 x 91.57(Feet) |
| Tax: | $5,870.39 |
| Beds: | 5+1 |
| Baths: | 5 |
| Fireplace: | Y |
| Pool: | None |
Locatin Map:
Payment Calculator:

