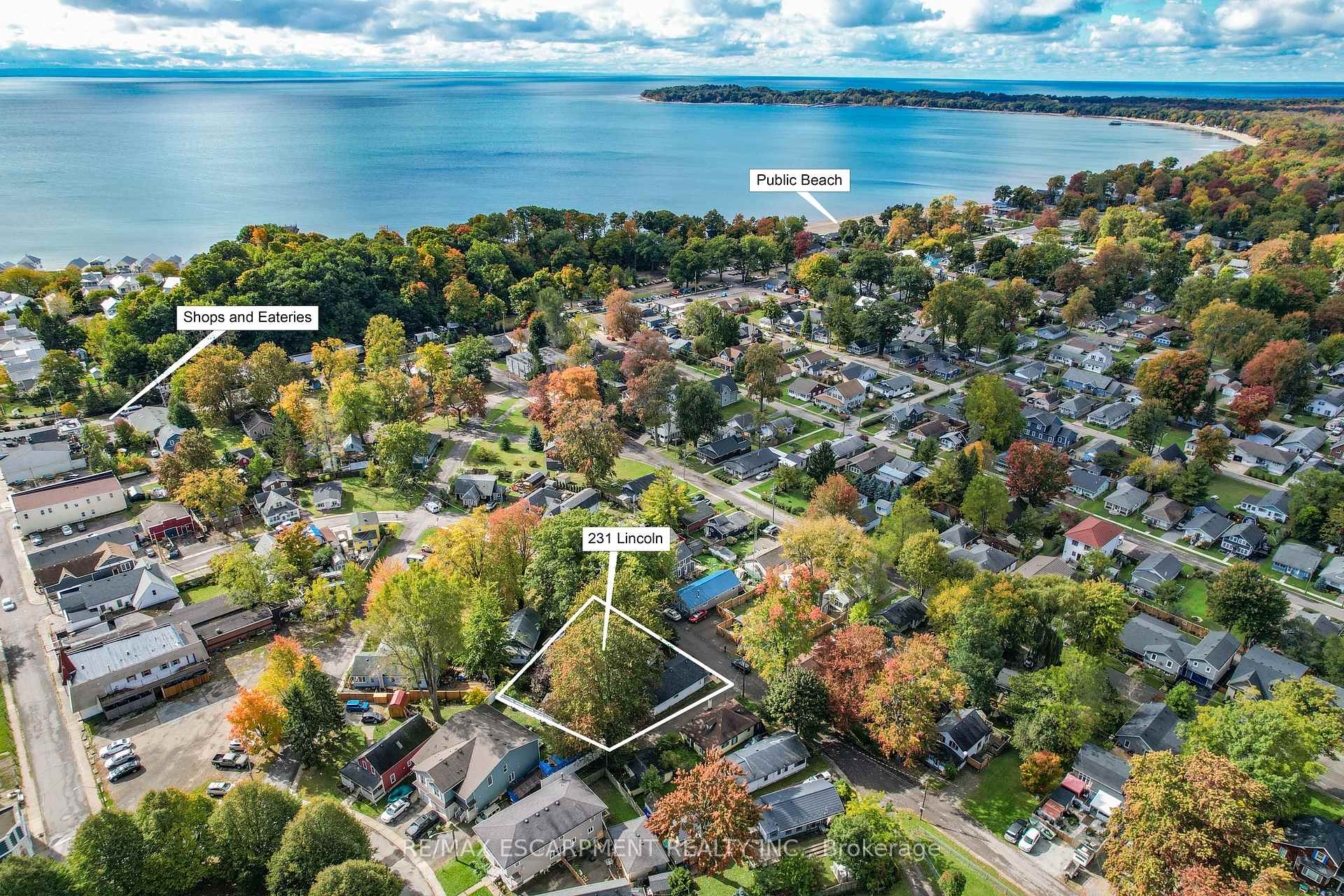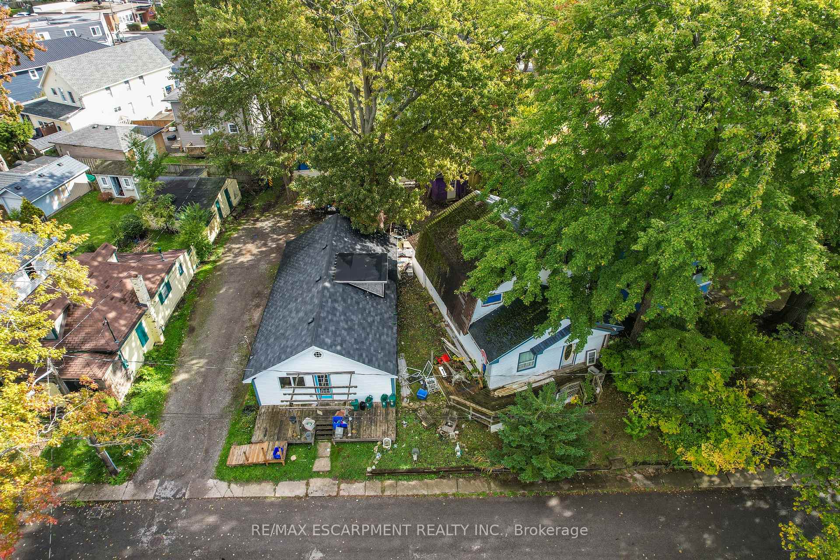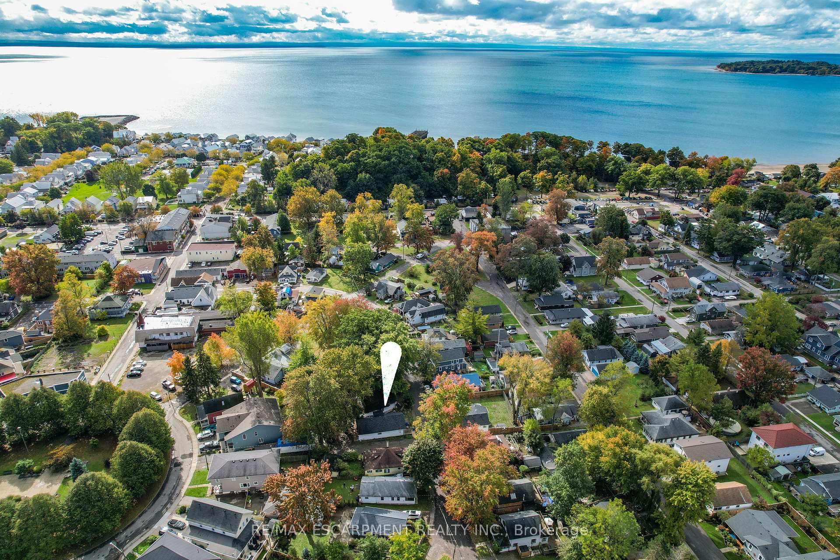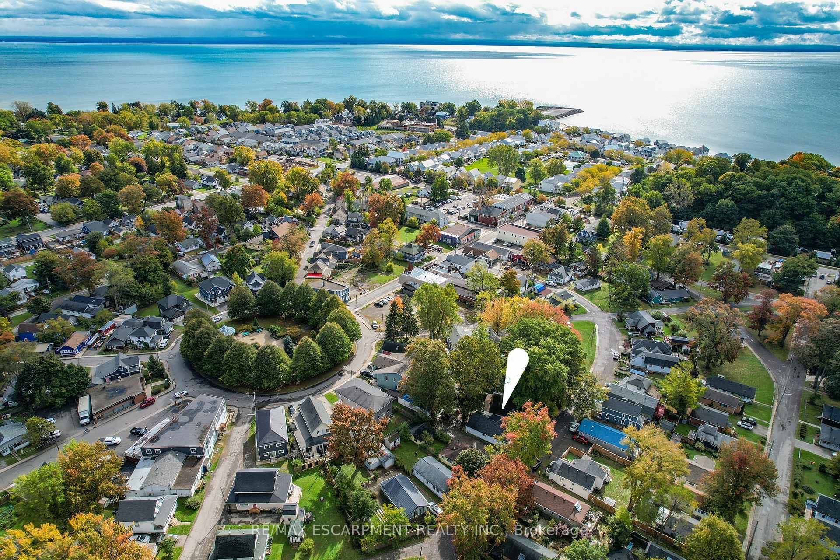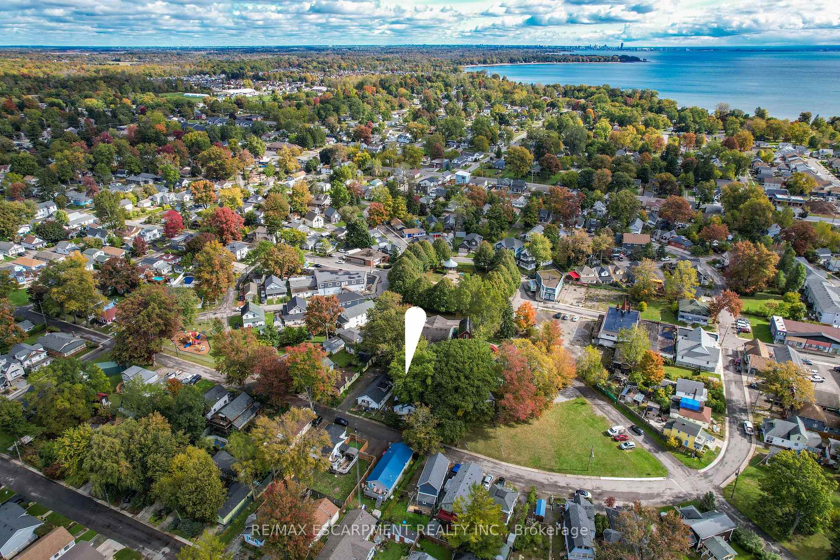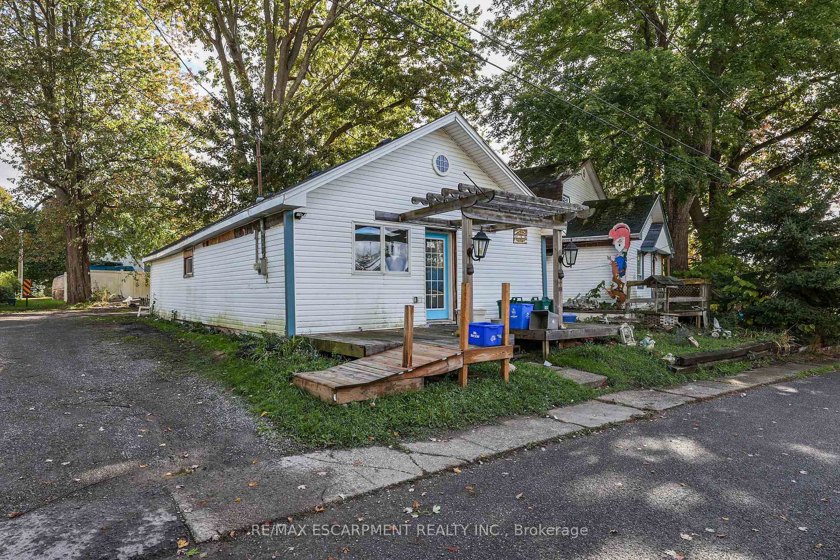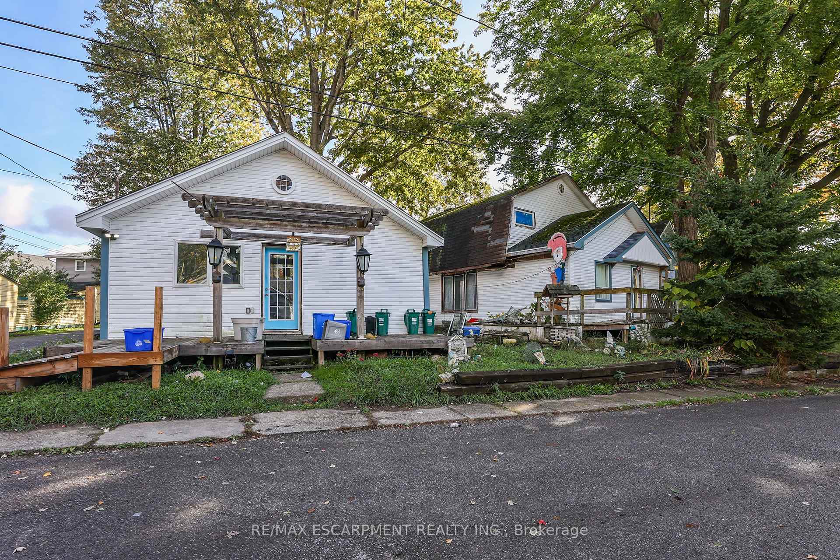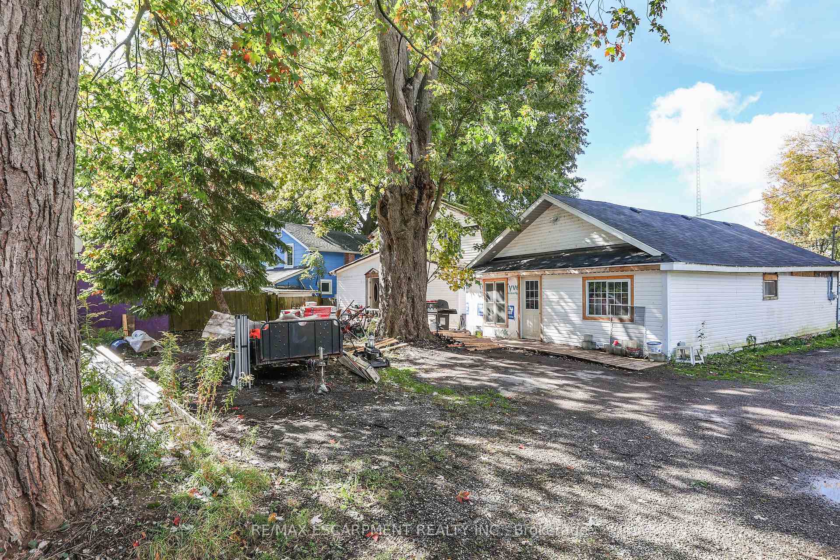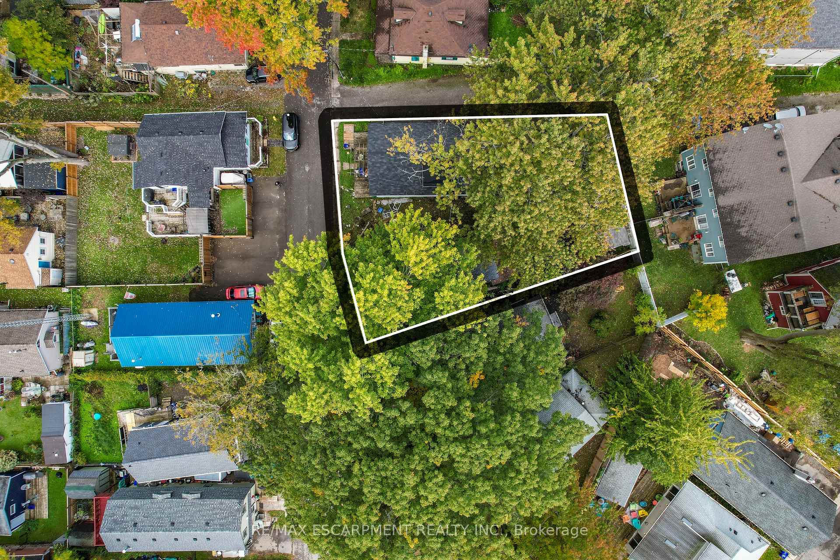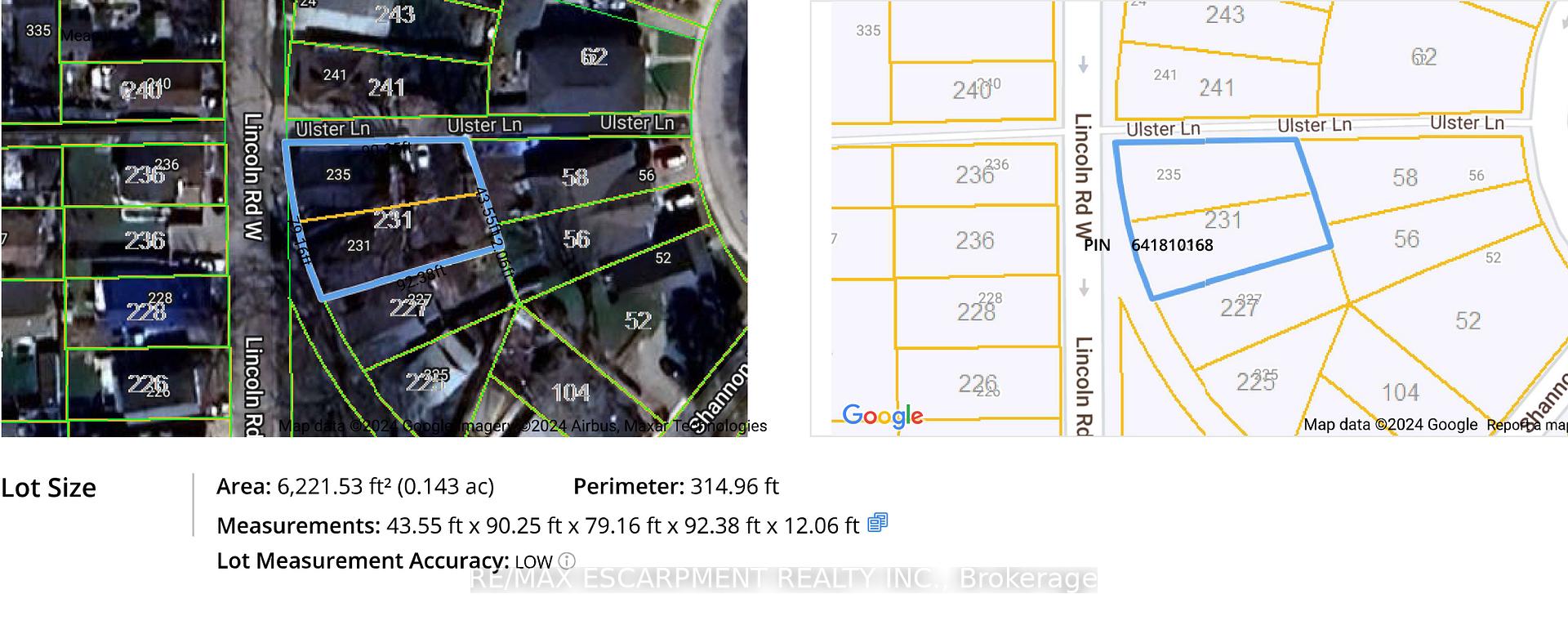$399,000
Available - For Sale
Listing ID: X9416751
231 Lincoln Rd West , Fort Erie, L0S 1B0, Ontario
| CHARMING PROPERTY WITH INCREDIBLE POTENTIAL ... Nestled in a sought-after location, 231 Lincoln Road West in Crystal Beach is a unique property, offering two dwellings on one lot, making it a fantastic opportunity for investors or those with a vision. 235 Lincoln Rd W is a 3-bedroom,1 bath bungalow, and the second dwelling (231 Lincoln Rd W), is a 2-bedroom, 1 bathroom, 2 storey home in need of repair/finishing. Presenting endless possibilities for restoration or redevelopment, located just a short walk from the vibrant town centre with access to boutique shops, dining, and all the local conveniences. PLUS - just steps from the picturesque Bay Beach on Lake Erie and the beautiful Crystal Beach Waterfront Park, where you can soak up the sun, enjoy the sand, and experience the best of lakeside living. With a little TLC, this property could be transformed into a stunning retreat or income-generating investment, all in one of the most desirable areas of the region. |
| Extras: Please note - Room sizes not provided |
| Price | $399,000 |
| Taxes: | $6000.00 |
| Assessment: | $140000 |
| Assessment Year: | 2024 |
| Address: | 231 Lincoln Rd West , Fort Erie, L0S 1B0, Ontario |
| Lot Size: | 79.16 x 92.38 (Feet) |
| Acreage: | < .50 |
| Directions/Cross Streets: | Ridgeway Rd/Shannon Rd N |
| Rooms: | 4 |
| Bedrooms: | 2 |
| Bedrooms +: | |
| Kitchens: | 0 |
| Family Room: | N |
| Basement: | Crawl Space, Unfinished |
| Approximatly Age: | 100+ |
| Property Type: | Detached |
| Style: | 2-Storey |
| Exterior: | Alum Siding |
| Garage Type: | None |
| (Parking/)Drive: | None |
| Drive Parking Spaces: | 0 |
| Pool: | None |
| Approximatly Age: | 100+ |
| Approximatly Square Footage: | 1500-2000 |
| Property Features: | Beach, Campground, Golf, Lake/Pond, Marina, School |
| Fireplace/Stove: | N |
| Heat Source: | Electric |
| Heat Type: | Other |
| Central Air Conditioning: | None |
| Elevator Lift: | N |
| Sewers: | Sewers |
| Water: | Municipal |
| Utilities-Cable: | A |
| Utilities-Hydro: | A |
| Utilities-Gas: | A |
| Utilities-Telephone: | A |
$
%
Years
This calculator is for demonstration purposes only. Always consult a professional
financial advisor before making personal financial decisions.
| Although the information displayed is believed to be accurate, no warranties or representations are made of any kind. |
| RE/MAX ESCARPMENT REALTY INC. |
|
|

Sherin M Justin, CPA CGA
Sales Representative
Dir:
647-231-8657
Bus:
905-239-9222
| Book Showing | Email a Friend |
Jump To:
At a Glance:
| Type: | Freehold - Detached |
| Area: | Niagara |
| Municipality: | Fort Erie |
| Style: | 2-Storey |
| Lot Size: | 79.16 x 92.38(Feet) |
| Approximate Age: | 100+ |
| Tax: | $6,000 |
| Beds: | 2 |
| Baths: | 1 |
| Fireplace: | N |
| Pool: | None |
Locatin Map:
Payment Calculator:

