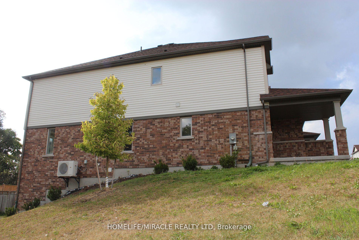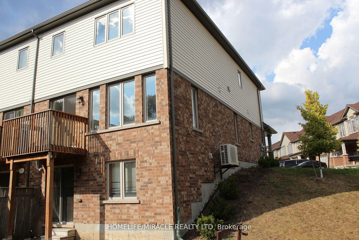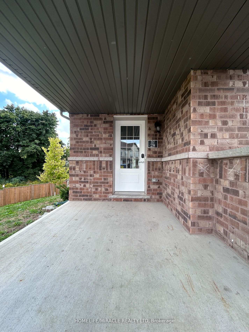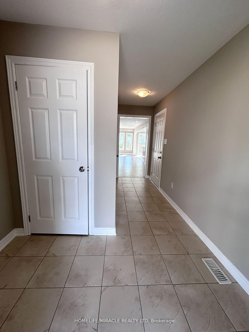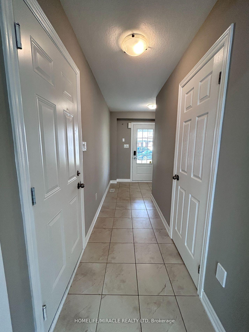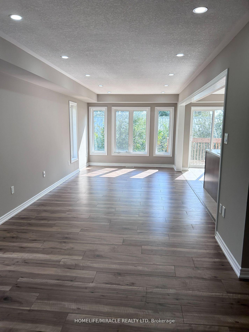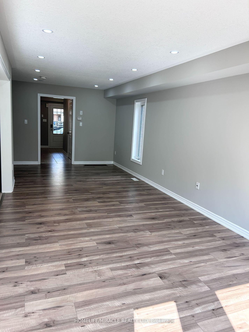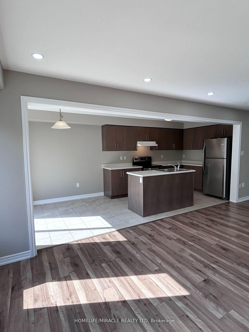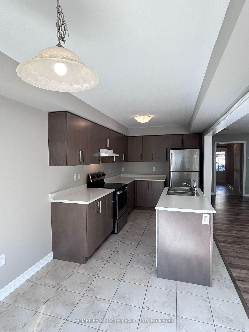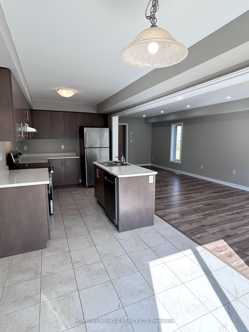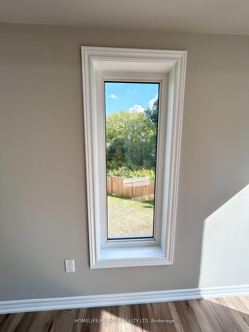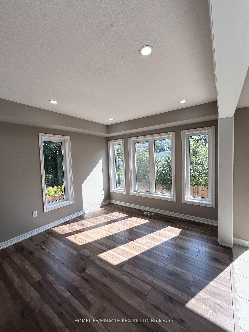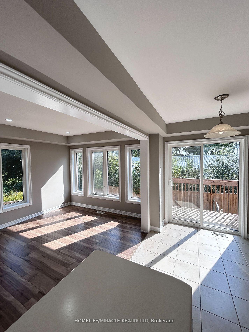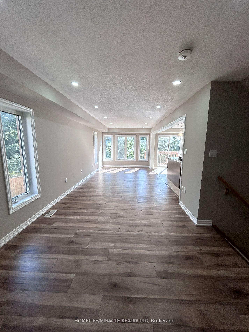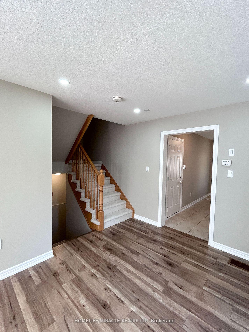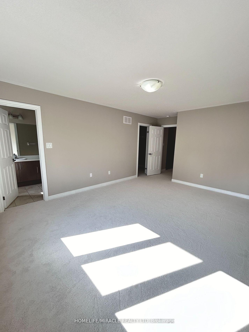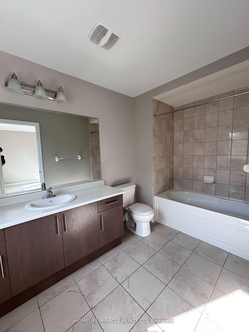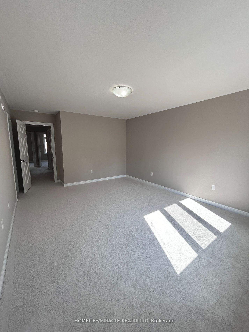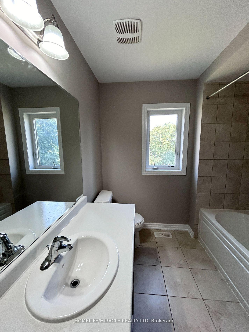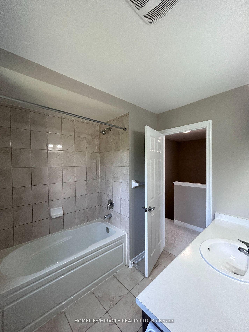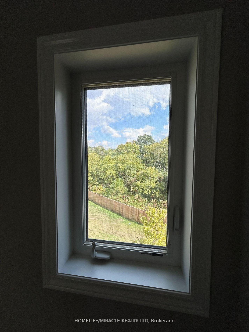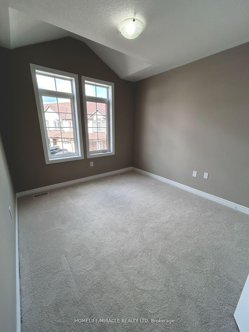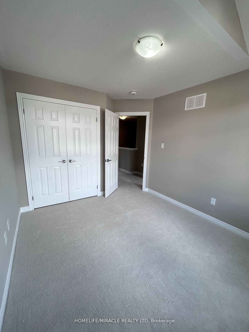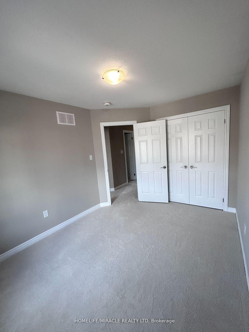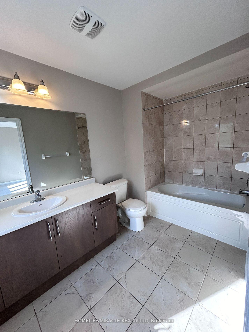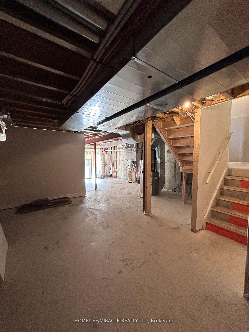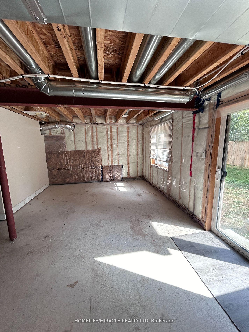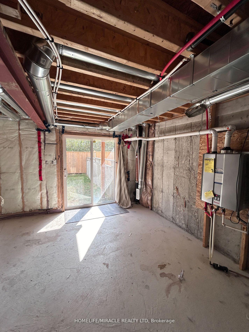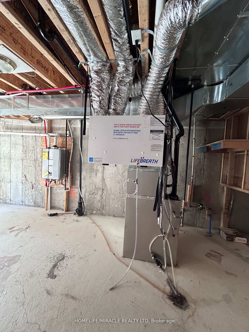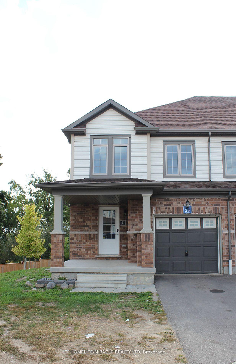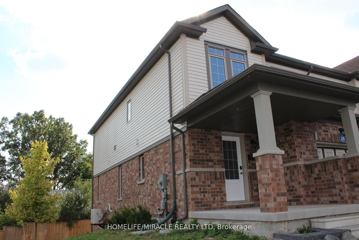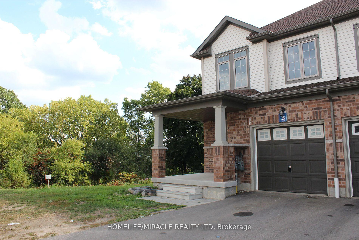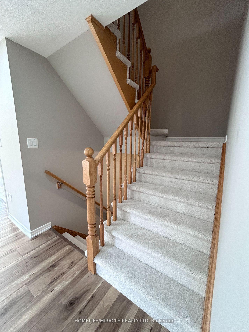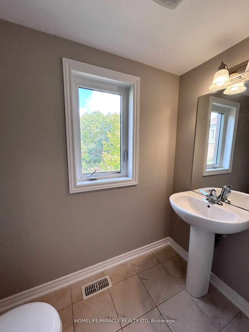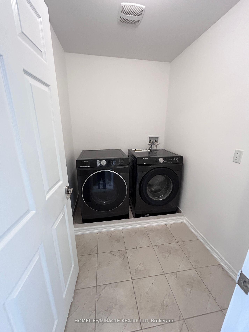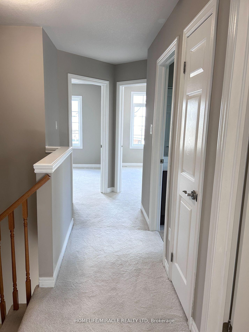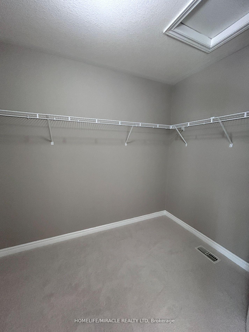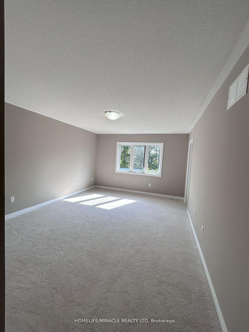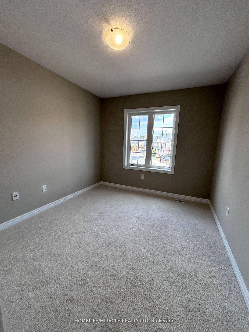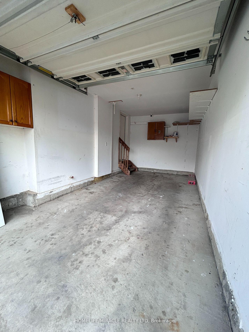$795,000
Available - For Sale
Listing ID: X10440825
755 Linden Dr , Unit 28, Cambridge, N3H 0E4, Ontario
| Stunning very Bright & Spacious 3 Bed, 3 Bath corner unit with a big premium lot.This beautiful home backs onto a serene ravine and features a walkout basement perfect for families or investors! Main floor welcomes you with a bright, inviting atmosphere featuring large Living room and kitchen.Enjoy abundant natural light throughout, and convenient access to Hwy 401, Conestoga College, and a variety of trails, parks, and golf courses. Modern kitchen with stainless steel appliances and island Dining area with walk out to a lovely balcony. Laundry conveniently located on the second level. High rental demand area.Don't miss out on this fantastic opportunity! |
| Price | $795,000 |
| Taxes: | $7067.56 |
| Address: | 755 Linden Dr , Unit 28, Cambridge, N3H 0E4, Ontario |
| Apt/Unit: | 28 |
| Lot Size: | 25.00 x 125.00 (Feet) |
| Acreage: | < .50 |
| Directions/Cross Streets: | Linden Dr. / Fountain St. S. |
| Rooms: | 7 |
| Bedrooms: | 3 |
| Bedrooms +: | |
| Kitchens: | 1 |
| Family Room: | Y |
| Basement: | Unfinished, W/O |
| Approximatly Age: | 0-5 |
| Property Type: | Att/Row/Twnhouse |
| Style: | 2-Storey |
| Exterior: | Alum Siding, Brick |
| Garage Type: | Attached |
| (Parking/)Drive: | Private |
| Drive Parking Spaces: | 1 |
| Pool: | None |
| Approximatly Age: | 0-5 |
| Approximatly Square Footage: | 1500-2000 |
| Property Features: | Grnbelt/Cons, Hospital, Library, Park, Public Transit, School |
| Fireplace/Stove: | N |
| Heat Source: | Gas |
| Heat Type: | Forced Air |
| Central Air Conditioning: | Central Air |
| Laundry Level: | Upper |
| Sewers: | Sewers |
| Water: | Municipal |
| Utilities-Hydro: | Y |
| Utilities-Telephone: | A |
$
%
Years
This calculator is for demonstration purposes only. Always consult a professional
financial advisor before making personal financial decisions.
| Although the information displayed is believed to be accurate, no warranties or representations are made of any kind. |
| HOMELIFE/MIRACLE REALTY LTD |
|
|

Sherin M Justin, CPA CGA
Sales Representative
Dir:
647-231-8657
Bus:
905-239-9222
| Book Showing | Email a Friend |
Jump To:
At a Glance:
| Type: | Freehold - Att/Row/Twnhouse |
| Area: | Waterloo |
| Municipality: | Cambridge |
| Style: | 2-Storey |
| Lot Size: | 25.00 x 125.00(Feet) |
| Approximate Age: | 0-5 |
| Tax: | $7,067.56 |
| Beds: | 3 |
| Baths: | 3 |
| Fireplace: | N |
| Pool: | None |
Locatin Map:
Payment Calculator:

