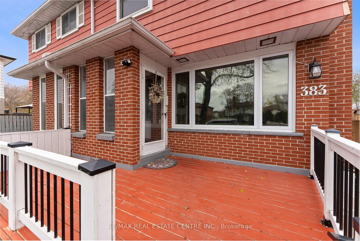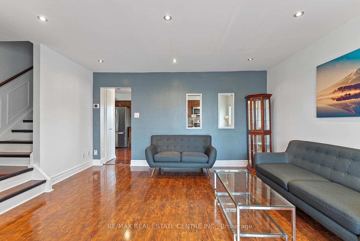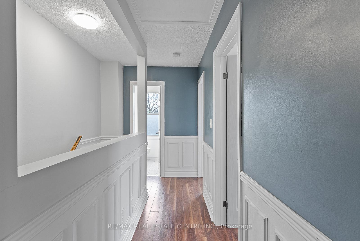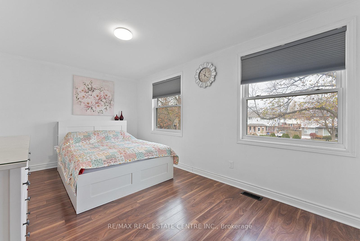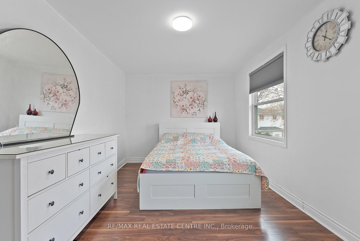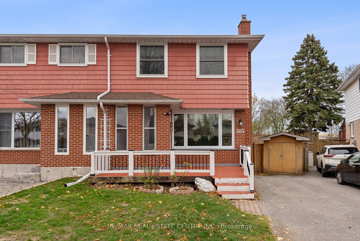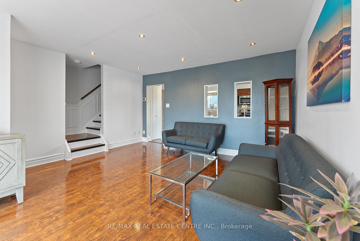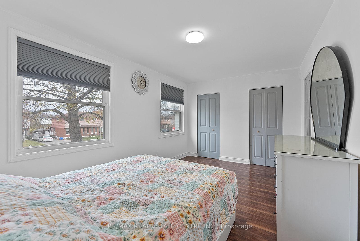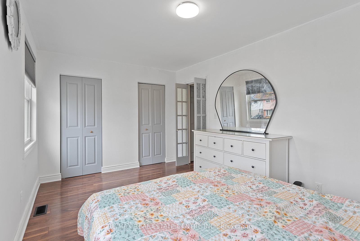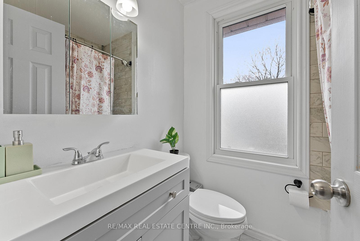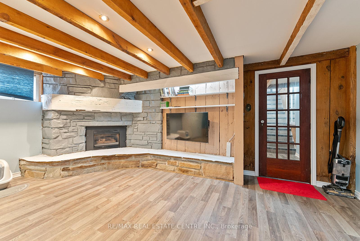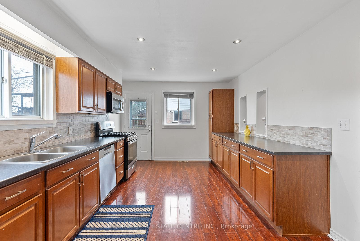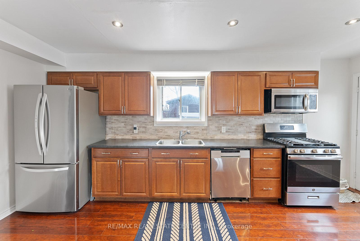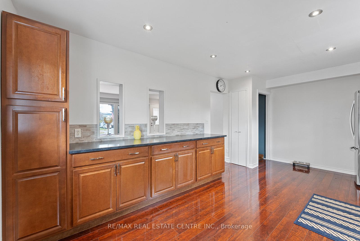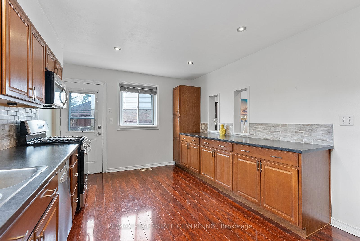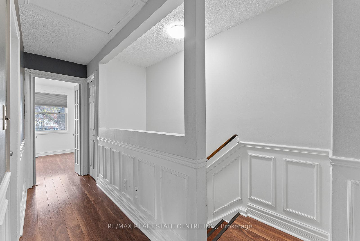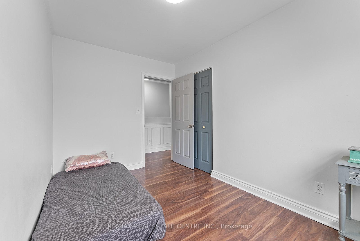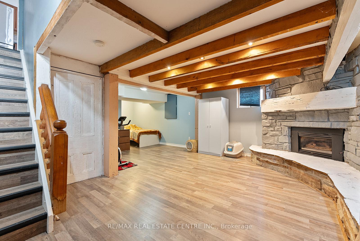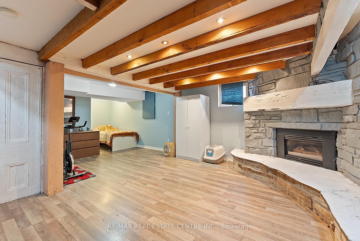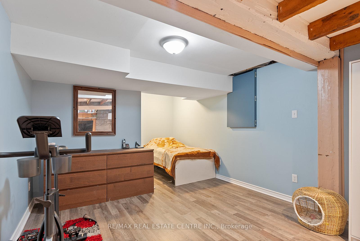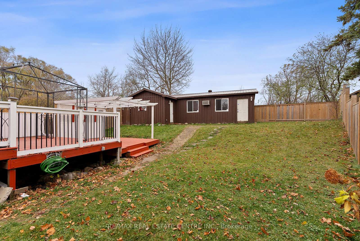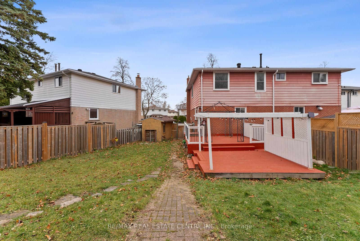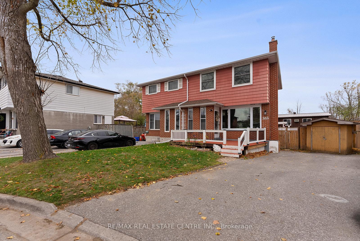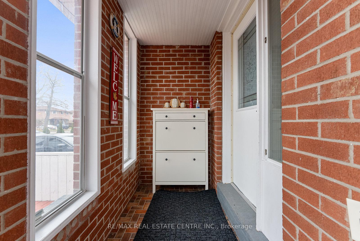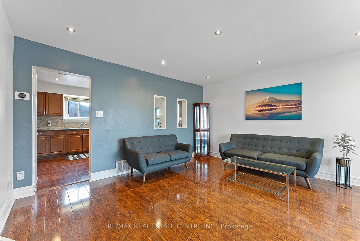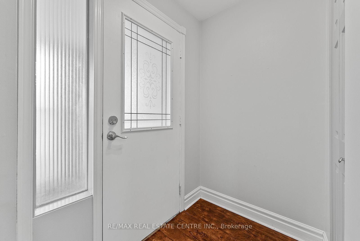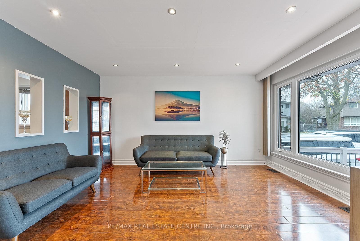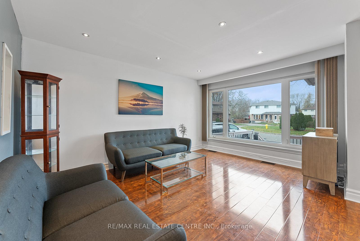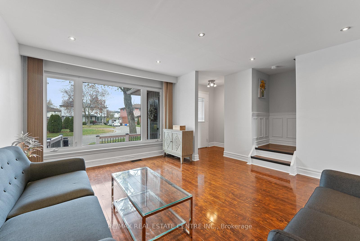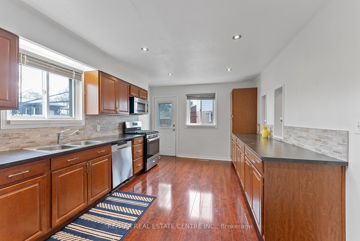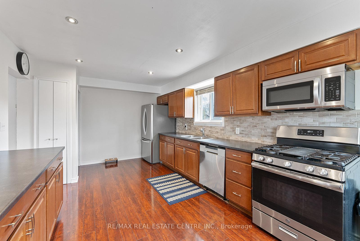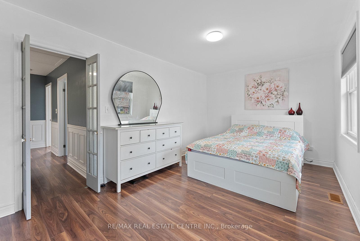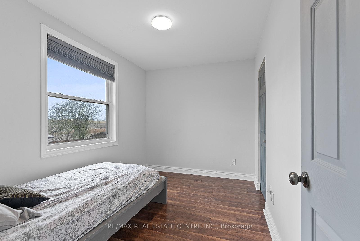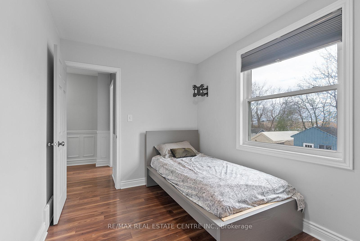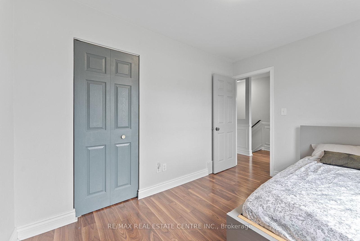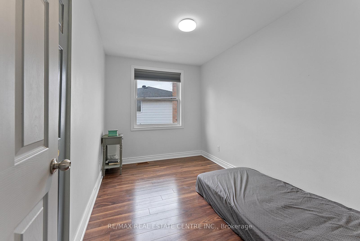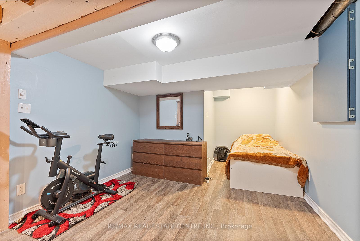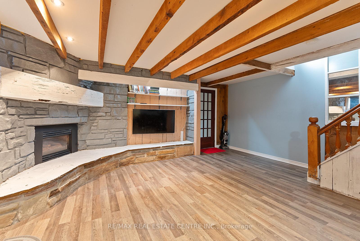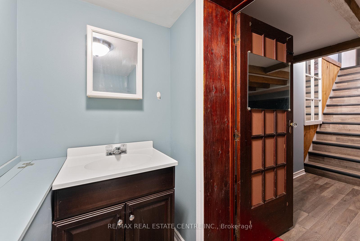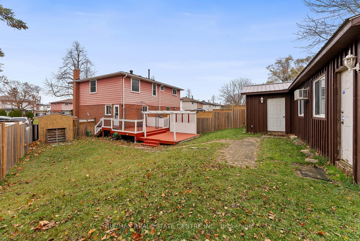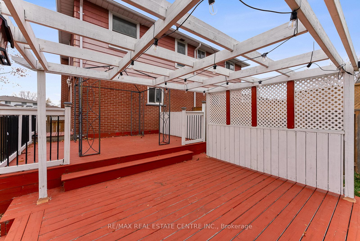$599,900
Available - For Sale
Listing ID: E10433681
383 Durham Crt , Oshawa, L1J 1W8, Ontario
| Welcome to 383 Durham Court, a Stunning Semi Detached Home In a Quite Neighborhood In The Oshawa community. This Lovely Home Features 3 Spacious Bedrooms Upstairs, 2 Bathrooms and a Finished Basement. The House Comes With Laminate Flooring Throughout. The Finished Basement Space Could Be Transformed Into a Cozy Entertainment Area Or a Home Office. A Huge Second Building That Is Heated With Electrical Can Be Used As A Work-Shed, Gym Or Any Handyman's Dream! The Home Has Been Meticulously Updated Throughout With Crown Moulding, Updated Flooring, Pot-Lights, Kitchens And Bath! This Home Is Truly Move In Ready. Located In The Vibrant City of Oshawa, This Home Offers Easy Access To a Range of Amenities And Attractions. Enjoy The Convenience of Being Just a Short Distance Away From Schools, Parks, Shopping Center (Oshawa centre), And Restaurants. Minutes Drive To Hwy 401. Nearby Parks Offer Tranquil Spots Or Relaxation And Outdoor Activities. |
| Extras: SS Refrigerator, Stove, Brand New Dishwasher, Over The Range Microwave, Clothes Washer & Dryer |
| Price | $599,900 |
| Taxes: | $4210.68 |
| Address: | 383 Durham Crt , Oshawa, L1J 1W8, Ontario |
| Lot Size: | 23.42 x 121.08 (Feet) |
| Directions/Cross Streets: | Stevenson/Gibb St |
| Rooms: | 5 |
| Rooms +: | 1 |
| Bedrooms: | 3 |
| Bedrooms +: | |
| Kitchens: | 1 |
| Family Room: | Y |
| Basement: | Finished |
| Property Type: | Semi-Detached |
| Style: | 2-Storey |
| Exterior: | Brick Front |
| Garage Type: | None |
| (Parking/)Drive: | Available |
| Drive Parking Spaces: | 2 |
| Pool: | None |
| Fireplace/Stove: | Y |
| Heat Source: | Gas |
| Heat Type: | Forced Air |
| Central Air Conditioning: | Central Air |
| Sewers: | Sewers |
| Water: | Municipal |
$
%
Years
This calculator is for demonstration purposes only. Always consult a professional
financial advisor before making personal financial decisions.
| Although the information displayed is believed to be accurate, no warranties or representations are made of any kind. |
| RE/MAX REAL ESTATE CENTRE INC. |
|
|

Sherin M Justin, CPA CGA
Sales Representative
Dir:
647-231-8657
Bus:
905-239-9222
| Book Showing | Email a Friend |
Jump To:
At a Glance:
| Type: | Freehold - Semi-Detached |
| Area: | Durham |
| Municipality: | Oshawa |
| Neighbourhood: | Vanier |
| Style: | 2-Storey |
| Lot Size: | 23.42 x 121.08(Feet) |
| Tax: | $4,210.68 |
| Beds: | 3 |
| Baths: | 2 |
| Fireplace: | Y |
| Pool: | None |
Locatin Map:
Payment Calculator:

