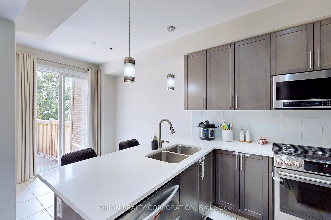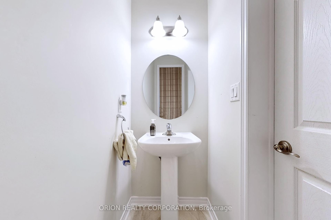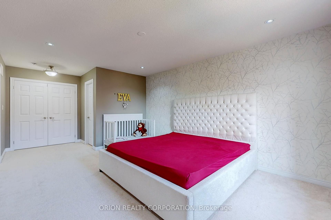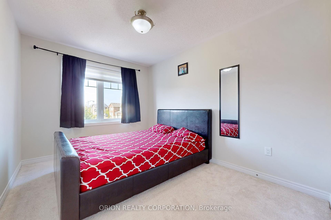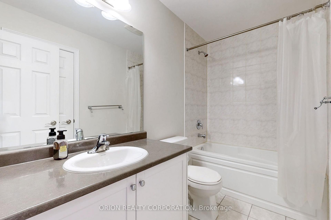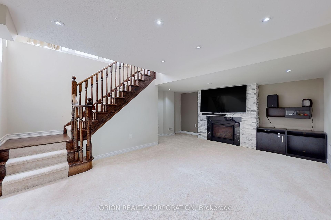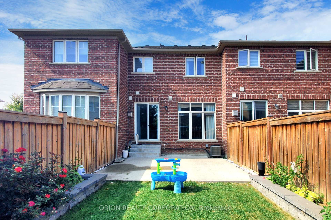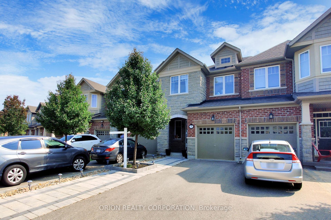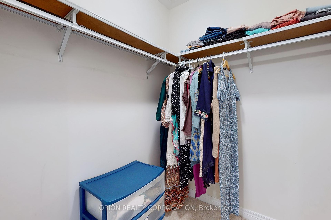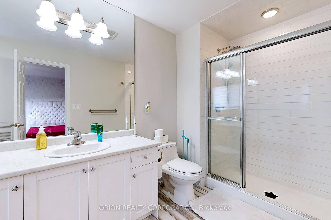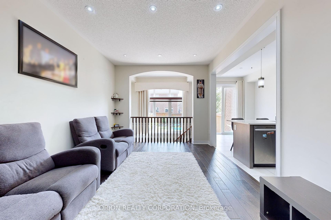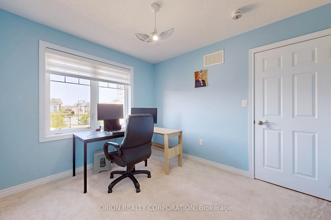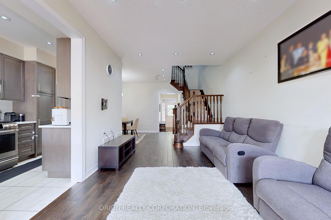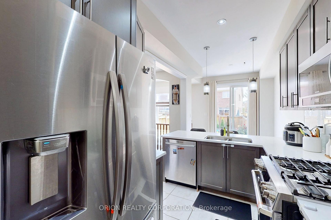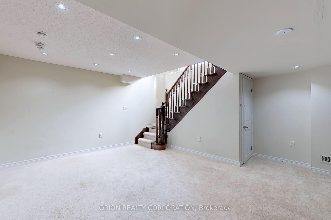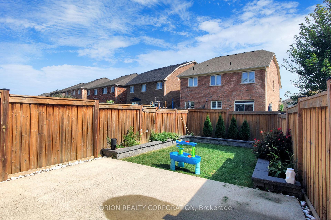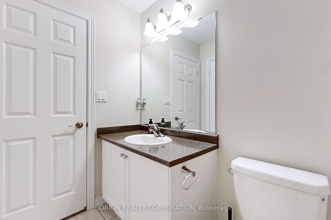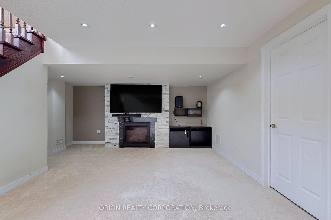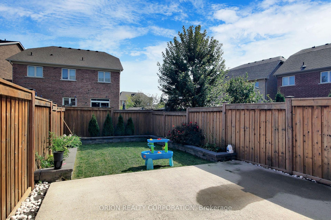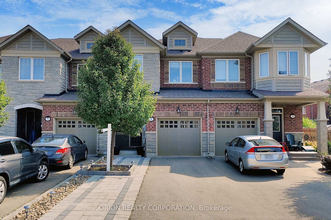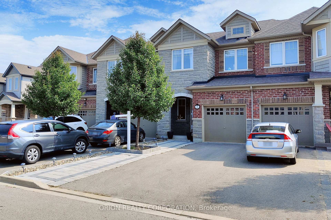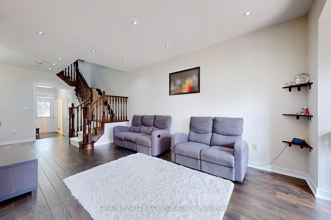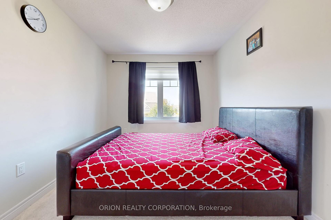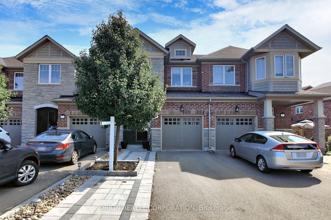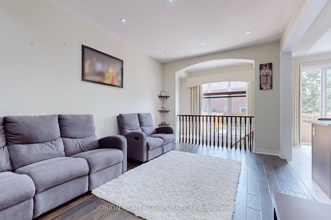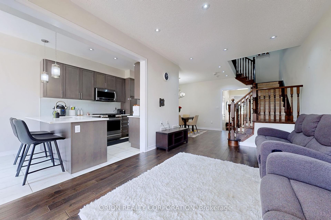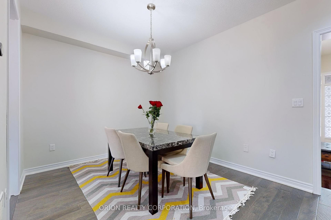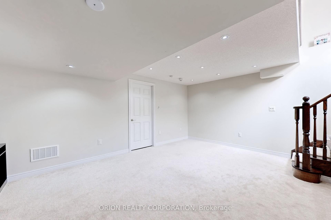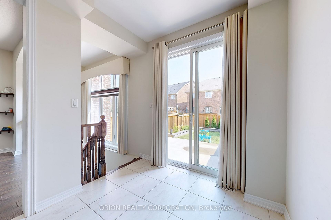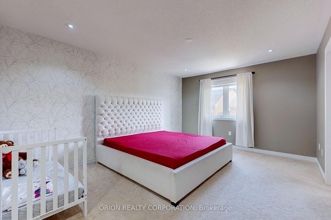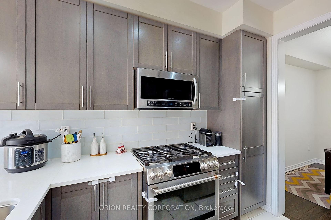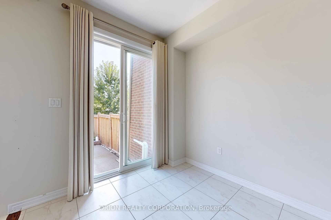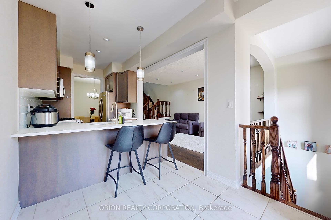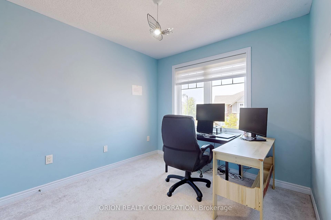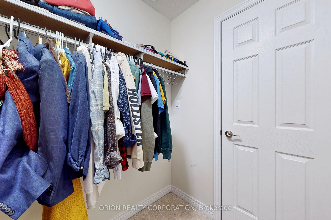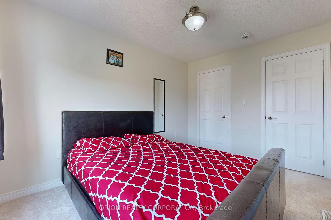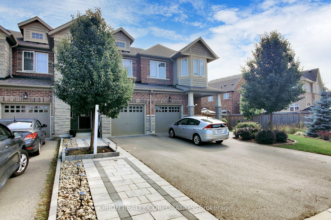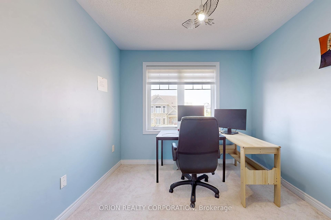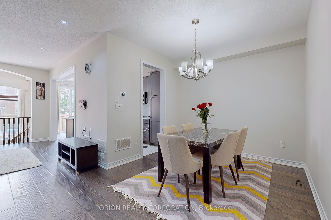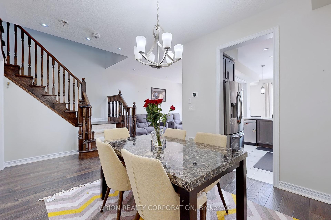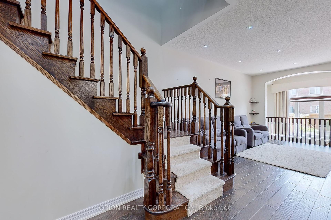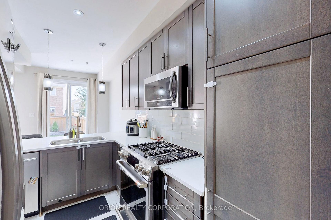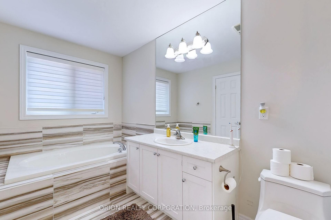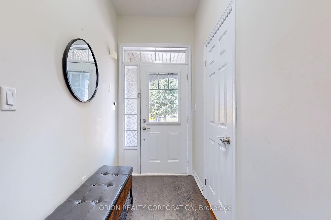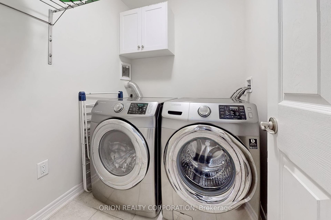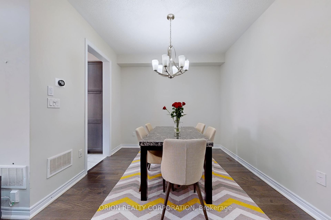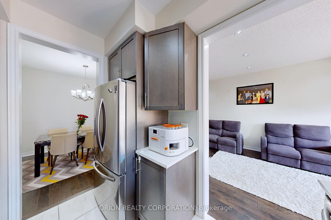$949,000
Available - For Sale
Listing ID: W10440699
5 Maple Cider St , Caledon, L7C 3V2, Ontario
| This charming 3 bedroom townhouse offers a comfortable and modern living space that you'll love coming home to. W/1949 Sqft Of Finished Living Space, there's plenty of room for you and your family. The open-concept design creates a seamless flow between the living, dining, and kitchen areas, making it perfect for both everyday living and entertaining guests. The property features stainless steel appliances, including a gas stove for the chef at heart. Enjoy the convenience of central A/C & warmth of a Gas fireplace during the changing seasons. Hardwood floors add a touch of sophistication to the interior. Step outside to enjoy back &front yard, providing the perfect outdoor oasis for relaxation and play. The en-suite in the primary bed offers privacy and convenience, while the inclusion of laundry & fast EV chargers adds modern practicality. Freshly painted, Pictures are from Sept 2023. Vacant and flexible possession date. |
| Extras: Partially Finished Bsmt With A Great Rec Room For Entertaining. Energy Efficient Home! Large Fully Fenced Backyard. Minutes From Community Centre, Shopping, Restaurants, Schools, And Parks. You Won't Want To Miss This Wonderful Property! |
| Price | $949,000 |
| Taxes: | $4201.48 |
| Address: | 5 Maple Cider St , Caledon, L7C 3V2, Ontario |
| Lot Size: | 19.72 x 115.62 (Feet) |
| Directions/Cross Streets: | Kennedy and Dougall |
| Rooms: | 7 |
| Bedrooms: | 3 |
| Bedrooms +: | |
| Kitchens: | 1 |
| Family Room: | N |
| Basement: | Part Fin |
| Approximatly Age: | 6-15 |
| Property Type: | Att/Row/Twnhouse |
| Style: | 2-Storey |
| Exterior: | Brick |
| Garage Type: | Attached |
| (Parking/)Drive: | Pvt Double |
| Drive Parking Spaces: | 2 |
| Pool: | None |
| Approximatly Age: | 6-15 |
| Approximatly Square Footage: | 1500-2000 |
| Fireplace/Stove: | Y |
| Heat Source: | Gas |
| Heat Type: | Forced Air |
| Central Air Conditioning: | Central Air |
| Laundry Level: | Upper |
| Sewers: | Sewers |
| Water: | Municipal |
$
%
Years
This calculator is for demonstration purposes only. Always consult a professional
financial advisor before making personal financial decisions.
| Although the information displayed is believed to be accurate, no warranties or representations are made of any kind. |
| ORION REALTY CORPORATION |
|
|

Sherin M Justin, CPA CGA
Sales Representative
Dir:
647-231-8657
Bus:
905-239-9222
| Virtual Tour | Book Showing | Email a Friend |
Jump To:
At a Glance:
| Type: | Freehold - Att/Row/Twnhouse |
| Area: | Peel |
| Municipality: | Caledon |
| Neighbourhood: | Rural Caledon |
| Style: | 2-Storey |
| Lot Size: | 19.72 x 115.62(Feet) |
| Approximate Age: | 6-15 |
| Tax: | $4,201.48 |
| Beds: | 3 |
| Baths: | 3 |
| Fireplace: | Y |
| Pool: | None |
Locatin Map:
Payment Calculator:

