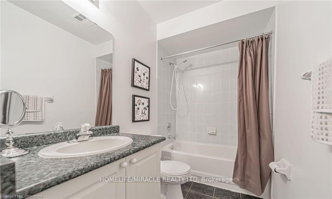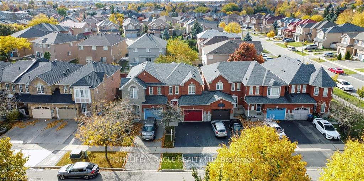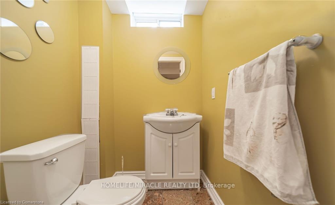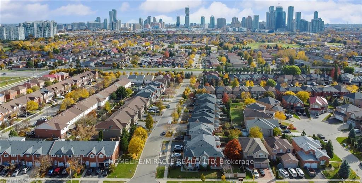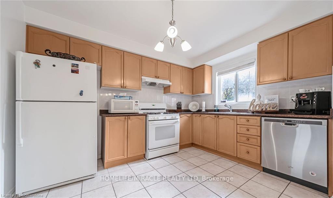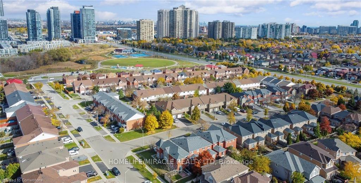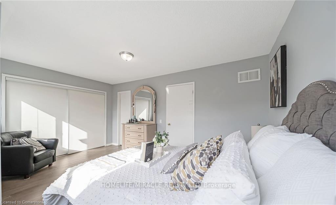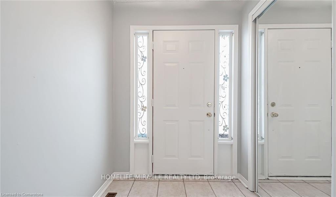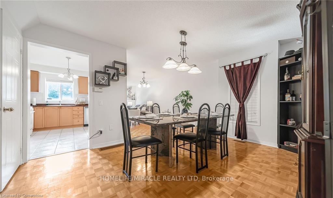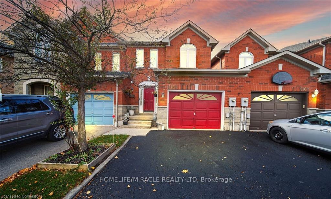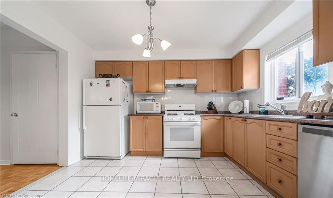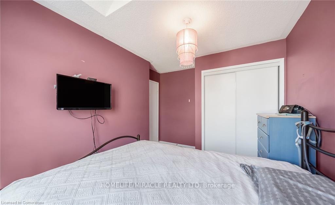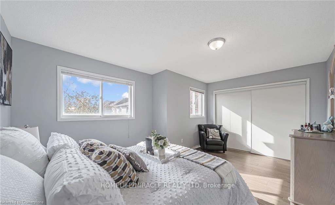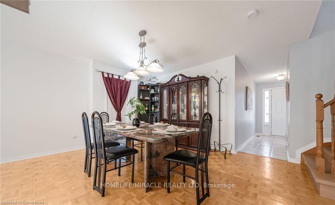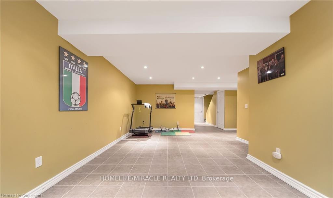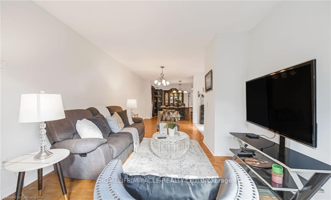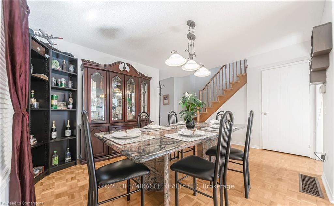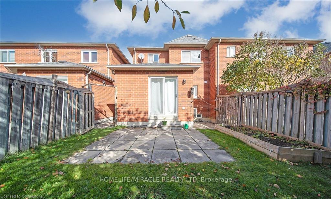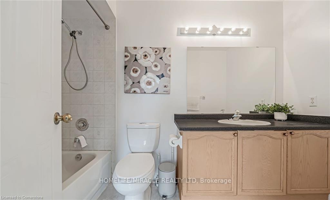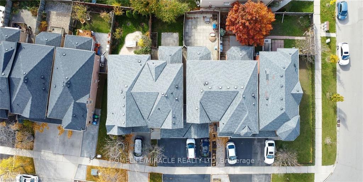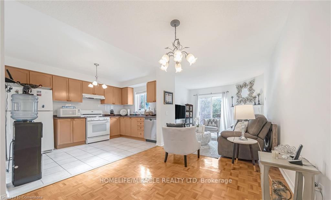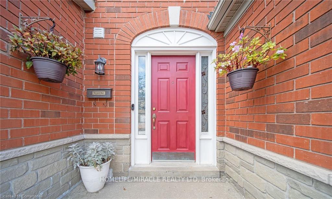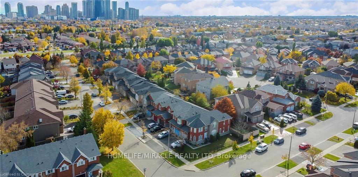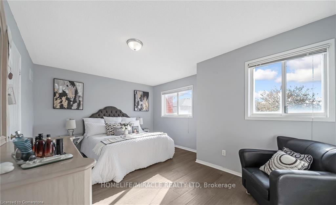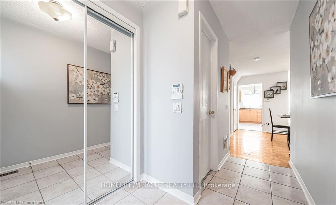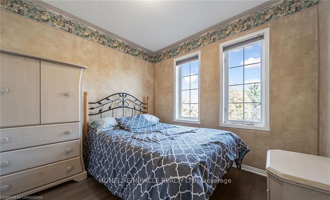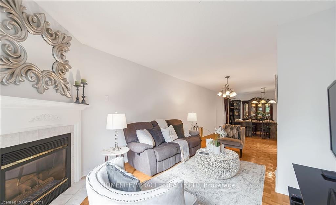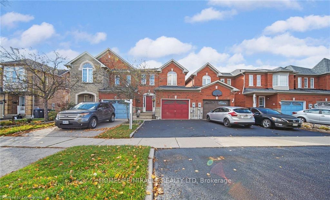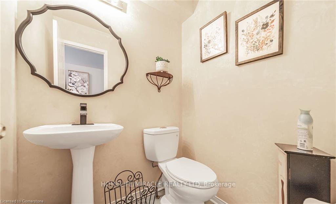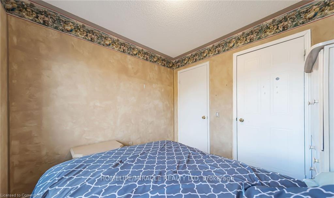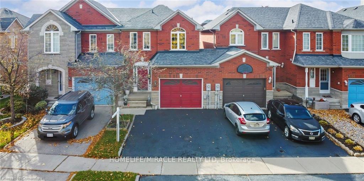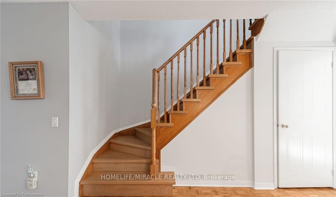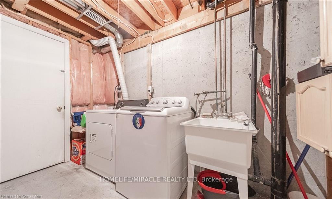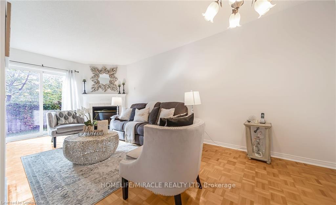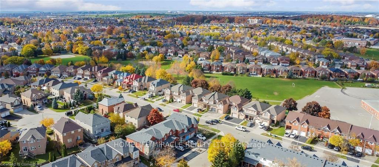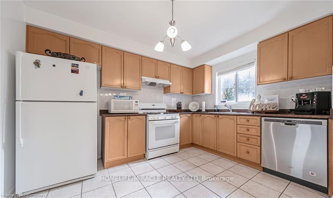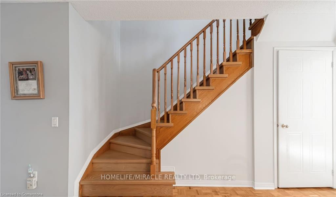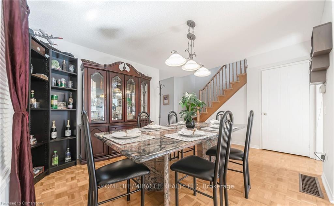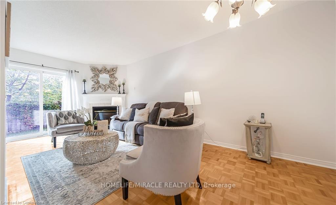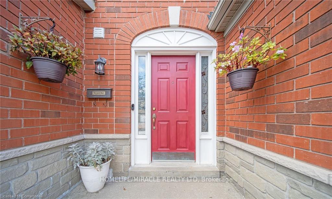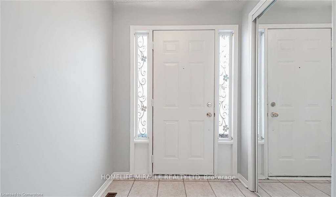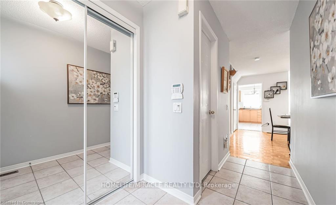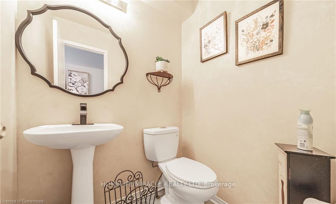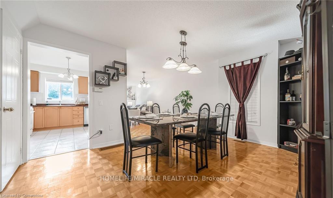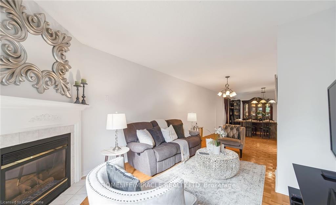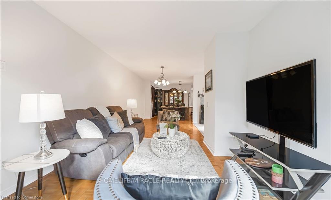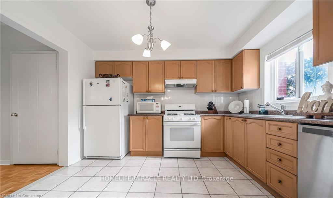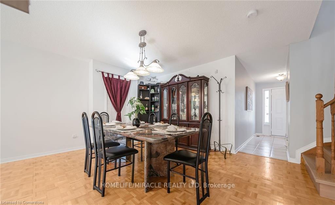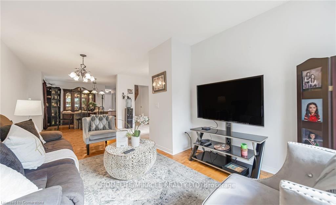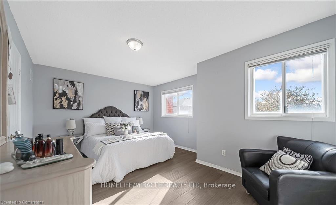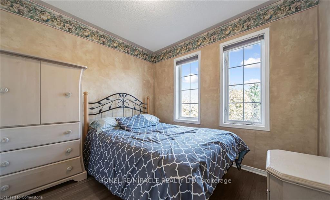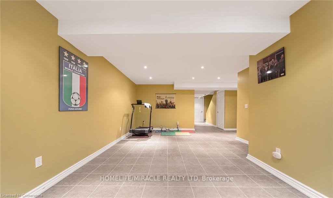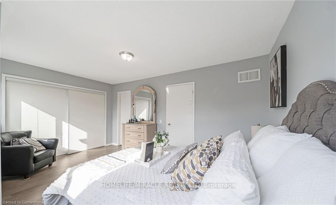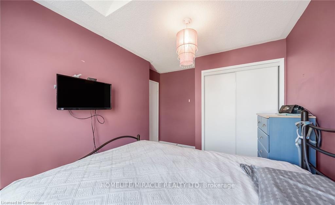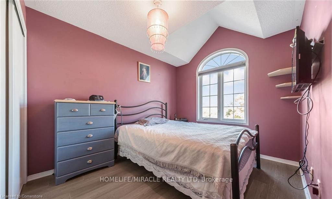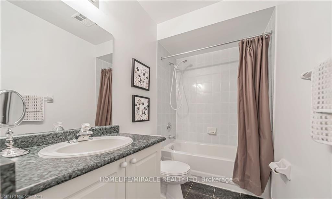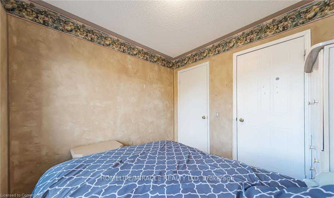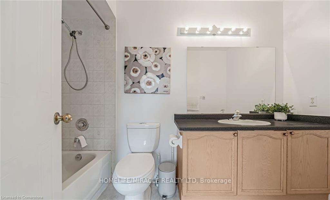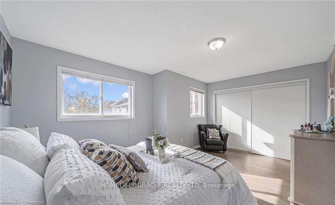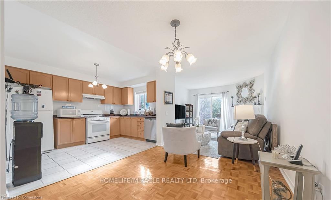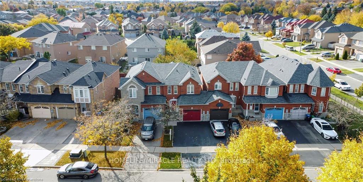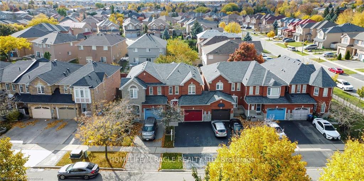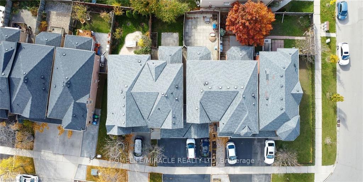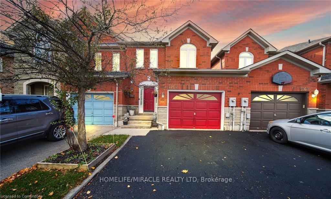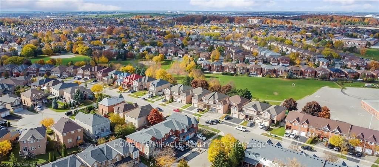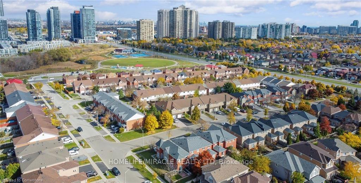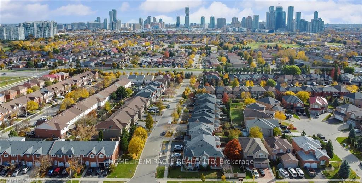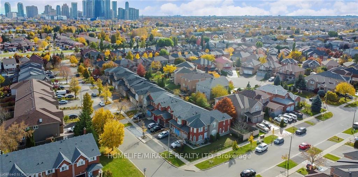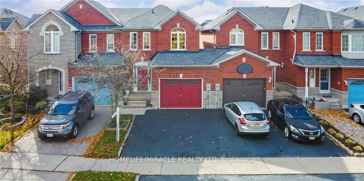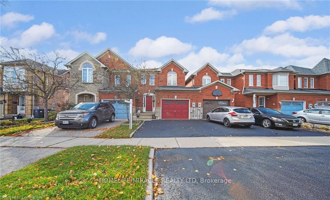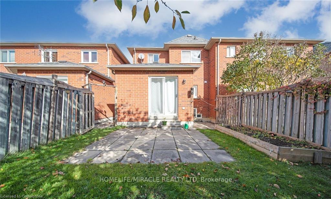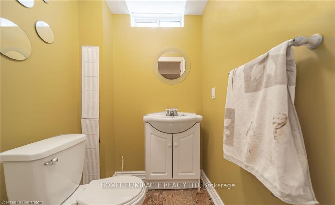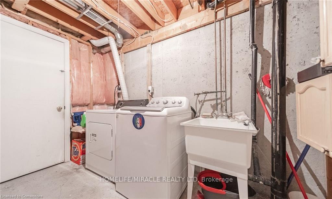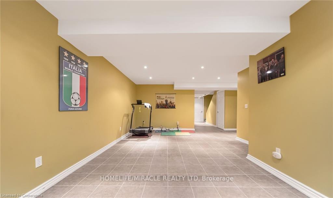$935,000
Available - For Sale
Listing ID: W10440959
5160 Boardwalk Dr , Mississauga, L5R 3X5, Ontario
| WELCOME TO THIS BEAUTIFULLY MAINTAINED SEMI DETACHED HOME, IDEALLY SITUATED IN A PRIME LOCATION , MINS AWAY FROM SQUARE ONE MALL.THIS PROPERTY FEATURES A SPACIOUS DRIVEWAY ACCOMODATING 2/3 CARS , PERFECT FOR FAMILIES AND GUESTS . INSIDE YOU WILL FIND OPEN CONCEPT LAYOUT ON MAIN LEVEL WITH SEP FAMILY AND LIVING ROOM COMBINED WITH DINING ROOM .DECENT SIZE KITCHEN , HARDWOOD FLOORING AND FIRE PLACE ENHANCES THE BEAUTY OF THE HOUSE. UPSTAIRS YOU WILL FIND 3 GENEROUS SIZE BEDROOMS ,ENGINEERED HARDWOOD FLOORING, 2 FULL BATHROOMS ARE THERE FOR ADDEDED CONVENIENCE .MASTER BEDROOM COMES WITH A ELEGENT ENSUITE. BASEMENT IS FINSIHED WITH REC ROOM AND 2 PIECE BATHROOM IDEAL FOR ADDITIONAL LIVING SPACE OR ENTERTAINING.THERE IS NO CARPET IN THE WHOLE HOUSE .BACKYARD IS DECENT SIZE PERFECT FOR SUMMER ENTERTAINMENT. OVERALL ITS A FANTASTIC OPPORTUNITY FOR COMFORTABLE LIVING IN A HIGLY SOUGHT AFTER AREA , DONT MISS OUT! |
| Extras: LOCATED JUST MINS AWAY FROM SQUARE ONE, HY 403, HY 401,ACCESS TO MAJOR STORES, BANKS , SCHOOLS AND ALL ESSENTIAL AMENITIES.ROOF CHANGED 5/6 YEARS AGO . ENGINEERED HARDWOOD FLOOR UPSTAIRS 2023 |
| Price | $935,000 |
| Taxes: | $5036.17 |
| Address: | 5160 Boardwalk Dr , Mississauga, L5R 3X5, Ontario |
| Lot Size: | 24.41 x 100.07 (Feet) |
| Directions/Cross Streets: | Eglinton Ave w & Fairwind dr |
| Rooms: | 6 |
| Bedrooms: | 3 |
| Bedrooms +: | |
| Kitchens: | 1 |
| Family Room: | Y |
| Basement: | Finished |
| Property Type: | Semi-Detached |
| Style: | 2-Storey |
| Exterior: | Brick |
| Garage Type: | Attached |
| (Parking/)Drive: | Private |
| Drive Parking Spaces: | 2 |
| Pool: | None |
| Fireplace/Stove: | Y |
| Heat Source: | Gas |
| Heat Type: | Forced Air |
| Central Air Conditioning: | Central Air |
| Sewers: | Sewers |
| Water: | Municipal |
$
%
Years
This calculator is for demonstration purposes only. Always consult a professional
financial advisor before making personal financial decisions.
| Although the information displayed is believed to be accurate, no warranties or representations are made of any kind. |
| HOMELIFE/MIRACLE REALTY LTD |
|
|

Sherin M Justin, CPA CGA
Sales Representative
Dir:
647-231-8657
Bus:
905-239-9222
| Virtual Tour | Book Showing | Email a Friend |
Jump To:
At a Glance:
| Type: | Freehold - Semi-Detached |
| Area: | Peel |
| Municipality: | Mississauga |
| Neighbourhood: | Hurontario |
| Style: | 2-Storey |
| Lot Size: | 24.41 x 100.07(Feet) |
| Tax: | $5,036.17 |
| Beds: | 3 |
| Baths: | 4 |
| Fireplace: | Y |
| Pool: | None |
Locatin Map:
Payment Calculator:

