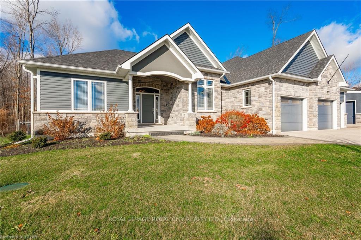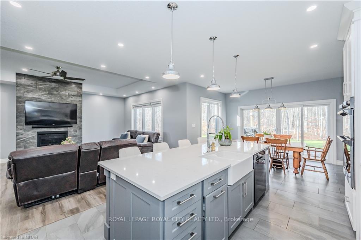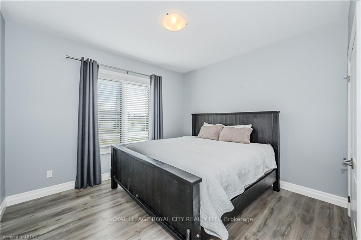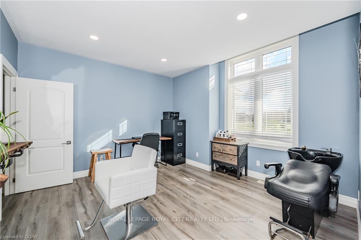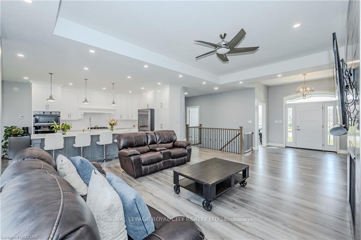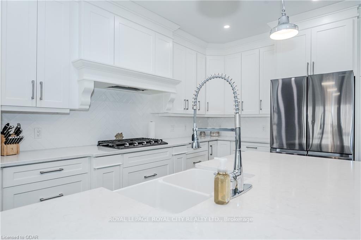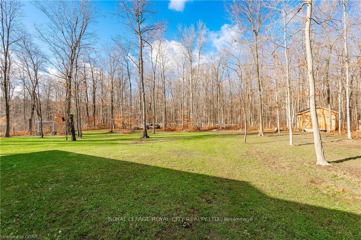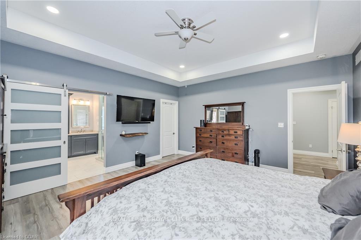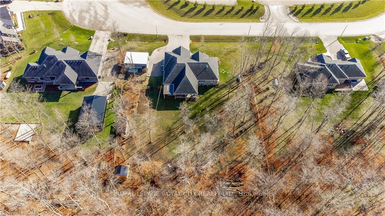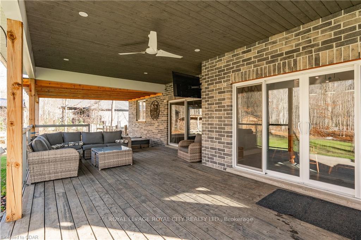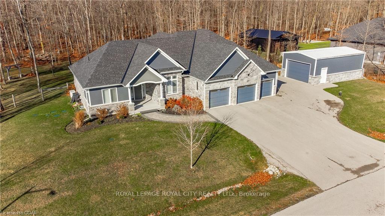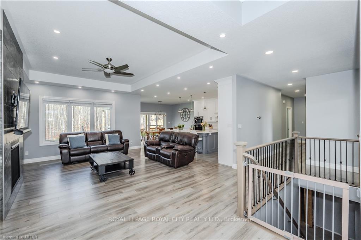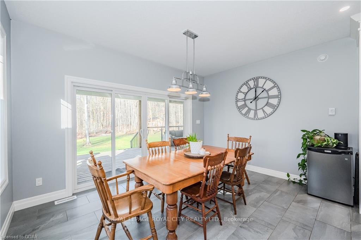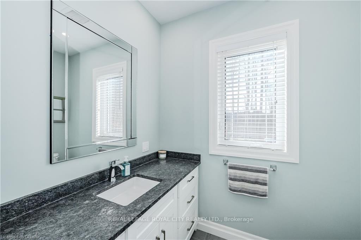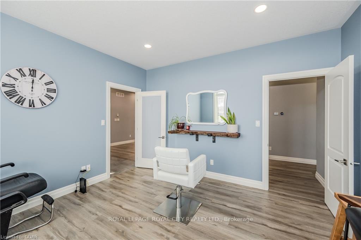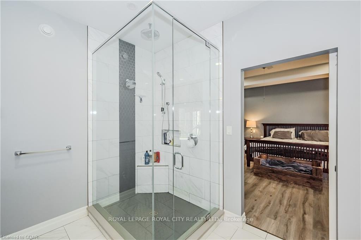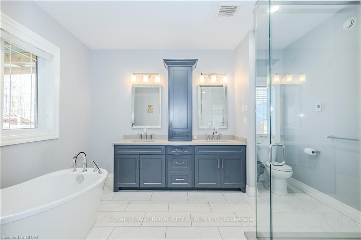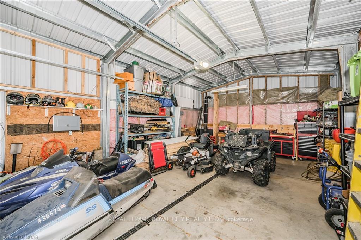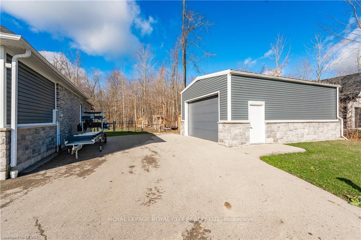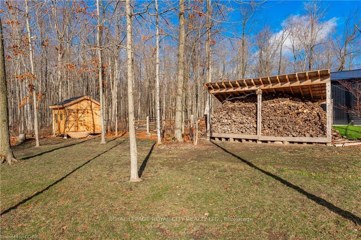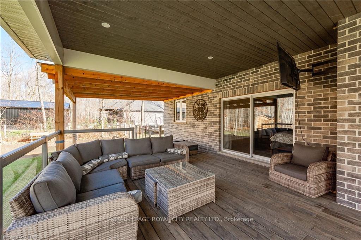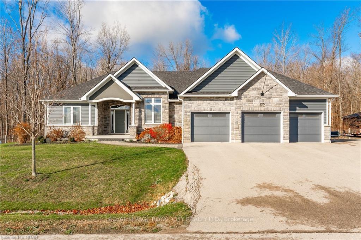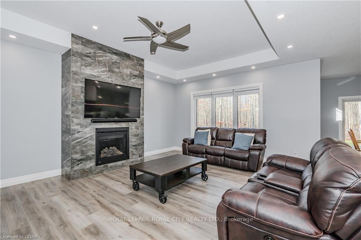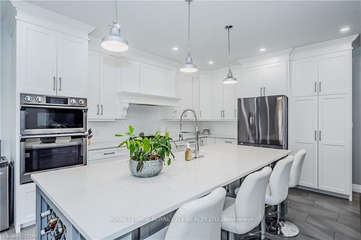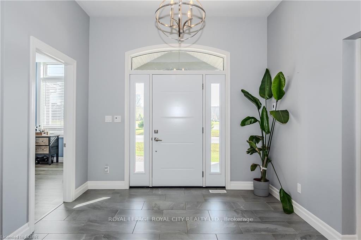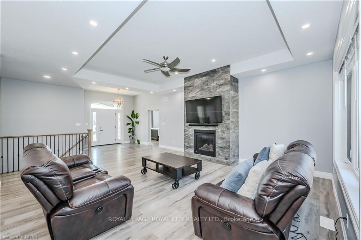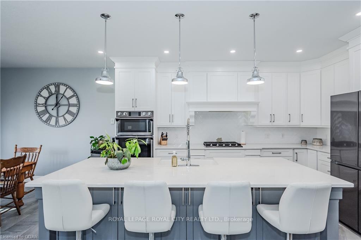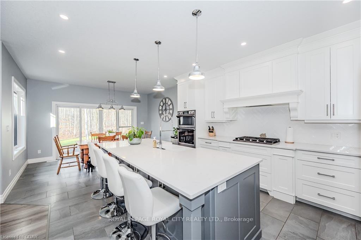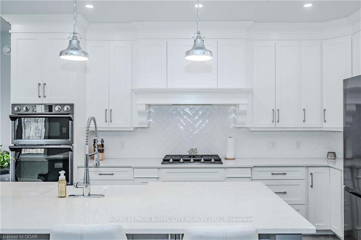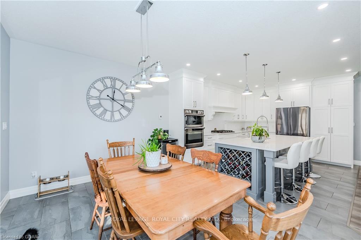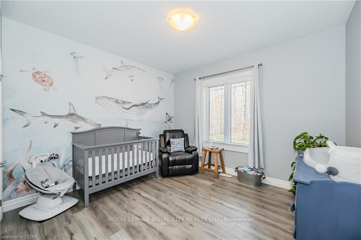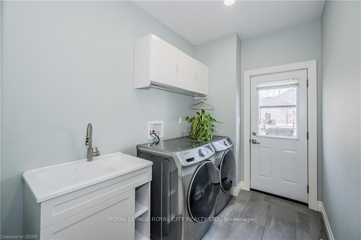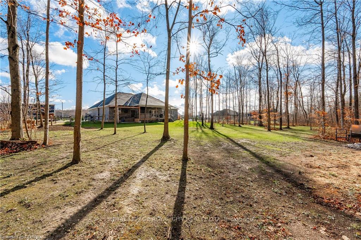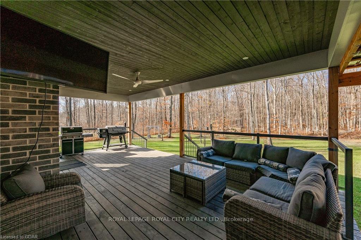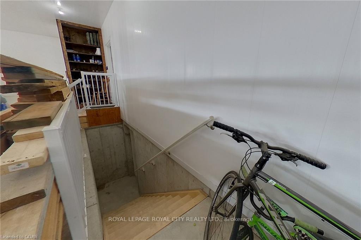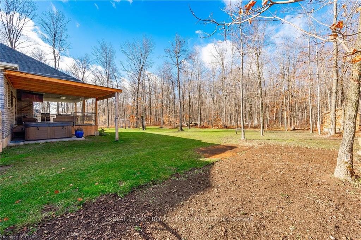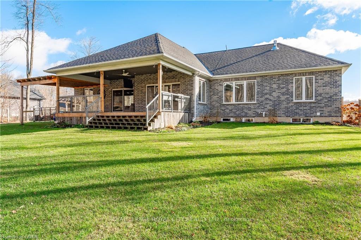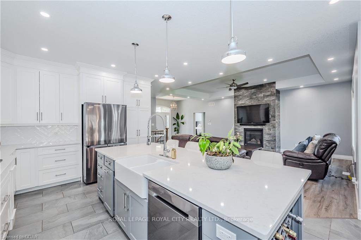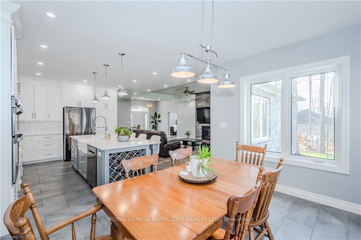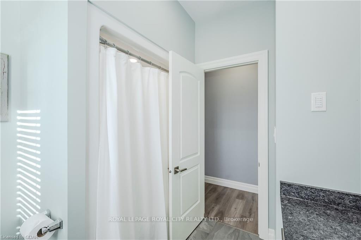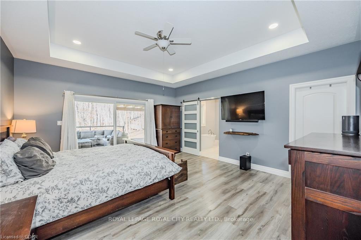$1,375,000
Available - For Sale
Listing ID: X10440908
129 Ruth Anne Pl , Mapleton, N0G 2K0, Ontario
| Enjoy the best of both worlds: the peace and tranquility of country living, combined with the sophistication of this stunning, well-appointed 2,400 sq. ft. bungalow, built in 2018. Located in a desirable enclave of executive homes, 129 Ruth Anne Place is sure to impress. Conveniently situated just half an hour from Waterloo. From the moment you step into the welcoming foyer, its easy to imagine this as the perfect place to raise a family. The open-concept principal rooms feature soaring 10-ft recessed ceilings, gorgeous hardwood floors, and an abundance of windows flooding the space with natural light. The living room, anchored by a beautiful fireplace, serves as the focal point of the room. For family gatherings or entertaining, everyone will be drawn to the expansive kitchen island. The stylish kitchen, with its ample cabinetry, expansive countertops, propane gas range, built-in appliances, and heated floors, is a dream for any chef. A wonderful 15' x 28' covered deck offers the perfect space to enjoy the outdoors. If working from home is a necessity, a spacious office provides an ideal and comfortable space to be productive. The gorgeous primary suite boasts a spa-like ensuite and a fabulous walk-in closet. Two additional bedrooms offer plenty of room for the entire family. An unfinished lower level provides endless possibilities for your personal touch, whether it be a home gym, theatre room, or additional living space for guests. With private access from the walk-up in the triple-car garage, the possibilities are endless. A huge bonus is the 20x30 detached shop, perfect for storing the family's recreational vehicles. This home truly offers the best of both worlds comfort, space, and luxury, all in a serene country setting. Whether you're looking for a place to settle down and raise a family or seeking a retreat with room to grow, 129 Ruth Anne Pl. is the perfect choice. |
| Price | $1,375,000 |
| Taxes: | $8866.70 |
| Address: | 129 Ruth Anne Pl , Mapleton, N0G 2K0, Ontario |
| Lot Size: | 183.73 x 236.22 (Feet) |
| Acreage: | .50-1.99 |
| Directions/Cross Streets: | Wellington Rd 10 and Ruth Anne Place |
| Rooms: | 11 |
| Bedrooms: | 3 |
| Bedrooms +: | |
| Kitchens: | 1 |
| Family Room: | N |
| Basement: | Full, Walk-Up |
| Approximatly Age: | 6-15 |
| Property Type: | Detached |
| Style: | Bungalow |
| Exterior: | Brick, Vinyl Siding |
| Garage Type: | Attached |
| Drive Parking Spaces: | 10 |
| Pool: | None |
| Other Structures: | Workshop |
| Approximatly Age: | 6-15 |
| Approximatly Square Footage: | 2000-2500 |
| Property Features: | Grnbelt/Cons, Place Of Worship, School, School Bus Route |
| Fireplace/Stove: | Y |
| Heat Source: | Propane |
| Heat Type: | Forced Air |
| Central Air Conditioning: | Central Air |
| Sewers: | Septic |
| Water: | Well |
| Water Supply Types: | Drilled Well |
$
%
Years
This calculator is for demonstration purposes only. Always consult a professional
financial advisor before making personal financial decisions.
| Although the information displayed is believed to be accurate, no warranties or representations are made of any kind. |
| ROYAL LEPAGE ROYAL CITY REALTY LTD. |
|
|

Sherin M Justin, CPA CGA
Sales Representative
Dir:
647-231-8657
Bus:
905-239-9222
| Virtual Tour | Book Showing | Email a Friend |
Jump To:
At a Glance:
| Type: | Freehold - Detached |
| Area: | Wellington |
| Municipality: | Mapleton |
| Neighbourhood: | Moorefield |
| Style: | Bungalow |
| Lot Size: | 183.73 x 236.22(Feet) |
| Approximate Age: | 6-15 |
| Tax: | $8,866.7 |
| Beds: | 3 |
| Baths: | 3 |
| Fireplace: | Y |
| Pool: | None |
Locatin Map:
Payment Calculator:

