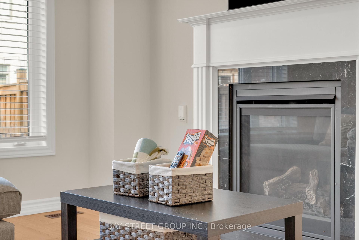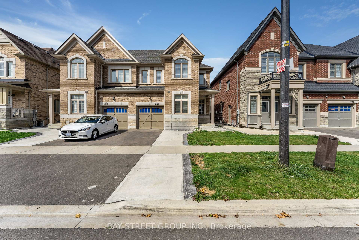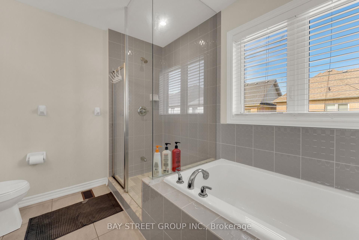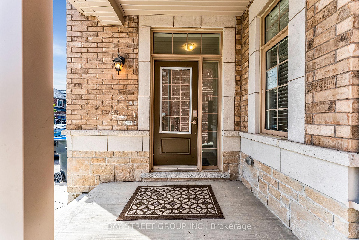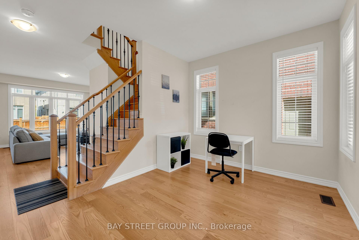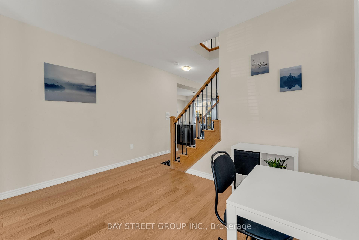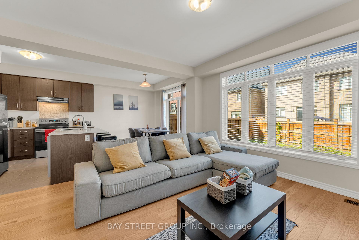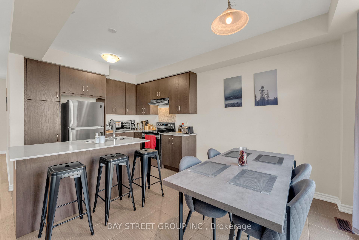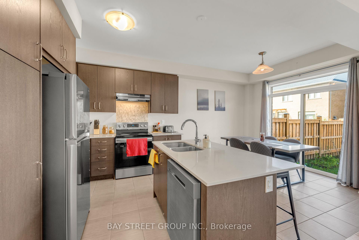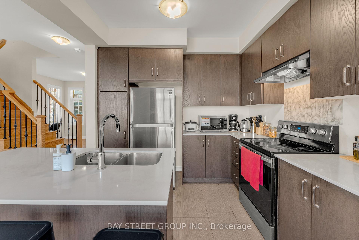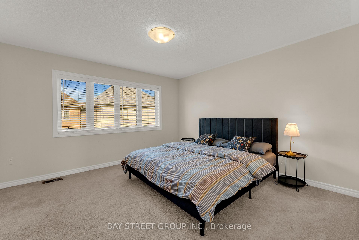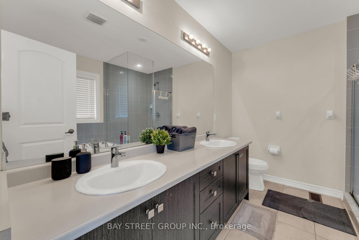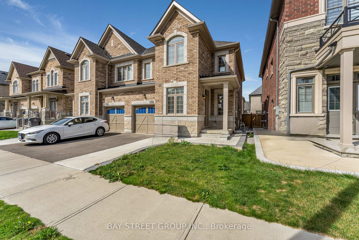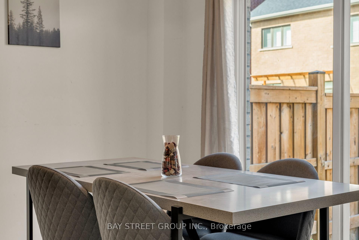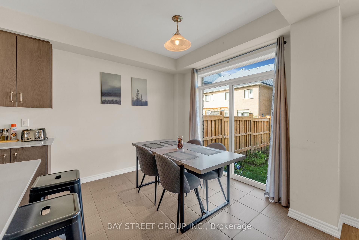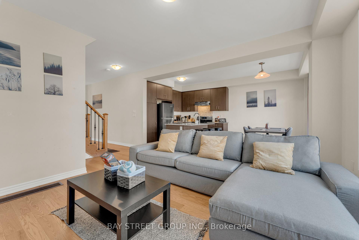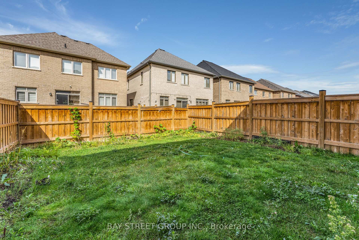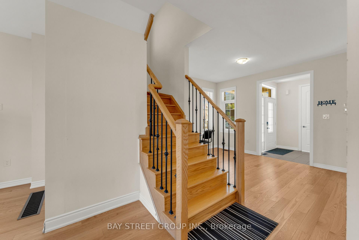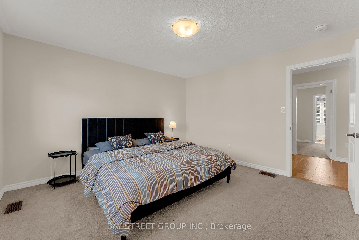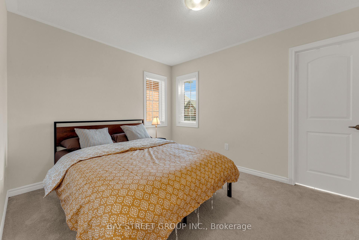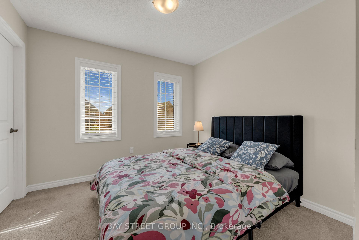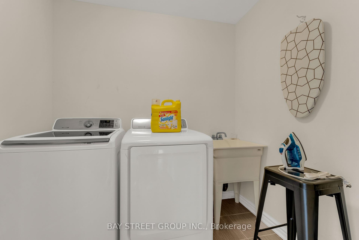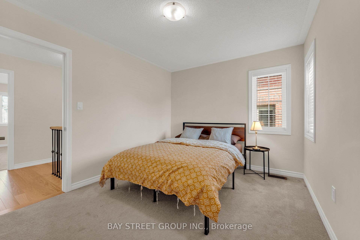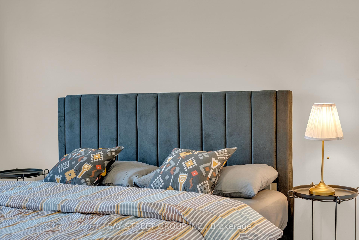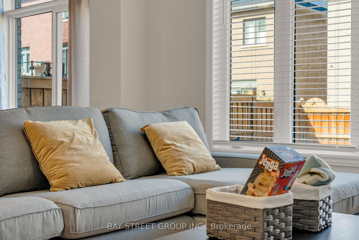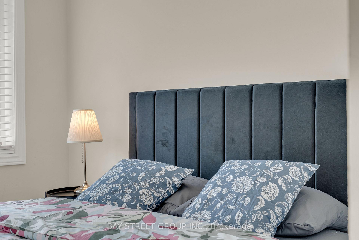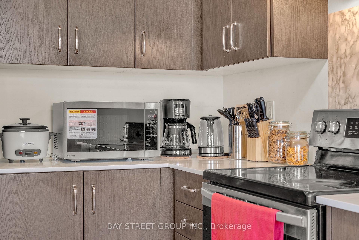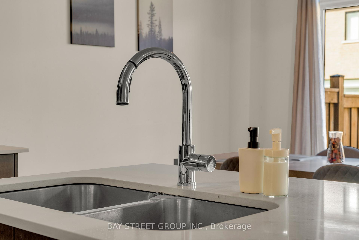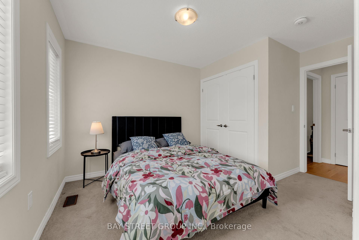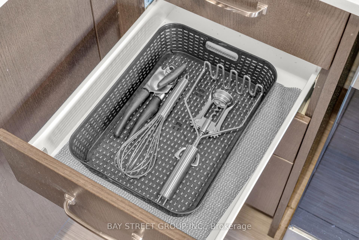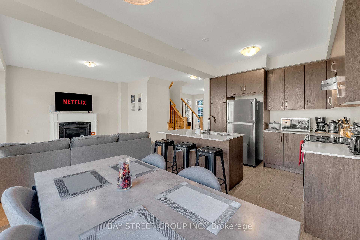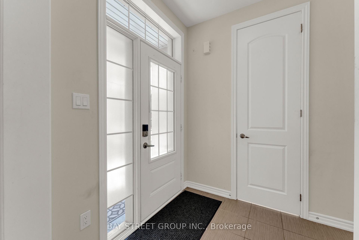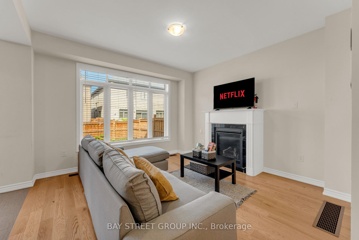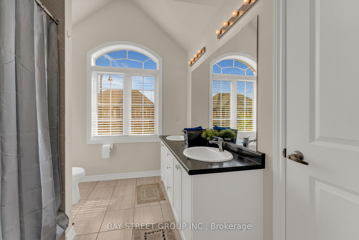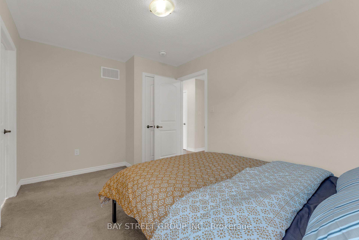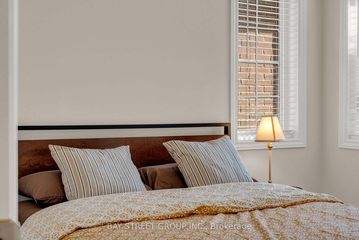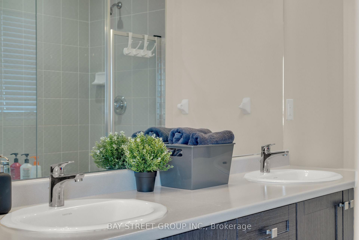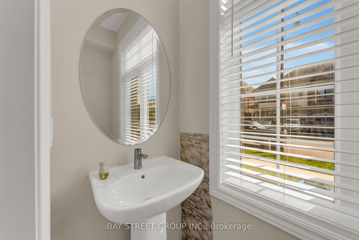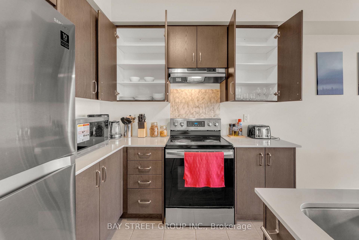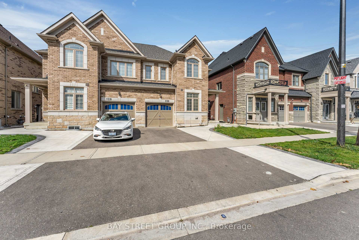$3,150
Available - For Rent
Listing ID: W10433898
126 Dolobram Tr , Unit MAIN, Brampton, L7A 4Y5, Ontario
| Best rental Deal in B-Town, Fully Furnished House with Top Notch quality furniture all ready for you to enjoy. Professionally cleaned and well maintained Is A Perfect Semi-Detached Home Featuring Approx. 1700 Sq. Ft Of Living Space, Very Modern And Practical Layout That Brings In Lots Of Natural Light. Enjoy The Impressive 9' Ceiling And Hardwood Floors On Main Floor, Upgraded Kitchen With Granite C'top, St.Steel Appliances!. A Perfect Cozy Family Room With Fireplace Will Make Your Winters Very Relaxing. The Upper Floor Offers 3 Very Spacious Bedrooms, Primary Bedroom With 5 Pc Ensuite, Second Washroom With A Shower Tub And Oak Staircase. Enjoy The Laundry Right Next To Your Bedroom That Offers Convenience That Is Priceless. You Will Have Your Own Private Backyard Fully Fenced To Respect Your Privacy. Walking Distance/Steps To Public Transit, 5 Mins Drive To Mount Pleasant Go Station, Secondary School And Kids' Park. The Basement Is Rented Out Separately To Very Peaceful Tenants. Excellent Neighbourhood And Friendly Neighbours Make This Community The Best Place To Live In Brampton. |
| Extras: Tenants to pay 70% cost of all the utilities. |
| Price | $3,150 |
| Address: | 126 Dolobram Tr , Unit MAIN, Brampton, L7A 4Y5, Ontario |
| Apt/Unit: | MAIN |
| Lot Size: | 28.54 x 88.58 (Feet) |
| Directions/Cross Streets: | Queen Mary / Remembrance |
| Rooms: | 7 |
| Bedrooms: | 3 |
| Bedrooms +: | |
| Kitchens: | 1 |
| Family Room: | Y |
| Basement: | Finished, Full |
| Furnished: | Y |
| Approximatly Age: | 0-5 |
| Property Type: | Semi-Detached |
| Style: | 2-Storey |
| Exterior: | Brick, Vinyl Siding |
| Garage Type: | Attached |
| (Parking/)Drive: | Private |
| Drive Parking Spaces: | 2 |
| Pool: | None |
| Private Entrance: | Y |
| Laundry Access: | Ensuite |
| Approximatly Age: | 0-5 |
| Approximatly Square Footage: | 1500-2000 |
| Property Features: | Park, Place Of Worship, Public Transit, Rec Centre, School, School Bus Route |
| CAC Included: | Y |
| Parking Included: | Y |
| Fireplace/Stove: | Y |
| Heat Source: | Gas |
| Heat Type: | Forced Air |
| Central Air Conditioning: | Central Air |
| Laundry Level: | Upper |
| Sewers: | Sewers |
| Water: | Municipal |
| Although the information displayed is believed to be accurate, no warranties or representations are made of any kind. |
| BAY STREET GROUP INC. |
|
|

Sherin M Justin, CPA CGA
Sales Representative
Dir:
647-231-8657
Bus:
905-239-9222
| Book Showing | Email a Friend |
Jump To:
At a Glance:
| Type: | Freehold - Semi-Detached |
| Area: | Peel |
| Municipality: | Brampton |
| Neighbourhood: | Northwest Brampton |
| Style: | 2-Storey |
| Lot Size: | 28.54 x 88.58(Feet) |
| Approximate Age: | 0-5 |
| Beds: | 3 |
| Baths: | 3 |
| Fireplace: | Y |
| Pool: | None |
Locatin Map:

