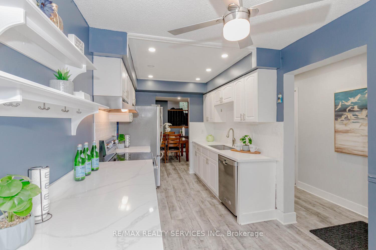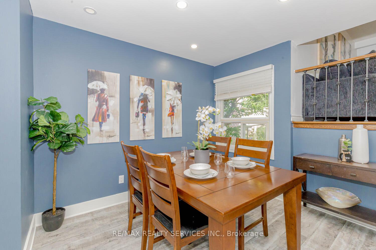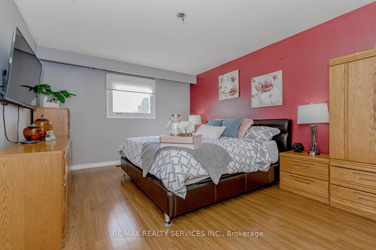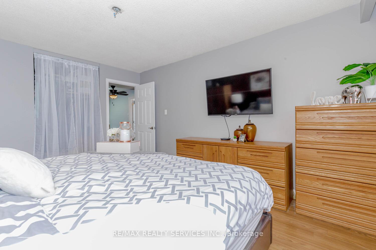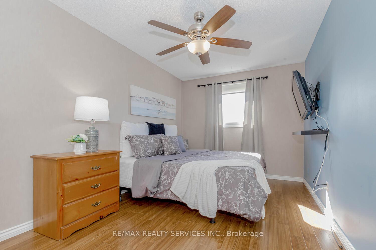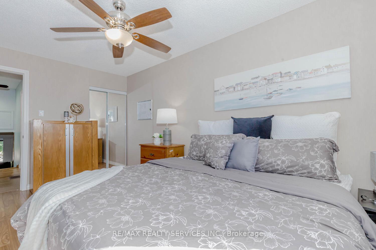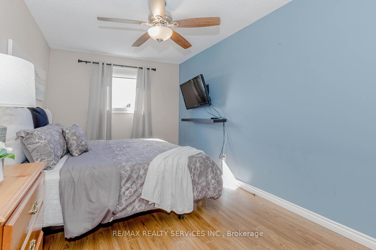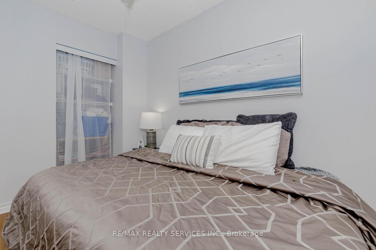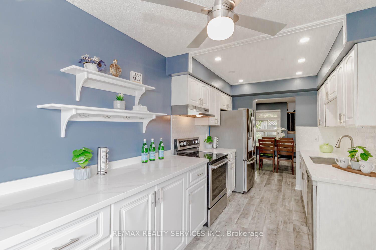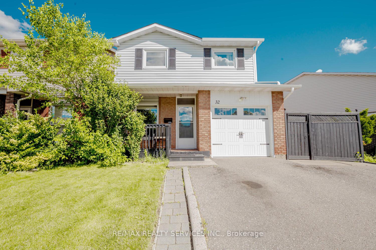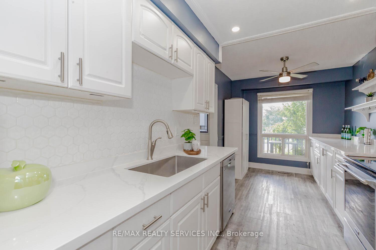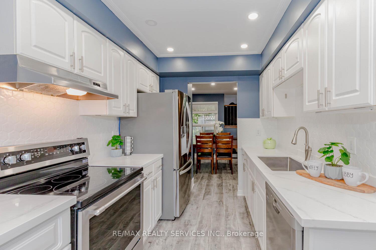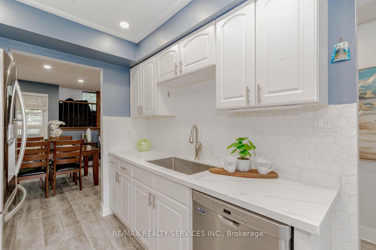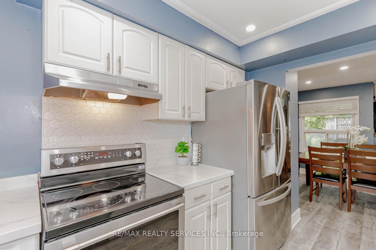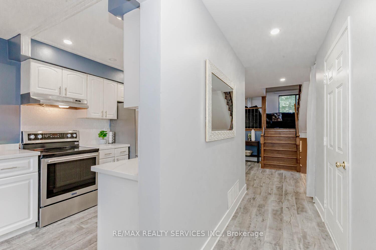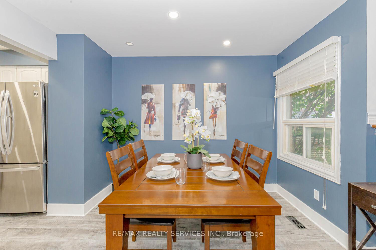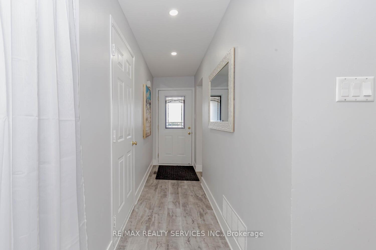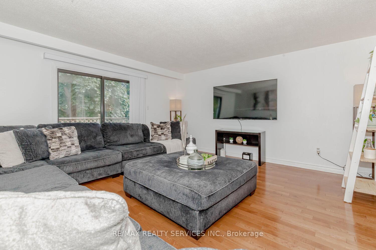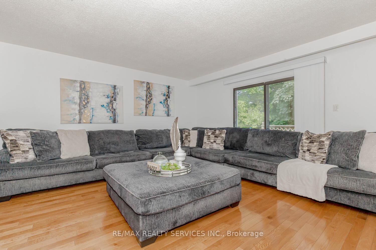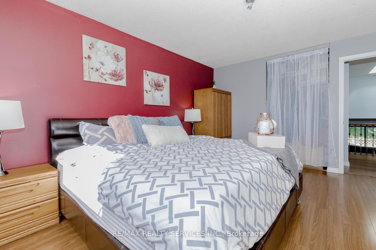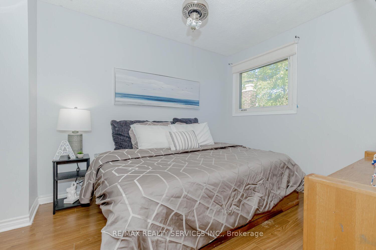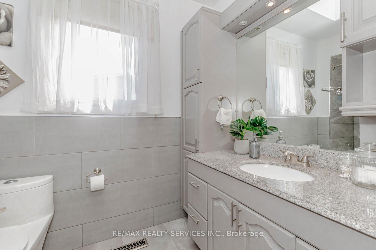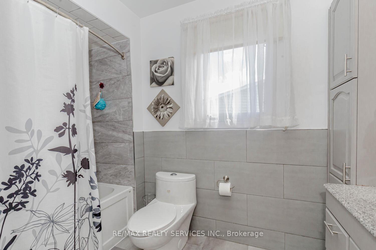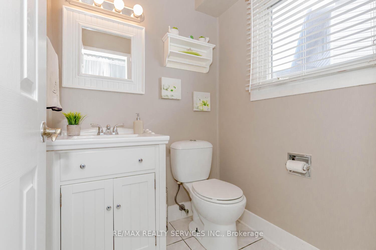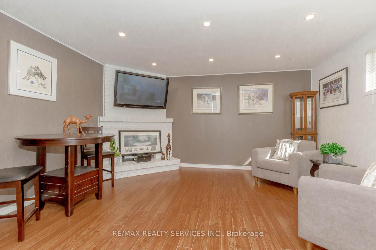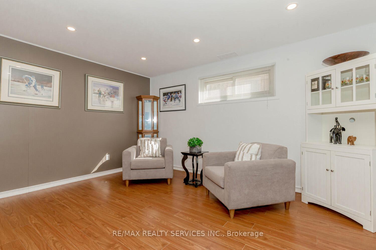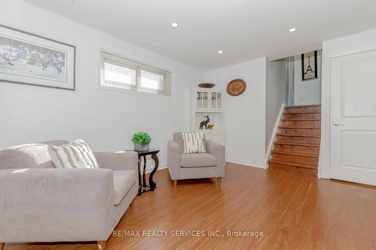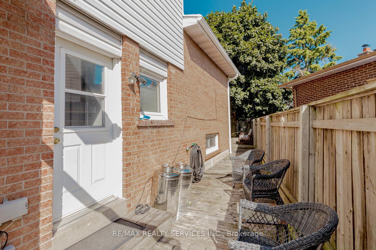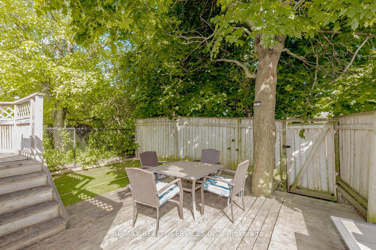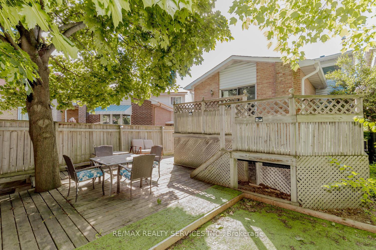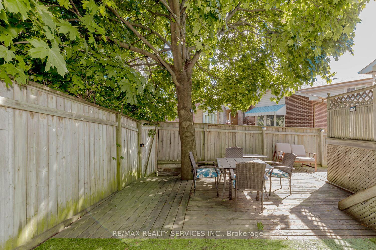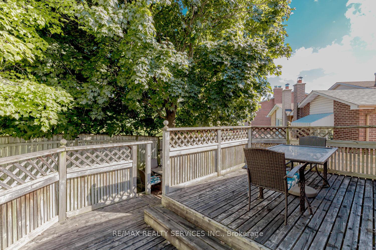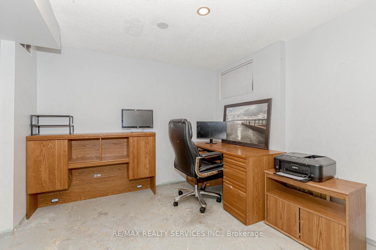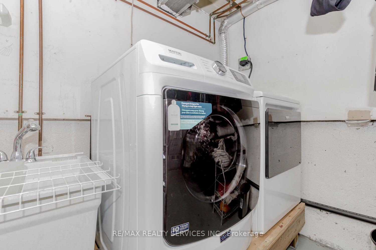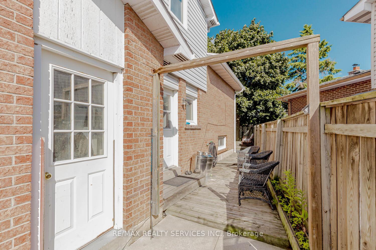$849,000
Available - For Sale
Listing ID: W9370356
32 Simmons Blvd , Brampton, L6V 3V5, Ontario
| Discover the charm of this stunning 3+1 bedroom family home, nestled against a serene park and greenbelt. The lower-level family room can easily be converted into a 4th bedroom, offering additional flexibility and rental income potential. The home showcases a beautifully renovated eat-in kitchen, while the spacious living room, adorned with hardwood floors, flows seamlessly onto a multi-level deck perfect for entertaining. This impeccably maintained residence stands out with its new bathrooms, updated main floor with fresh flooring, and a bright, airy ambiance enhanced by a central skylight. The property also features both a separate living room and family room, a convenient side door, and an interior entrance to the garage. With a welcoming layout and a deep lot, this 5-level split home offers generous space for family activities and gatherings. Freshly painted throughout and fitted with new pot lights, the home is carpet-free and ready for move-in. Its two family rooms make it ideal for hosting guests or spending quality time with loved ones. Situated in a prime location with quick access to Highway 410, Trinity Mall, Walmart, schools, and other amenities, convenience is at your doorstep. The basement is partially finished, requiring minimal effort to transform it into a rental unit or additional personal space. This beautiful home is a true showstopper, presenting as a 10++ and an absolute must-see! |
| Extras: SS appliances and great home |
| Price | $849,000 |
| Taxes: | $4000.00 |
| Address: | 32 Simmons Blvd , Brampton, L6V 3V5, Ontario |
| Lot Size: | 27.12 x 100.00 (Feet) |
| Directions/Cross Streets: | Bovaird/ Langston |
| Rooms: | 7 |
| Bedrooms: | 3 |
| Bedrooms +: | 1 |
| Kitchens: | 1 |
| Family Room: | Y |
| Basement: | Finished, Sep Entrance |
| Property Type: | Detached |
| Style: | Backsplit 5 |
| Exterior: | Alum Siding, Brick |
| Garage Type: | Attached |
| (Parking/)Drive: | Available |
| Drive Parking Spaces: | 4 |
| Pool: | None |
| Fireplace/Stove: | Y |
| Heat Source: | Gas |
| Heat Type: | Forced Air |
| Central Air Conditioning: | Central Air |
| Sewers: | Sewers |
| Water: | Municipal |
$
%
Years
This calculator is for demonstration purposes only. Always consult a professional
financial advisor before making personal financial decisions.
| Although the information displayed is believed to be accurate, no warranties or representations are made of any kind. |
| RE/MAX REALTY SERVICES INC. |
|
|

Sherin M Justin, CPA CGA
Sales Representative
Dir:
647-231-8657
Bus:
905-239-9222
| Virtual Tour | Book Showing | Email a Friend |
Jump To:
At a Glance:
| Type: | Freehold - Detached |
| Area: | Peel |
| Municipality: | Brampton |
| Neighbourhood: | Madoc |
| Style: | Backsplit 5 |
| Lot Size: | 27.12 x 100.00(Feet) |
| Tax: | $4,000 |
| Beds: | 3+1 |
| Baths: | 2 |
| Fireplace: | Y |
| Pool: | None |
Locatin Map:
Payment Calculator:

