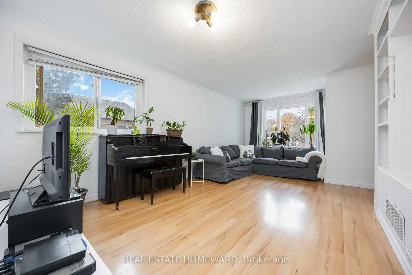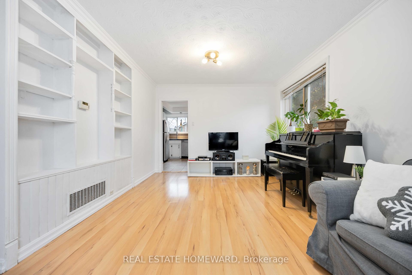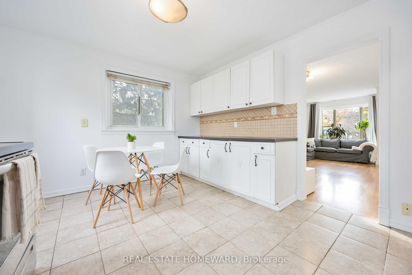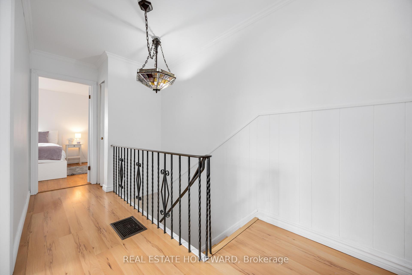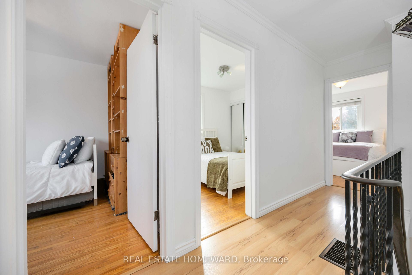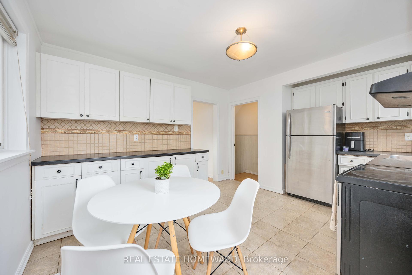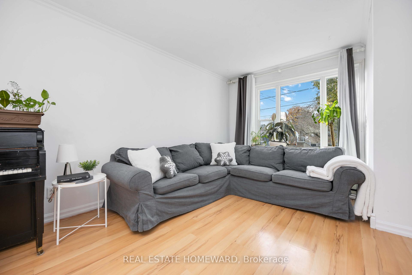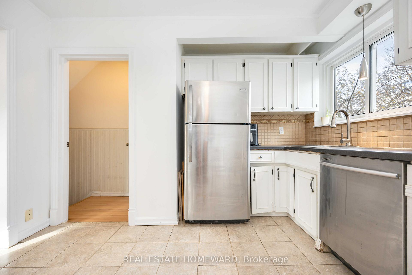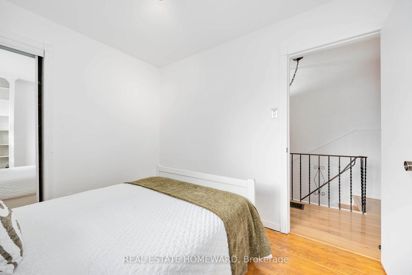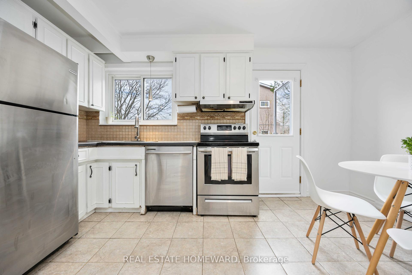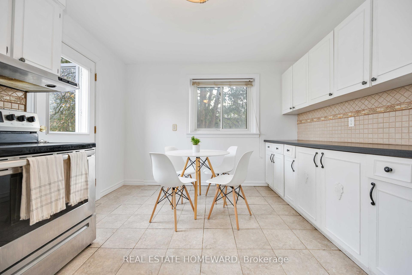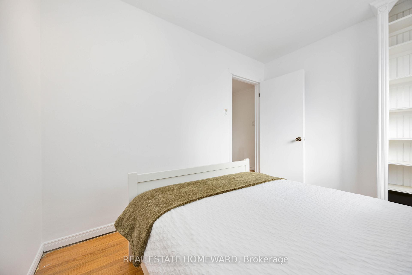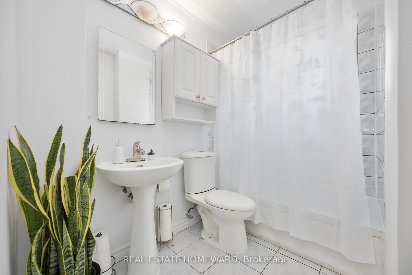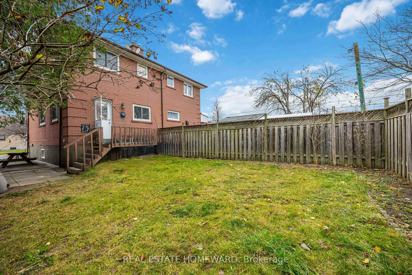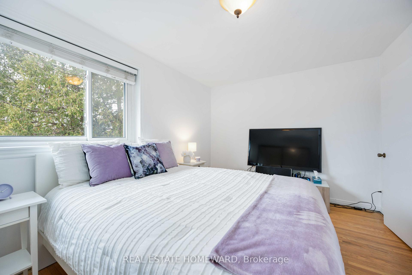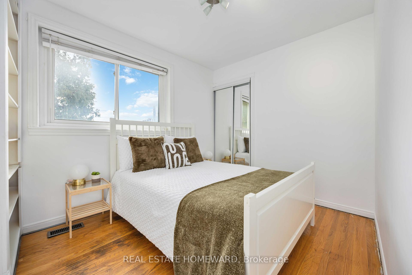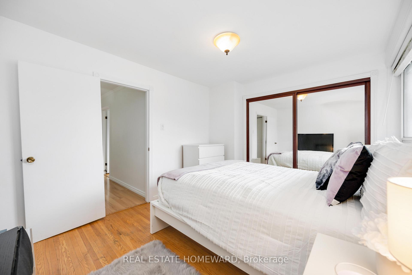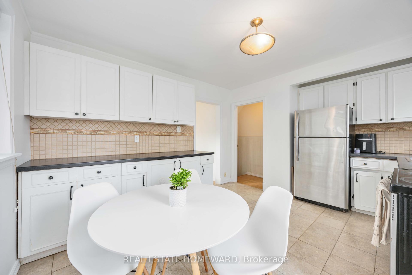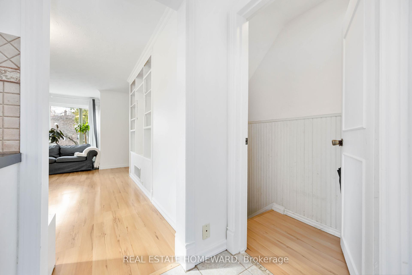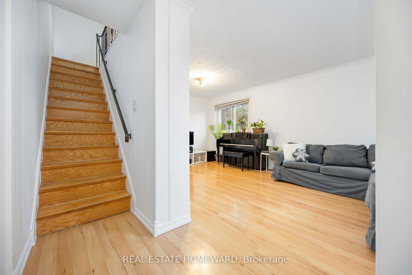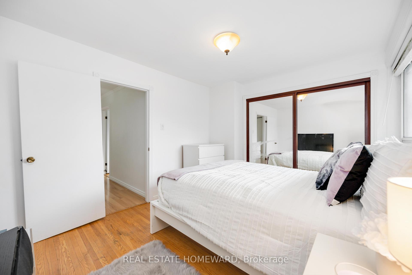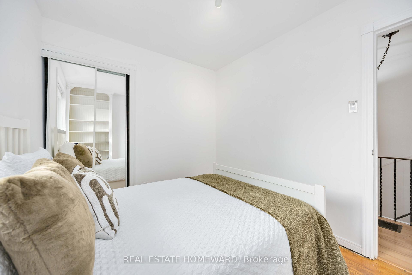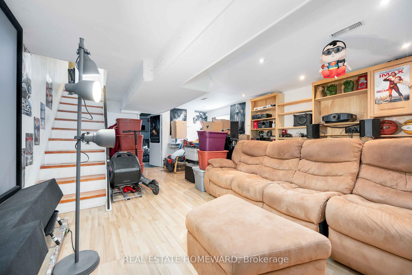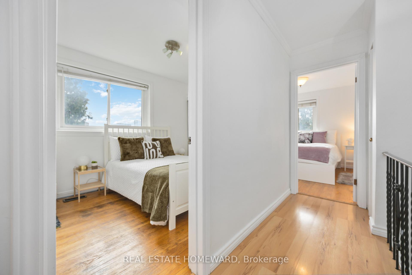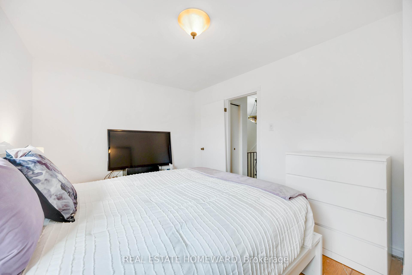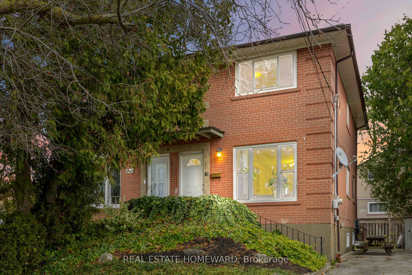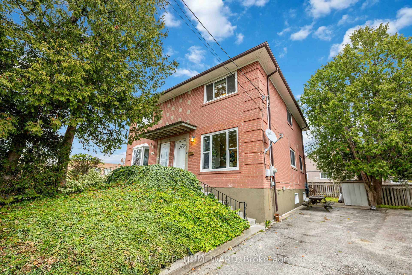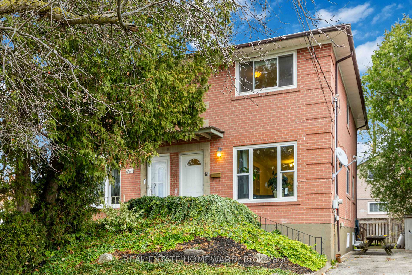$849,999
Available - For Sale
Listing ID: E10433623
61 Avis Cres , Toronto, M4B 1B8, Ontario
| Welcome to this classic solid brick semi-detached home full of charm and character, located in the desirable East York neighborhood. Situated directly across from George Webster Public School, you can enjoy views of the schoolyard from your front porch. This freshly painted home features three spacious bedrooms and offers tons of potential for your personal touch.The property boasts a large fenced-in backyard, perfect for outdoor activities and entertaining, along with plenty of parking spaces for your convenience. With easy access to TTC and nearby shopping, this home is ideally positioned for both comfort and convenience. Don't miss out on the opportunity to make this gem your own. |
| Price | $849,999 |
| Taxes: | $4340.16 |
| Address: | 61 Avis Cres , Toronto, M4B 1B8, Ontario |
| Lot Size: | 30.04 x 103.41 (Feet) |
| Directions/Cross Streets: | Avis and Chapman |
| Rooms: | 8 |
| Bedrooms: | 3 |
| Bedrooms +: | |
| Kitchens: | 1 |
| Family Room: | Y |
| Basement: | Finished |
| Approximatly Age: | 51-99 |
| Property Type: | Semi-Detached |
| Style: | 2-Storey |
| Exterior: | Brick |
| Garage Type: | None |
| (Parking/)Drive: | Private |
| Drive Parking Spaces: | 4 |
| Pool: | None |
| Approximatly Age: | 51-99 |
| Fireplace/Stove: | N |
| Heat Source: | Gas |
| Heat Type: | Forced Air |
| Central Air Conditioning: | Central Air |
| Laundry Level: | Lower |
| Elevator Lift: | N |
| Sewers: | Sewers |
| Water: | Municipal |
$
%
Years
This calculator is for demonstration purposes only. Always consult a professional
financial advisor before making personal financial decisions.
| Although the information displayed is believed to be accurate, no warranties or representations are made of any kind. |
| REAL ESTATE HOMEWARD |
|
|

Sherin M Justin, CPA CGA
Sales Representative
Dir:
647-231-8657
Bus:
905-239-9222
| Virtual Tour | Book Showing | Email a Friend |
Jump To:
At a Glance:
| Type: | Freehold - Semi-Detached |
| Area: | Toronto |
| Municipality: | Toronto |
| Neighbourhood: | O'Connor-Parkview |
| Style: | 2-Storey |
| Lot Size: | 30.04 x 103.41(Feet) |
| Approximate Age: | 51-99 |
| Tax: | $4,340.16 |
| Beds: | 3 |
| Baths: | 1 |
| Fireplace: | N |
| Pool: | None |
Locatin Map:
Payment Calculator:

