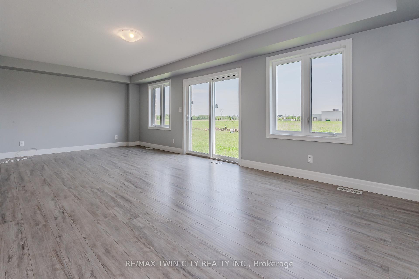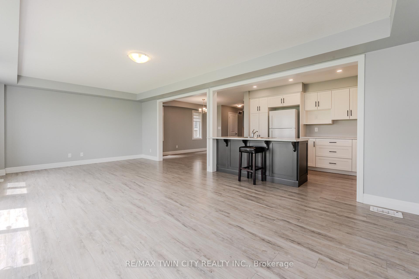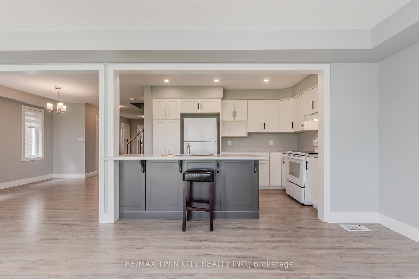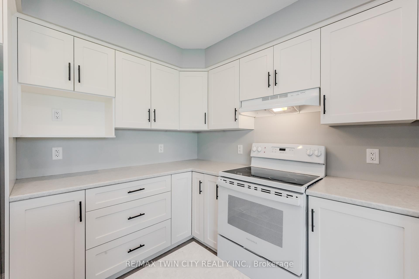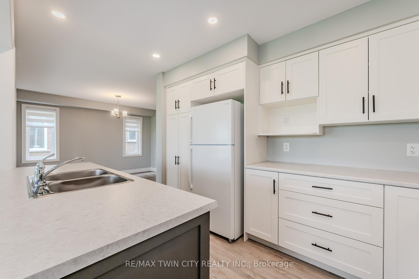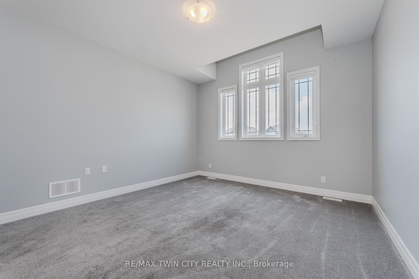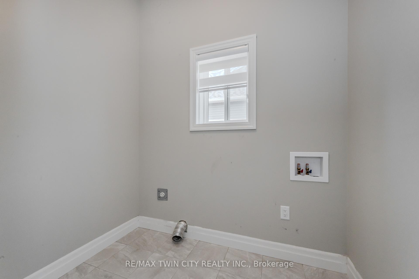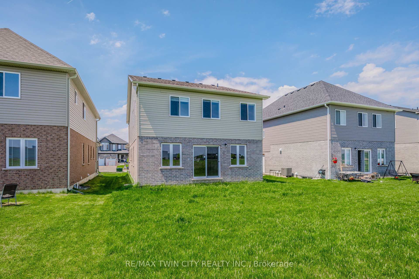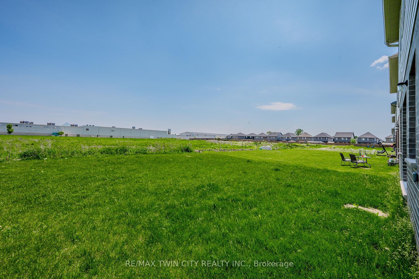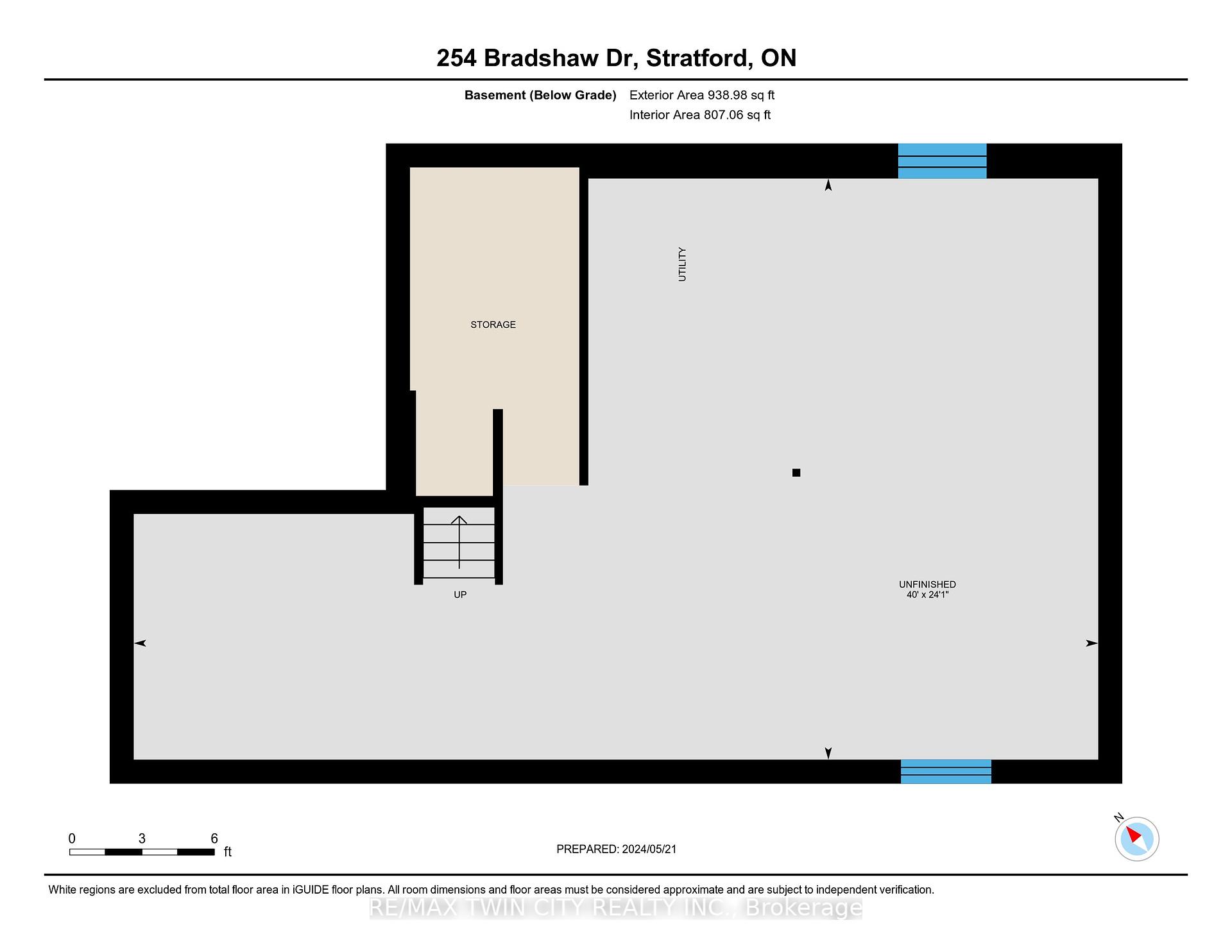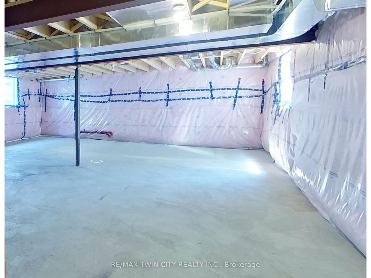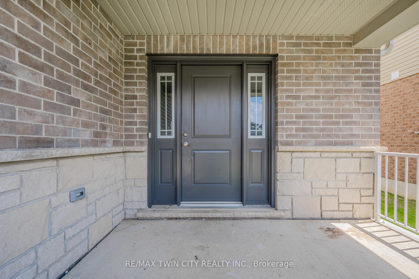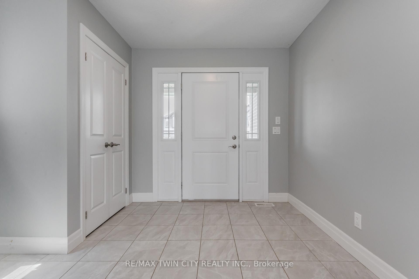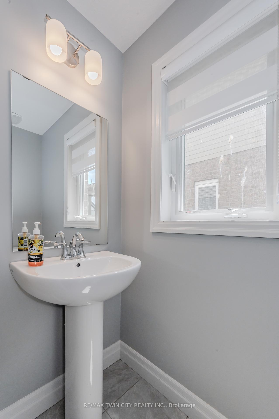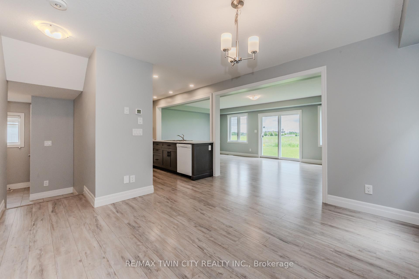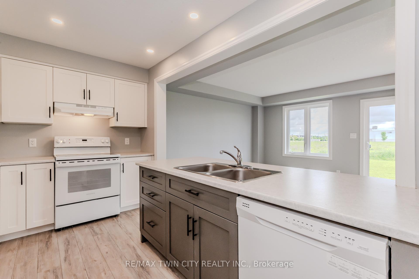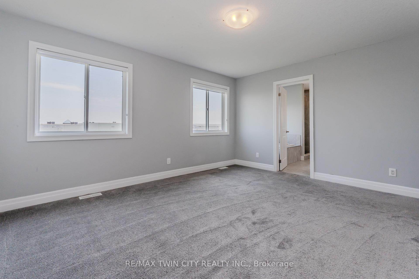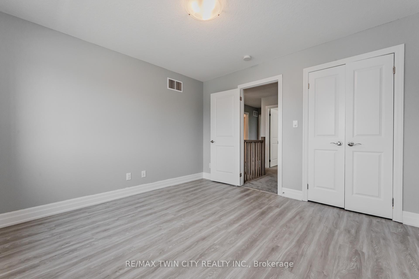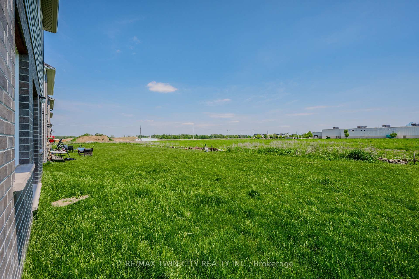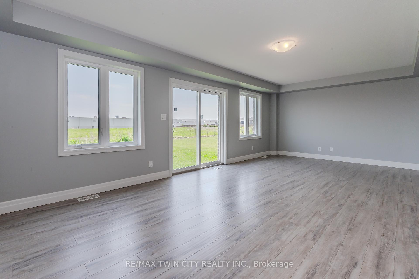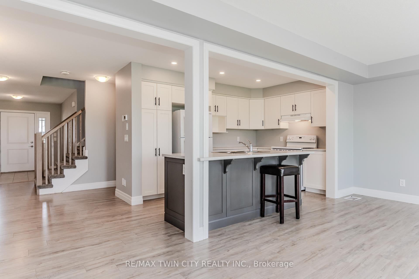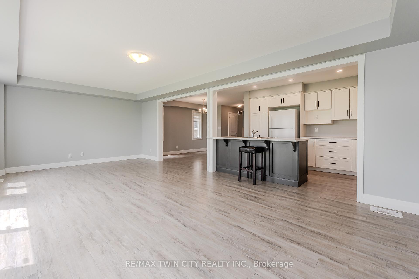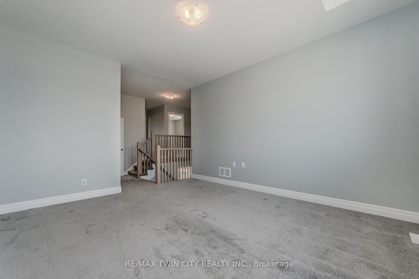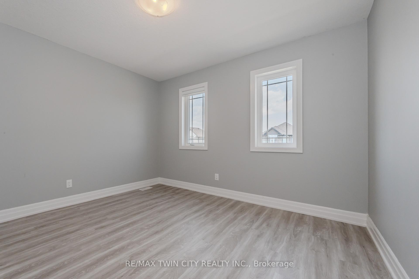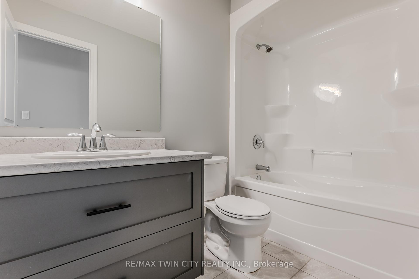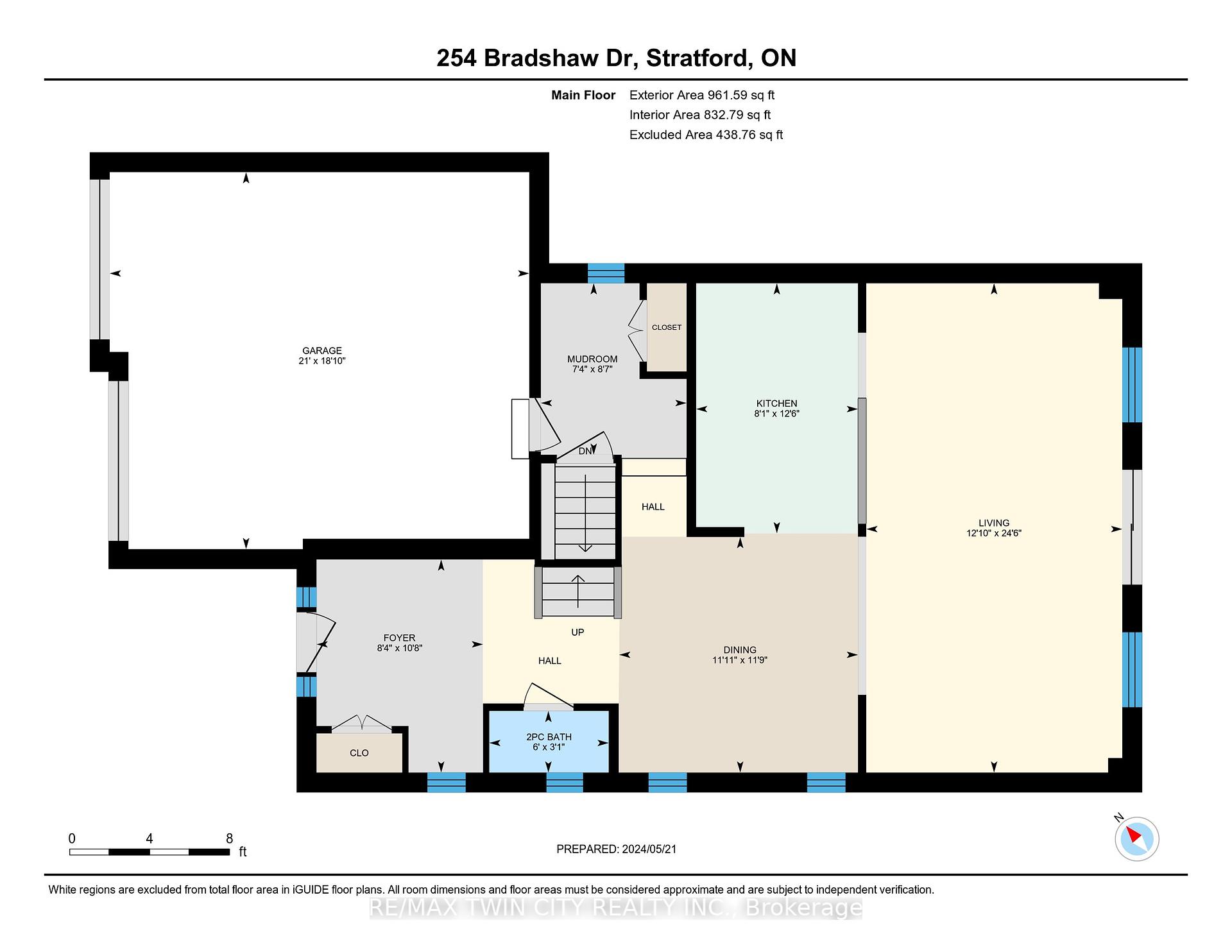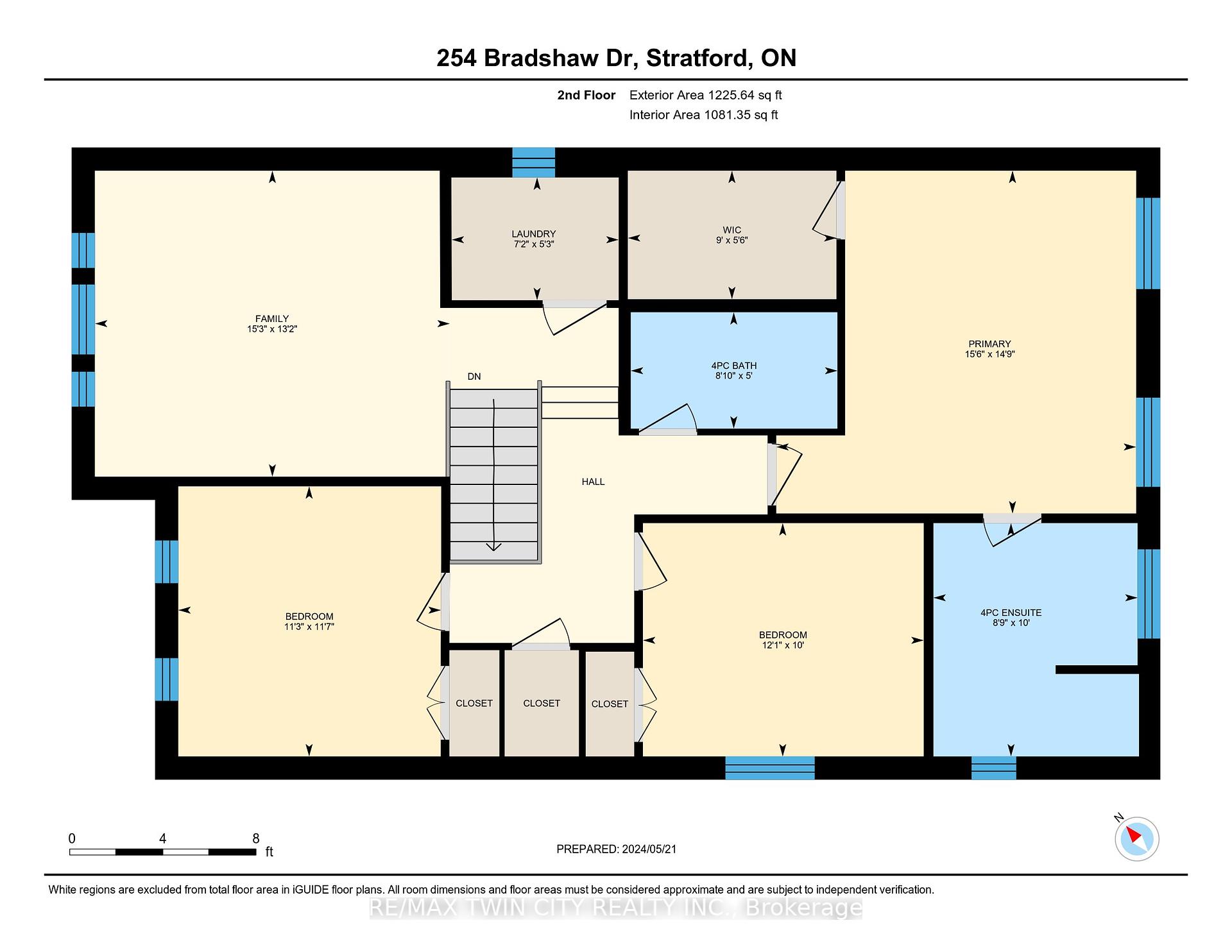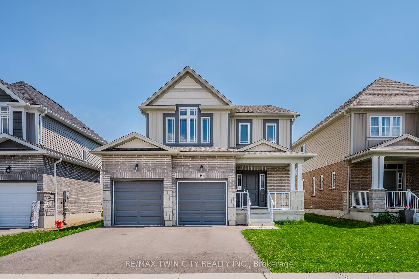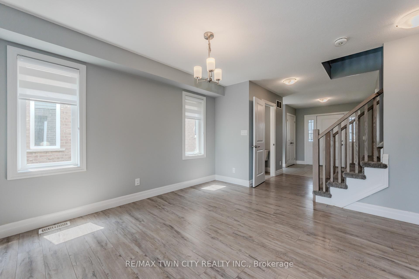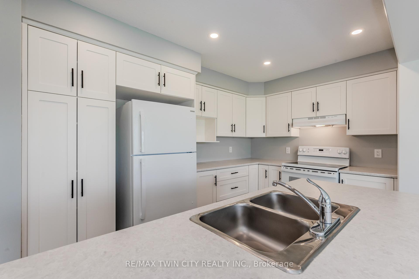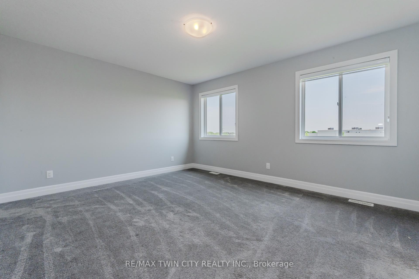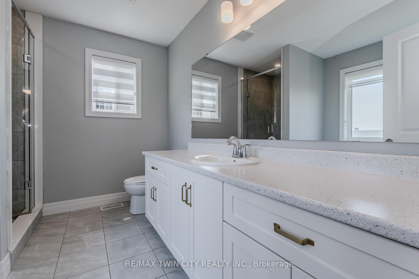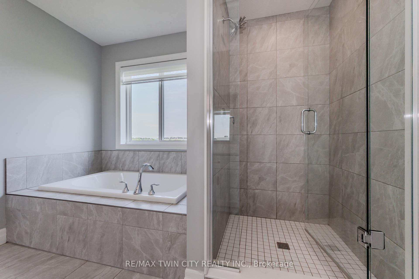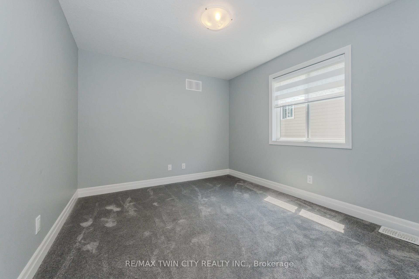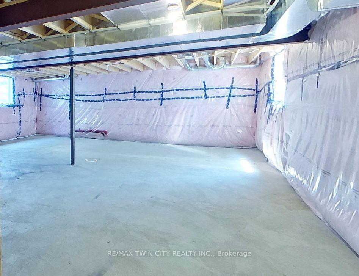$789,000
Available - For Sale
Listing ID: X9417704
254 Bradshaw Dr , Stratford, N5A 0G5, Ontario
| Prepare to be impressed by this stunning 3-bedroom, 3-bathroom home, offering a generous 2,050 SQFT of thoughtfully designed living space. This beautiful residence is not only spacious but also bathed in natural light, creating a warm and inviting atmosphere throughout. Whether you enter through the front door or the garage, you'll be greeted by a welcoming landing area perfect for all your essentials. The front foyer provides ample room, complete with a large closet and a conveniently located 2-piece main floor bathroom. For added convenience, the mudroom off the garage also features a sizable landing with closet & window. From this mudroom, you can seamlessly transition into the main living area or to the unfinished basement which makes this home perfect for a future in-law suite! With roughed-in plumbing, two large egress windows, and soaring ceilings, the basement offers incredible potential for a future in-law suite. The open concept main floor is perfect for both entertaining and everyday living, featuring a spacious living room and dining area centered around a well-appointed kitchen with an island. If you work from home, the second floor presents an ideal space for a home office or a versatile family room, which could easily be converted into a fourth bedroom, if needed. The primary bedroom is a true retreat, complete with a massive walk-in closet and a luxurious ensuite boasting a stand-up shower, a soaking tub, and windows that flood the space with light. Laundry is a breeze with a dedicated room conveniently located on the upper level. As an added bonus, this incredible home backs onto serene greenspace that is currently designated to be a park, providing a peaceful and private backyard setting. Don't miss the opportunity to make this exceptional property yours contact your Realtor to schedule a viewing today! |
| Price | $789,000 |
| Taxes: | $6459.00 |
| Assessment: | $429000 |
| Assessment Year: | 2023 |
| Address: | 254 Bradshaw Dr , Stratford, N5A 0G5, Ontario |
| Lot Size: | 41.84 x 114.10 (Feet) |
| Acreage: | < .50 |
| Directions/Cross Streets: | McCarthy Rd & Bradshaw Dr |
| Rooms: | 13 |
| Bedrooms: | 3 |
| Bedrooms +: | |
| Kitchens: | 1 |
| Family Room: | Y |
| Basement: | Unfinished, Walk-Up |
| Approximatly Age: | 0-5 |
| Property Type: | Detached |
| Style: | 2-Storey |
| Exterior: | Brick, Vinyl Siding |
| Garage Type: | Attached |
| (Parking/)Drive: | Pvt Double |
| Drive Parking Spaces: | 2 |
| Pool: | None |
| Approximatly Age: | 0-5 |
| Approximatly Square Footage: | 2000-2500 |
| Fireplace/Stove: | N |
| Heat Source: | Gas |
| Heat Type: | Forced Air |
| Central Air Conditioning: | Central Air |
| Laundry Level: | Upper |
| Sewers: | Sewers |
| Water: | Municipal |
| Utilities-Cable: | Y |
| Utilities-Hydro: | Y |
| Utilities-Gas: | Y |
| Utilities-Telephone: | Y |
$
%
Years
This calculator is for demonstration purposes only. Always consult a professional
financial advisor before making personal financial decisions.
| Although the information displayed is believed to be accurate, no warranties or representations are made of any kind. |
| RE/MAX TWIN CITY REALTY INC. |
|
|

Sherin M Justin, CPA CGA
Sales Representative
Dir:
647-231-8657
Bus:
905-239-9222
| Virtual Tour | Book Showing | Email a Friend |
Jump To:
At a Glance:
| Type: | Freehold - Detached |
| Area: | Perth |
| Municipality: | Stratford |
| Neighbourhood: | 22 - Stratford |
| Style: | 2-Storey |
| Lot Size: | 41.84 x 114.10(Feet) |
| Approximate Age: | 0-5 |
| Tax: | $6,459 |
| Beds: | 3 |
| Baths: | 3 |
| Fireplace: | N |
| Pool: | None |
Locatin Map:
Payment Calculator:

