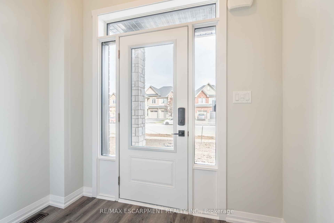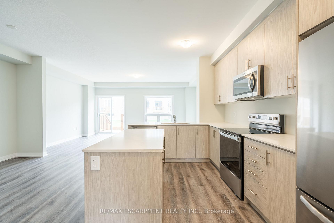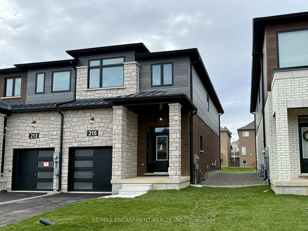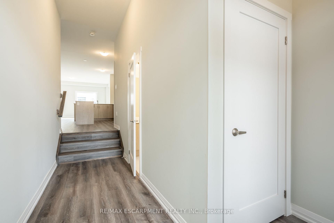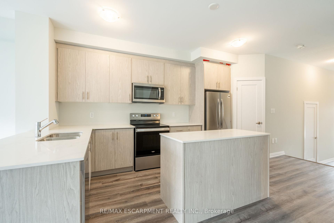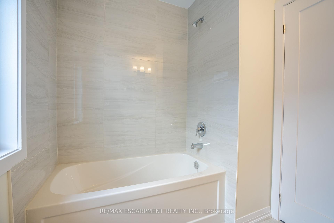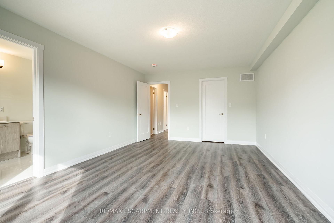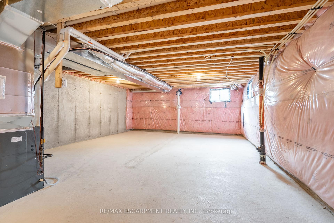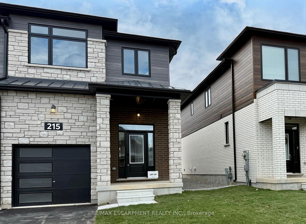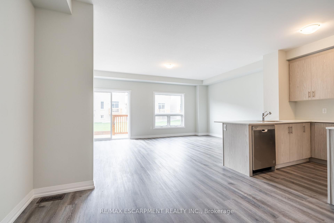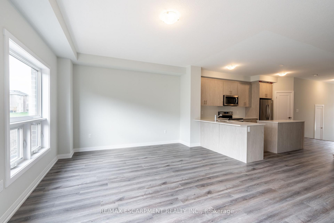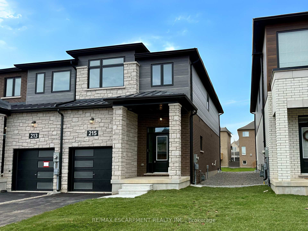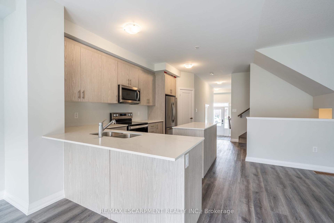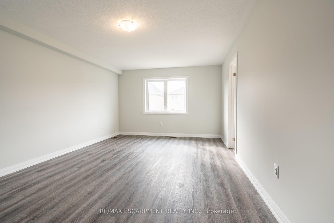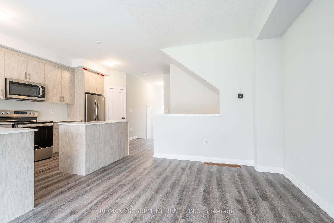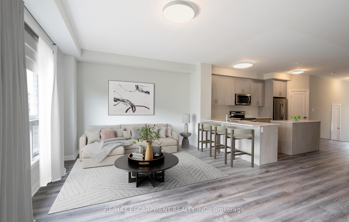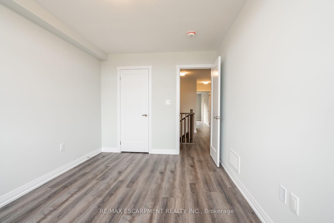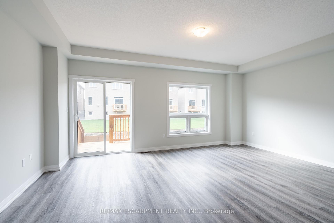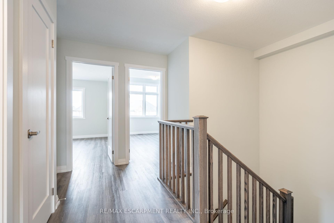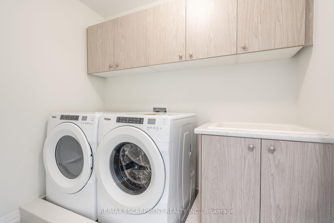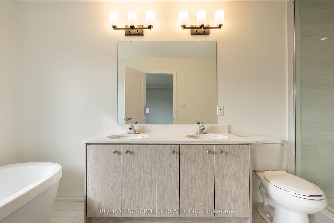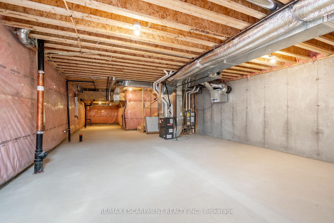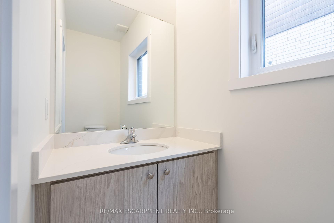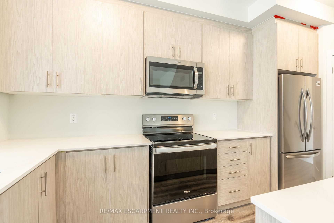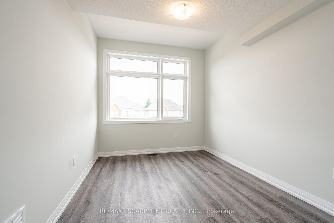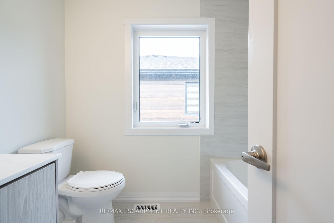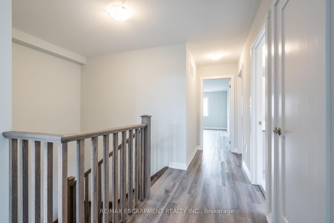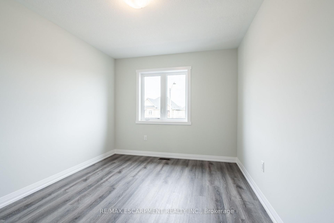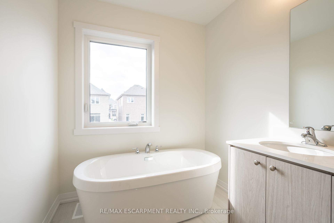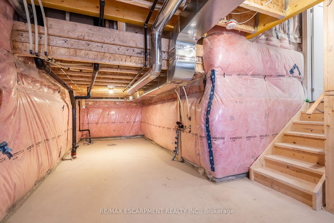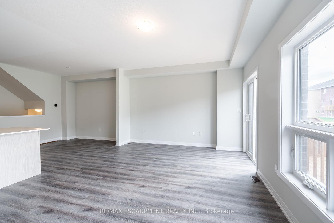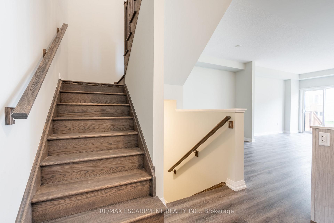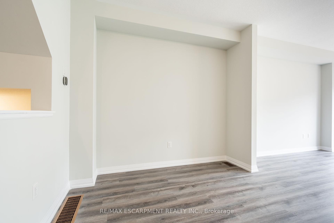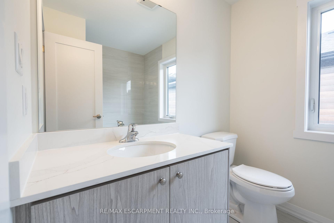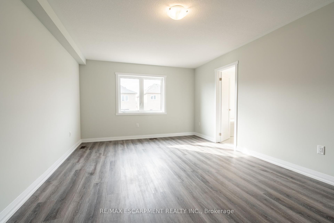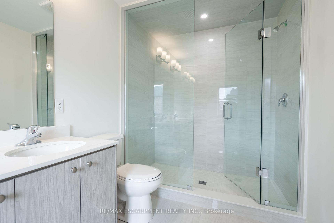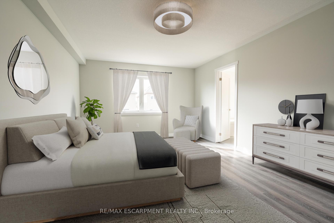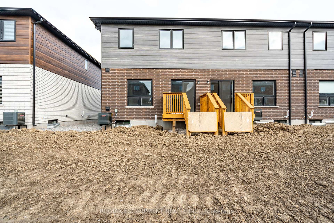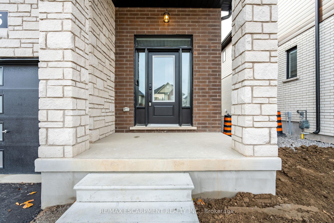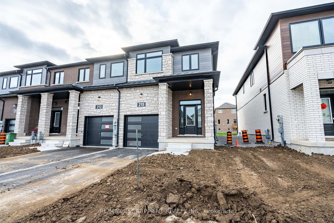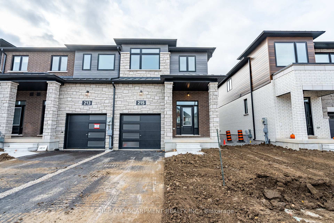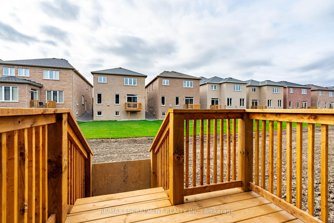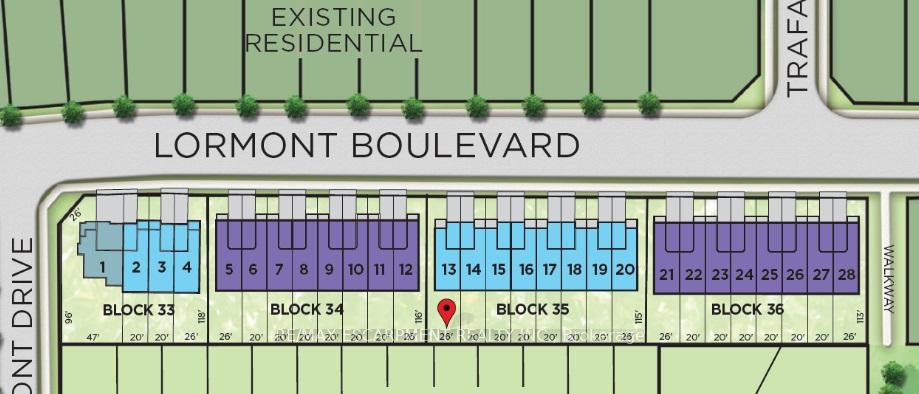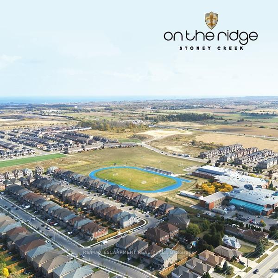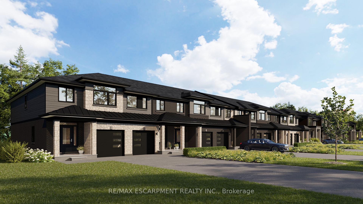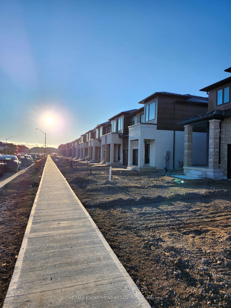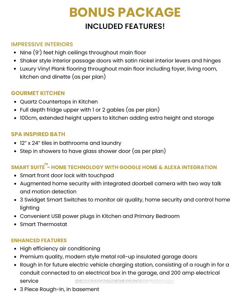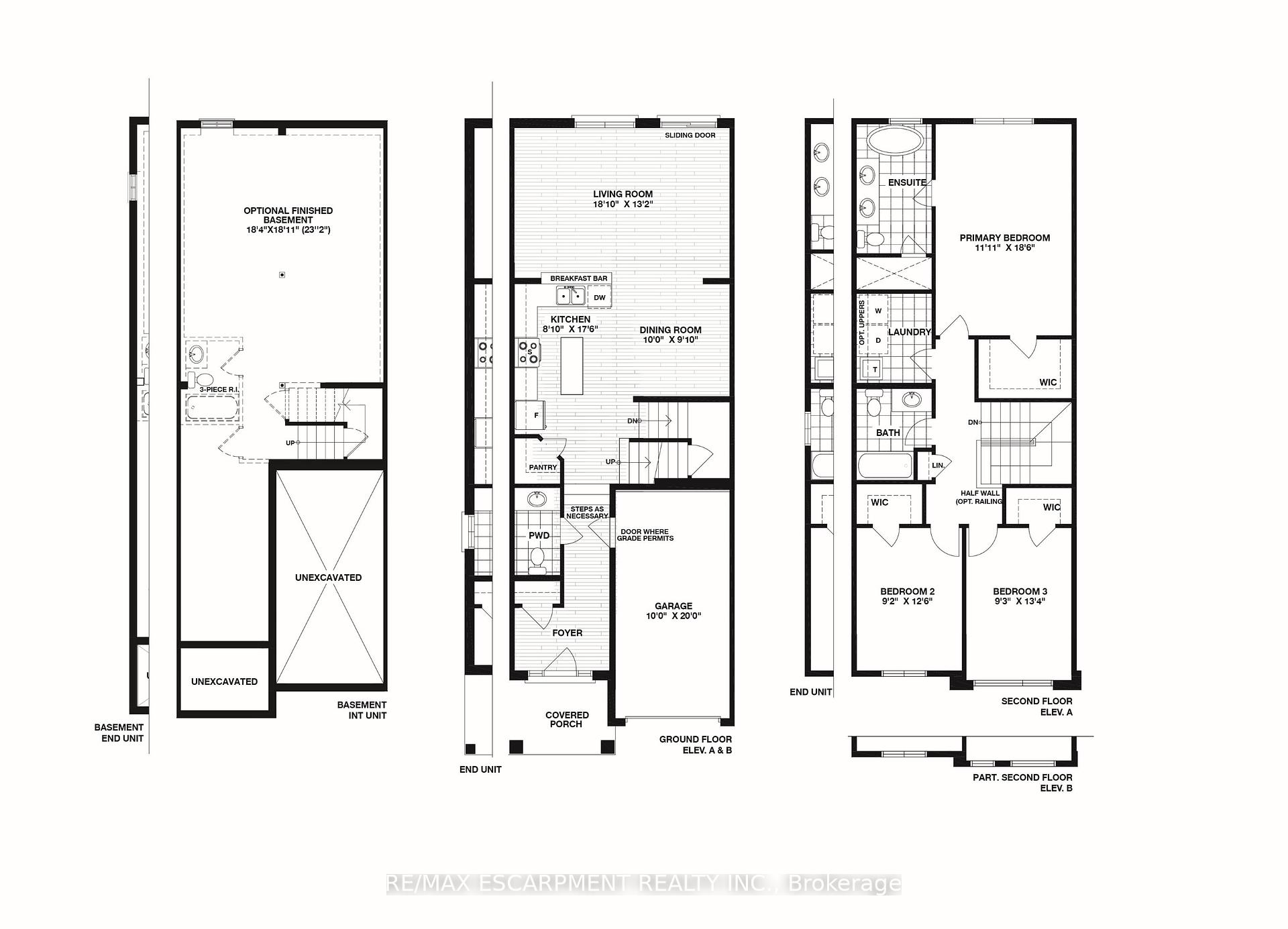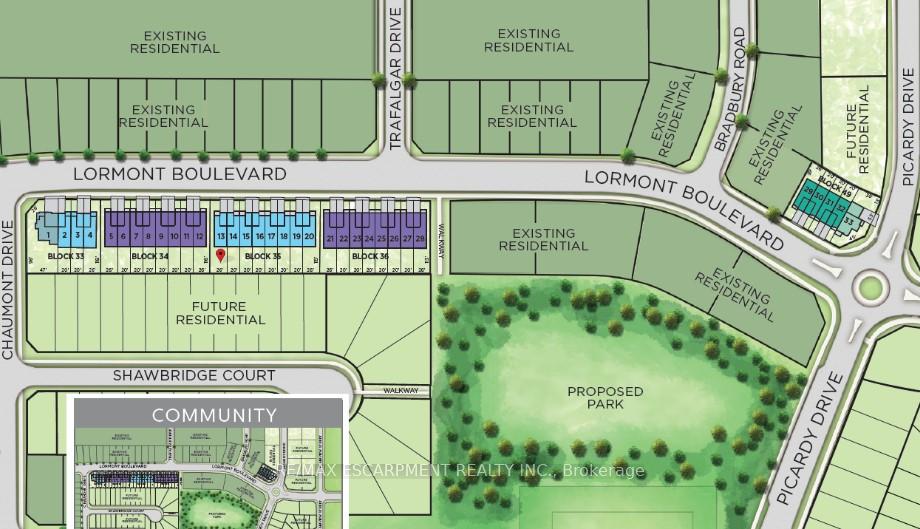$944,000
Available - For Sale
Listing ID: X9770030
215 Lormont Blvd , Unit Lot 1, Hamilton, L8J 0K2, Ontario
| Introducing this Move-in Ready stunning two-storey end unit townhome, featuring over $40,000 in luxurious upgrades and 1,765 sq ft of thoughtfully designed space. From the moment you enter details include; luxury vinyl plank flooring, quartz countertops, a stylish kitchen with full appliances, and a dedicated pantry room for extra storage. The main floor offers an open-concept layout perfect for entertaining, alongside a convenient 2-piece powder room. Walk up the full oak stairs to three spacious bedrooms each with their own spacious walk-in closets. The Primary Bedroom boasts a 5-piece ensuite, featuring an all-glass shower, tub, and double vanity. A second-floor laundry room with appliances exists for added convenience. Additionally for future use, a rough-in for an electric vehicle charging station is in place to enhance its forward-thinking design. This home perfectly balances style, functionality, and comfort. |
| Price | $944,000 |
| Taxes: | $1.00 |
| Address: | 215 Lormont Blvd , Unit Lot 1, Hamilton, L8J 0K2, Ontario |
| Apt/Unit: | Lot 1 |
| Lot Size: | 26.00 x 115.00 (Feet) |
| Directions/Cross Streets: | Mud St, Trafalgar Dr, Lormont |
| Rooms: | 6 |
| Bedrooms: | 3 |
| Bedrooms +: | |
| Kitchens: | 1 |
| Family Room: | N |
| Basement: | Unfinished |
| Approximatly Age: | New |
| Property Type: | Att/Row/Twnhouse |
| Style: | 2-Storey |
| Exterior: | Alum Siding, Brick |
| Garage Type: | Attached |
| (Parking/)Drive: | Lane |
| Drive Parking Spaces: | 1 |
| Pool: | None |
| Approximatly Age: | New |
| Approximatly Square Footage: | 1500-2000 |
| Property Features: | Park, Place Of Worship, School |
| Fireplace/Stove: | N |
| Heat Source: | Gas |
| Heat Type: | Forced Air |
| Central Air Conditioning: | Central Air |
| Laundry Level: | Upper |
| Sewers: | Sewers |
| Water: | Municipal |
$
%
Years
This calculator is for demonstration purposes only. Always consult a professional
financial advisor before making personal financial decisions.
| Although the information displayed is believed to be accurate, no warranties or representations are made of any kind. |
| RE/MAX ESCARPMENT REALTY INC. |
|
|

Sherin M Justin, CPA CGA
Sales Representative
Dir:
647-231-8657
Bus:
905-239-9222
| Book Showing | Email a Friend |
Jump To:
At a Glance:
| Type: | Freehold - Att/Row/Twnhouse |
| Area: | Hamilton |
| Municipality: | Hamilton |
| Neighbourhood: | Stoney Creek |
| Style: | 2-Storey |
| Lot Size: | 26.00 x 115.00(Feet) |
| Approximate Age: | New |
| Tax: | $1 |
| Beds: | 3 |
| Baths: | 3 |
| Fireplace: | N |
| Pool: | None |
Locatin Map:
Payment Calculator:

