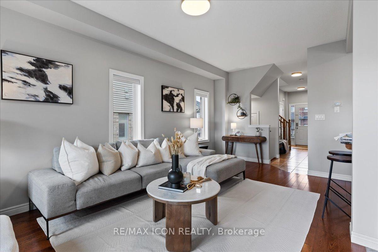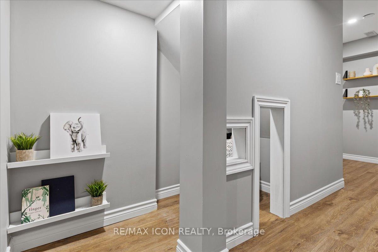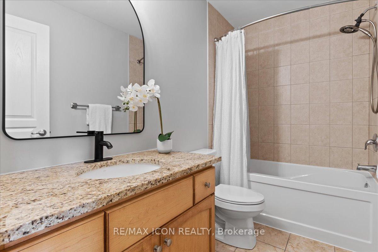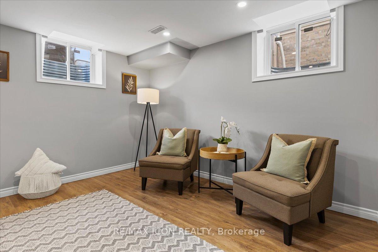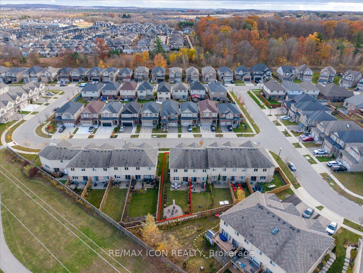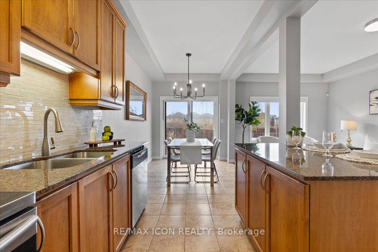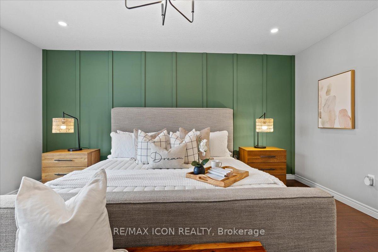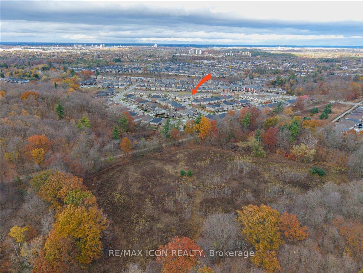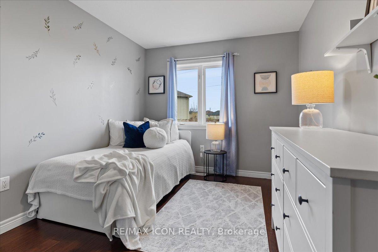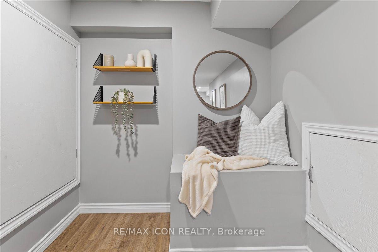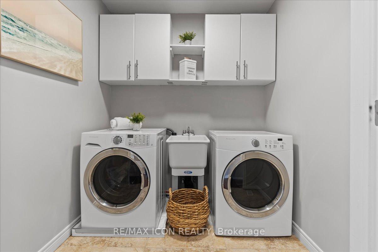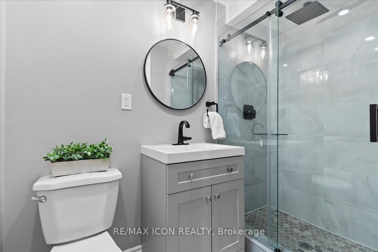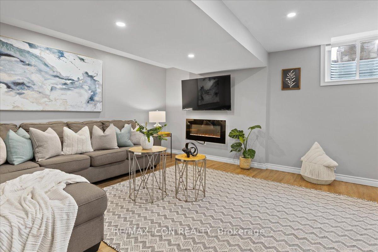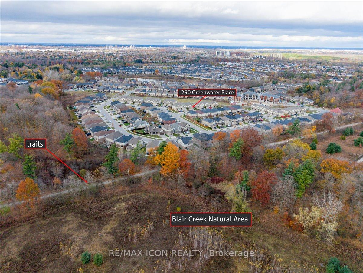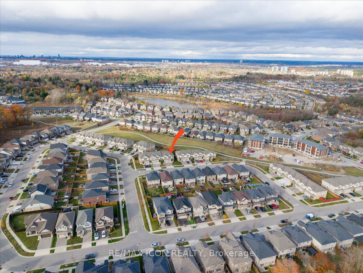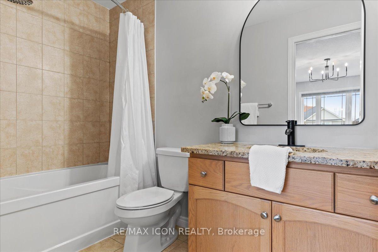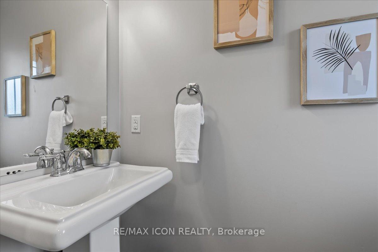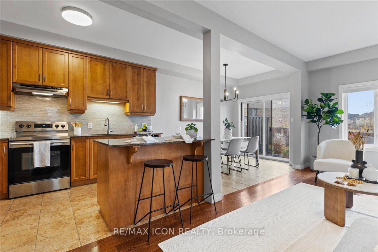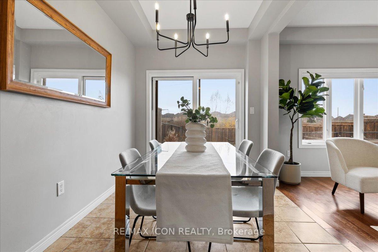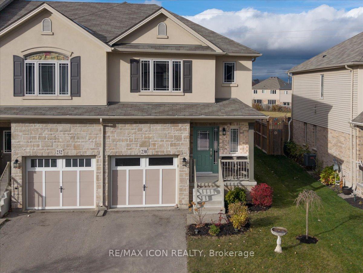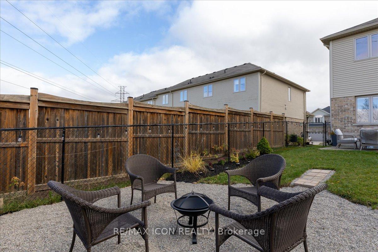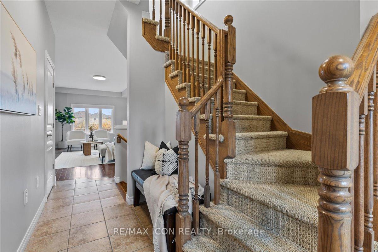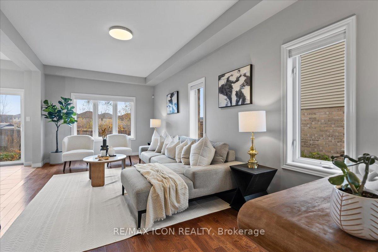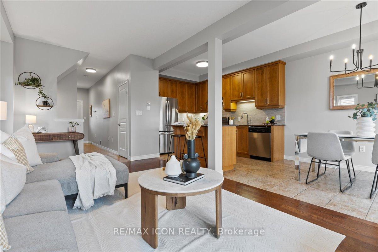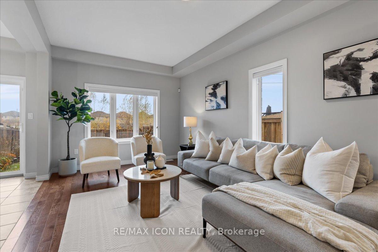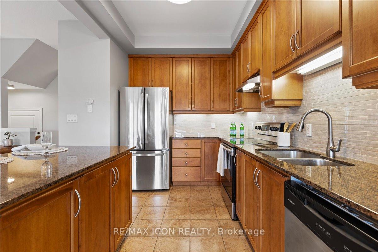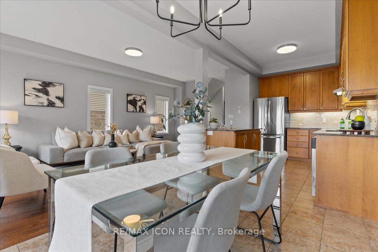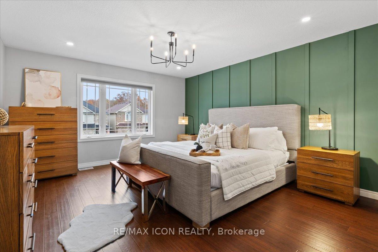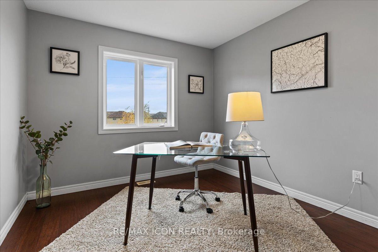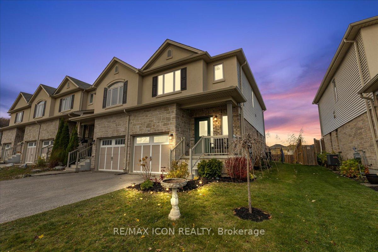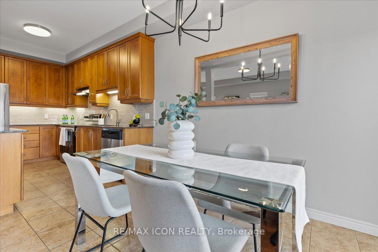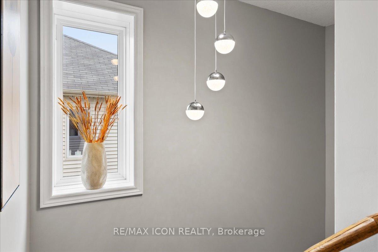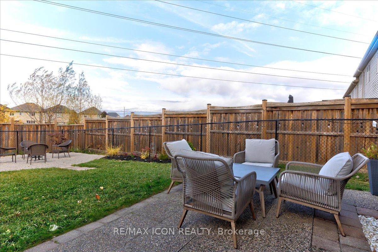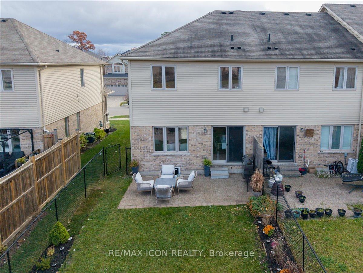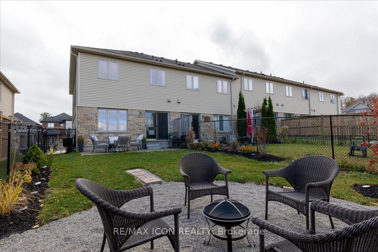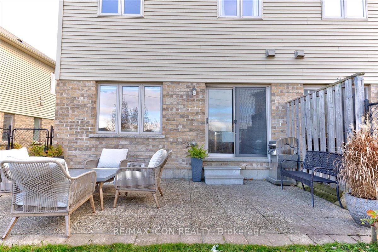$799,900
Available - For Sale
Listing ID: X10441133
230 Greenwater Pl , Kitchener, N2R 0G9, Ontario
| Welcome to the luxurious home, situated in the highly sought-after Doon South neighbourhood. This exquisite 3-bedroom, 3.5-bath end-unit town-home is set on a premium lot, showcasing elegant upgrades and a fully finished basement, all enveloped by a serene natural landscape. As you enter, youre greeted by a bright and airy main floor, featuring a refined blend of rich hardwood and tile flooring, complemented by soaring 9-foot ceilings that enhance the sense of space and light. The kitchen is a true centrepiece, boasting a large island with a stylish breakfast bar, ceiling-height maple cabinetry with under-cabinet lighting, double sinks, and top-of-the-line stainless steel appliances. The elegant backsplash adds a sophisticated touch that elevates the entire culinary experience. Retreat to the primary suite, a spacious sanctuary complete with a luxurious 4-piece ensuite featuring granite countertops and a generous walk-in closet, offering a perfect blend of comfort and style. Two additional spacious bedrooms and an upgraded bathroom provide ample room for family and guests, along with the convenience of an upstairs laundry room. Step outside to your expansive, fully fenced backyard, where an aggregate patio awaitsperfect for summer gatherings and children's play. Enjoy the peace of having no neighbours behind you, surrounded by lush landscaping that enhances your privacy. The fully finished basement is designed for both relaxation and entertainment, featuring a large recreation room along with a cozy nook for kids or pets. This versatile space also includes a modern 3-piece bath, making it ideal for unwinding or hosting friends. Nestled in a tranquil yet vibrant community, this home offers a luxurious escape from the everyday hustle, with easy access to beautiful forests, endless trails, and top-rated schools. This property is ready for you to make it your own. |
| Price | $799,900 |
| Taxes: | $4225.79 |
| Address: | 230 Greenwater Pl , Kitchener, N2R 0G9, Ontario |
| Lot Size: | 28.53 x 116.00 (Feet) |
| Directions/Cross Streets: | Elmbank/South Creek |
| Rooms: | 2 |
| Rooms +: | 1 |
| Bedrooms: | 3 |
| Bedrooms +: | |
| Kitchens: | 1 |
| Family Room: | Y |
| Basement: | Finished |
| Approximatly Age: | 6-15 |
| Property Type: | Att/Row/Twnhouse |
| Style: | 2-Storey |
| Exterior: | Brick, Stone |
| Garage Type: | Attached |
| (Parking/)Drive: | Private |
| Drive Parking Spaces: | 1 |
| Pool: | None |
| Approximatly Age: | 6-15 |
| Approximatly Square Footage: | 1500-2000 |
| Fireplace/Stove: | Y |
| Heat Source: | Gas |
| Heat Type: | Forced Air |
| Central Air Conditioning: | Central Air |
| Elevator Lift: | N |
| Sewers: | Sewers |
| Water: | Municipal |
$
%
Years
This calculator is for demonstration purposes only. Always consult a professional
financial advisor before making personal financial decisions.
| Although the information displayed is believed to be accurate, no warranties or representations are made of any kind. |
| RE/MAX ICON REALTY |
|
|

Sherin M Justin, CPA CGA
Sales Representative
Dir:
647-231-8657
Bus:
905-239-9222
| Virtual Tour | Book Showing | Email a Friend |
Jump To:
At a Glance:
| Type: | Freehold - Att/Row/Twnhouse |
| Area: | Waterloo |
| Municipality: | Kitchener |
| Style: | 2-Storey |
| Lot Size: | 28.53 x 116.00(Feet) |
| Approximate Age: | 6-15 |
| Tax: | $4,225.79 |
| Beds: | 3 |
| Baths: | 4 |
| Fireplace: | Y |
| Pool: | None |
Locatin Map:
Payment Calculator:

