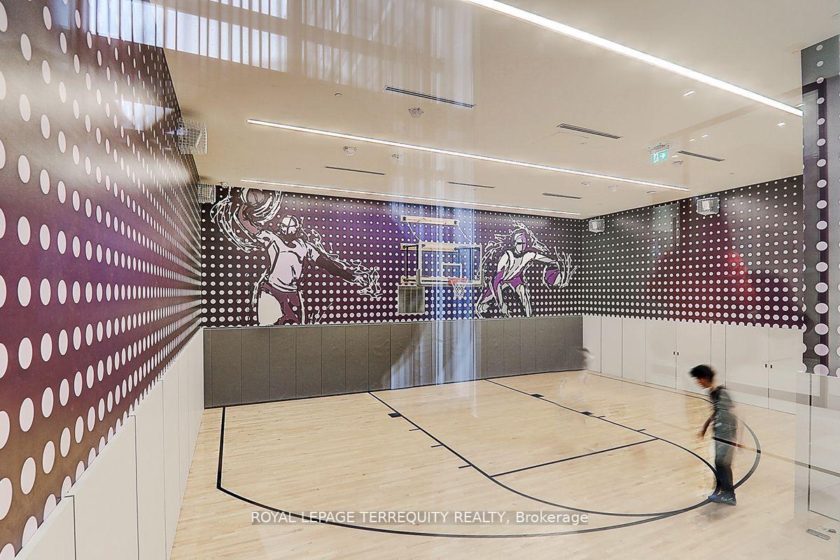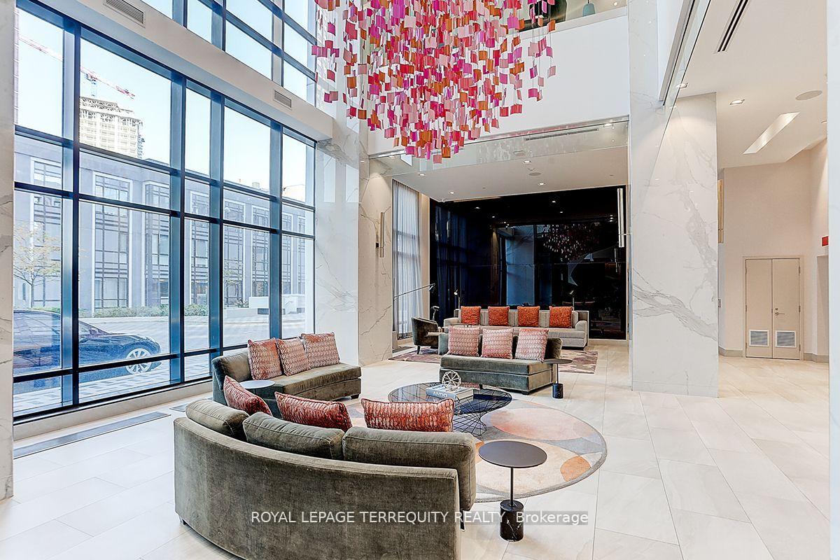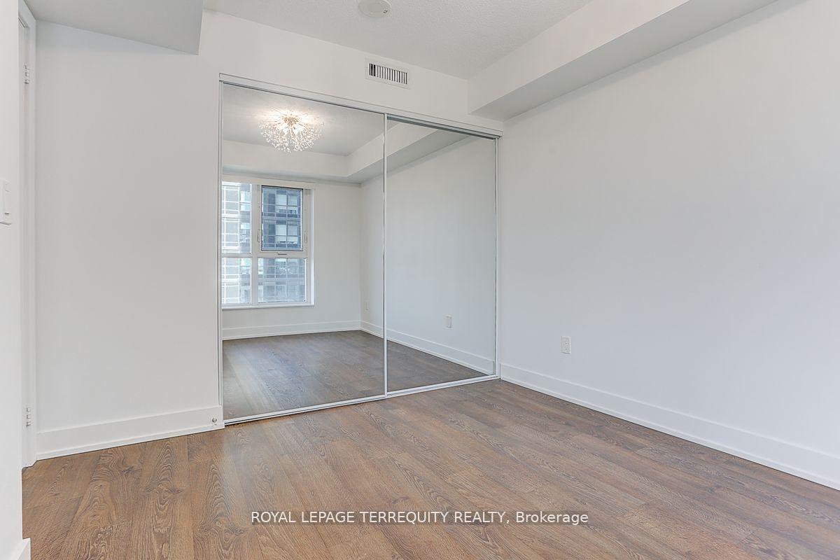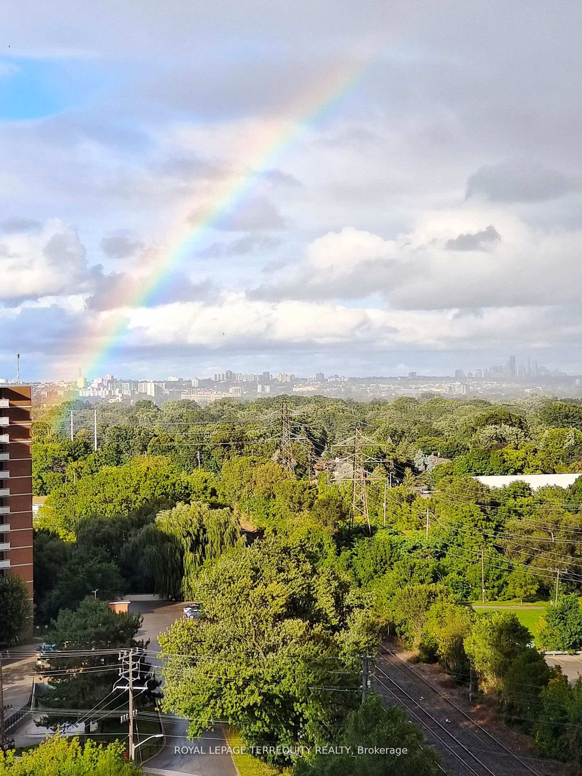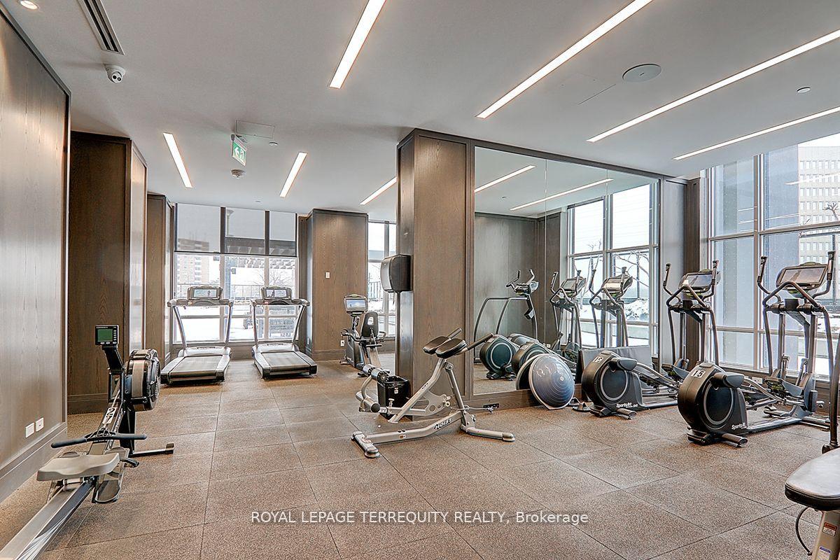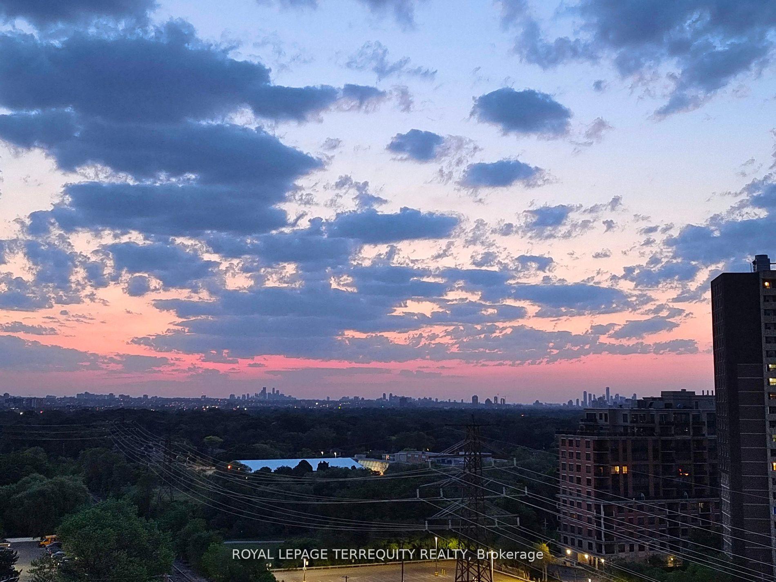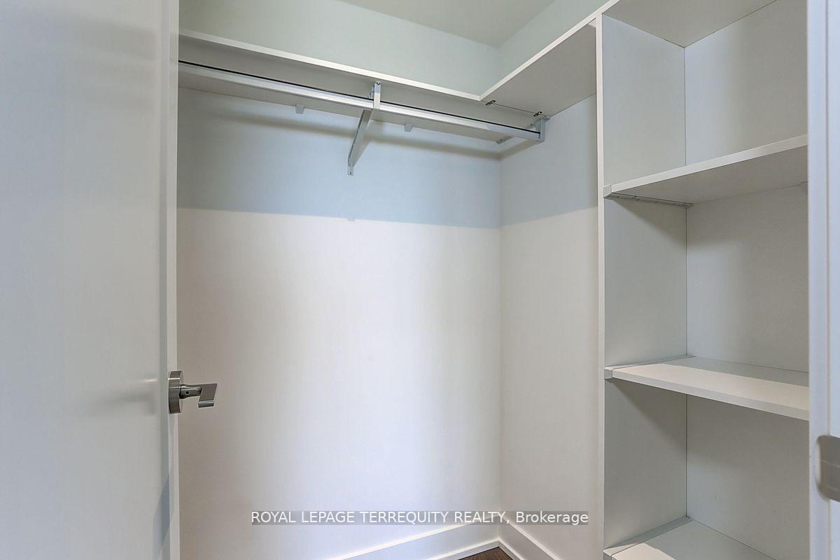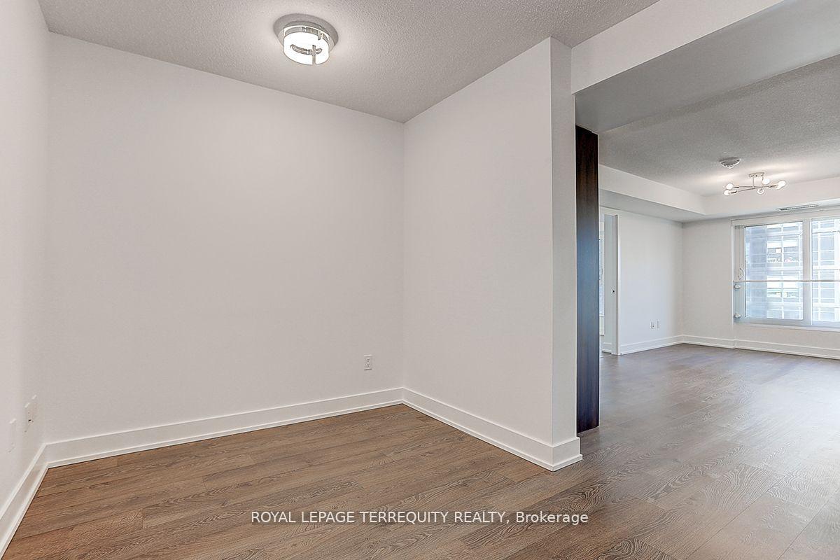$650,000
Available - For Sale
Listing ID: W10433588
7 Mabelle Ave , Unit 1207, Toronto, M9A 0C9, Ontario
| Welcome to Tridel Islington Terrace community. This well-maintained 2 bedrooms + den unit with 2 bathrooms features a functional floor plan with no space wasted. Unit is 756 sq ft as per builder's plan and MPAC. Den offers a flex space for a home office or a guest bedroom. 1 premium parking spot and 1 locker are both located @P1. Building is in a sought-after location. Enjoy the convenience of being close to Islington subway station, MiWay transit, retail shops and green parks; minutes drive to highways and YYZ. Amenities include fitness center, indoor pool, spa ,yoga center, basketball court, dining party room, outdoor terrace BBQ and kids playzone. |
| Extras: All light fixtures and professionally installed blinds. 1 upgraded premium parking spot + 1 locker located at the same level. |
| Price | $650,000 |
| Taxes: | $2875.47 |
| Assessment Year: | 2023 |
| Maintenance Fee: | 588.67 |
| Address: | 7 Mabelle Ave , Unit 1207, Toronto, M9A 0C9, Ontario |
| Province/State: | Ontario |
| Condo Corporation No | TSCP |
| Level | 12 |
| Unit No | 07 |
| Locker No | 121 |
| Directions/Cross Streets: | Islington & Bloor |
| Rooms: | 5 |
| Rooms +: | 1 |
| Bedrooms: | 2 |
| Bedrooms +: | 1 |
| Kitchens: | 1 |
| Family Room: | N |
| Basement: | None |
| Property Type: | Condo Apt |
| Style: | Apartment |
| Exterior: | Concrete |
| Garage Type: | Underground |
| Garage(/Parking)Space: | 1.00 |
| Drive Parking Spaces: | 0 |
| Park #1 | |
| Parking Spot: | 52 |
| Parking Type: | Owned |
| Legal Description: | Level A |
| Exposure: | E |
| Balcony: | Jlte |
| Locker: | Owned |
| Pet Permited: | Restrict |
| Approximatly Square Footage: | 700-799 |
| Building Amenities: | Concierge, Exercise Room, Gym, Indoor Pool, Party/Meeting Room, Recreation Room |
| Maintenance: | 588.67 |
| CAC Included: | Y |
| Cabel TV Included: | Y |
| Parking Included: | Y |
| Building Insurance Included: | Y |
| Fireplace/Stove: | N |
| Heat Source: | Gas |
| Heat Type: | Fan Coil |
| Central Air Conditioning: | Central Air |
$
%
Years
This calculator is for demonstration purposes only. Always consult a professional
financial advisor before making personal financial decisions.
| Although the information displayed is believed to be accurate, no warranties or representations are made of any kind. |
| ROYAL LEPAGE TERREQUITY REALTY |
|
|

Sherin M Justin, CPA CGA
Sales Representative
Dir:
647-231-8657
Bus:
905-239-9222
| Book Showing | Email a Friend |
Jump To:
At a Glance:
| Type: | Condo - Condo Apt |
| Area: | Toronto |
| Municipality: | Toronto |
| Neighbourhood: | Islington-City Centre West |
| Style: | Apartment |
| Tax: | $2,875.47 |
| Maintenance Fee: | $588.67 |
| Beds: | 2+1 |
| Baths: | 2 |
| Garage: | 1 |
| Fireplace: | N |
Locatin Map:
Payment Calculator:

