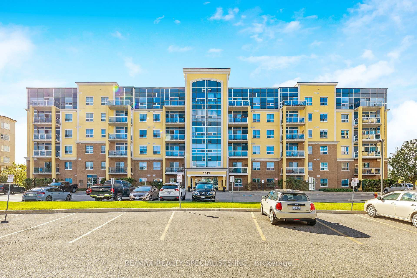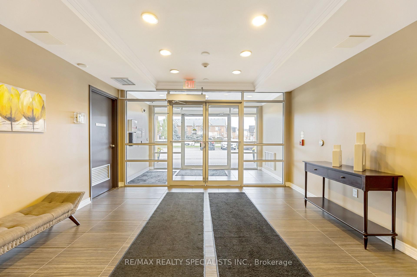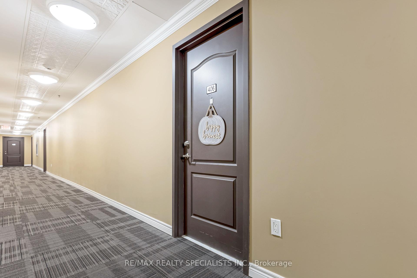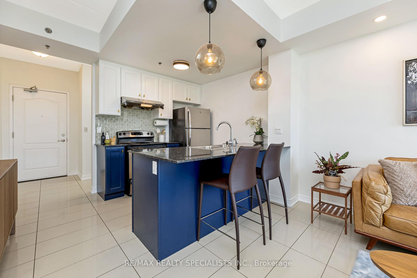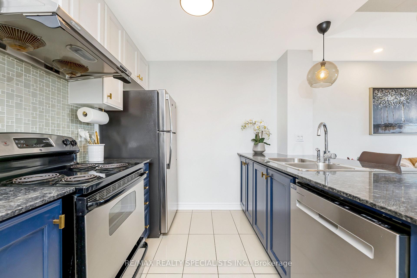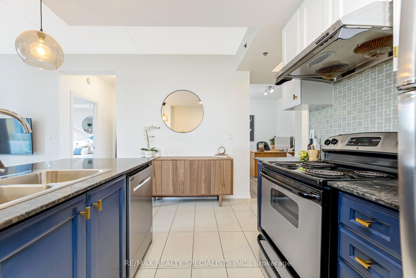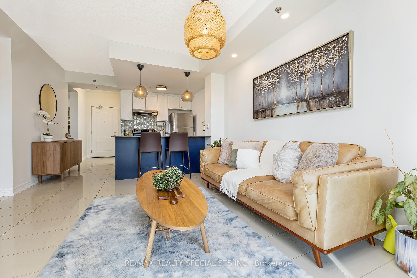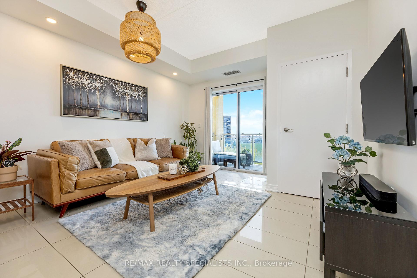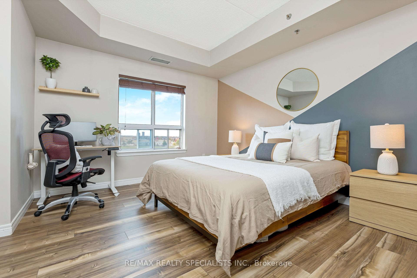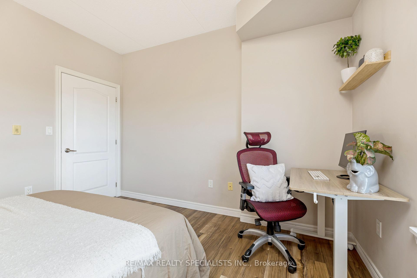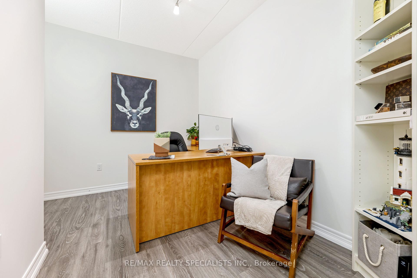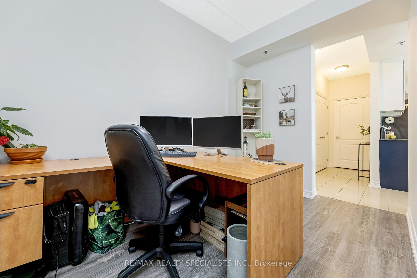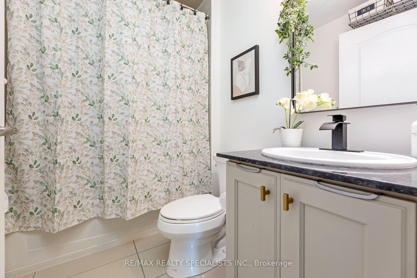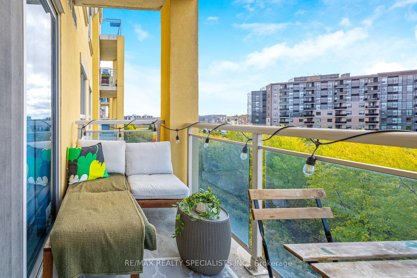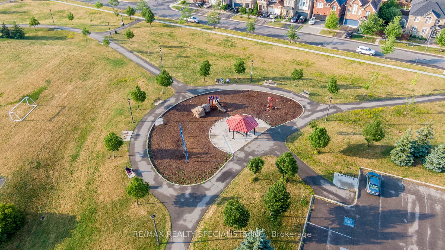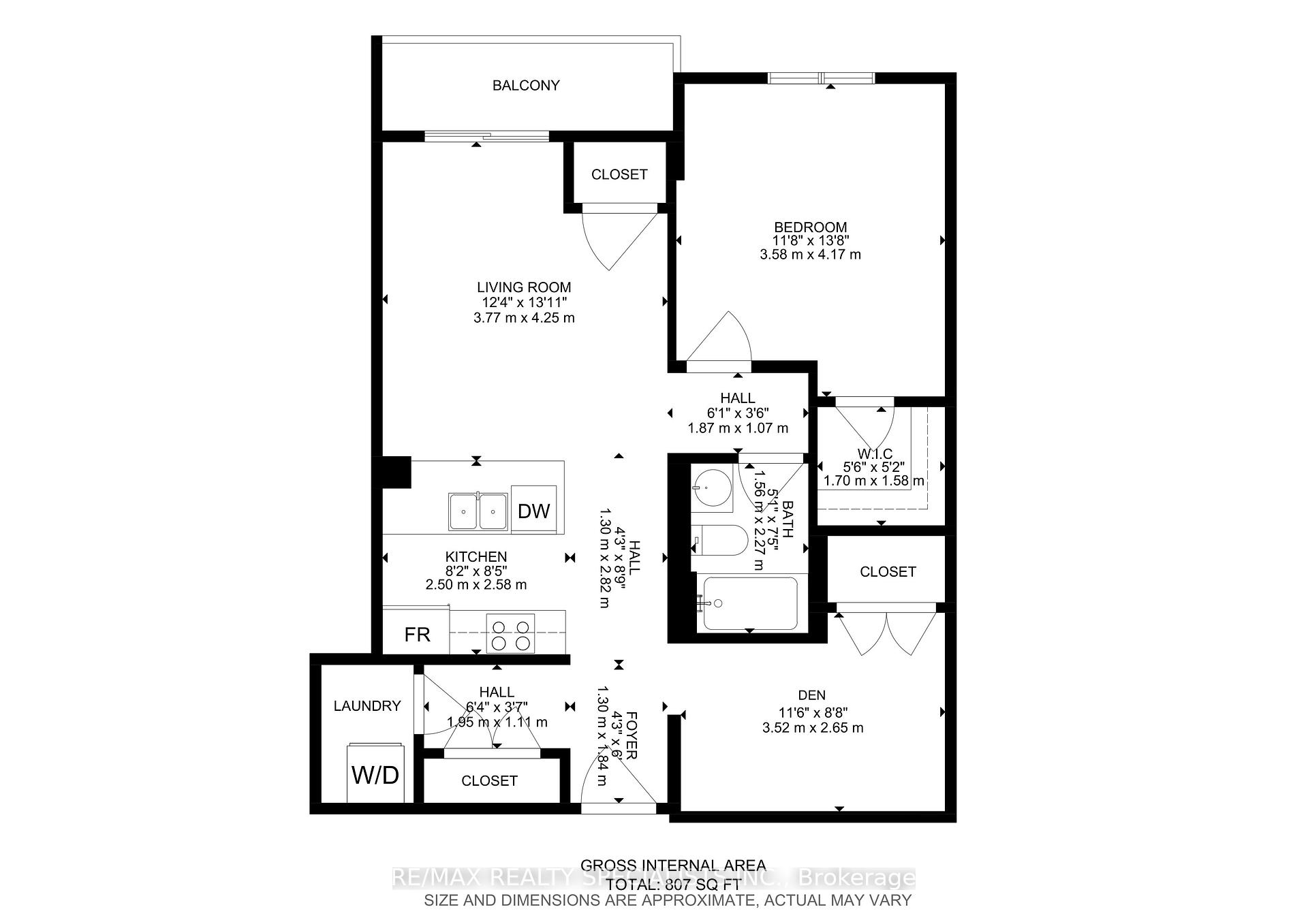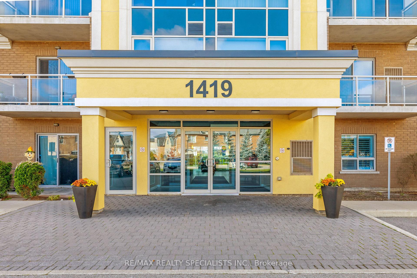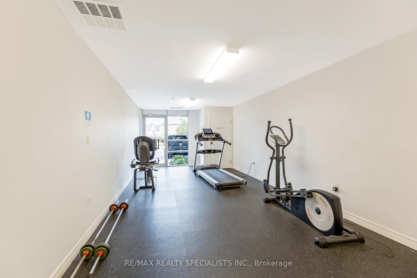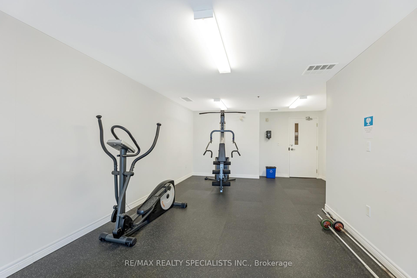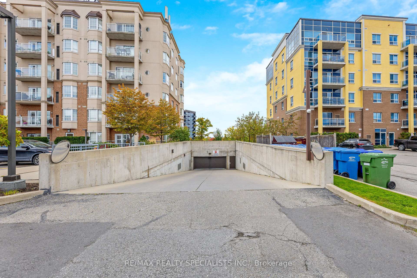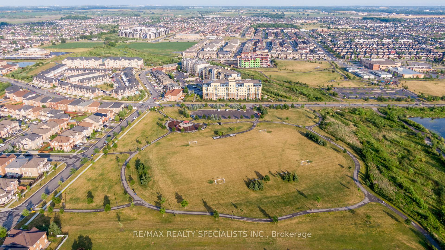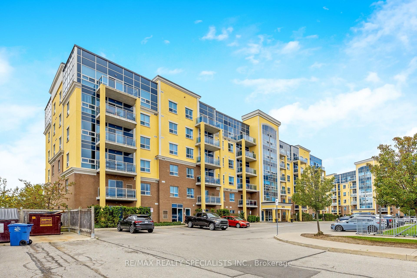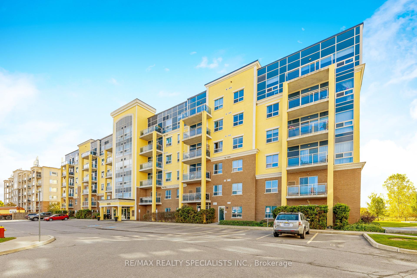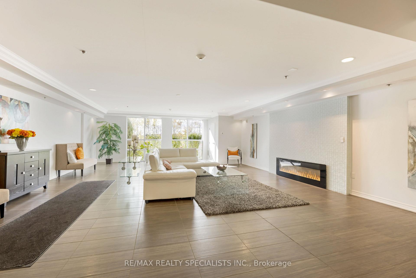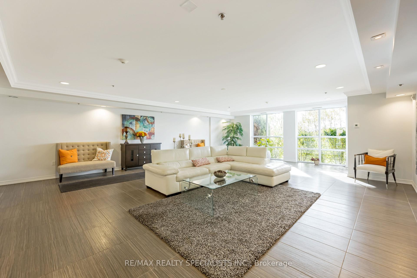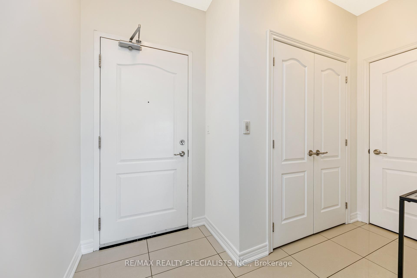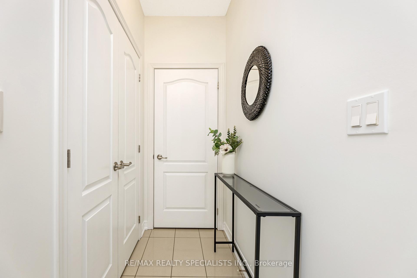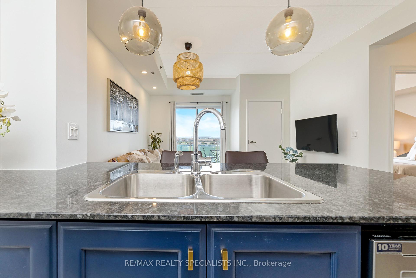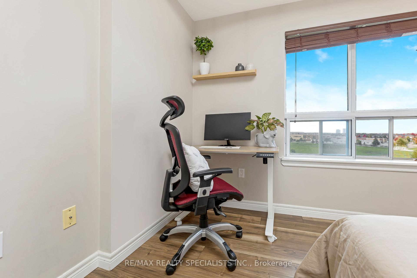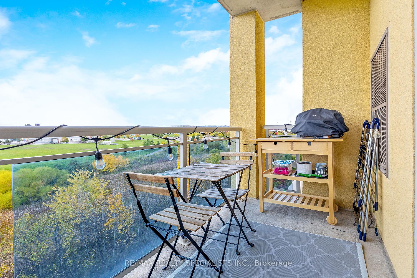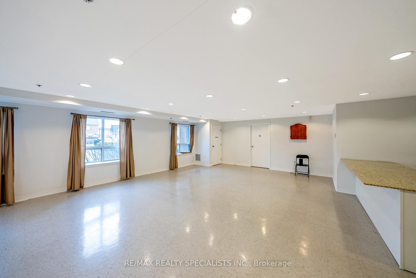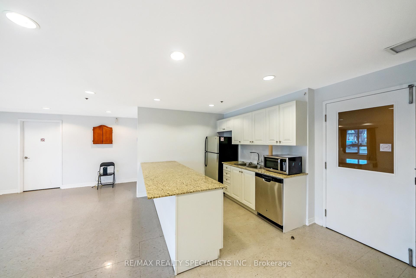$599,990
Available - For Sale
Listing ID: W9400119
1419 Costigan Rd , Unit 406, Milton, L9T 2L4, Ontario
| Welcome to this bright and spacious 1 bedroom plus den condo. The generous Primary is equipped with a walk in closet, plus a versatile den perfect for a home office, or guest space. The open concept kitchen flows seamlessly into the sun-filled living room, creating the perfect space for relaxing or entertaining. Located in a family friendly neighbourhood, this home is steps away from schools, parks, and offers easy access to major highways. The two underground parking spaces provide added convenience for commuters. Perfect for down-sizers, or first time homebuyers! UPGRADES** New flooring in Primary, Updated Pot Lights & Drop Lights, New Dishwasher, Recently Painted! |
| Price | $599,990 |
| Taxes: | $2101.72 |
| Maintenance Fee: | 484.48 |
| Address: | 1419 Costigan Rd , Unit 406, Milton, L9T 2L4, Ontario |
| Province/State: | Ontario |
| Condo Corporation No | HSCC |
| Level | 4 |
| Unit No | 6 |
| Locker No | 199A |
| Directions/Cross Streets: | Costigan & Laurier |
| Rooms: | 5 |
| Bedrooms: | 1 |
| Bedrooms +: | 1 |
| Kitchens: | 1 |
| Family Room: | Y |
| Basement: | None |
| Approximatly Age: | 11-15 |
| Property Type: | Condo Apt |
| Style: | Apartment |
| Exterior: | Brick, Concrete |
| Garage Type: | Underground |
| Garage(/Parking)Space: | 2.00 |
| Drive Parking Spaces: | 0 |
| Park #1 | |
| Parking Spot: | 124 |
| Parking Type: | Owned |
| Park #2 | |
| Parking Spot: | 144 |
| Parking Type: | Owned |
| Exposure: | Sw |
| Balcony: | Open |
| Locker: | Common |
| Pet Permited: | Restrict |
| Approximatly Age: | 11-15 |
| Approximatly Square Footage: | 800-899 |
| Building Amenities: | Gym, Party/Meeting Room, Visitor Parking |
| Property Features: | Library, Park, Public Transit, Rec Centre, School, School Bus Route |
| Maintenance: | 484.48 |
| Water Included: | Y |
| Common Elements Included: | Y |
| Building Insurance Included: | Y |
| Fireplace/Stove: | N |
| Heat Source: | Gas |
| Heat Type: | Forced Air |
| Central Air Conditioning: | Central Air |
| Elevator Lift: | Y |
$
%
Years
This calculator is for demonstration purposes only. Always consult a professional
financial advisor before making personal financial decisions.
| Although the information displayed is believed to be accurate, no warranties or representations are made of any kind. |
| RE/MAX REALTY SPECIALISTS INC. |
|
|

Sherin M Justin, CPA CGA
Sales Representative
Dir:
647-231-8657
Bus:
905-239-9222
| Book Showing | Email a Friend |
Jump To:
At a Glance:
| Type: | Condo - Condo Apt |
| Area: | Halton |
| Municipality: | Milton |
| Neighbourhood: | Clarke |
| Style: | Apartment |
| Approximate Age: | 11-15 |
| Tax: | $2,101.72 |
| Maintenance Fee: | $484.48 |
| Beds: | 1+1 |
| Baths: | 1 |
| Garage: | 2 |
| Fireplace: | N |
Locatin Map:
Payment Calculator:

