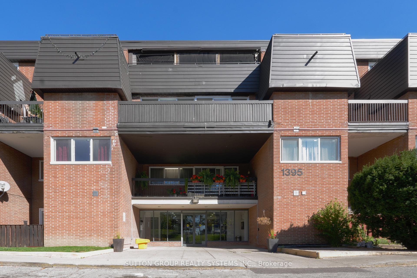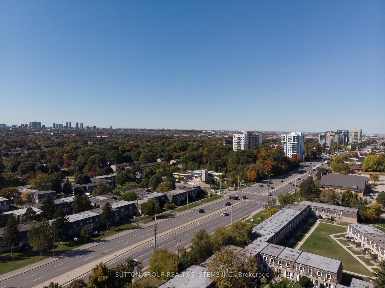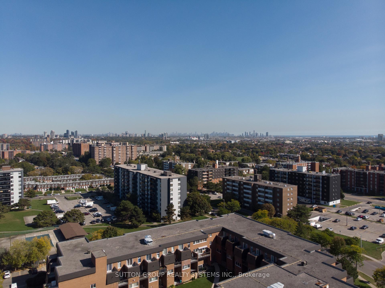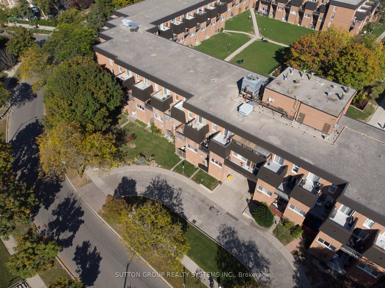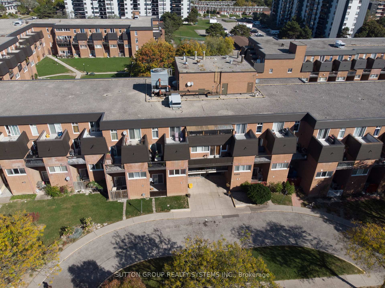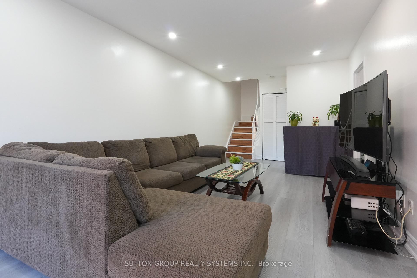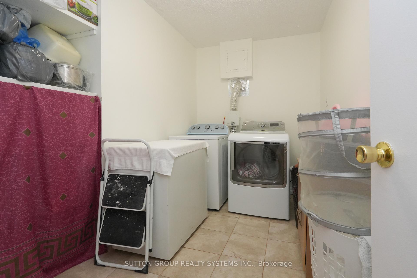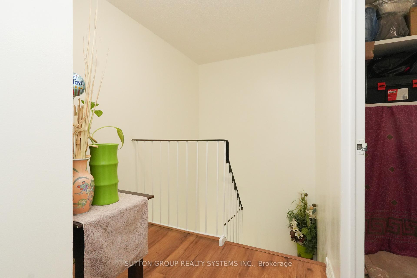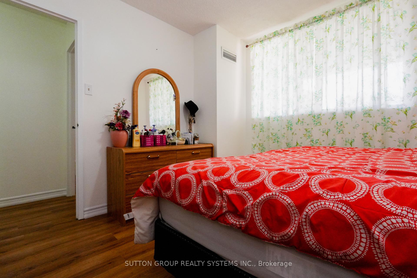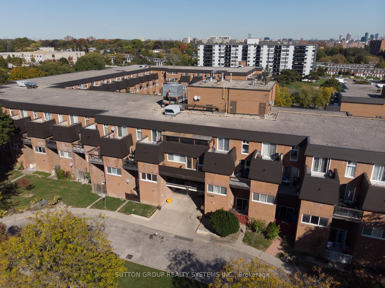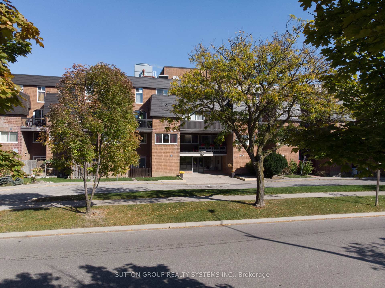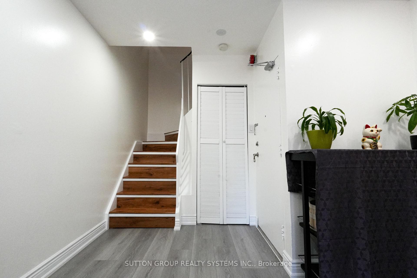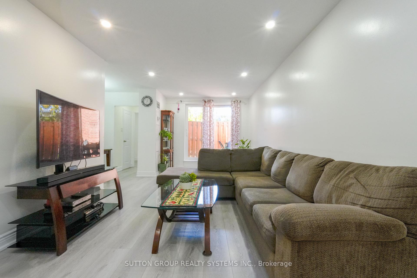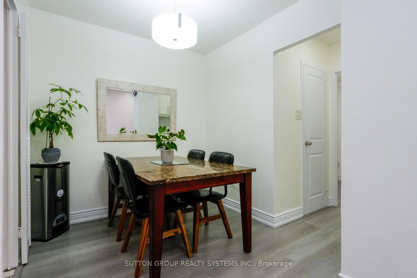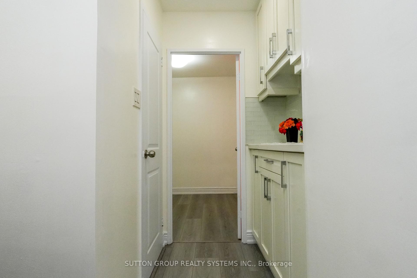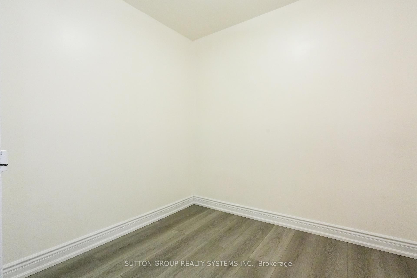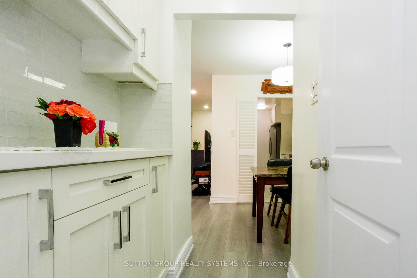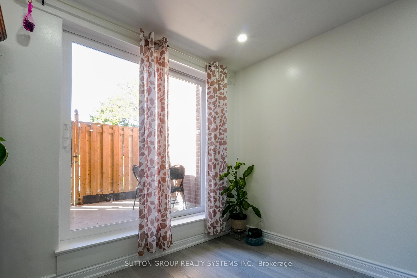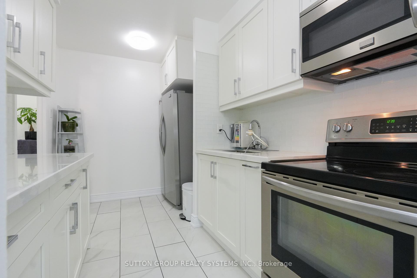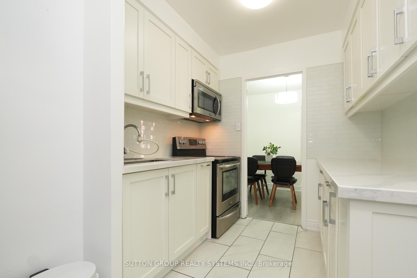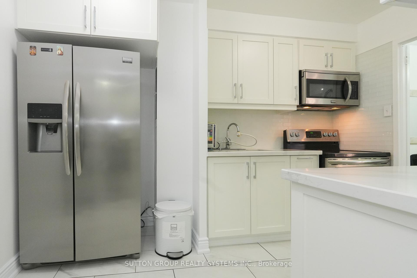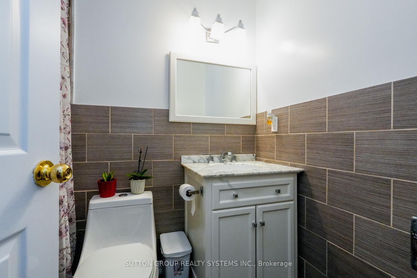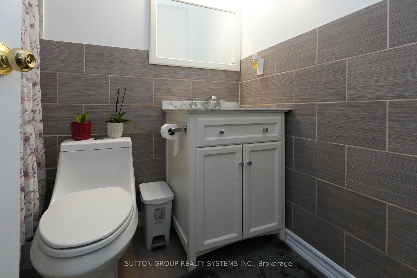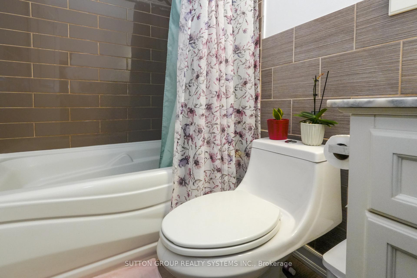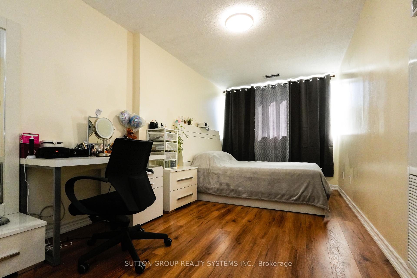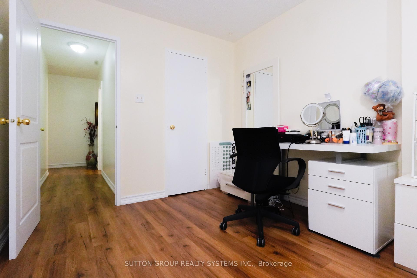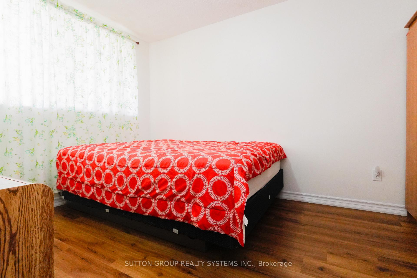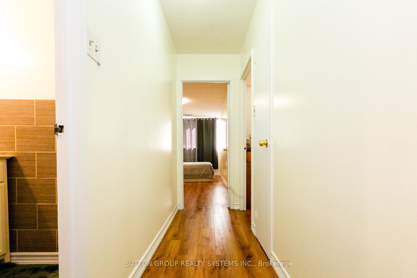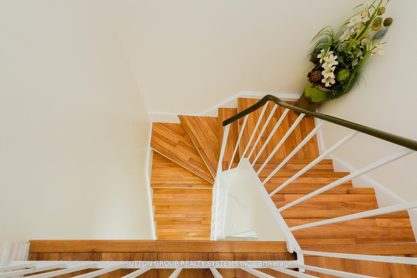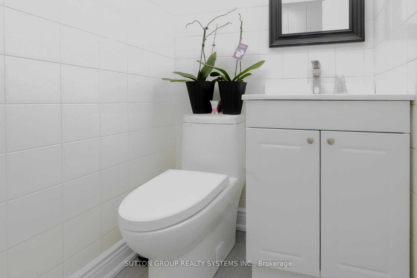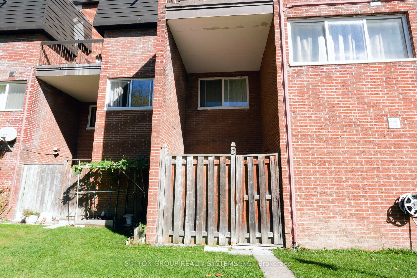$648,900
Available - For Sale
Listing ID: W9415904
1395 Williamsport Dr , Unit 161, Mississauga, L4X 2T4, Ontario
| Location Location Location! Immaculate 3 Bedroom Two-Storey Corner Ground Floor Unit Located In The Applewood Community & Prime Location In Mississauga. This Modern Unit Is Newly Renovated With Many Upgrades $$$ Spent Throughout. Brand New Flooring, Ceramic Tiles, Kitchen Cabinets, Quartz Counter Top, Stainless Steel Appliances & Brand New Neutral Color Paint. Offers Over A 1000 Sq Ft Of Open Concept Living Space & Walkout To Patio That's Fully Fenced. Steps To Public Transit, Rockwood Mall, Burnhamthorpe Community Centre, Parks, Schools, Restaurants & Grocery Stores. Mere Minutes To Square One Mall & Hwys 403 & QEW. |
| Extras: All Utilities, Gas, Hydro, Heat & One Parking Are Included In The Maintenance Fees. |
| Price | $648,900 |
| Taxes: | $1751.30 |
| Maintenance Fee: | 731.28 |
| Address: | 1395 Williamsport Dr , Unit 161, Mississauga, L4X 2T4, Ontario |
| Province/State: | Ontario |
| Condo Corporation No | PCC |
| Level | 1 |
| Unit No | 161 |
| Locker No | 8 |
| Directions/Cross Streets: | Dixie / Bloor |
| Rooms: | 7 |
| Bedrooms: | 3 |
| Bedrooms +: | |
| Kitchens: | 1 |
| Family Room: | N |
| Basement: | None |
| Property Type: | Condo Townhouse |
| Style: | Stacked Townhse |
| Exterior: | Brick |
| Garage Type: | Underground |
| Garage(/Parking)Space: | 1.00 |
| Drive Parking Spaces: | 1 |
| Park #1 | |
| Parking Spot: | 41N |
| Parking Type: | Exclusive |
| Exposure: | W |
| Balcony: | Terr |
| Locker: | Exclusive |
| Pet Permited: | Restrict |
| Approximatly Square Footage: | 1000-1199 |
| Maintenance: | 731.28 |
| CAC Included: | Y |
| Hydro Included: | Y |
| Water Included: | Y |
| Common Elements Included: | Y |
| Heat Included: | Y |
| Parking Included: | Y |
| Building Insurance Included: | Y |
| Fireplace/Stove: | N |
| Heat Source: | Gas |
| Heat Type: | Forced Air |
| Central Air Conditioning: | Central Air |
$
%
Years
This calculator is for demonstration purposes only. Always consult a professional
financial advisor before making personal financial decisions.
| Although the information displayed is believed to be accurate, no warranties or representations are made of any kind. |
| SUTTON GROUP REALTY SYSTEMS INC. |
|
|

Sherin M Justin, CPA CGA
Sales Representative
Dir:
647-231-8657
Bus:
905-239-9222
| Book Showing | Email a Friend |
Jump To:
At a Glance:
| Type: | Condo - Condo Townhouse |
| Area: | Peel |
| Municipality: | Mississauga |
| Neighbourhood: | Applewood |
| Style: | Stacked Townhse |
| Tax: | $1,751.3 |
| Maintenance Fee: | $731.28 |
| Beds: | 3 |
| Baths: | 2 |
| Garage: | 1 |
| Fireplace: | N |
Locatin Map:
Payment Calculator:

