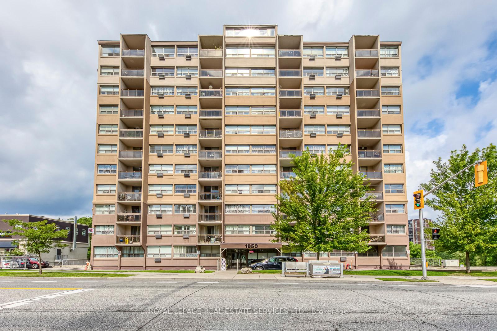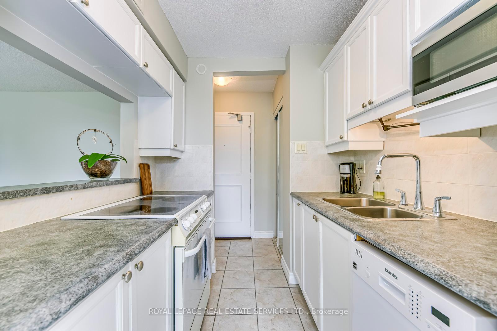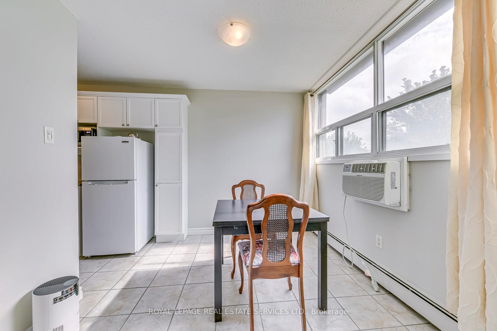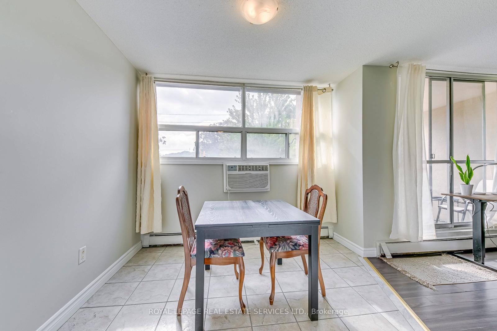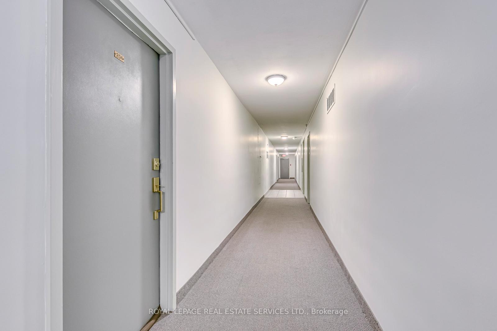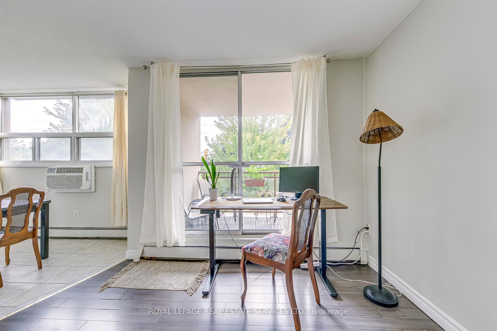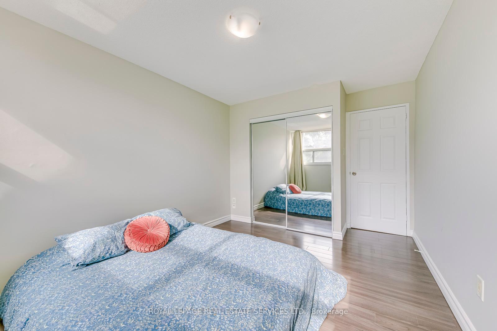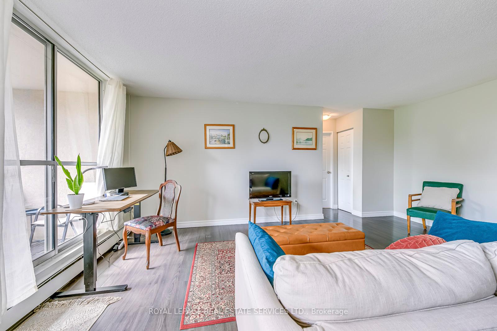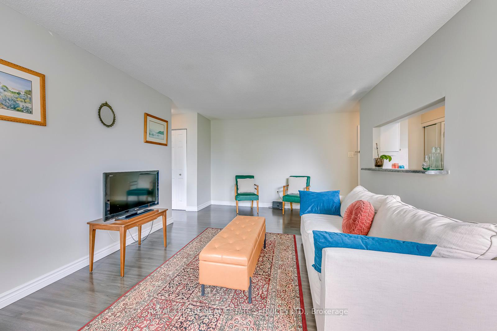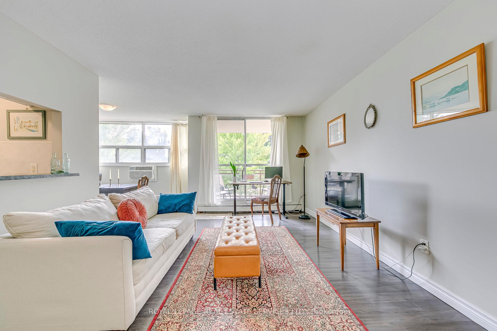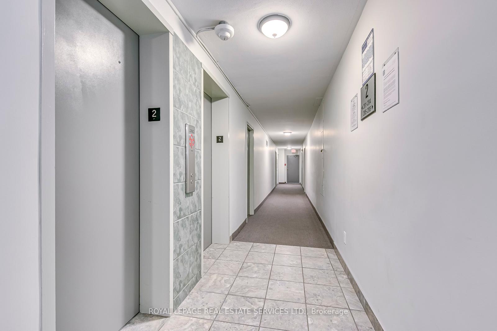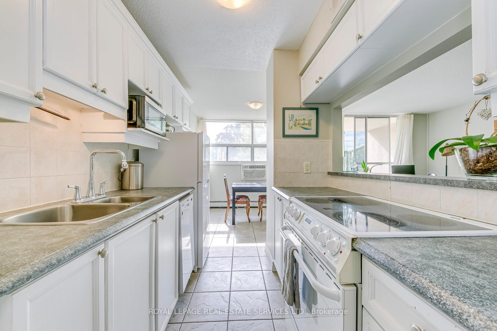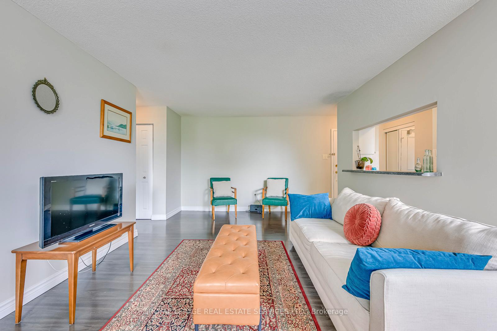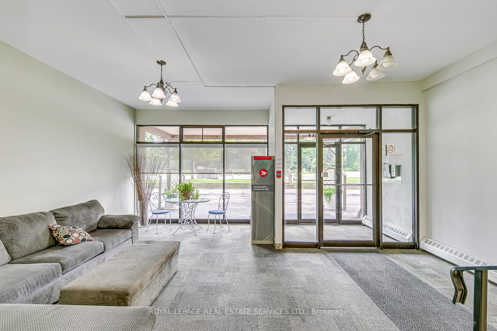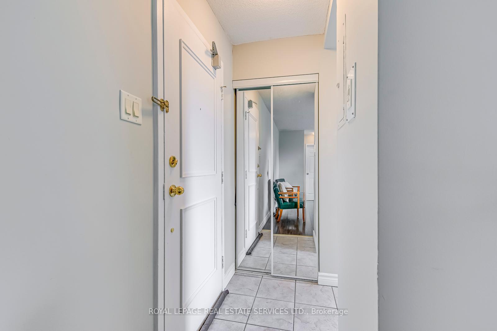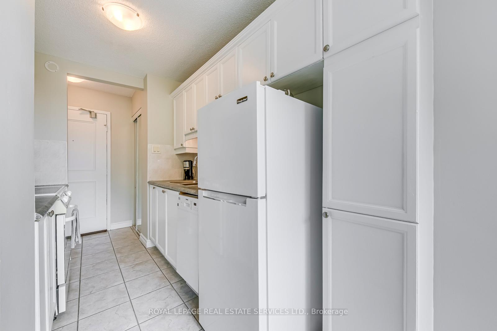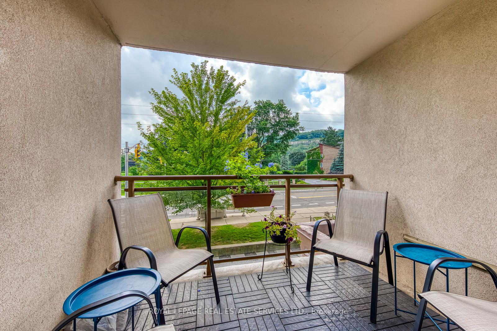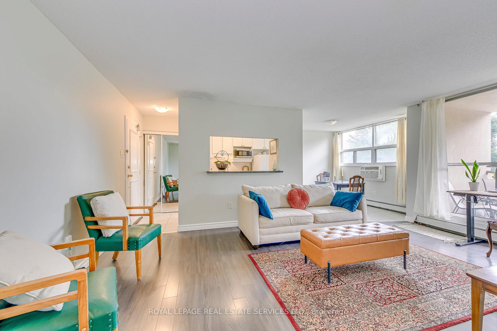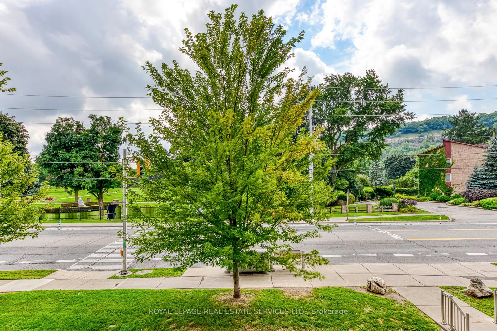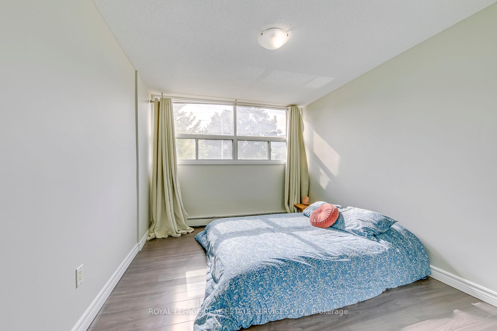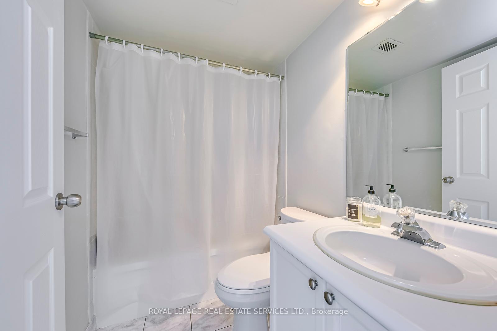$319,900
Available - For Sale
Listing ID: X10433658
1950 Main St West , Unit 204, Hamilton, L8S 4M9, Ontario
| Welcome to this beautifully updated condo, perfectly situated in one of Hamilton's most desirable neighbourhoods. Just steps away from lush parks, scenic trails, and expansive greens paces, this condo offers a serene retreat in the heart of the city with escarpment views from your balcony. The location is unbeatable, minutes from McMaster Hospital and McMaster University, making it an ideal choice for healthcare professionals or students.The condo has been recently refreshed, featuring new flooring and updated kitchen. The bright and open living space is perfect for relaxing or entertaining, with large windows that let in plenty of natural light.Condo fees include all utilities, cable, parking, building insurance, and exterior maintenance. Don't miss the opportunity to own this move-in-ready gem in Hamilton! |
| Price | $319,900 |
| Taxes: | $1400.00 |
| Maintenance Fee: | 638.00 |
| Address: | 1950 Main St West , Unit 204, Hamilton, L8S 4M9, Ontario |
| Province/State: | Ontario |
| Condo Corporation No | Wcc |
| Level | 2 |
| Unit No | 204 |
| Directions/Cross Streets: | Whitney & Main St. W |
| Rooms: | 5 |
| Bedrooms: | 1 |
| Bedrooms +: | |
| Kitchens: | 1 |
| Family Room: | N |
| Basement: | None |
| Property Type: | Condo Apt |
| Style: | Apartment |
| Exterior: | Stucco/Plaster |
| Garage Type: | Underground |
| Garage(/Parking)Space: | 1.00 |
| Drive Parking Spaces: | 0 |
| Park #1 | |
| Parking Spot: | 51 |
| Parking Type: | Exclusive |
| Legal Description: | 1 |
| Exposure: | Sw |
| Balcony: | Open |
| Locker: | Owned |
| Pet Permited: | Restrict |
| Approximatly Square Footage: | 600-699 |
| Maintenance: | 638.00 |
| Hydro Included: | Y |
| Water Included: | Y |
| Cabel TV Included: | Y |
| Common Elements Included: | Y |
| Heat Included: | Y |
| Parking Included: | Y |
| Building Insurance Included: | Y |
| Fireplace/Stove: | N |
| Heat Source: | Electric |
| Heat Type: | Baseboard |
| Central Air Conditioning: | Wall Unit |
$
%
Years
This calculator is for demonstration purposes only. Always consult a professional
financial advisor before making personal financial decisions.
| Although the information displayed is believed to be accurate, no warranties or representations are made of any kind. |
| ROYAL LEPAGE REAL ESTATE SERVICES LTD. |
|
|

Sherin M Justin, CPA CGA
Sales Representative
Dir:
647-231-8657
Bus:
905-239-9222
| Book Showing | Email a Friend |
Jump To:
At a Glance:
| Type: | Condo - Condo Apt |
| Area: | Hamilton |
| Municipality: | Hamilton |
| Neighbourhood: | Ainslie Wood |
| Style: | Apartment |
| Tax: | $1,400 |
| Maintenance Fee: | $638 |
| Beds: | 1 |
| Baths: | 1 |
| Garage: | 1 |
| Fireplace: | N |
Locatin Map:
Payment Calculator:

