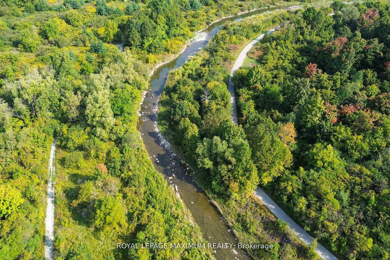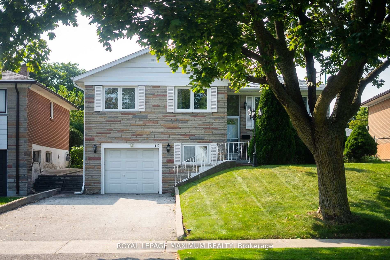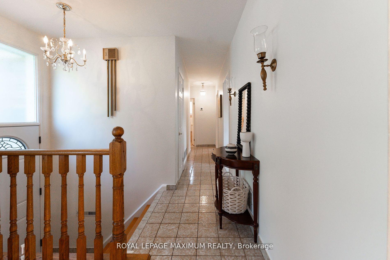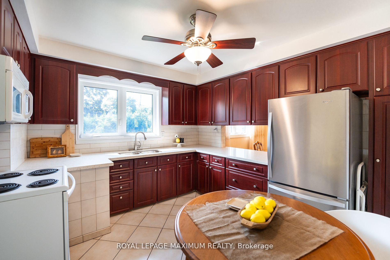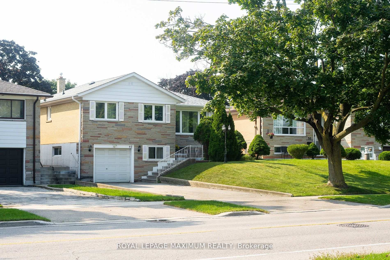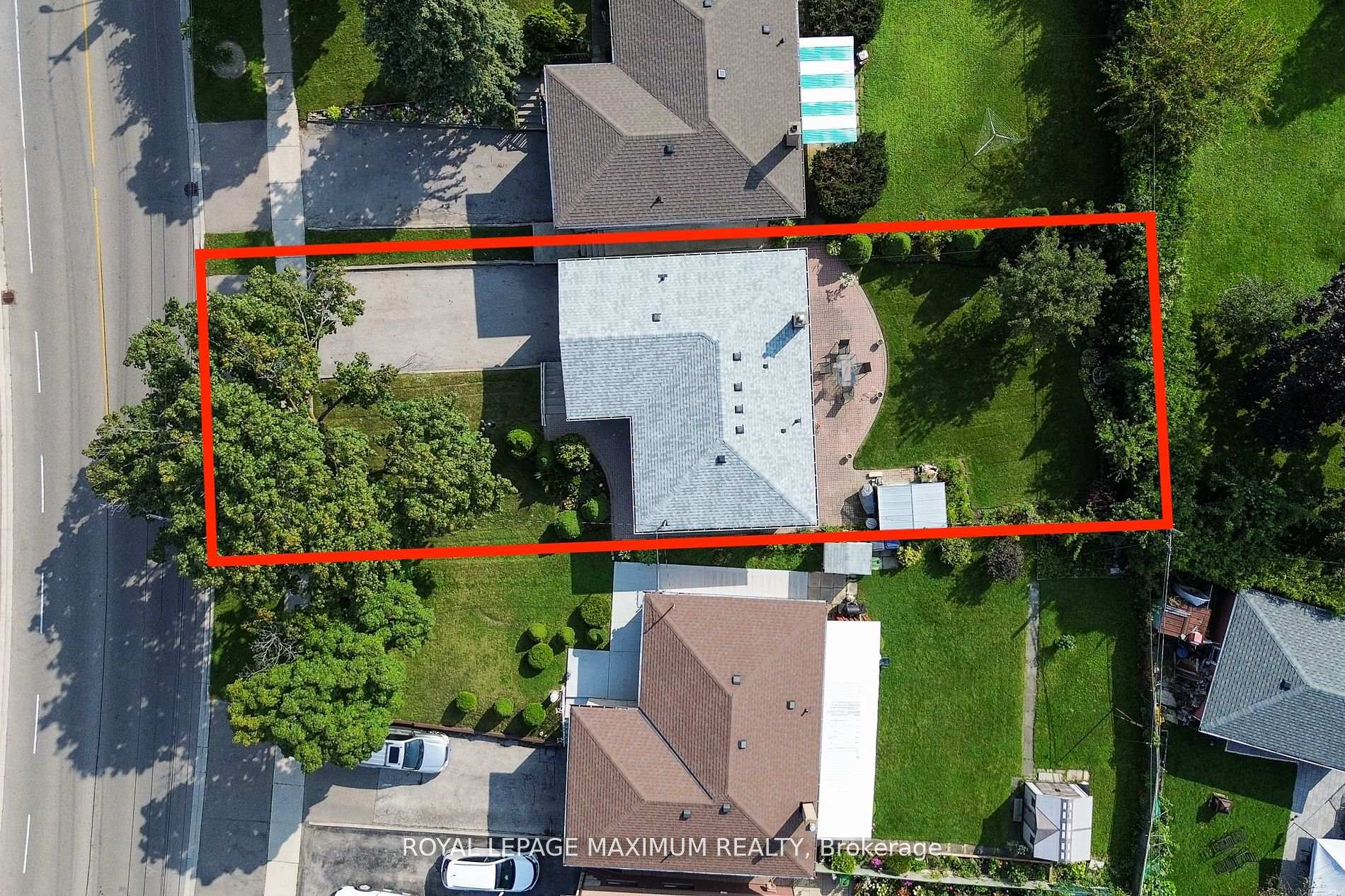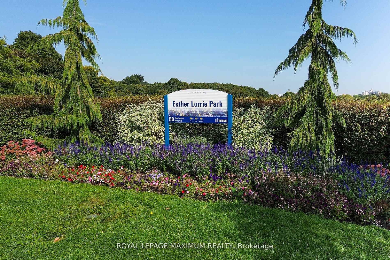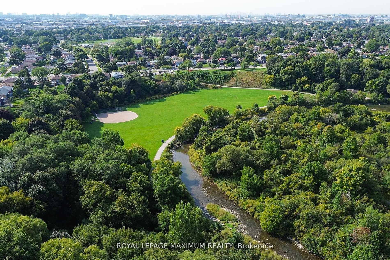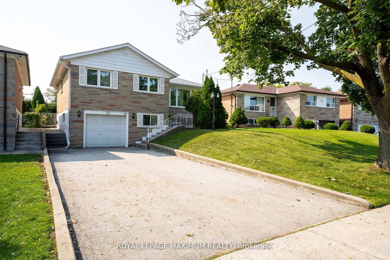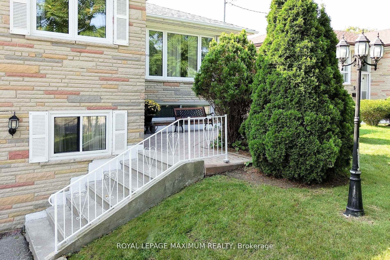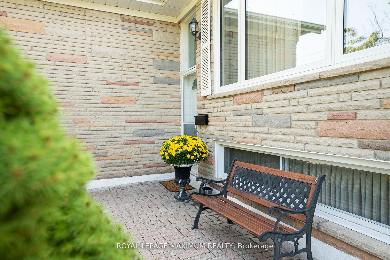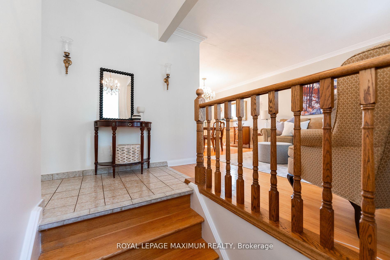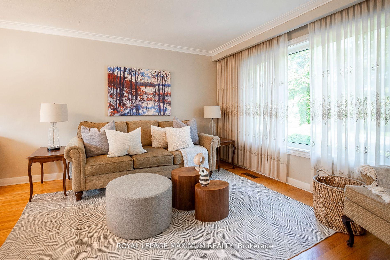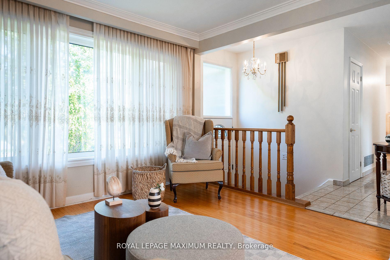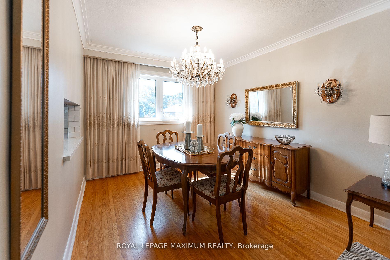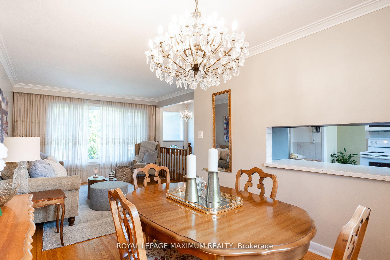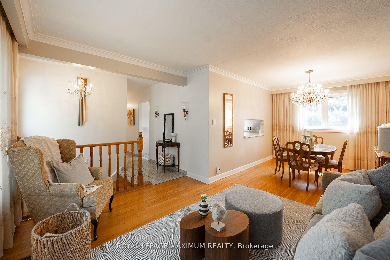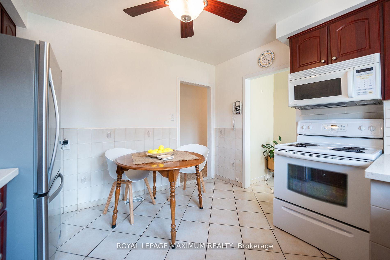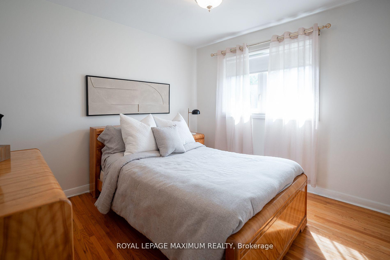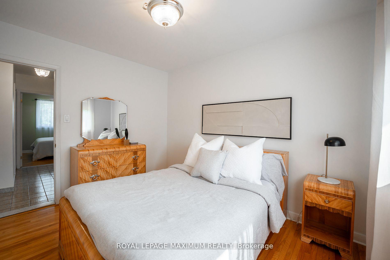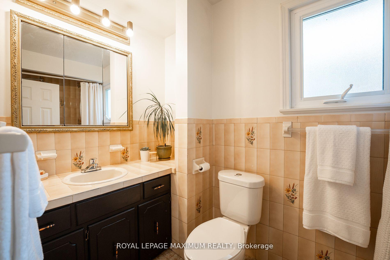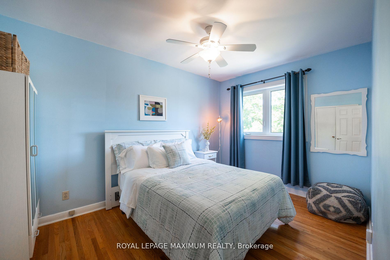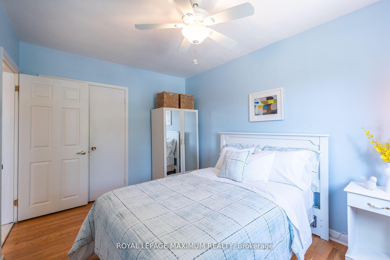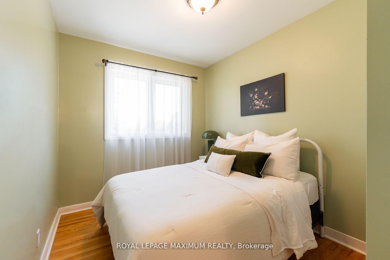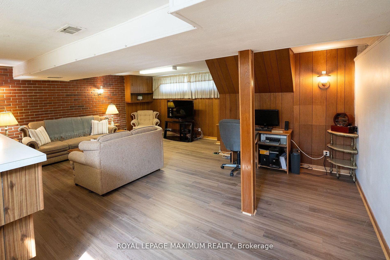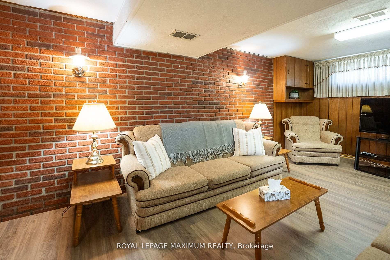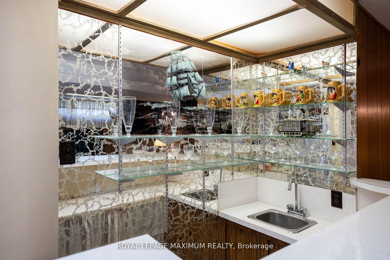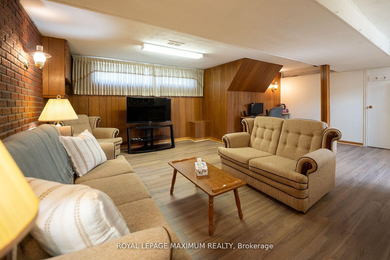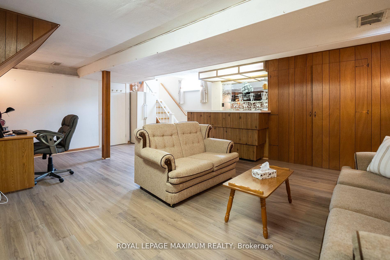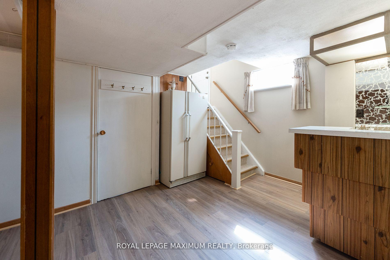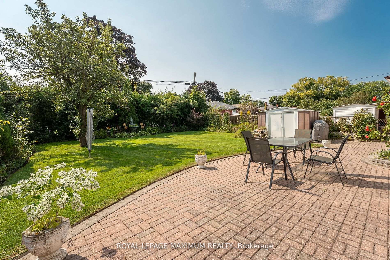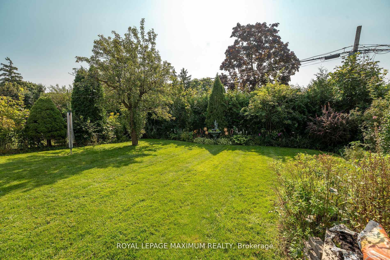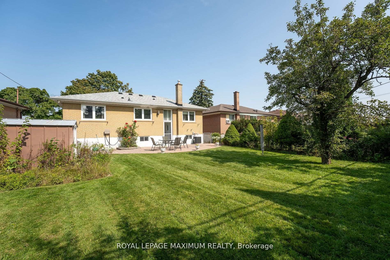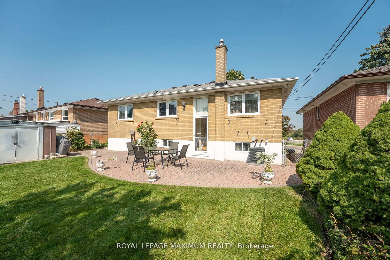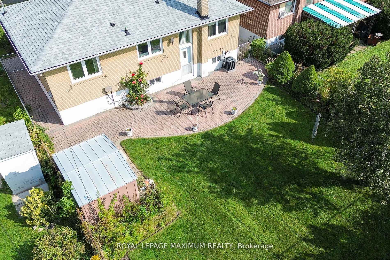$959,000
Available - For Sale
Listing ID: W9508779
49 Westhumber Blvd , Toronto, M9W 3M7, Ontario
| This charming raised bungalow offers an inviting blend of comfort and convenience all set across from the serene backdrop of the beautiful Esther Lorrie Park and trails.* This home features a spacious living and dining area with a pass-through to a functional eat-in kitchen.* The main floor boasts three bright, sunfilled bedrooms, providing ample space and light.* Fully finished basement with separate entrance complete with wet bar, a large recreation room, bath, and storage area.* Private backyard, perfect for gatherings.* Close to Kipling Heights Plaza, shopping, and more.* Direct Bus Route to Humber College, Only 3 Km Away! |
| Extras: Recently replaced windows, roof, furnace and air conditioning |
| Price | $959,000 |
| Taxes: | $3554.98 |
| Address: | 49 Westhumber Blvd , Toronto, M9W 3M7, Ontario |
| Lot Size: | 45.00 x 125.58 (Feet) |
| Directions/Cross Streets: | Kipling Ave/Westhumber Blvd |
| Rooms: | 8 |
| Bedrooms: | 3 |
| Bedrooms +: | |
| Kitchens: | 1 |
| Family Room: | N |
| Basement: | Finished, Sep Entrance |
| Property Type: | Detached |
| Style: | Bungalow-Raised |
| Exterior: | Brick |
| Garage Type: | Attached |
| (Parking/)Drive: | Pvt Double |
| Drive Parking Spaces: | 4 |
| Pool: | None |
| Property Features: | Fenced Yard, Hospital, Library, Park, Place Of Worship, Public Transit |
| Fireplace/Stove: | N |
| Heat Source: | Gas |
| Heat Type: | Forced Air |
| Central Air Conditioning: | Central Air |
| Sewers: | Sewers |
| Water: | Municipal |
$
%
Years
This calculator is for demonstration purposes only. Always consult a professional
financial advisor before making personal financial decisions.
| Although the information displayed is believed to be accurate, no warranties or representations are made of any kind. |
| ROYAL LEPAGE MAXIMUM REALTY |
|
|

Sherin M Justin, CPA CGA
Sales Representative
Dir:
647-231-8657
Bus:
905-239-9222
| Virtual Tour | Book Showing | Email a Friend |
Jump To:
At a Glance:
| Type: | Freehold - Detached |
| Area: | Toronto |
| Municipality: | Toronto |
| Neighbourhood: | West Humber-Clairville |
| Style: | Bungalow-Raised |
| Lot Size: | 45.00 x 125.58(Feet) |
| Tax: | $3,554.98 |
| Beds: | 3 |
| Baths: | 2 |
| Fireplace: | N |
| Pool: | None |
Locatin Map:
Payment Calculator:

