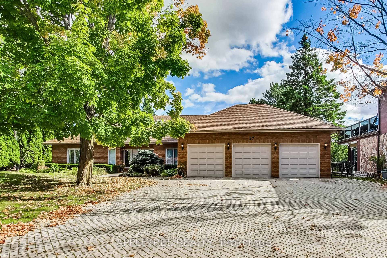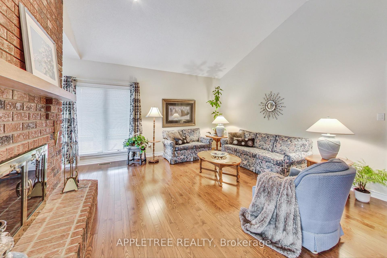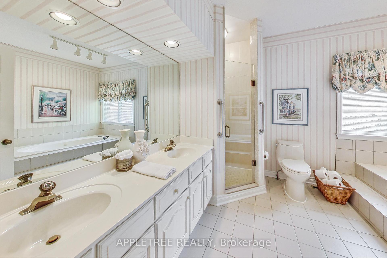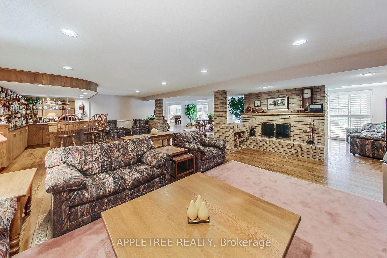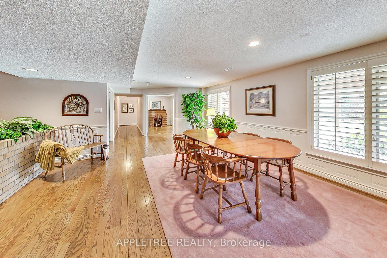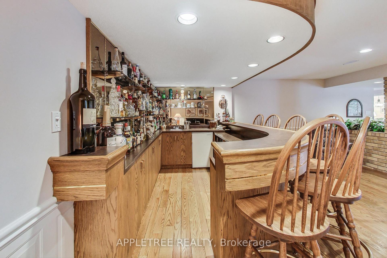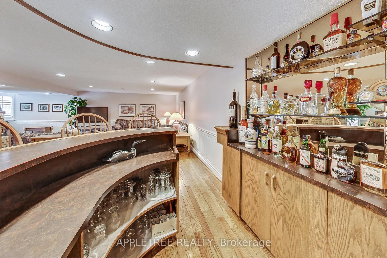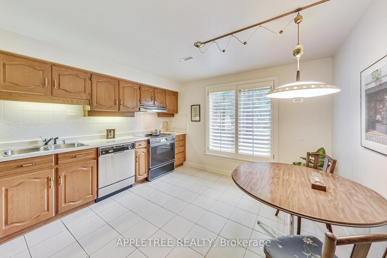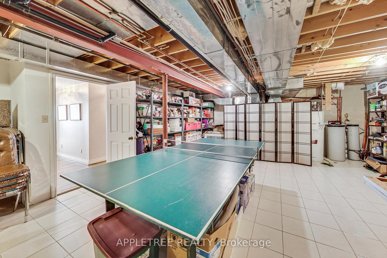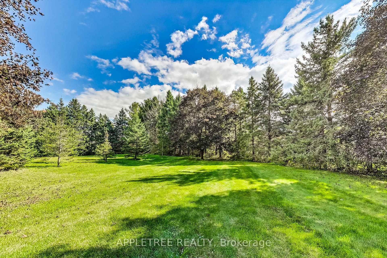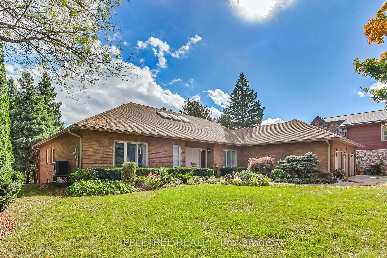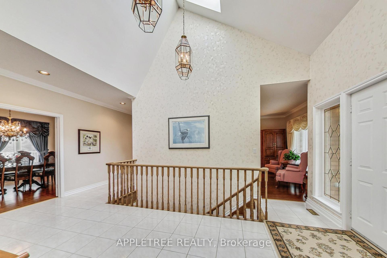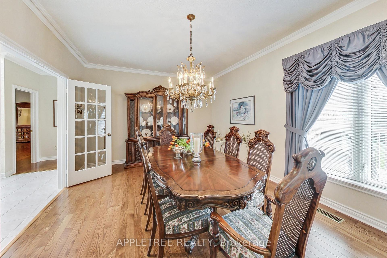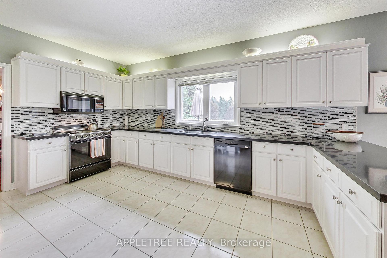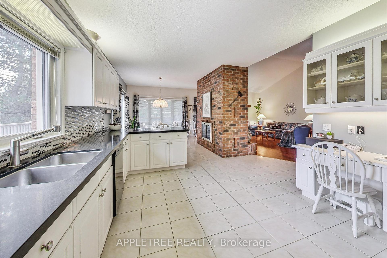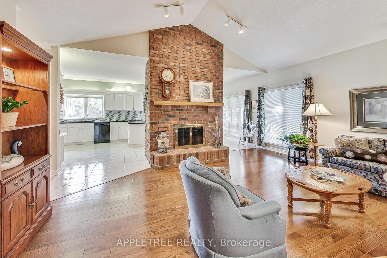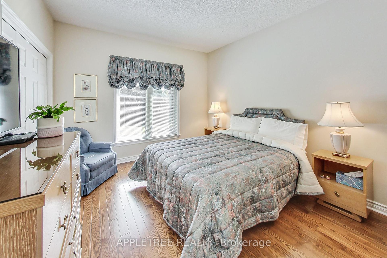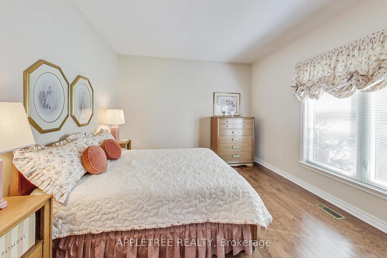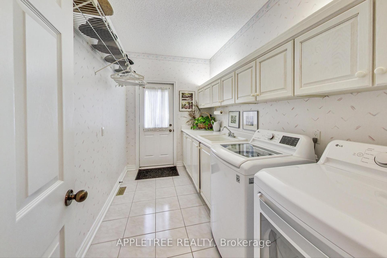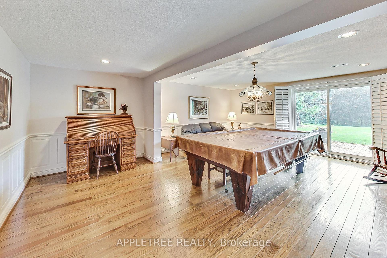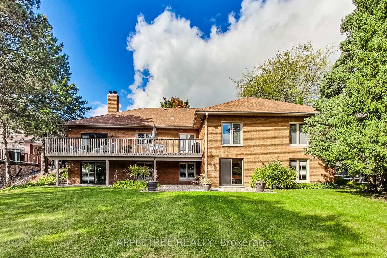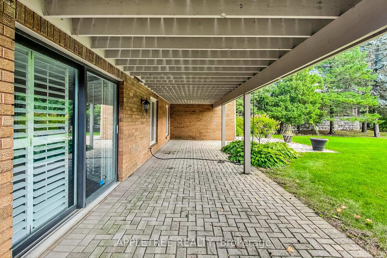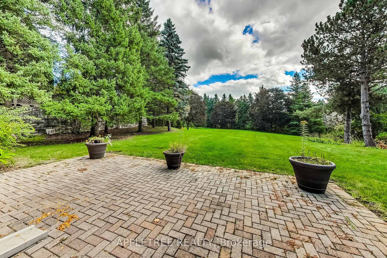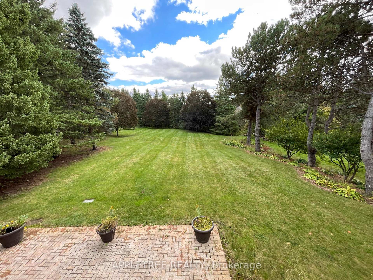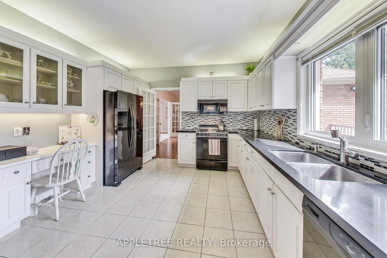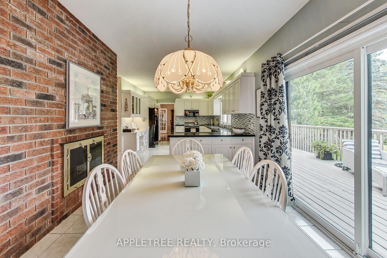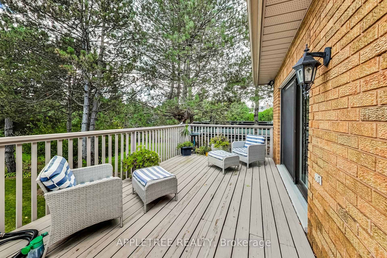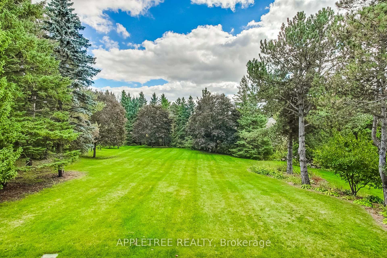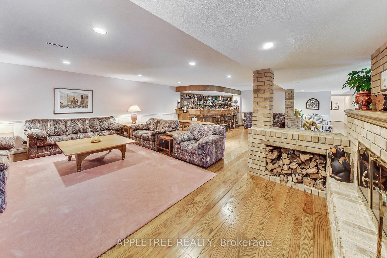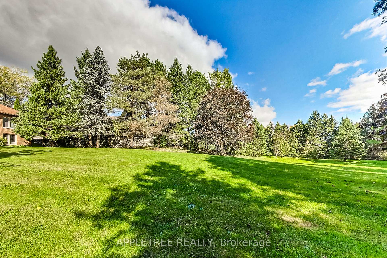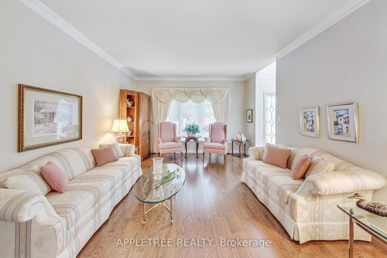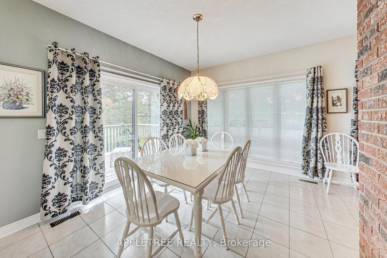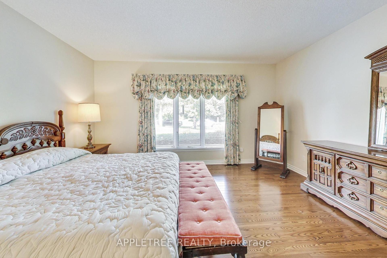$2,799,900
Available - For Sale
Listing ID: N10441426
57 Carmichael Cres , King, L7B 1B5, Ontario
| Rare offering in a stunning estate enclave in coveted King City. Custom executive home with potential for multi generational living! Sprawling executive bungalow boasts 3 car garage on an .86 acre premium lot. Main floor opens to huge foyer with vaulted ceilings formal living & dining. Beyond, a light filled kitchen with granite countertops, walls of cabs and workspace galore include chatelaine's desk and breakfast area with 2 sided wood burning fireplace. Walls of windows walkout to a custom deck overlooking expansive south facing lawns, mature trees and the entertainment sized patio below. Kitchen and breakfast areas flow into a beautiful and spacious family room, sharing the fireplace. Premier suite offers huge ensuite spa bath, separate shower, bidet and walk-in closet, while the main bath is equipped with separate shower & walk-in soaker tub. Separate laundry room off second foyer to oversized 3 car garage. Above ground lower level is beautifully finished with 2 walk outs to an expansive patio and wall to wall windows. Gleaming oak hardwood floors flow throughout an extraordinary entertaining space enhanced by another double sided fireplace and custom wetbar. French doors open onto a large games/4th bedroom with walkout, offering comfort for guests, nanny or in-laws, work-from-home or private gym. Full size 2nd kitchen, 4pc bath and potential for 2 extra bedrooms make for all kinds of possibilities. |
| Extras: Interlock driveway, fully landscaped with mature gardens and trees. Excellent proximity to parks, dining and shops. Top rated golf clubs and private schools. Easy access to Hwy 400 and the go station |
| Price | $2,799,900 |
| Taxes: | $12661.14 |
| Address: | 57 Carmichael Cres , King, L7B 1B5, Ontario |
| Lot Size: | 87.07 x 391.19 (Feet) |
| Acreage: | .50-1.99 |
| Directions/Cross Streets: | Keele & Carmichael |
| Rooms: | 9 |
| Rooms +: | 6 |
| Bedrooms: | 3 |
| Bedrooms +: | 1 |
| Kitchens: | 1 |
| Kitchens +: | 1 |
| Family Room: | Y |
| Basement: | Fin W/O, Full |
| Property Type: | Detached |
| Style: | Bungalow |
| Exterior: | Brick |
| Garage Type: | Attached |
| Drive Parking Spaces: | 9 |
| Pool: | None |
| Approximatly Square Footage: | 2500-3000 |
| Property Features: | Ravine, School Bus Route |
| Fireplace/Stove: | Y |
| Heat Source: | Gas |
| Heat Type: | Forced Air |
| Central Air Conditioning: | Central Air |
| Laundry Level: | Main |
| Sewers: | Sewers |
| Water: | Municipal |
$
%
Years
This calculator is for demonstration purposes only. Always consult a professional
financial advisor before making personal financial decisions.
| Although the information displayed is believed to be accurate, no warranties or representations are made of any kind. |
| APPLETREE REALTY |
|
|

Sherin M Justin, CPA CGA
Sales Representative
Dir:
647-231-8657
Bus:
905-239-9222
| Virtual Tour | Book Showing | Email a Friend |
Jump To:
At a Glance:
| Type: | Freehold - Detached |
| Area: | York |
| Municipality: | King |
| Neighbourhood: | King City |
| Style: | Bungalow |
| Lot Size: | 87.07 x 391.19(Feet) |
| Tax: | $12,661.14 |
| Beds: | 3+1 |
| Baths: | 4 |
| Fireplace: | Y |
| Pool: | None |
Locatin Map:
Payment Calculator:

