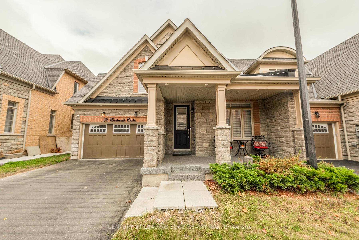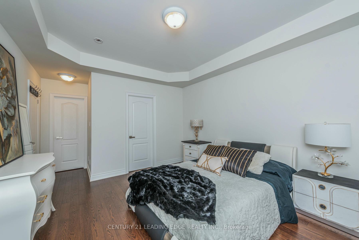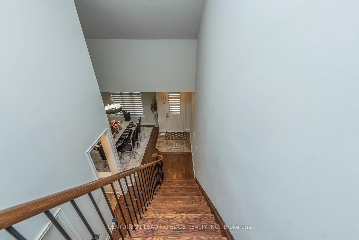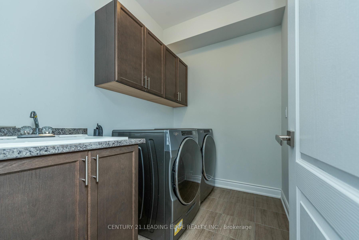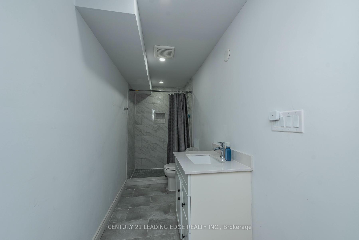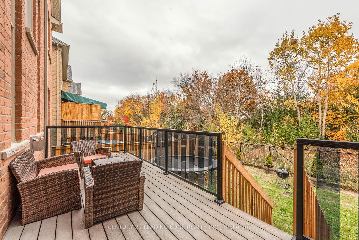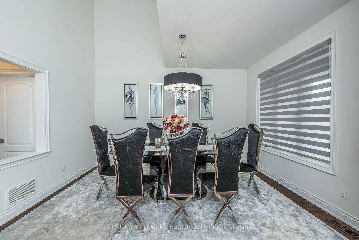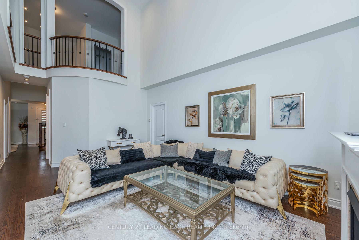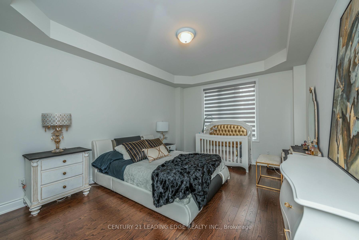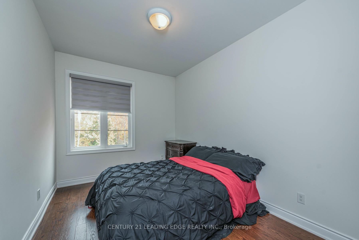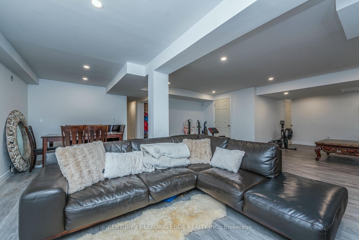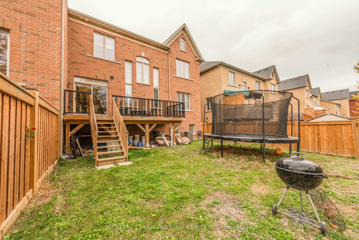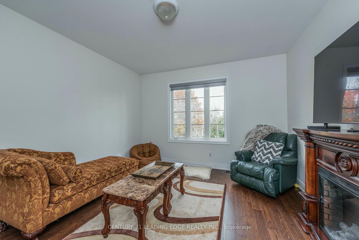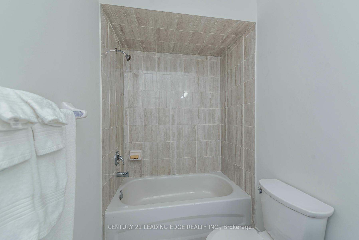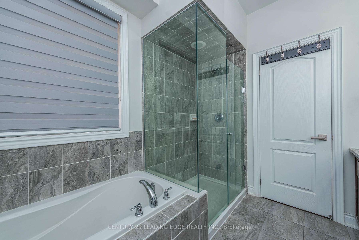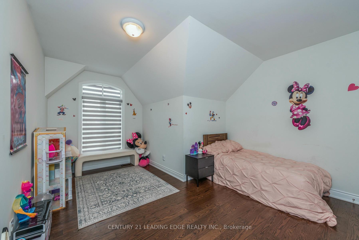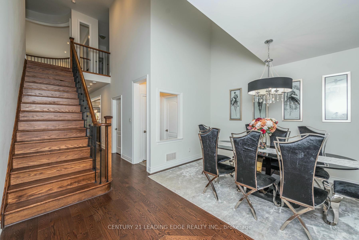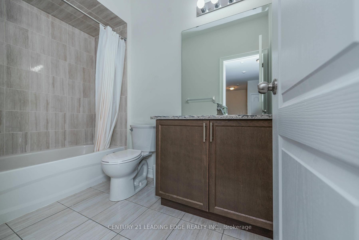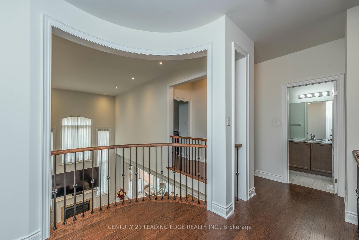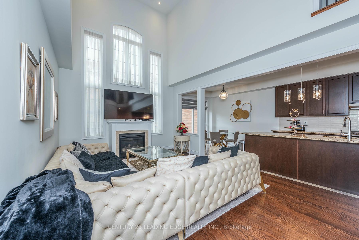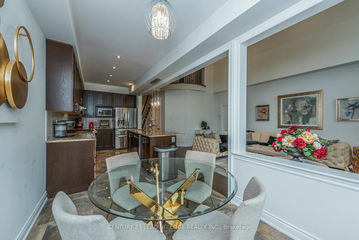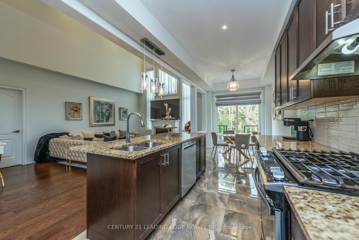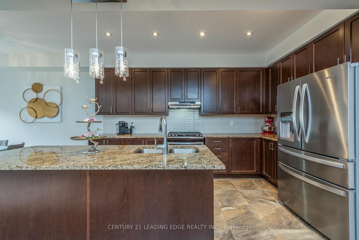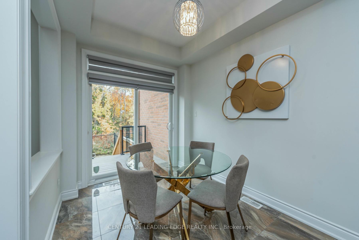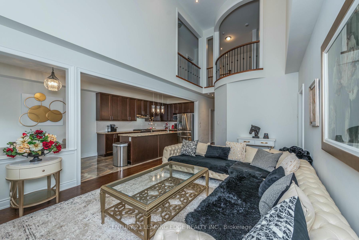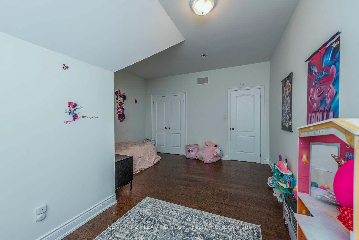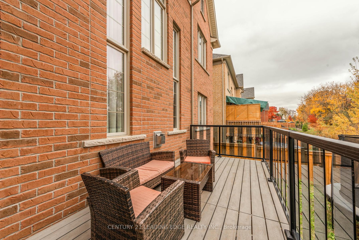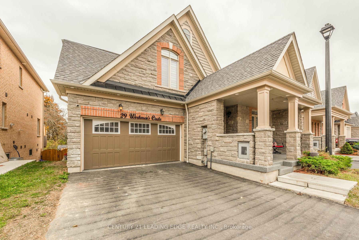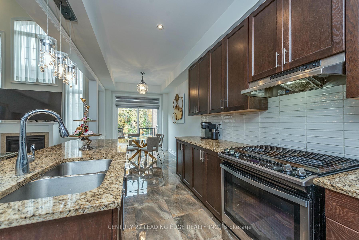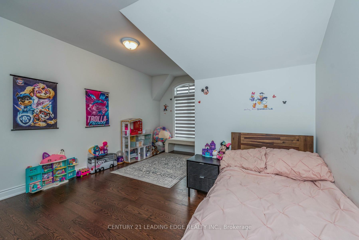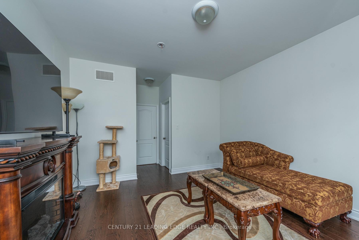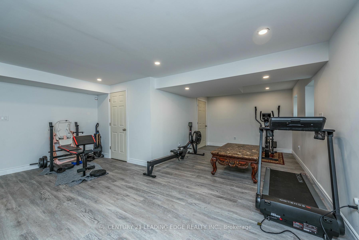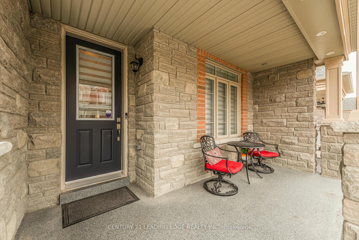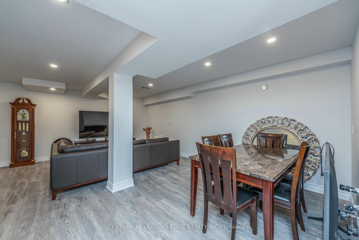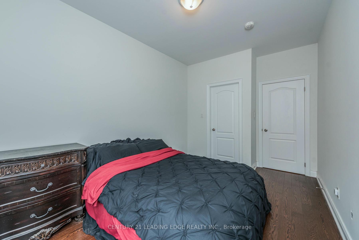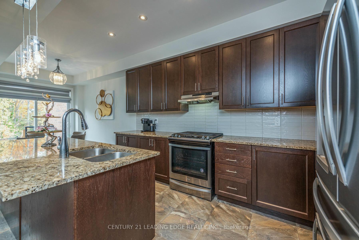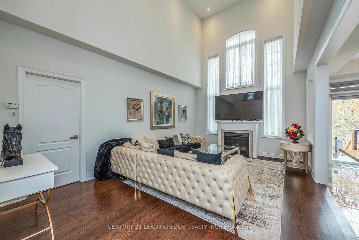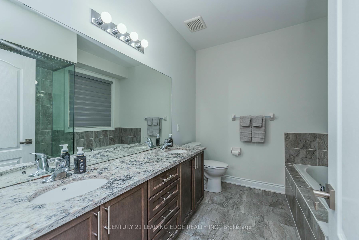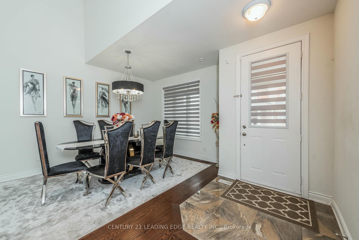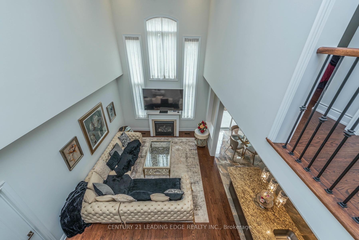$1,238,000
Available - For Sale
Listing ID: E10442824
29 Workmen's Circ , Ajax, L1T 4R1, Ontario
| This exceptional end-unit home with a double car garage sits on an extra-large lot in one of the GTAs most desirable communities. The property is interlocked at the front , offering a seamless outdoor experience, with the backyard overlooking a beautiful ravine and green space. The home features 4 spacious bedrooms and a large 2-bedroom + den suite in the basement, ideal for an in-law suite or rental income. The basement is fully equipped with plumbing and rough-ins for a kitchen, includes a separate entrance through the garage, and has its own laundry area for added convenience. The main floor showcases a grand master bedroom with a 4-piece Ensuite and walk-in closet. The open-concept living room features soaring 18-foot ceilings and flows into the kitchen with quartz countertops, a breakfast bar, and a servery. High-end finishes include all stainless steel appliances, main-floor laundry, a formal dining area, and a walk-out deck with serene views of the ravine. This home boasts numerous upgrades and access to a common outdoor swimming pool. It is conveniently located just minutes from Highways 401 and 407, top-rated schools, and other essential amenities, making it a perfect blend of luxury and practicality. |
| Price | $1,238,000 |
| Taxes: | $8693.52 |
| Address: | 29 Workmen's Circ , Ajax, L1T 4R1, Ontario |
| Lot Size: | 40.03 x 98.43 (Feet) |
| Acreage: | < .50 |
| Directions/Cross Streets: | Church St & Rossland N. |
| Rooms: | 8 |
| Rooms +: | 2 |
| Bedrooms: | 4 |
| Bedrooms +: | 2 |
| Kitchens: | 1 |
| Family Room: | Y |
| Basement: | Finished |
| Approximatly Age: | 0-5 |
| Property Type: | Att/Row/Twnhouse |
| Style: | 2-Storey |
| Exterior: | Brick |
| Garage Type: | Attached |
| (Parking/)Drive: | Pvt Double |
| Drive Parking Spaces: | 2 |
| Pool: | None |
| Approximatly Age: | 0-5 |
| Approximatly Square Footage: | 2500-3000 |
| Fireplace/Stove: | Y |
| Heat Source: | Gas |
| Heat Type: | Forced Air |
| Central Air Conditioning: | Central Air |
| Sewers: | Sewers |
| Water: | Municipal |
| Utilities-Cable: | A |
| Utilities-Hydro: | Y |
| Utilities-Gas: | Y |
$
%
Years
This calculator is for demonstration purposes only. Always consult a professional
financial advisor before making personal financial decisions.
| Although the information displayed is believed to be accurate, no warranties or representations are made of any kind. |
| CENTURY 21 LEADING EDGE REALTY INC. |
|
|

Sherin M Justin, CPA CGA
Sales Representative
Dir:
647-231-8657
Bus:
905-239-9222
| Virtual Tour | Book Showing | Email a Friend |
Jump To:
At a Glance:
| Type: | Freehold - Att/Row/Twnhouse |
| Area: | Durham |
| Municipality: | Ajax |
| Neighbourhood: | Northwest Ajax |
| Style: | 2-Storey |
| Lot Size: | 40.03 x 98.43(Feet) |
| Approximate Age: | 0-5 |
| Tax: | $8,693.52 |
| Beds: | 4+2 |
| Baths: | 5 |
| Fireplace: | Y |
| Pool: | None |
Locatin Map:
Payment Calculator:

