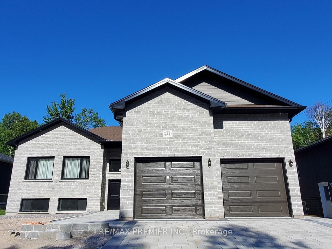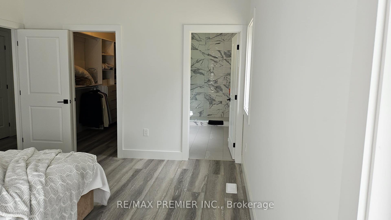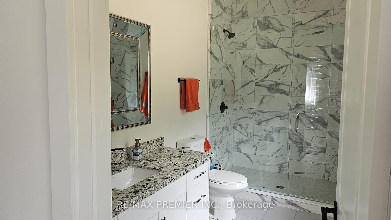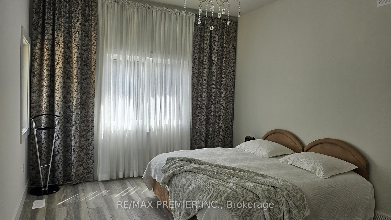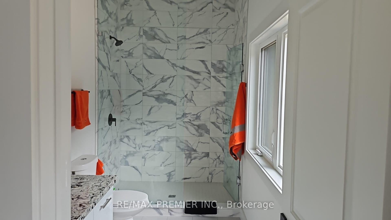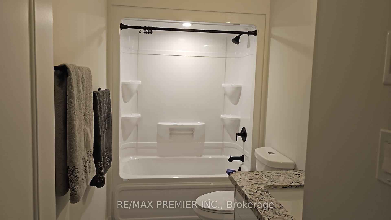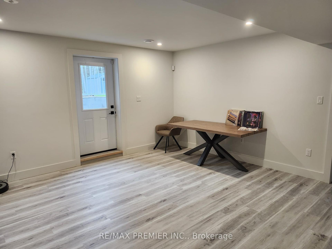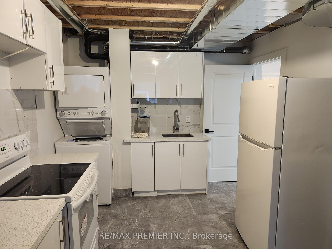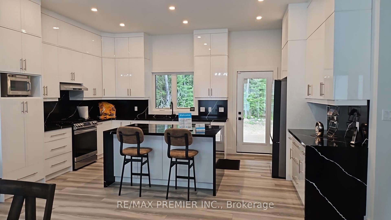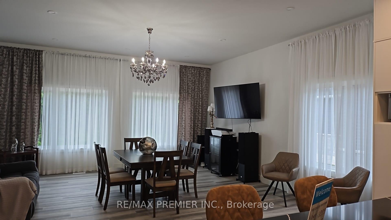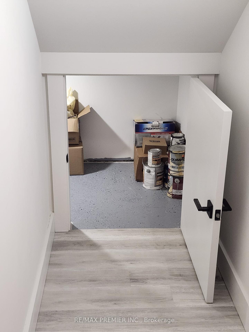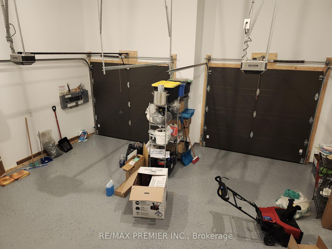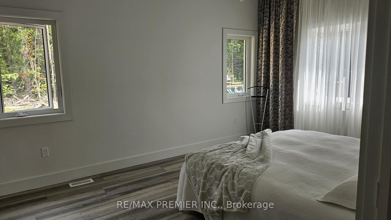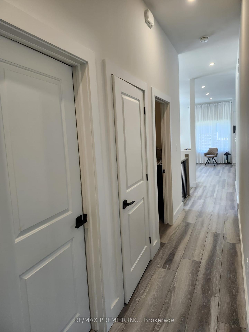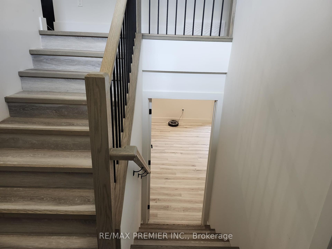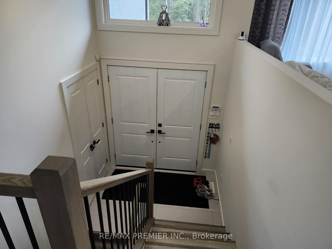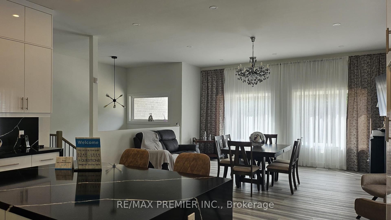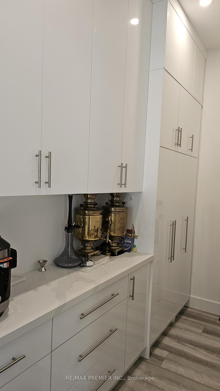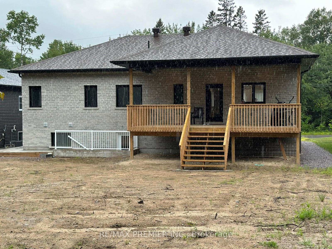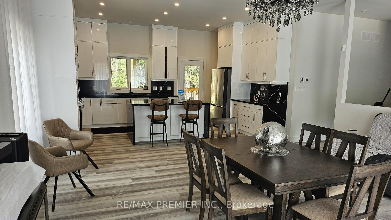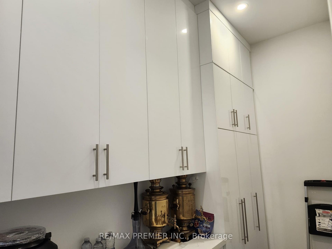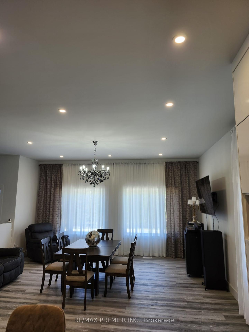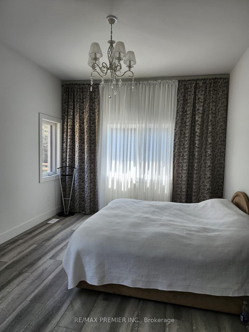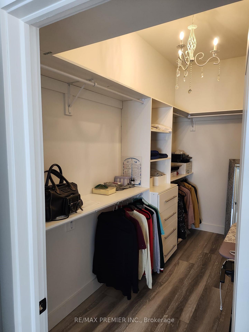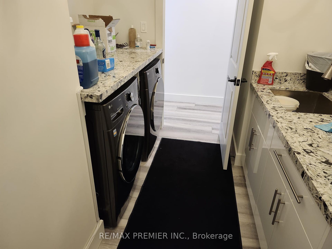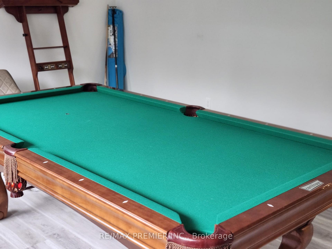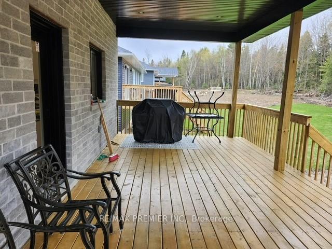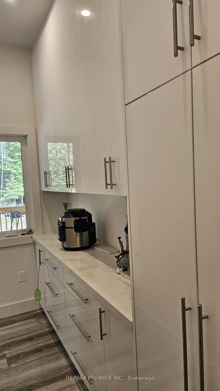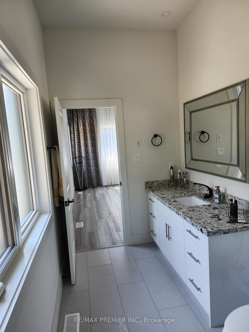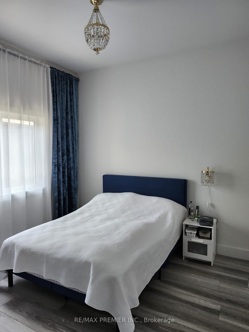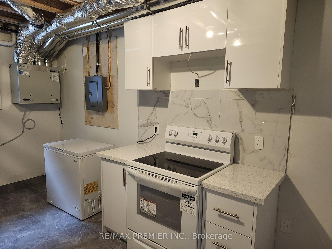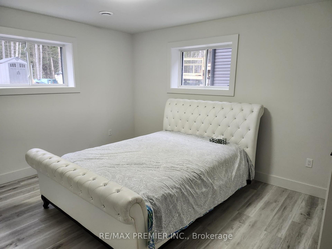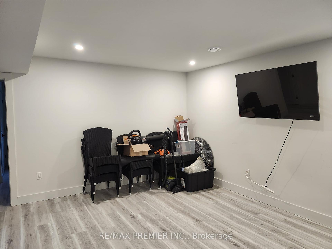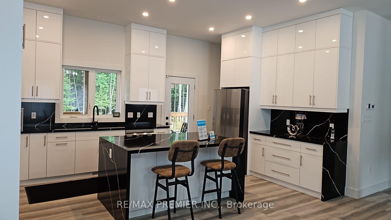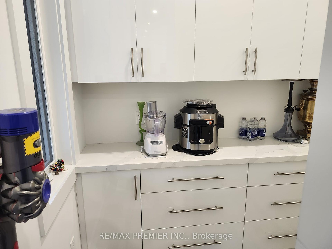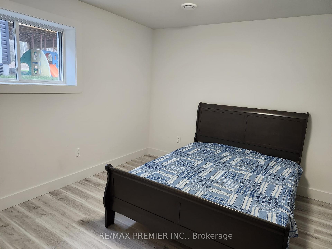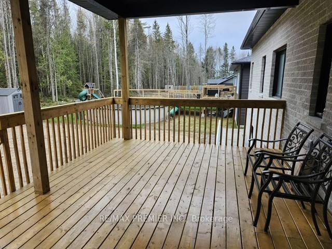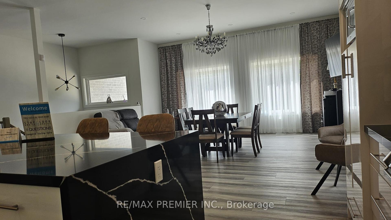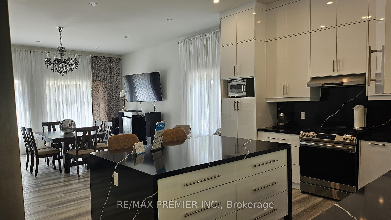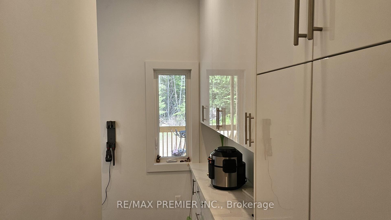$849,000
Available - For Sale
Listing ID: X9050284
226 Larocque Rd , North Bay, P1B 8G3, Ontario
| Rare Opportunity to own a One of a Kind Perfect Combination of Location, Luxury and Value! One year new home on the ravine pool-size lot, under Tarion warranty, with over 250k$ spent on custom high quality upgrades.This house is located on the quiet street at the highly sought after neighbourhood, close to the University, Hospital and Public Beaches. Featuring over 3,000 sqf of finshed space (1496 sqf main + 1572 sqf of lower level, as per the builder) 10 foot smooth ceiling on the main floor, 2 main floor bedrooms, custom kitchen with extended 10 feet cabinetry, centre island, undercabinet lights, quartz counters throughout, huge walk-in pantry, closet organizer, pot lights, walk-out to the large deck overlooking ravine, walk-up basement with 3 bedrooms, kitchen and 2nd laundry, 4 car driveway with recent interlock and no sidewalk, 200 AMP panel and much more. Not to be missed! |
| Extras: 2 Fridges, 2 Stoves, 2 Washers,2 Dryers, B/I Dishwasher, Microwave, Range Hood,2 Island stools "as is", GDO & 2 remotes, all ELFs & Window coverings, 7 camera outdoor surveillance. Pool table & furniture are negotiable. |
| Price | $849,000 |
| Taxes: | $7795.10 |
| Address: | 226 Larocque Rd , North Bay, P1B 8G3, Ontario |
| Lot Size: | 65.48 x 147.34 (Feet) |
| Directions/Cross Streets: | Larocque Rd/Cedar Heights RD |
| Rooms: | 6 |
| Rooms +: | 4 |
| Bedrooms: | 2 |
| Bedrooms +: | 3 |
| Kitchens: | 1 |
| Kitchens +: | 1 |
| Family Room: | N |
| Basement: | Finished, Sep Entrance |
| Approximatly Age: | 0-5 |
| Property Type: | Detached |
| Style: | Bungalow |
| Exterior: | Brick |
| Garage Type: | Attached |
| (Parking/)Drive: | Private |
| Drive Parking Spaces: | 4 |
| Pool: | None |
| Approximatly Age: | 0-5 |
| Approximatly Square Footage: | 1100-1500 |
| Property Features: | Beach, Hospital, Lake Access, Public Transit, Ravine, School |
| Fireplace/Stove: | N |
| Heat Source: | Propane |
| Heat Type: | Forced Air |
| Central Air Conditioning: | Central Air |
| Laundry Level: | Main |
| Elevator Lift: | N |
| Sewers: | Sewers |
| Water: | Municipal |
| Utilities-Cable: | A |
| Utilities-Hydro: | Y |
| Utilities-Gas: | Y |
| Utilities-Telephone: | A |
$
%
Years
This calculator is for demonstration purposes only. Always consult a professional
financial advisor before making personal financial decisions.
| Although the information displayed is believed to be accurate, no warranties or representations are made of any kind. |
| RE/MAX PREMIER INC. |
|
|

Sherin M Justin, CPA CGA
Sales Representative
Dir:
647-231-8657
Bus:
905-239-9222
| Book Showing | Email a Friend |
Jump To:
At a Glance:
| Type: | Freehold - Detached |
| Area: | Nipissing |
| Municipality: | North Bay |
| Style: | Bungalow |
| Lot Size: | 65.48 x 147.34(Feet) |
| Approximate Age: | 0-5 |
| Tax: | $7,795.1 |
| Beds: | 2+3 |
| Baths: | 3 |
| Fireplace: | N |
| Pool: | None |
Locatin Map:
Payment Calculator:

