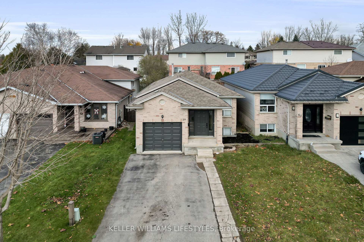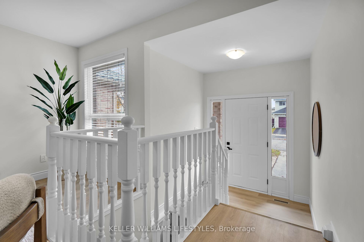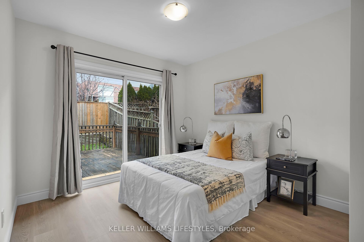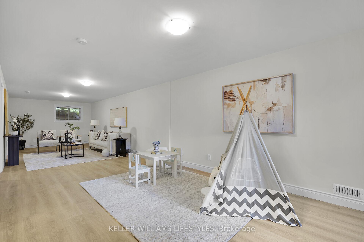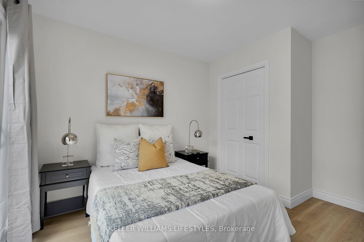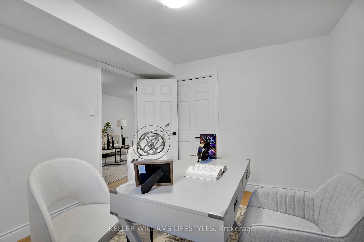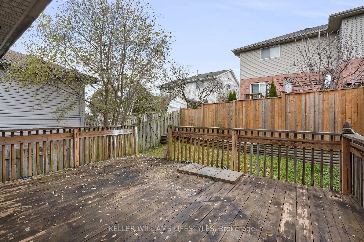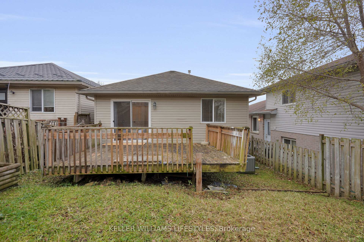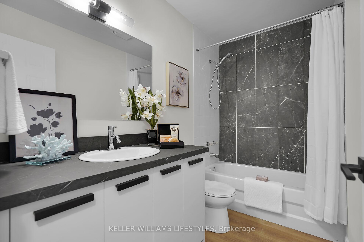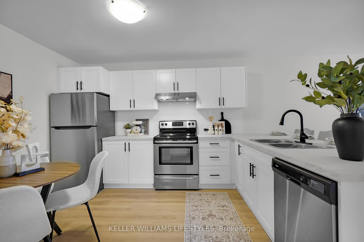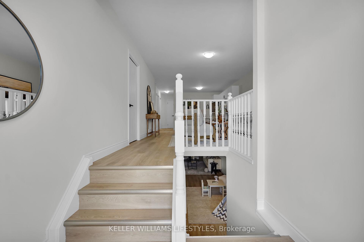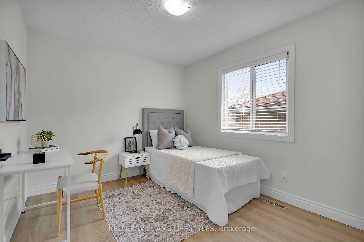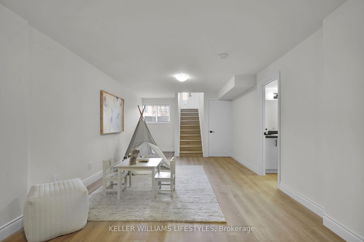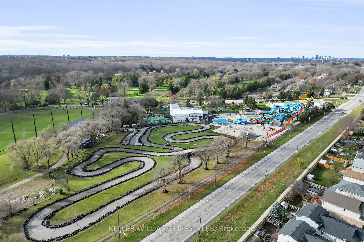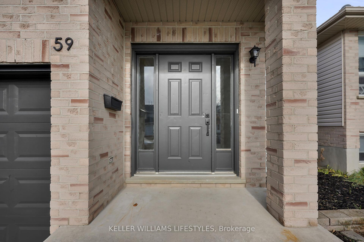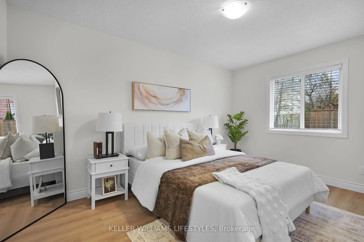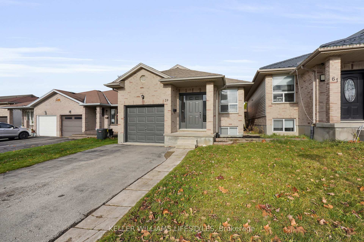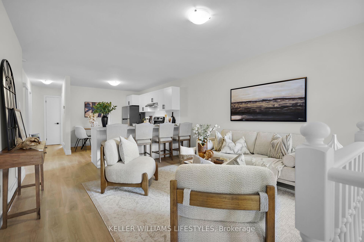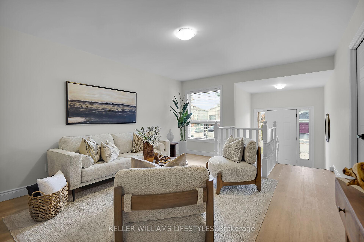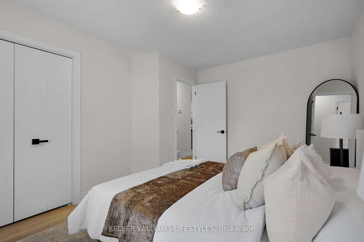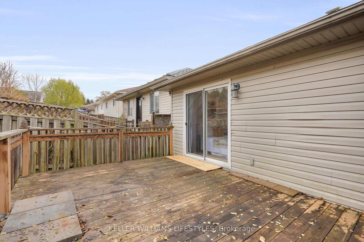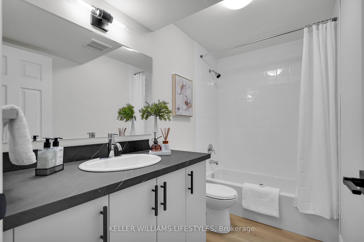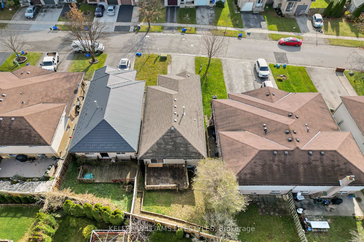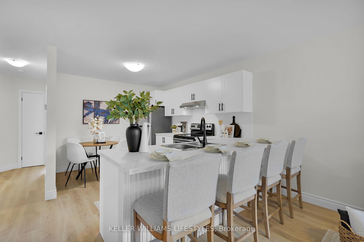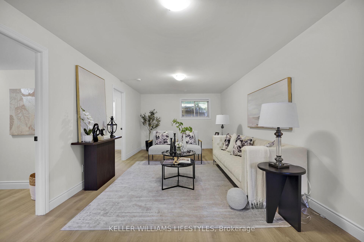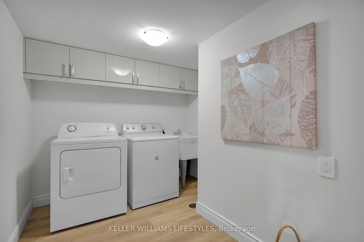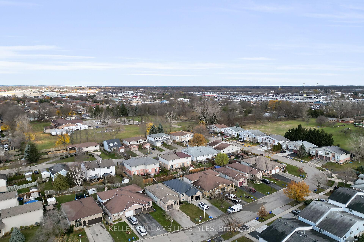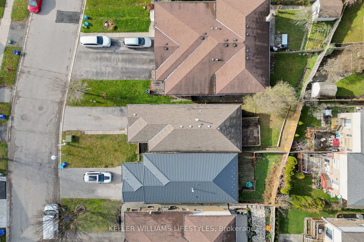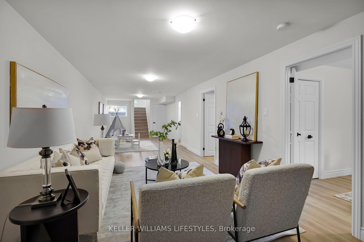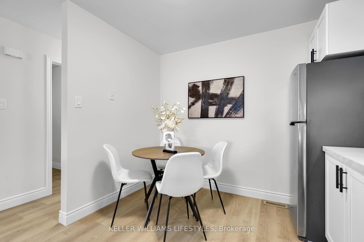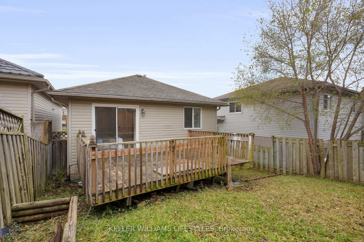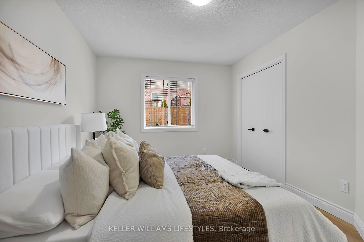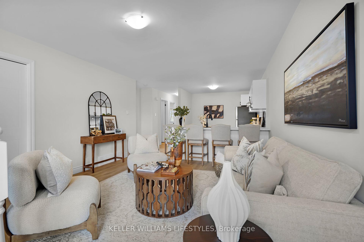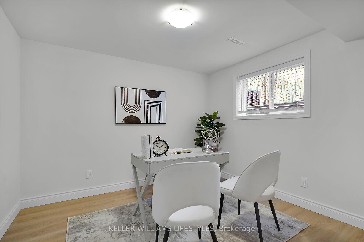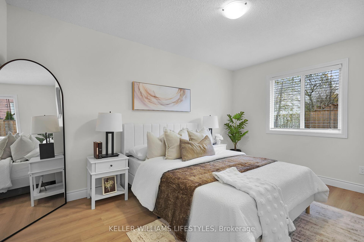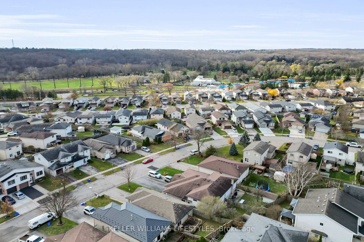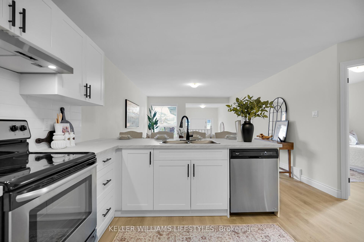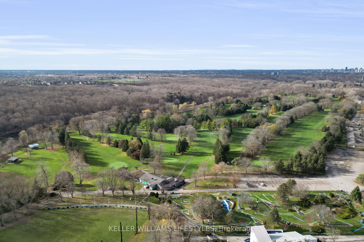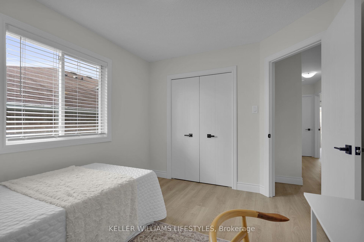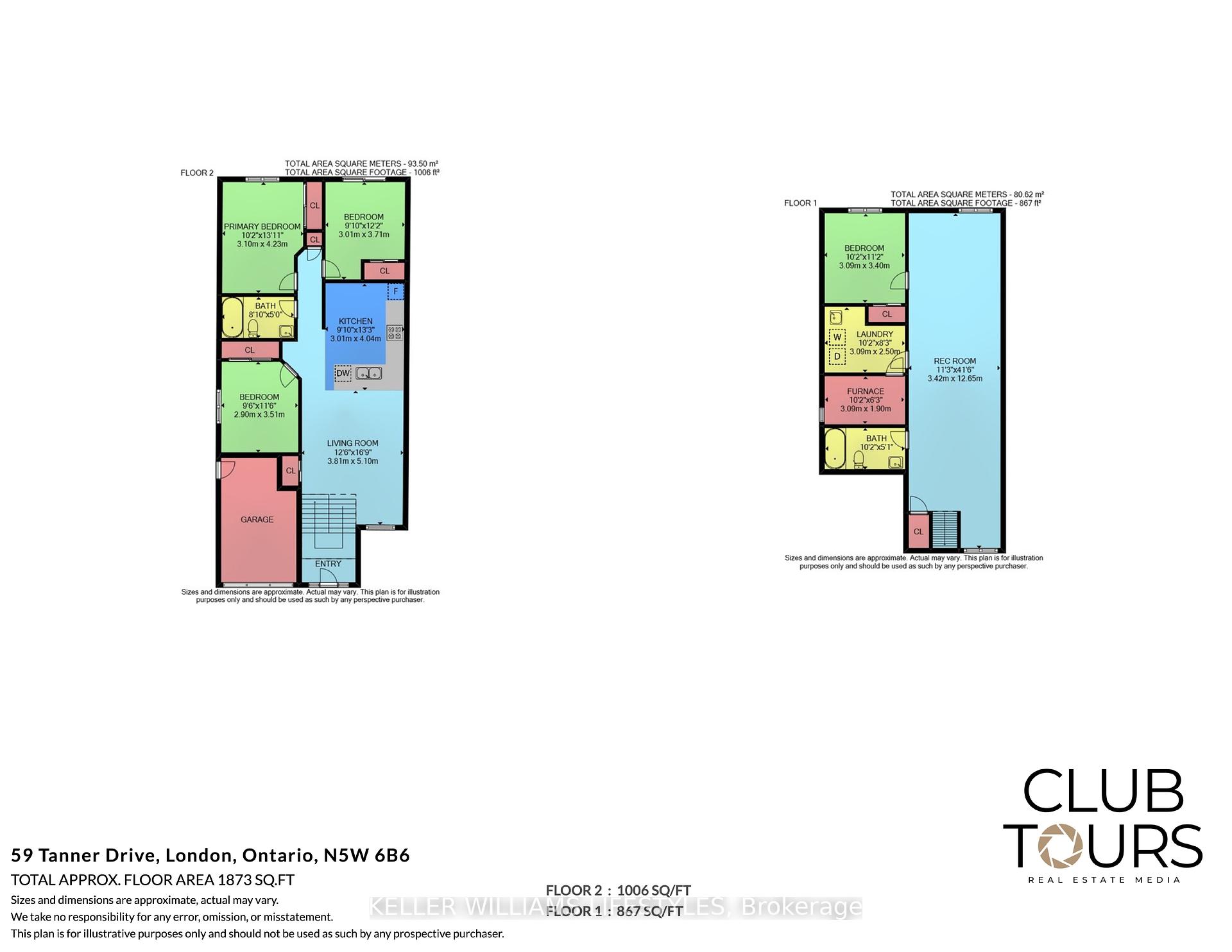$579,900
Available - For Sale
Listing ID: X10441743
59 Tanner Dr North , London, N5W 6B6, Ontario
| Just a 6 minute drive from the 401, 4 minute drive from Fairmont Plaza, steps away from the London bike path, Meadowlily walking trails and Pottersburg dog park, this show stopping home could be the next step in your families journey. Welcome to 59 Tanner Drive... from the moment you pull in the driveway you'll be taken aback. This impressive bungalow has been meticulously renovated featuring 4 bedrooms, 2 full bathrooms and is tucked away on a quiet street in Fairmont. As you enter through the front door you'll be pleasantly embraced with an expansive open concept layout offering direct access to the main floor as well as the fully finished basement. On the main floor you'll find 3 expansive bedrooms, a stunning 4 piece bathroom, gorgeous eat-in kitchen, and a living room perfect for hosting. Did I mention the primary bedroom offers easy accessibility as you're able to walk out to your fully fenced in backyard? The basement is just as remarkable as the rest of this home as it has been completely upgraded - even the fully finished laundry room is a dream! With more storage than you could ever imagine, another bedroom and full 4 piece bathroom, this space offers so much potential whether its a playroom for the kids, a games/entertainment room, or even a home movie theatre, the possibilities are truly endless. So what are you waiting for? Don't delay, book your showing today! |
| Price | $579,900 |
| Taxes: | $3241.00 |
| Address: | 59 Tanner Dr North , London, N5W 6B6, Ontario |
| Directions/Cross Streets: | Hamilton Rd & Clark Rd |
| Rooms: | 6 |
| Bedrooms: | 3 |
| Bedrooms +: | 1 |
| Kitchens: | 1 |
| Family Room: | Y |
| Basement: | Finished, Full |
| Approximatly Age: | 16-30 |
| Property Type: | Detached |
| Style: | Bungalow |
| Exterior: | Brick, Vinyl Siding |
| Garage Type: | Attached |
| (Parking/)Drive: | Private |
| Drive Parking Spaces: | 2 |
| Pool: | None |
| Approximatly Age: | 16-30 |
| Fireplace/Stove: | N |
| Heat Source: | Gas |
| Heat Type: | Forced Air |
| Central Air Conditioning: | Central Air |
| Sewers: | Sewers |
| Water: | Municipal |
$
%
Years
This calculator is for demonstration purposes only. Always consult a professional
financial advisor before making personal financial decisions.
| Although the information displayed is believed to be accurate, no warranties or representations are made of any kind. |
| KELLER WILLIAMS LIFESTYLES |
|
|

Sherin M Justin, CPA CGA
Sales Representative
Dir:
647-231-8657
Bus:
905-239-9222
| Virtual Tour | Book Showing | Email a Friend |
Jump To:
At a Glance:
| Type: | Freehold - Detached |
| Area: | Middlesex |
| Municipality: | London |
| Neighbourhood: | East P |
| Style: | Bungalow |
| Approximate Age: | 16-30 |
| Tax: | $3,241 |
| Beds: | 3+1 |
| Baths: | 2 |
| Fireplace: | N |
| Pool: | None |
Locatin Map:
Payment Calculator:

