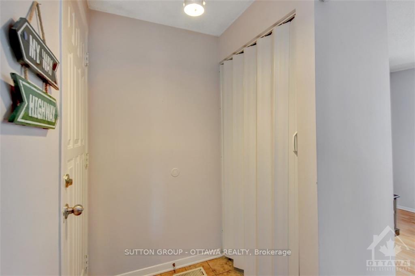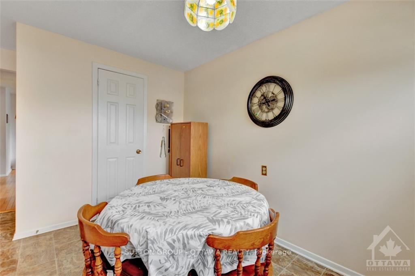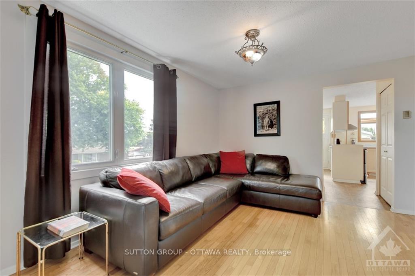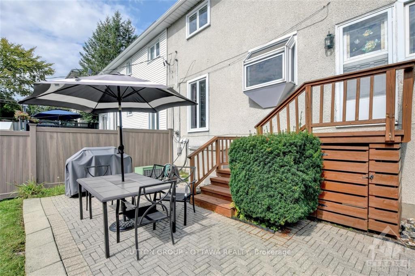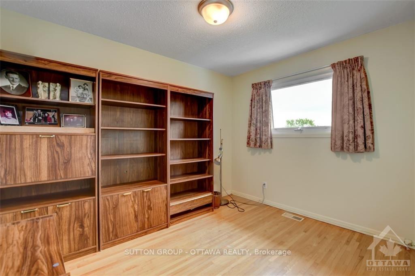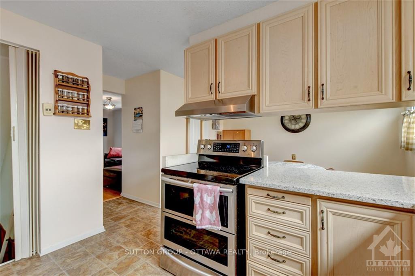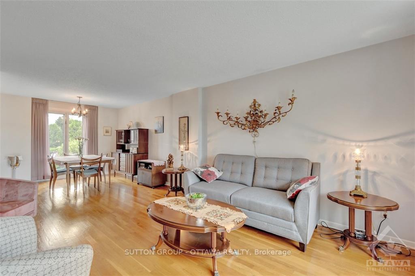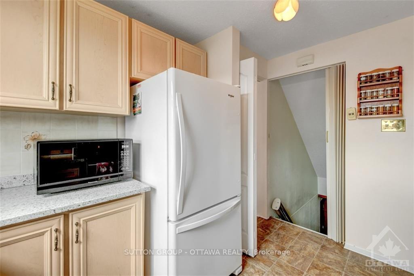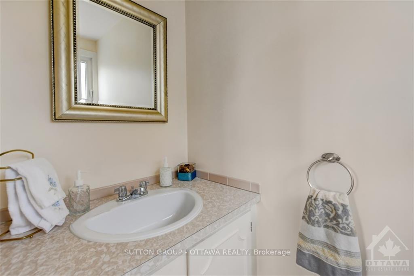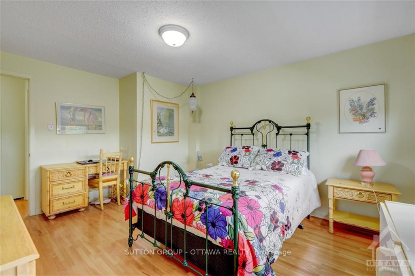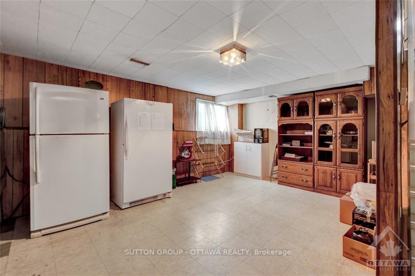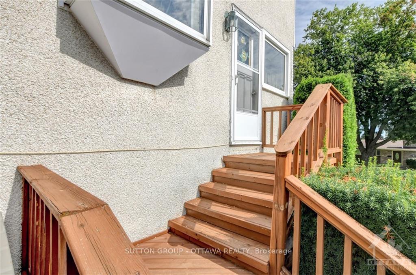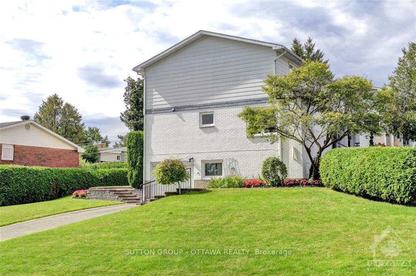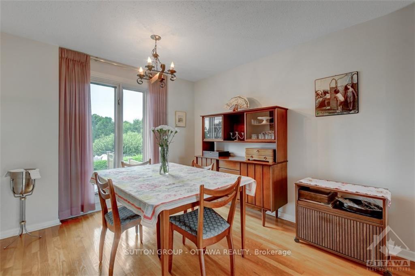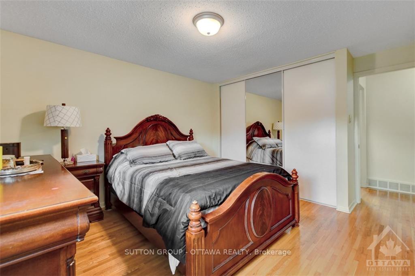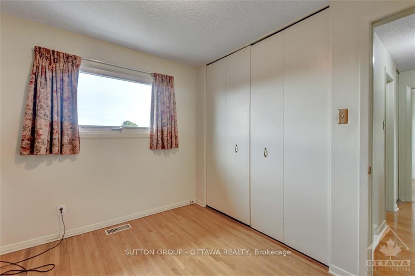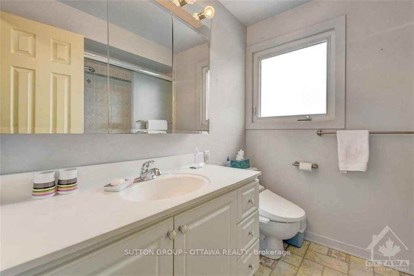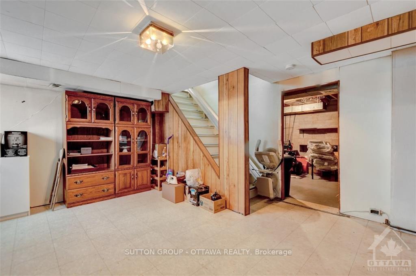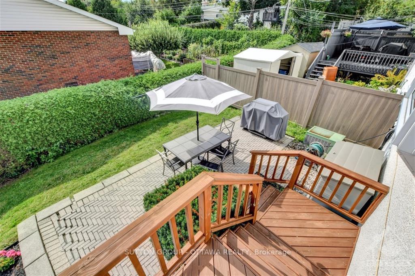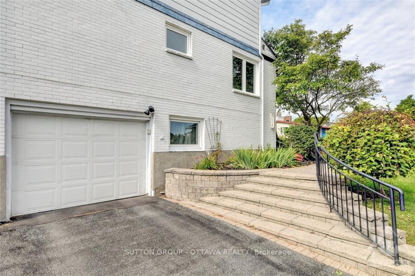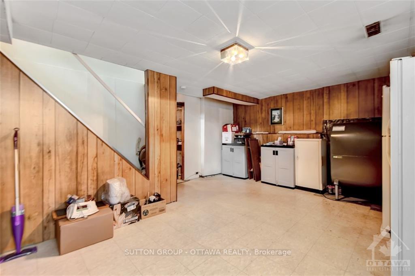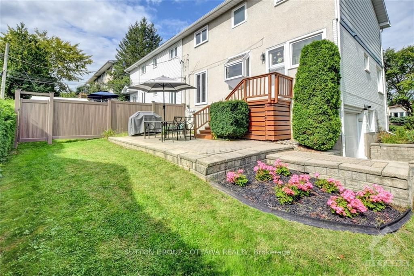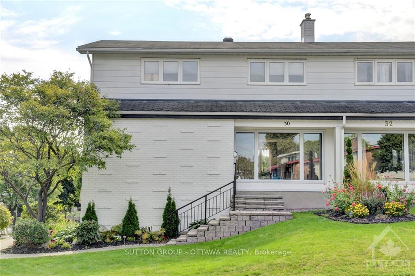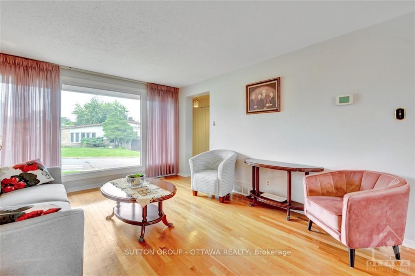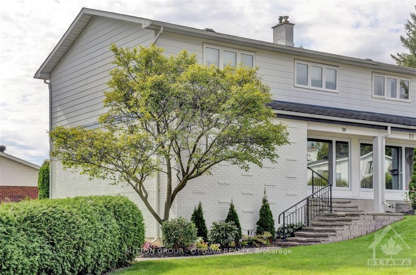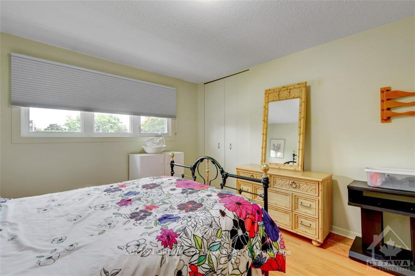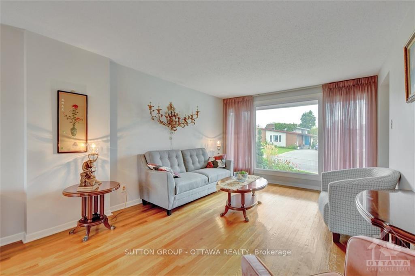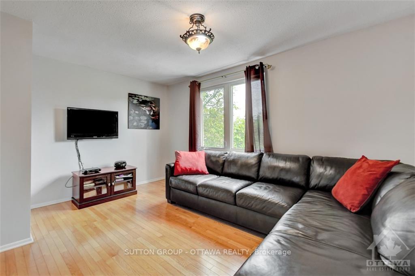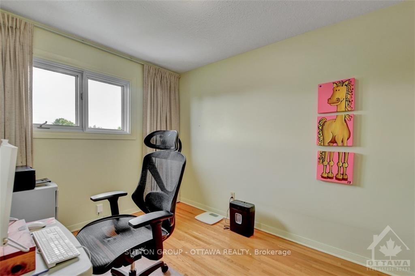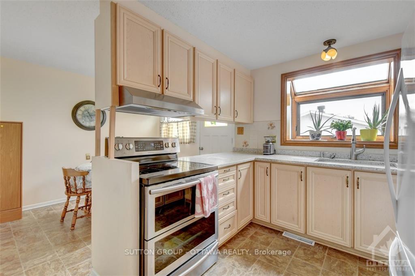$619,900
Available - For Sale
Listing ID: X9519022
30 TIVERTON Dr , Cityview - Parkwoods Hills - Rideau Shor, K2E 6L7, Ontario
| Flooring: Tile, Flooring: Hardwood, Flooring: Linoleum, Curb appeal in Parkwood Hills! Occupied by the seller since new, this true 4-bedroom, semi-detached home is located on a lovely manicured corner lot, within close proximity to a multitude of nearby amenities, including schools, shops, services and parks. This car pet-free home boasts mostly hardwood flooring throughout. Large windows allow plenty of natural light. The main level floorplan includes open concept living/dining rooms, a family room, an eat-in kitchen, and a 2-piece washroom. The upper level boasts 4 bedrooms with generous closet space, and a 4-piece washroom. The lower level provides a rec room and a utility/laundry room with direct entry to the garage, which is accessed from the side of the house. The backyard features an expansive patio area for enjoying outdoor dining and relaxation. |
| Price | $619,900 |
| Taxes: | $4115.00 |
| Address: | 30 TIVERTON Dr , Cityview - Parkwoods Hills - Rideau Shor, K2E 6L7, Ontario |
| Lot Size: | 57.20 x 71.00 (Feet) |
| Directions/Cross Streets: | Meadowlands Drive to Tiverton Avenue |
| Rooms: | 15 |
| Rooms +: | 0 |
| Bedrooms: | 4 |
| Bedrooms +: | 0 |
| Kitchens: | 1 |
| Kitchens +: | 0 |
| Family Room: | Y |
| Basement: | Full, Part Fin |
| Property Type: | Semi-Detached |
| Style: | 2-Storey |
| Exterior: | Brick, Stucco/Plaster |
| Garage Type: | Attached |
| Pool: | None |
| Property Features: | Park, Public Transit |
| Heat Source: | Oil |
| Heat Type: | Forced Air |
| Central Air Conditioning: | Central Air |
| Sewers: | Sewers |
| Water: | Municipal |
$
%
Years
This calculator is for demonstration purposes only. Always consult a professional
financial advisor before making personal financial decisions.
| Although the information displayed is believed to be accurate, no warranties or representations are made of any kind. |
| SUTTON GROUP - OTTAWA REALTY |
|
|

Sherin M Justin, CPA CGA
Sales Representative
Dir:
647-231-8657
Bus:
905-239-9222
| Virtual Tour | Book Showing | Email a Friend |
Jump To:
At a Glance:
| Type: | Freehold - Semi-Detached |
| Area: | Ottawa |
| Municipality: | Cityview - Parkwoods Hills - Rideau Shor |
| Neighbourhood: | 7202 - Borden Farm/Stewart Farm/Carleton Hei |
| Style: | 2-Storey |
| Lot Size: | 57.20 x 71.00(Feet) |
| Tax: | $4,115 |
| Beds: | 4 |
| Baths: | 2 |
| Pool: | None |
Locatin Map:
Payment Calculator:



