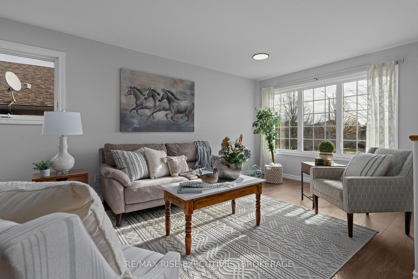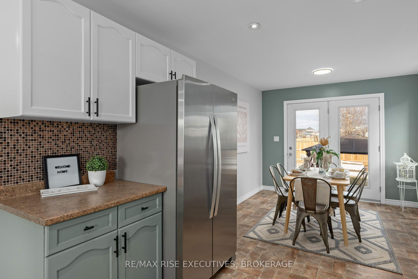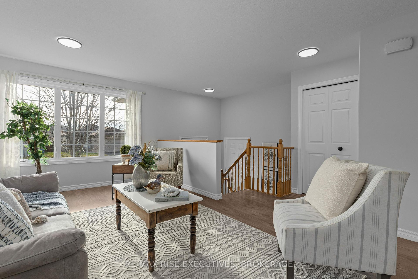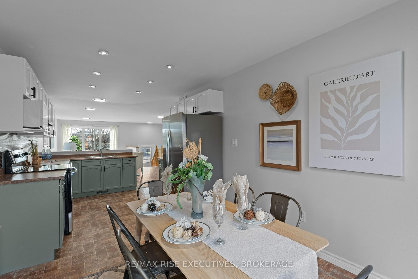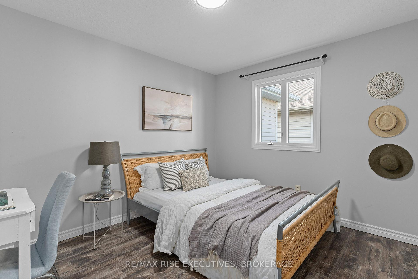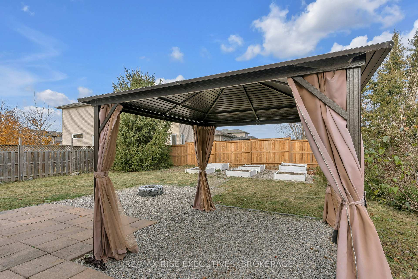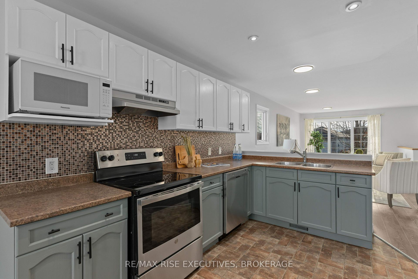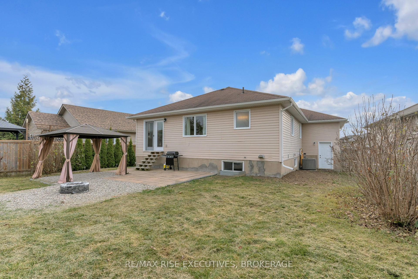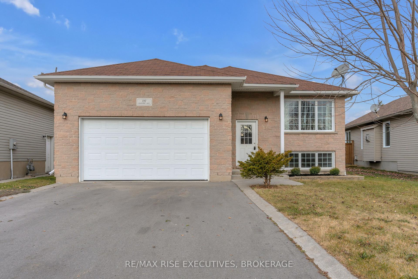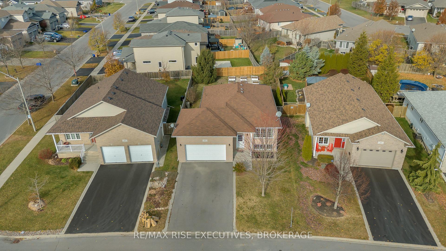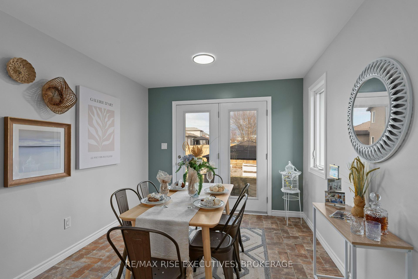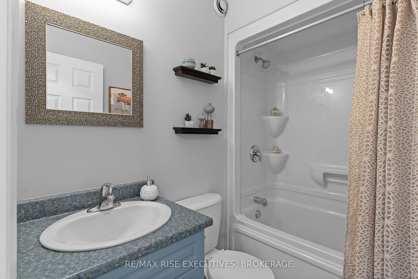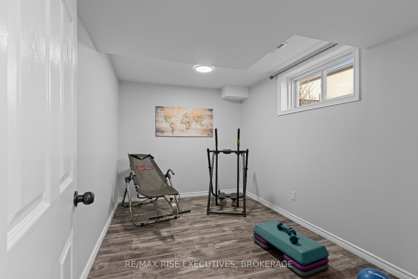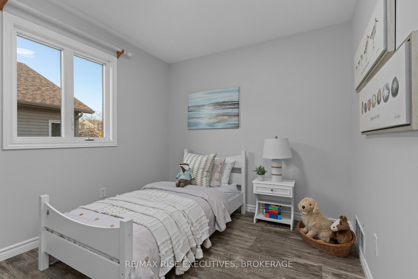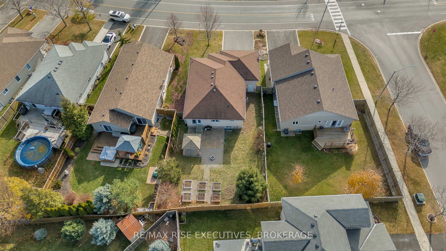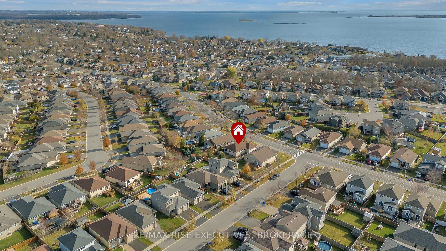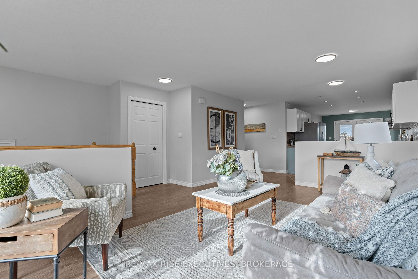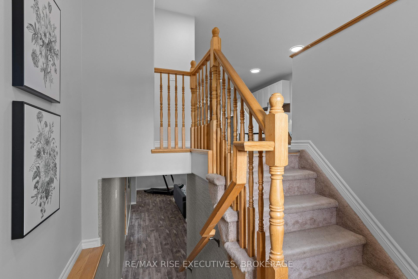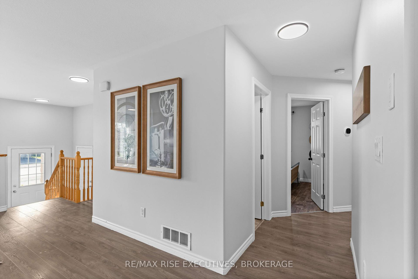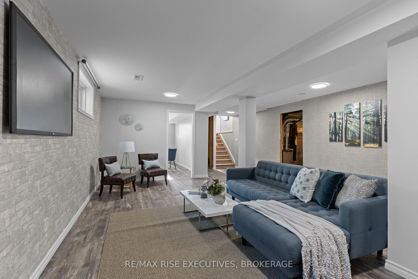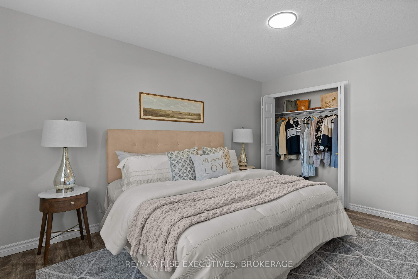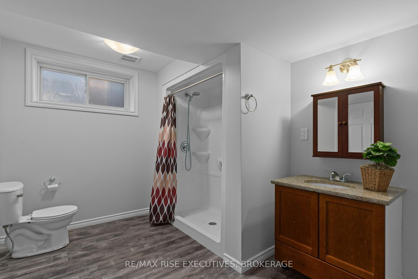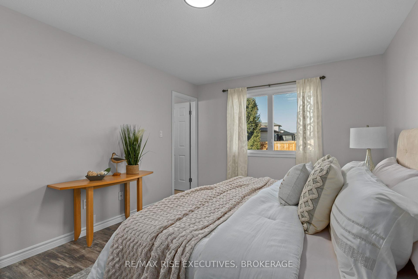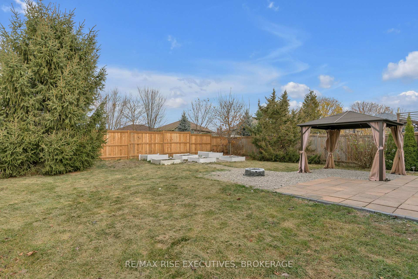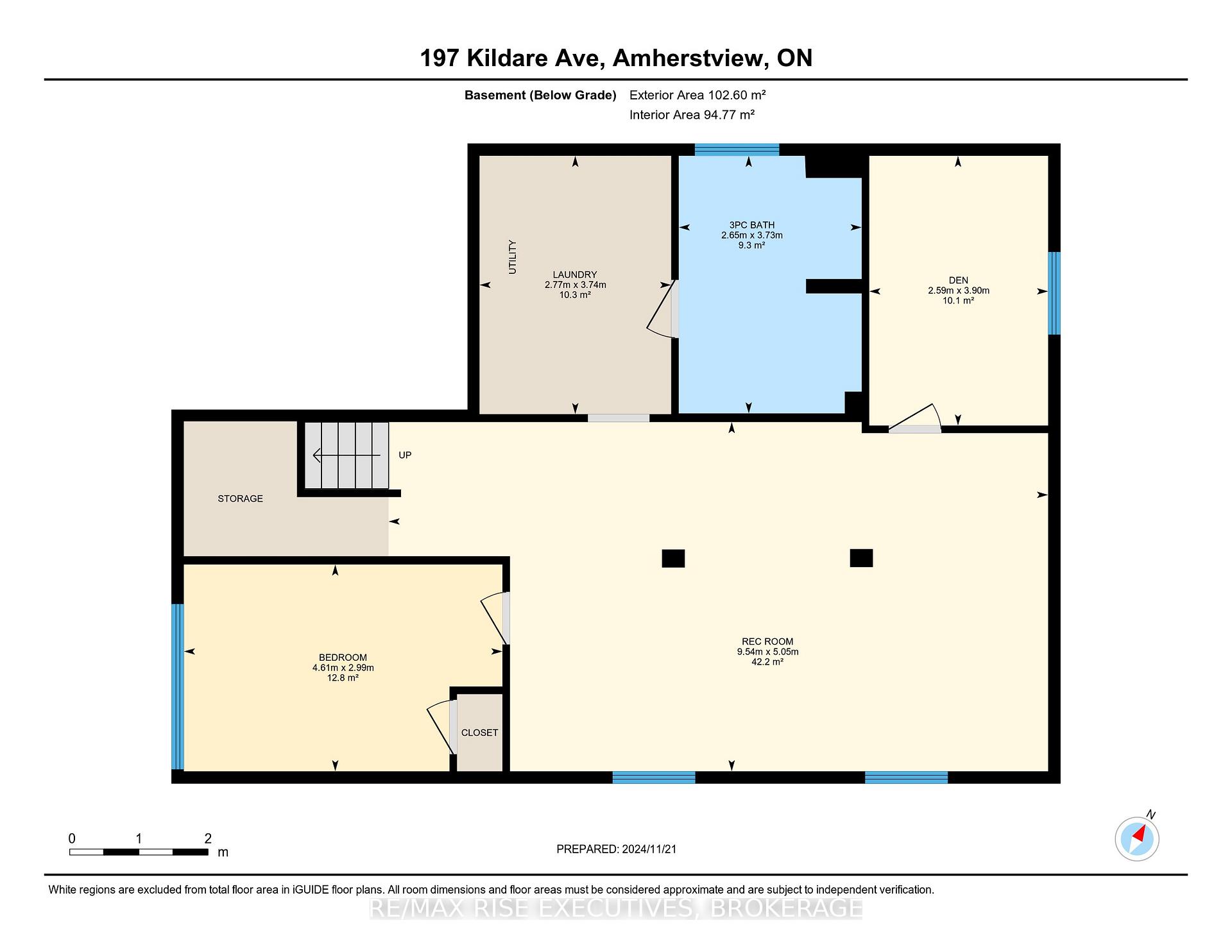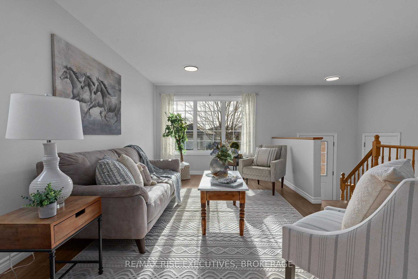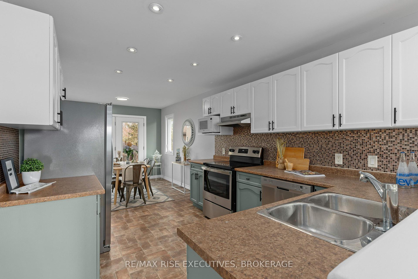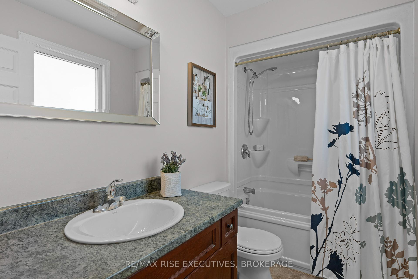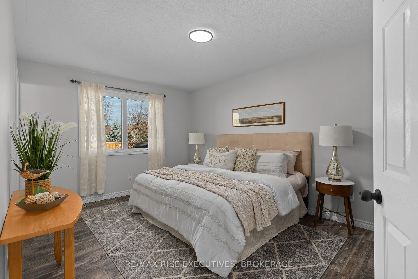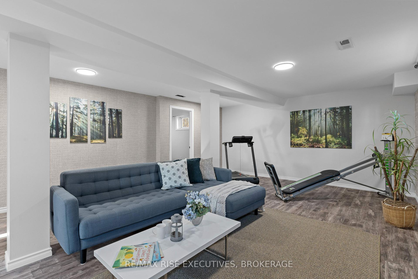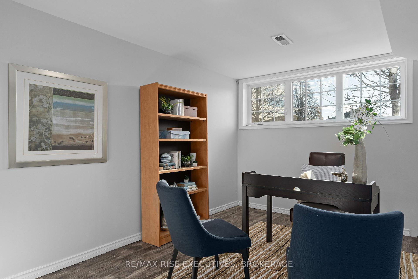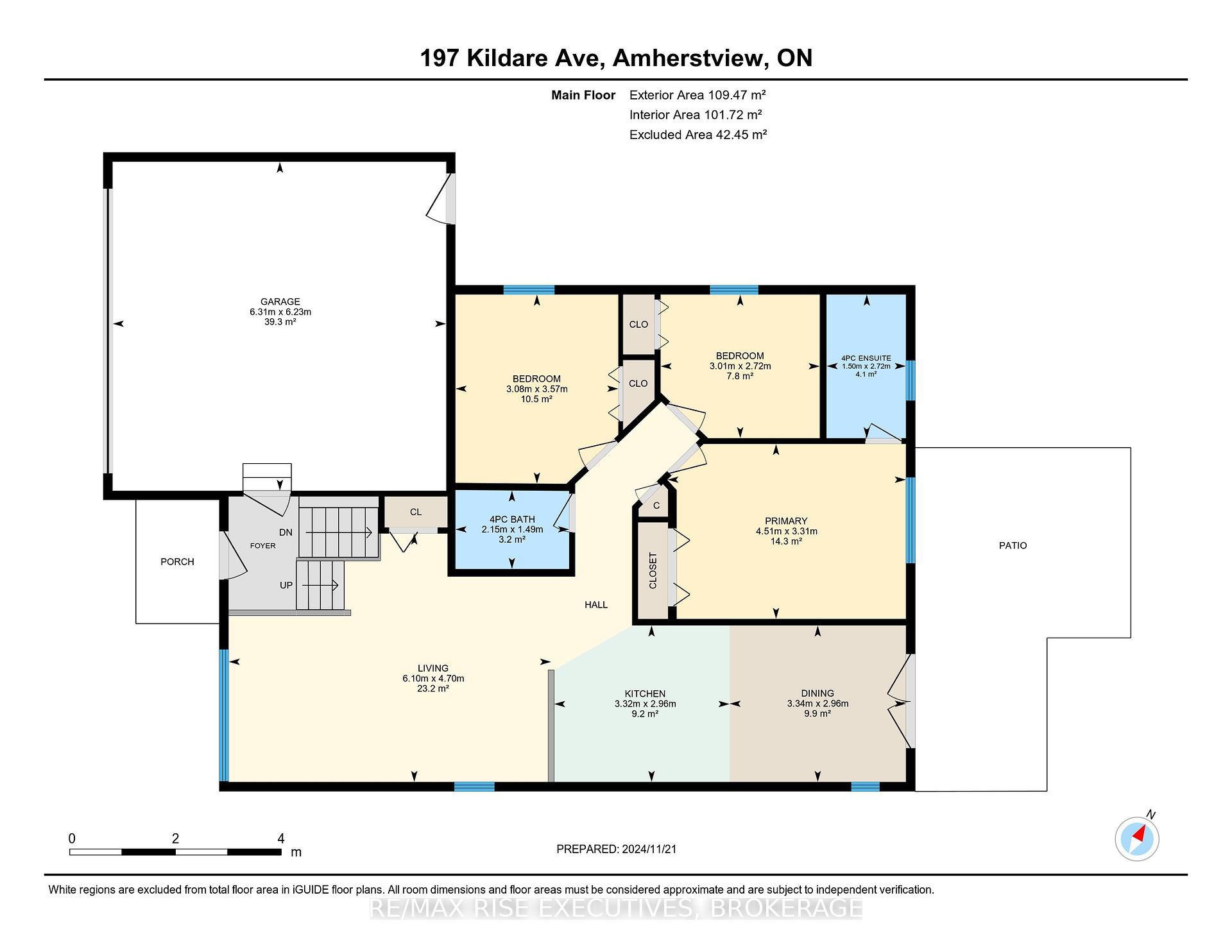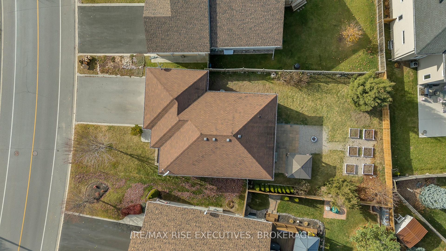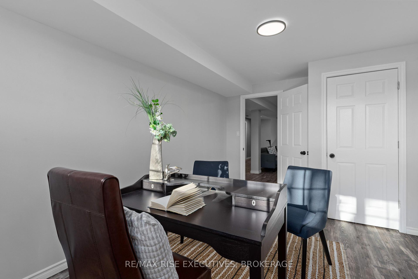$549,900
Available - For Sale
Listing ID: X10441758
197 Kildare Ave , Loyalist, K7N 0A4, Ontario
| Welcome to the popular Lakeside subdivision in Amherstview. This raised bungalow has 2200sqftof living space with a double car garage. This home features 3+2 bedrooms, and 3 full bathrooms. The main floor is bright and welcoming with oversized windows and fresh paint. Nice, warm open concept main floor, with sitting area, a compact but efficient kitchen with updated stainless steel appliances, and a dining area with sliding door access to the lowered, backyard patio. The primary bedroom has a 4 piece ensuite, lots of closet space, and large window facing the backyard. The other main floor bedrooms are a good sized with ample closet space. The basement is finished with two additional bedrooms, a huge full bathroom with walk-in shower, and a large rec room that could easily fit both a small fitness area, home theatre space or office nook. The basement also features a laundry room. Fully fenced backyard with private sitting area and BBQ space. Come and have a look, you wont be disappointed. Book your showing today! |
| Price | $549,900 |
| Taxes: | $5035.24 |
| Assessment: | $287500 |
| Assessment Year: | 2024 |
| Address: | 197 Kildare Ave , Loyalist, K7N 0A4, Ontario |
| Lot Size: | 48.00 x 125.00 (Feet) |
| Acreage: | < .50 |
| Directions/Cross Streets: | County Road 6, East to Kildare Ave |
| Rooms: | 7 |
| Rooms +: | 4 |
| Bedrooms: | 3 |
| Bedrooms +: | 2 |
| Kitchens: | 1 |
| Family Room: | Y |
| Basement: | Full |
| Approximatly Age: | 6-15 |
| Property Type: | Detached |
| Style: | Bungalow-Raised |
| Exterior: | Stone |
| Garage Type: | Attached |
| (Parking/)Drive: | Pvt Double |
| Drive Parking Spaces: | 2 |
| Pool: | None |
| Approximatly Age: | 6-15 |
| Approximatly Square Footage: | 1100-1500 |
| Property Features: | Arts Centre, Fenced Yard, Golf, Library, Park, Place Of Worship |
| Fireplace/Stove: | N |
| Heat Source: | Gas |
| Heat Type: | Forced Air |
| Central Air Conditioning: | Central Air |
| Laundry Level: | Lower |
| Sewers: | Sewers |
| Water: | Municipal |
$
%
Years
This calculator is for demonstration purposes only. Always consult a professional
financial advisor before making personal financial decisions.
| Although the information displayed is believed to be accurate, no warranties or representations are made of any kind. |
| RE/MAX RISE EXECUTIVES, BROKERAGE |
|
|

Sherin M Justin, CPA CGA
Sales Representative
Dir:
647-231-8657
Bus:
905-239-9222
| Book Showing | Email a Friend |
Jump To:
At a Glance:
| Type: | Freehold - Detached |
| Area: | Lennox & Addington |
| Municipality: | Loyalist |
| Neighbourhood: | Amherstview |
| Style: | Bungalow-Raised |
| Lot Size: | 48.00 x 125.00(Feet) |
| Approximate Age: | 6-15 |
| Tax: | $5,035.24 |
| Beds: | 3+2 |
| Baths: | 3 |
| Fireplace: | N |
| Pool: | None |
Locatin Map:
Payment Calculator:

