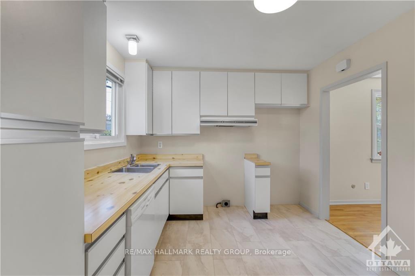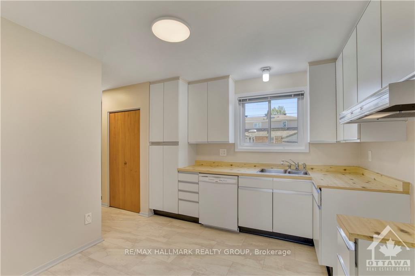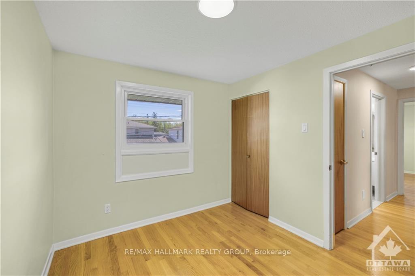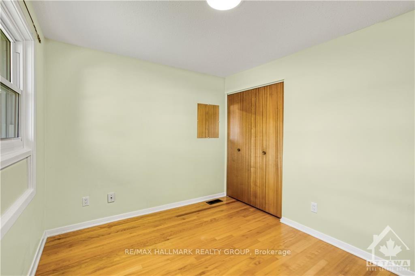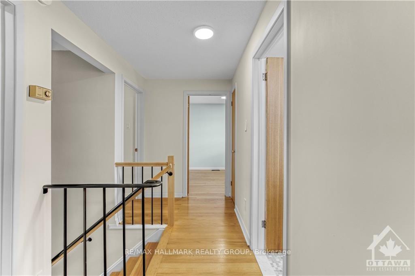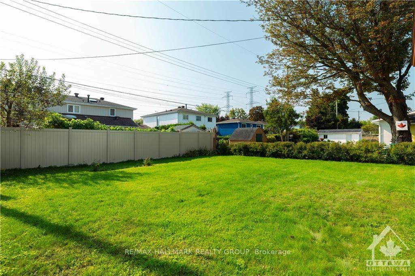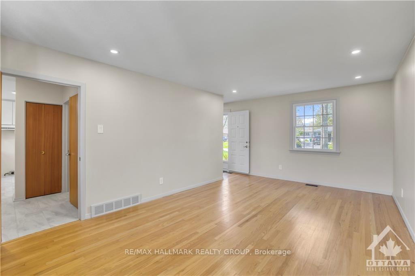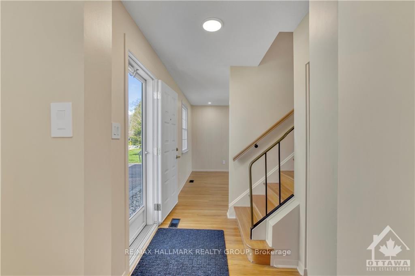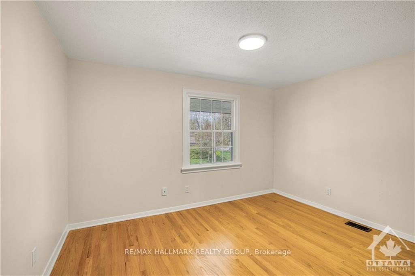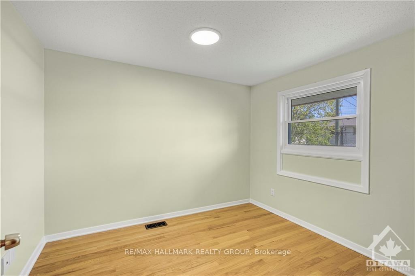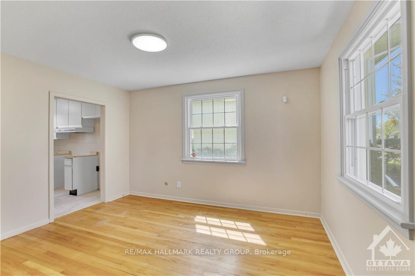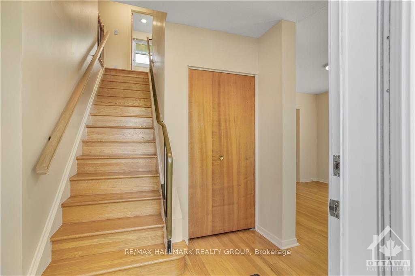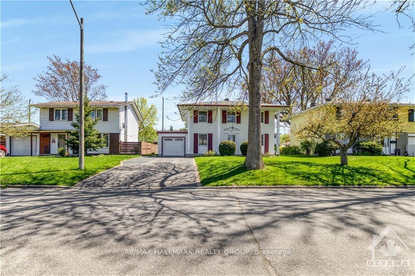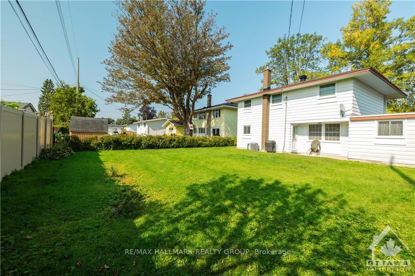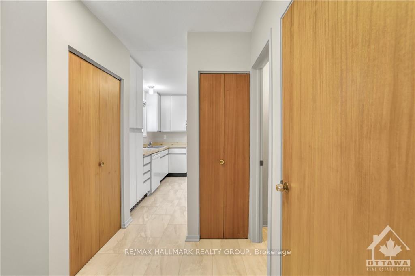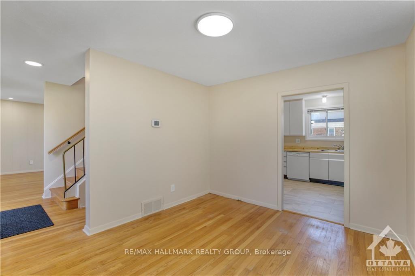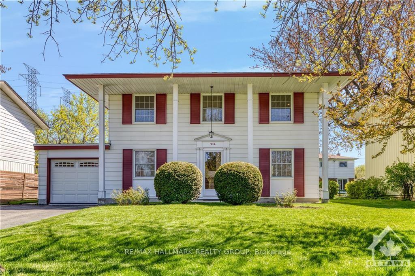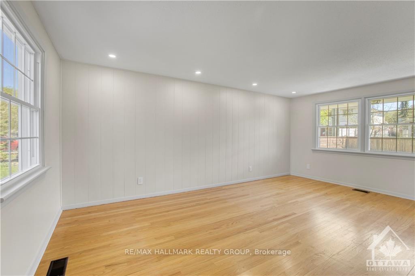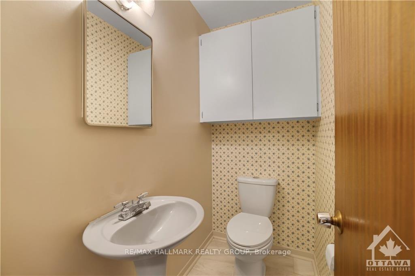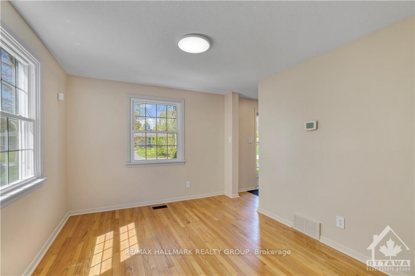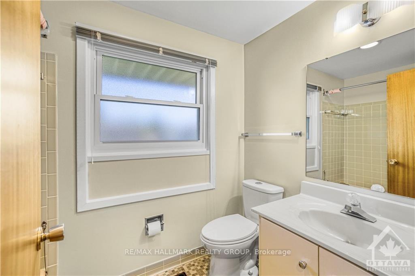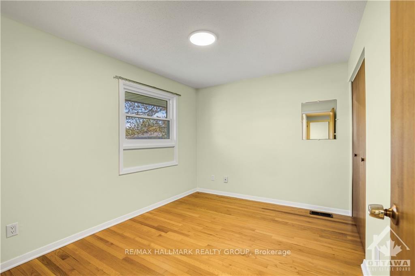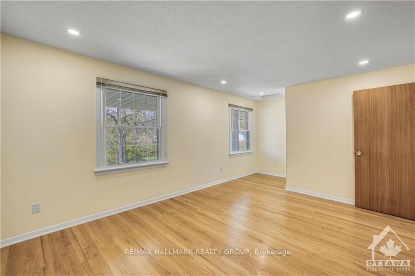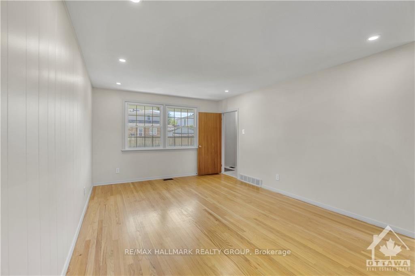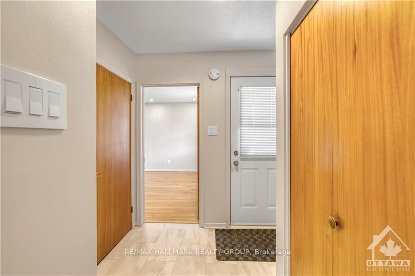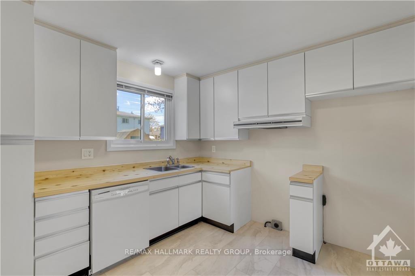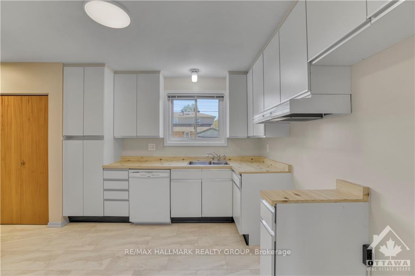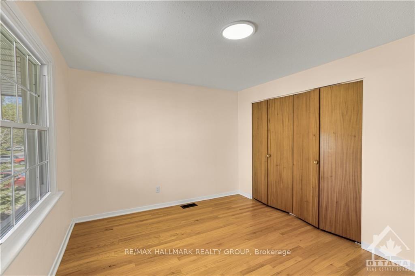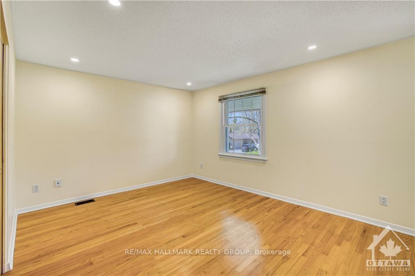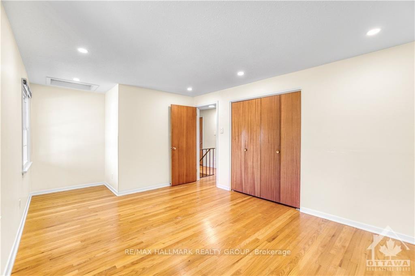$3,450
Available - For Rent
Listing ID: X10678981
714 BUXTON Cres , Unit A, Billings Bridge - Riverside Park and Are, K1V 7H8, Ontario
| Flooring: Tile, Move in ready. 4 bedrooms, 1.5 bathroom and updated kitchen uper level unit (includes all appliances, private access and enjoyment of the backyard and the single car garage). This gorgeaous property is exceptionally well looked after. Located in one of Ottawa's most desireable neighbourhoods. Walking distance to Mooney's Bay Beech, Shopping, LRT, and endless options of amenities, walk/Bike paths, gym, local cafes, restaurant, and nightlife. Great Schools! Backyard is huge with direct access to the garage for your convenience. Located on a family oriented street. This home offers the perfect blend of comfort and a great community for any and all of your family needs. Available Immediately. Don't miss your opportunity! Book an appointment today., Flooring: Hardwood, Deposit: 6900, Flooring: Laminate |
| Price | $3,450 |
| Address: | 714 BUXTON Cres , Unit A, Billings Bridge - Riverside Park and Are, K1V 7H8, Ontario |
| Apt/Unit: | A |
| Directions/Cross Streets: | McCarthy Rd to Southmore Dr. East, on Southmore to second right turn right onto Buxton Crescent. |
| Rooms: | 10 |
| Rooms +: | 0 |
| Bedrooms: | 4 |
| Bedrooms +: | 0 |
| Kitchens: | 1 |
| Kitchens +: | 0 |
| Family Room: | N |
| Basement: | Full, Part Bsmt |
| Property Type: | Detached |
| Style: | 2-Storey |
| Exterior: | Alum Siding, Other |
| Garage Type: | Attached |
| Pool: | None |
| Laundry Access: | Ensuite |
| Property Features: | Public Trans |
| Heat Source: | Gas |
| Heat Type: | Forced Air |
| Central Air Conditioning: | Central Air |
| Sewers: | Sewers |
| Water: | Municipal |
| Utilities-Gas: | Y |
| Although the information displayed is believed to be accurate, no warranties or representations are made of any kind. |
| RE/MAX HALLMARK REALTY GROUP |
|
|

Sherin M Justin, CPA CGA
Sales Representative
Dir:
647-231-8657
Bus:
905-239-9222
| Book Showing | Email a Friend |
Jump To:
At a Glance:
| Type: | Freehold - Detached |
| Area: | Ottawa |
| Municipality: | Billings Bridge - Riverside Park and Are |
| Neighbourhood: | 4607 - Riverside Park South |
| Style: | 2-Storey |
| Beds: | 4 |
| Baths: | 2 |
| Pool: | None |
Locatin Map:

