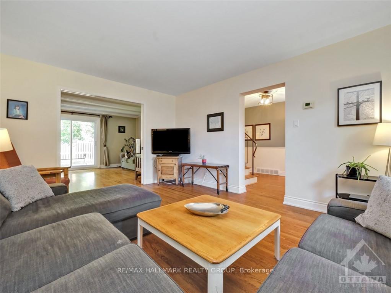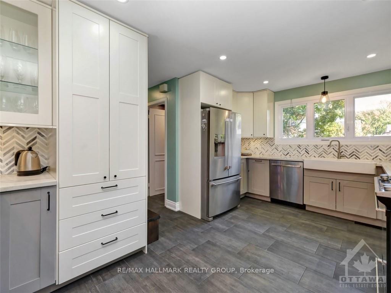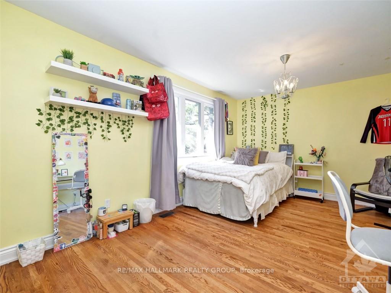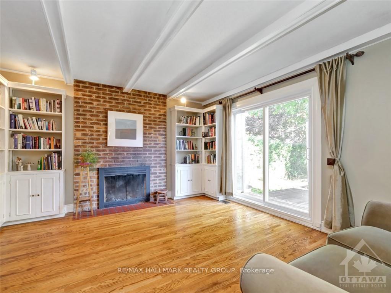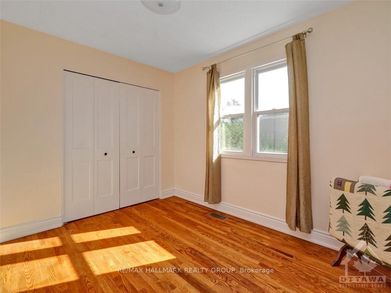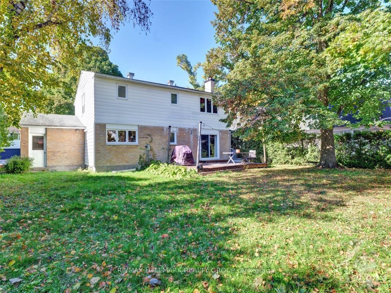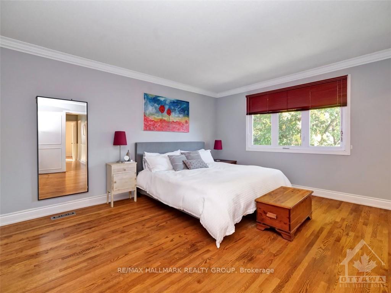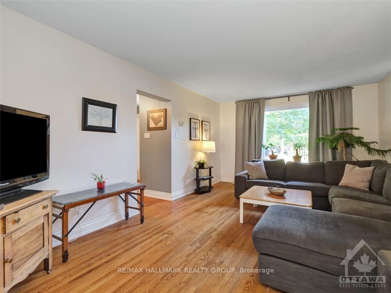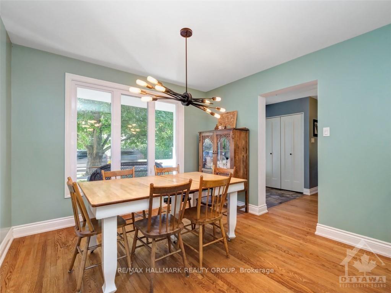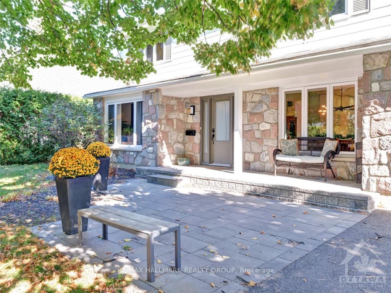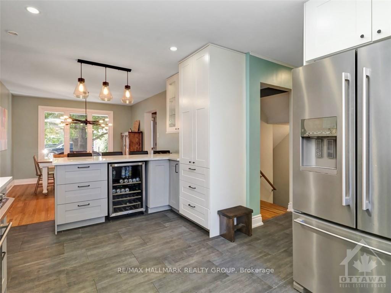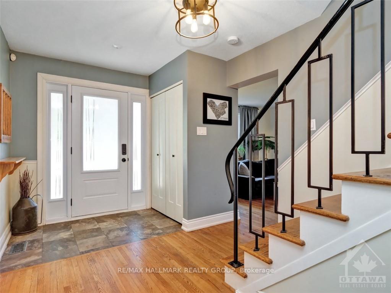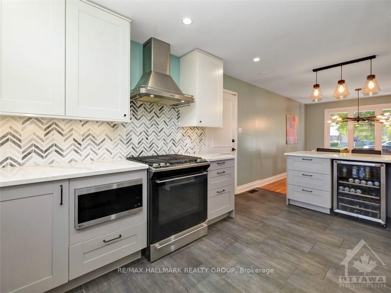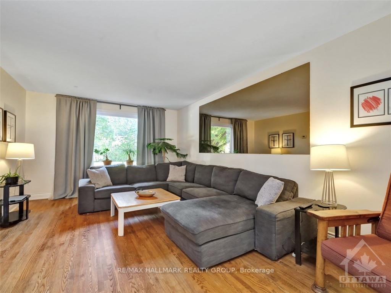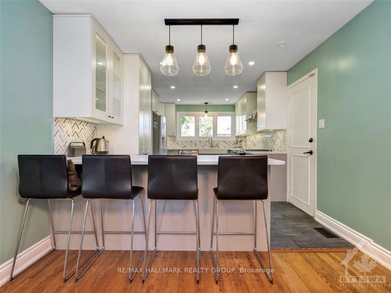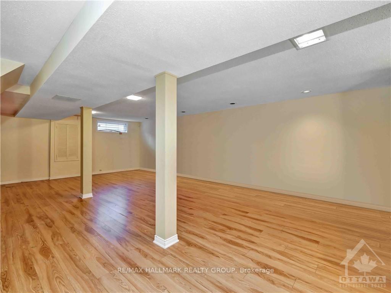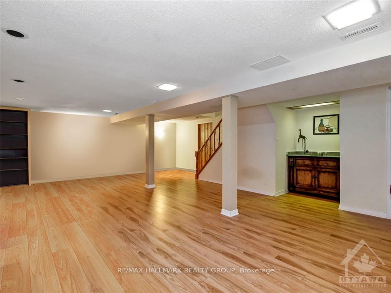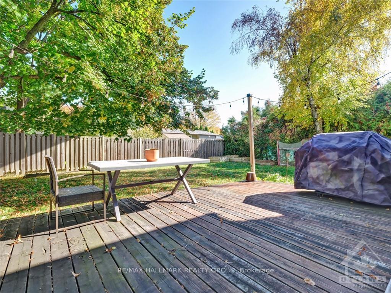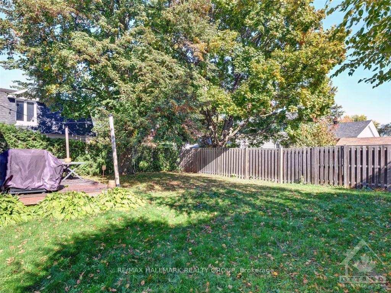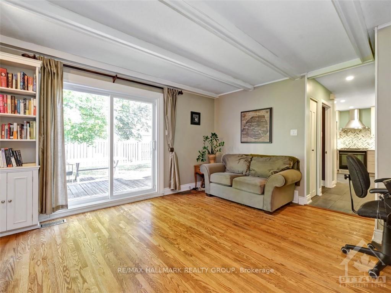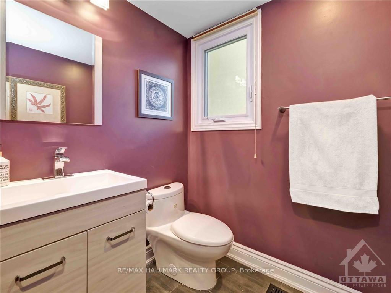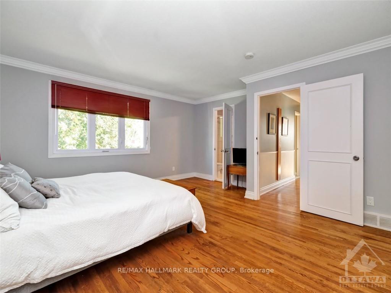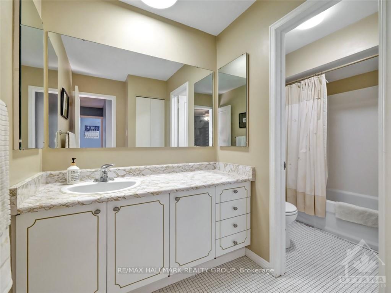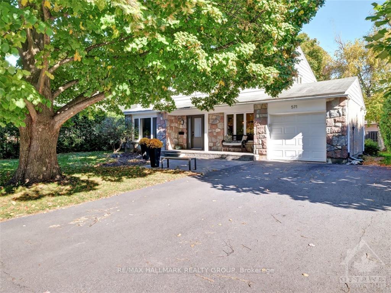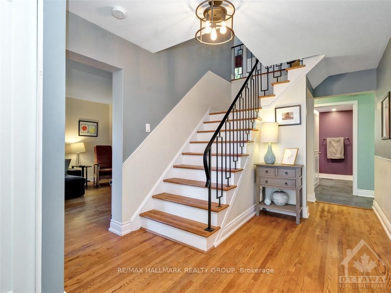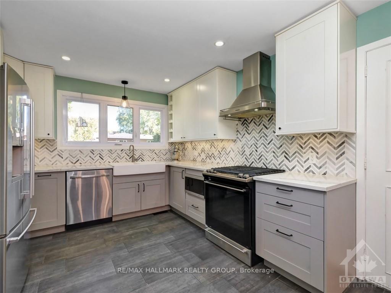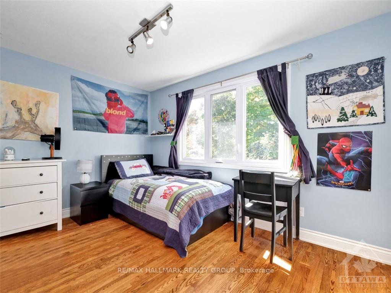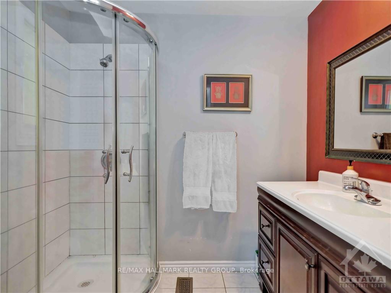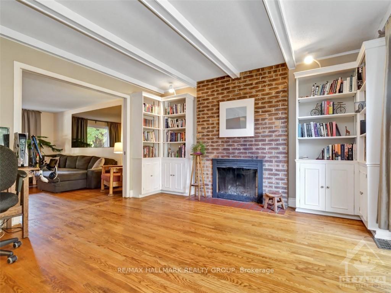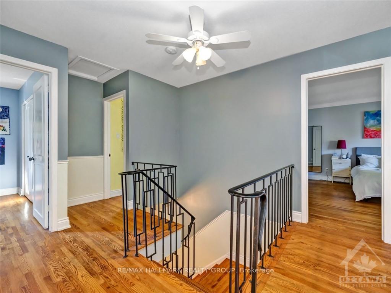$939,900
Available - For Sale
Listing ID: X10442865
571 DUFF Cres , Beacon Hill North - South and Area, K1J 7C6, Ontario
| Flooring: Tile, 571 Duff Crs - In the heart of sought aftter Beacon Hill North. This 4 bedroom 3 bath w/ attached Garage has Beautiful curb appeal w/ charming front porch, lovely landscape stone & mature tree. Stunning updated Kitchen (2019), Large Island w/ breakfast bar, drawers & drink fridge, Lots of cabinets & storage. SS Appliances incl. Gas Stove. Large Formal Living room at the front of the home has pocket doors leading to the Family room w/ Wood Fireplace, built in bookshelves. Access to the backyard through Patio doors. 2 pc powder room. 2nd level consists of Primary w/ 2pc ensuite & 3 additional great sized rooms & Full Bath perfect for busy families (one area to shower & one area w/ sink). Basement has huge recreational room awaiting your perfect use. Large Utility room. Spacious Backyard w/ wood deck. Perfectly located close to many schools ( incl. Colonel By HS's IB Program) parks walking distance from the Ottawa River. Windows & doors '14-'16, furnace'08, roof & a/c '06 -24 hrs irrev, Flooring: Hardwood, Flooring: Laminate |
| Price | $939,900 |
| Taxes: | $5179.00 |
| Address: | 571 DUFF Cres , Beacon Hill North - South and Area, K1J 7C6, Ontario |
| Lot Size: | 63.00 x 100.00 (Feet) |
| Directions/Cross Streets: | Ogilvie to Quincy to Laverendrye to right on Oakdean. First left on Duff. First house on the left. |
| Rooms: | 12 |
| Rooms +: | 2 |
| Bedrooms: | 4 |
| Bedrooms +: | 0 |
| Kitchens: | 1 |
| Kitchens +: | 0 |
| Family Room: | Y |
| Basement: | Finished, Full |
| Property Type: | Detached |
| Style: | 2-Storey |
| Exterior: | Brick, Other |
| Garage Type: | Attached |
| Pool: | None |
| Property Features: | Park, Public Transit |
| Fireplace/Stove: | Y |
| Heat Source: | Gas |
| Heat Type: | Forced Air |
| Central Air Conditioning: | Central Air |
| Sewers: | Sewers |
| Water: | Municipal |
| Utilities-Gas: | Y |
$
%
Years
This calculator is for demonstration purposes only. Always consult a professional
financial advisor before making personal financial decisions.
| Although the information displayed is believed to be accurate, no warranties or representations are made of any kind. |
| RE/MAX HALLMARK REALTY GROUP |
|
|

Sherin M Justin, CPA CGA
Sales Representative
Dir:
647-231-8657
Bus:
905-239-9222
| Book Showing | Email a Friend |
Jump To:
At a Glance:
| Type: | Freehold - Detached |
| Area: | Ottawa |
| Municipality: | Beacon Hill North - South and Area |
| Neighbourhood: | 2102 - Beacon Hill North |
| Style: | 2-Storey |
| Lot Size: | 63.00 x 100.00(Feet) |
| Tax: | $5,179 |
| Beds: | 4 |
| Baths: | 3 |
| Fireplace: | Y |
| Pool: | None |
Locatin Map:
Payment Calculator:

