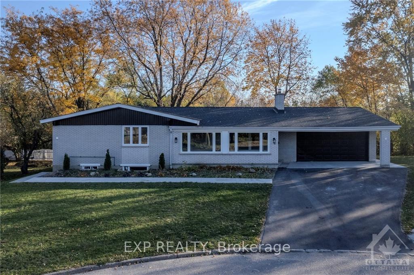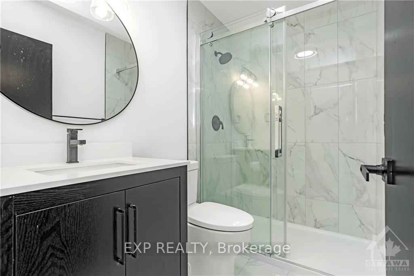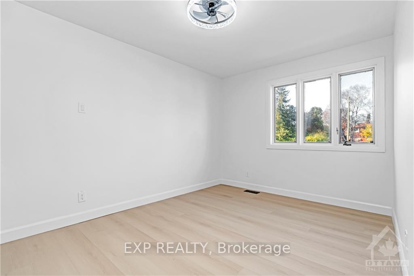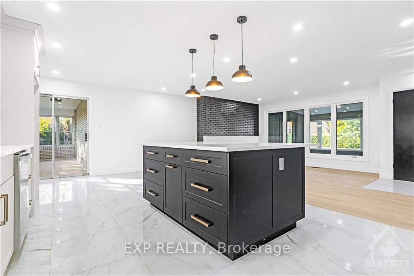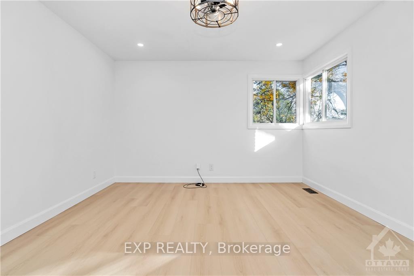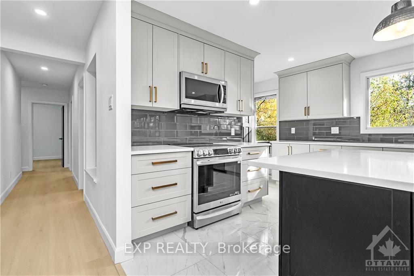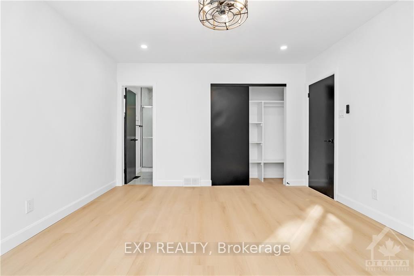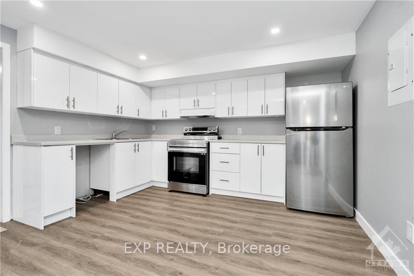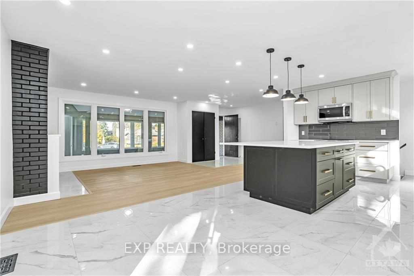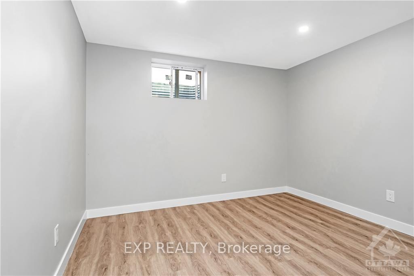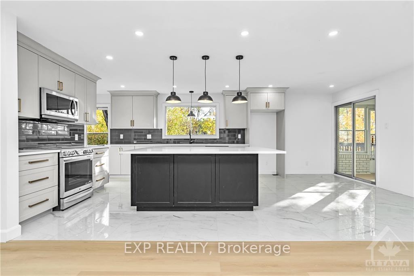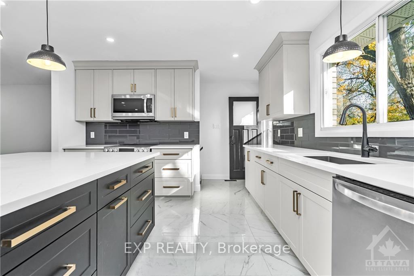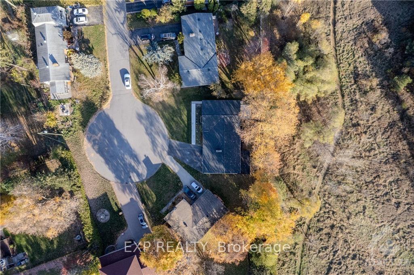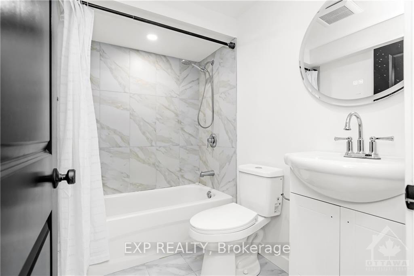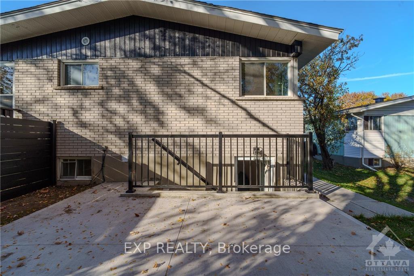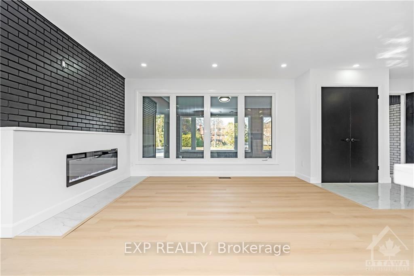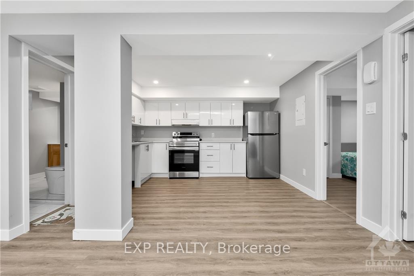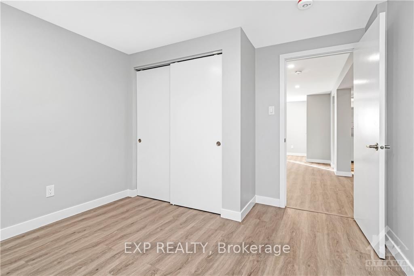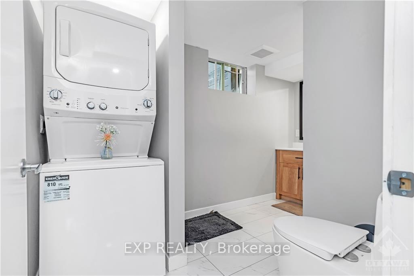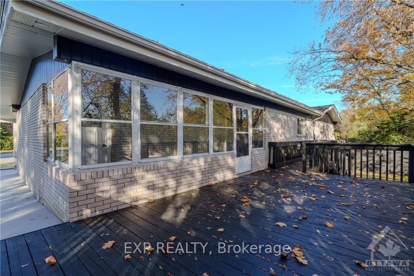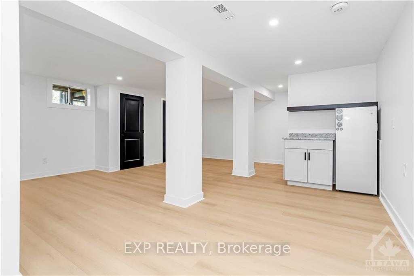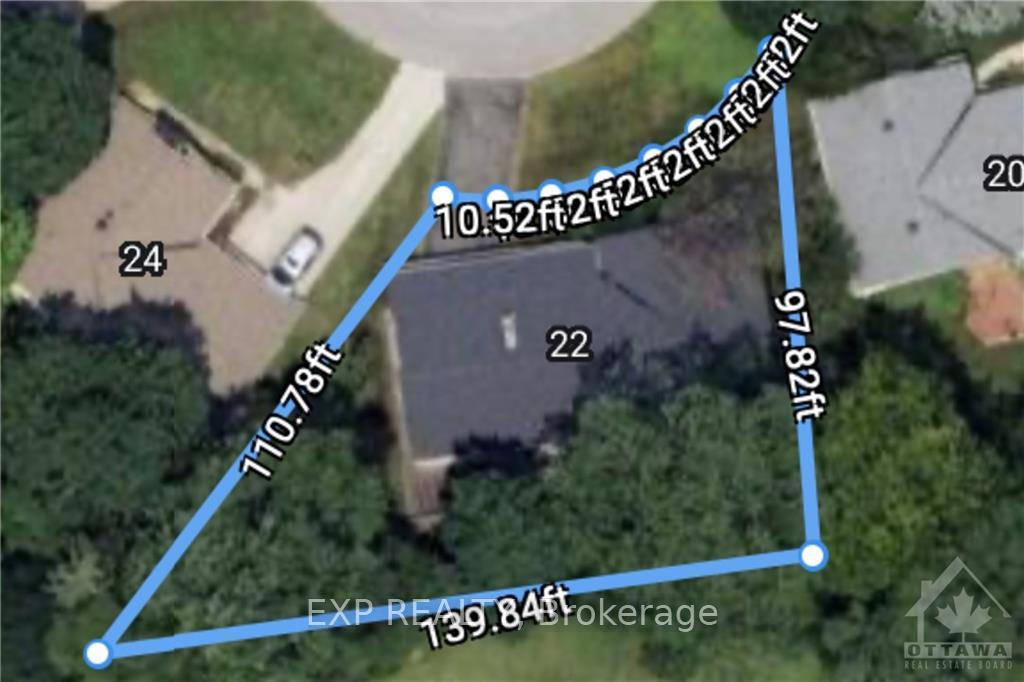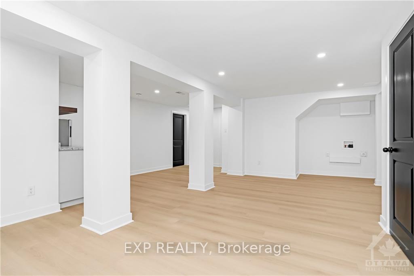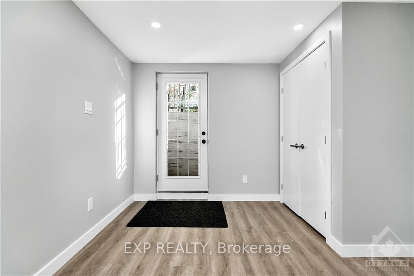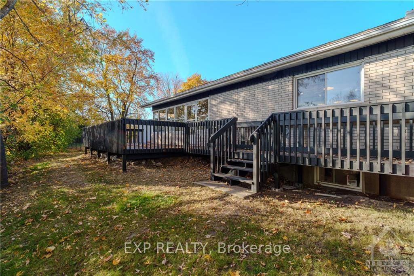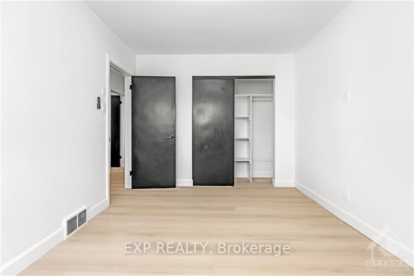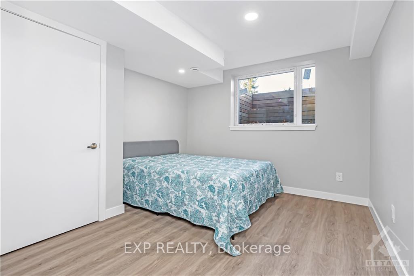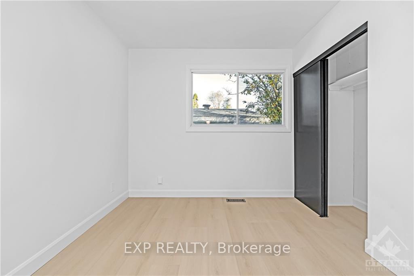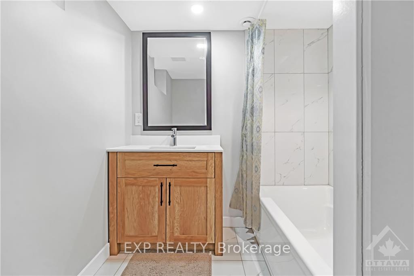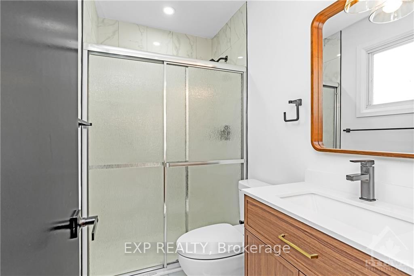$1,095,000
Available - For Sale
Listing ID: X10442407
22 WHITEHILL Ave , Meadowlands - Crestview and Area, K2G 3A8, Ontario
| Flooring: Vinyl, Welcome to this beautifully renovated 4-bedroom bungalow, perfectly situated on a quiet cul-de-sac with no rear neighbours. Professionally renovated throughout, this home offers an open-concept main floor with an updated kitchen featuring quartz countertops, seamlessly connecting the living and dining areas and a large recreational area in the basement with a full bath. Strategically designed for flexibility, the property includes a legal 2-bedroom apartment fully equipped with a kitchen, full bath and its own private entrance and patio perfect for generating rental income or accommodating multi-generational living. Recent updates include a new roof (2021), hot water tank, furnace, and finished legal unit (2023), driveway, kitchen, flooring, and bathroom upgrades completed in 2024. The backyard oasis provides a large deck, green space and large side yard! This home is near Algonquin college, transit, shopping and more - it is a perfect investment opportunity, don't miss out!, Flooring: Marble, Flooring: Carpet Wall To Wall |
| Price | $1,095,000 |
| Taxes: | $4970.00 |
| Address: | 22 WHITEHILL Ave , Meadowlands - Crestview and Area, K2G 3A8, Ontario |
| Lot Size: | 73.75 x 97.88 (Feet) |
| Directions/Cross Streets: | From Woodroffe - Turn onto Norice St - Right onto Sullivan Ave - Right onto Whitehill Ave |
| Rooms: | 5 |
| Rooms +: | 0 |
| Bedrooms: | 4 |
| Bedrooms +: | 2 |
| Kitchens: | 0 |
| Kitchens +: | 0 |
| Family Room: | N |
| Basement: | Finished, Full |
| Property Type: | Detached |
| Style: | Bungalow |
| Exterior: | Brick, Other |
| Garage Type: | Attached |
| Pool: | None |
| Other Structures: | Aux Residences |
| Property Features: | Cul De Sac, Park, Public Transit |
| Fireplace/Stove: | Y |
| Heat Source: | Gas |
| Heat Type: | Forced Air |
| Central Air Conditioning: | Central Air |
| Sewers: | Sewers |
| Water: | Municipal |
| Utilities-Gas: | Y |
$
%
Years
This calculator is for demonstration purposes only. Always consult a professional
financial advisor before making personal financial decisions.
| Although the information displayed is believed to be accurate, no warranties or representations are made of any kind. |
| EXP REALTY |
|
|

Sherin M Justin, CPA CGA
Sales Representative
Dir:
647-231-8657
Bus:
905-239-9222
| Virtual Tour | Book Showing | Email a Friend |
Jump To:
At a Glance:
| Type: | Freehold - Detached |
| Area: | Ottawa |
| Municipality: | Meadowlands - Crestview and Area |
| Neighbourhood: | 7302 - Meadowlands/Crestview |
| Style: | Bungalow |
| Lot Size: | 73.75 x 97.88(Feet) |
| Tax: | $4,970 |
| Beds: | 4+2 |
| Baths: | 4 |
| Fireplace: | Y |
| Pool: | None |
Locatin Map:
Payment Calculator:

