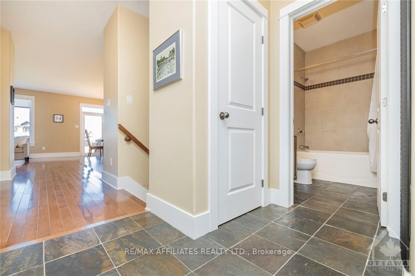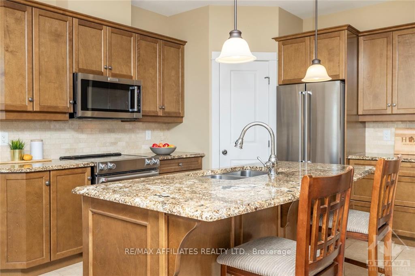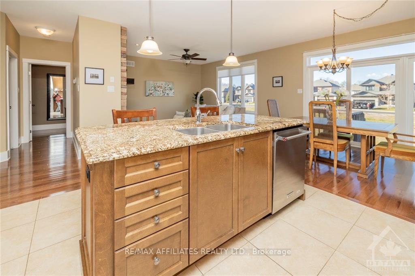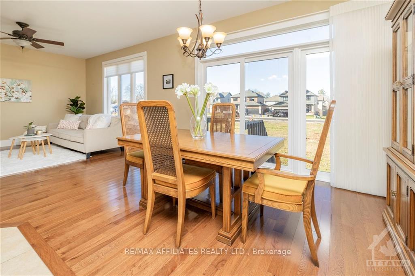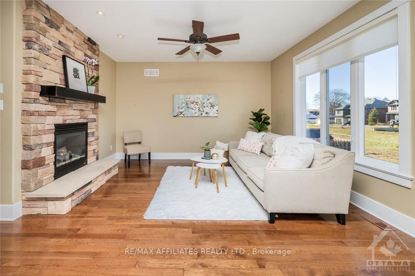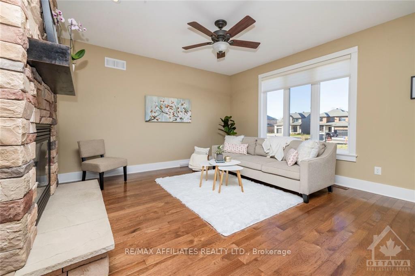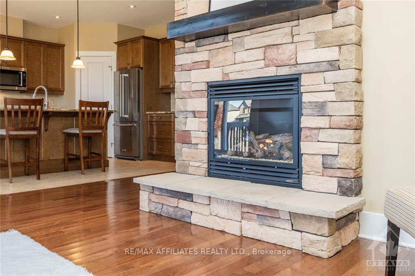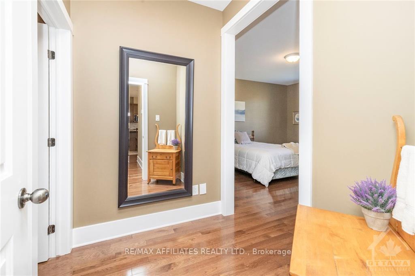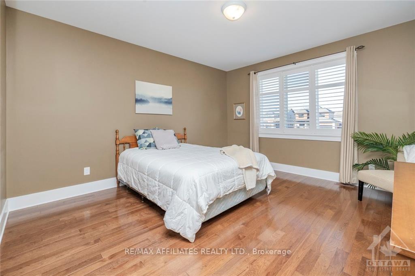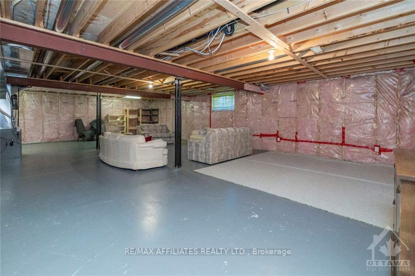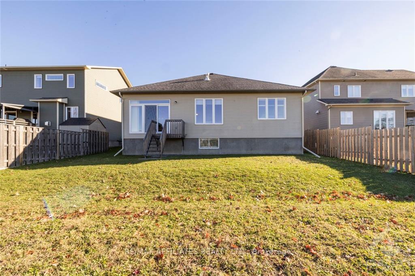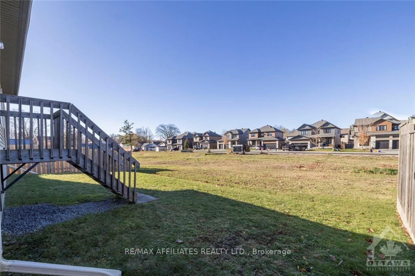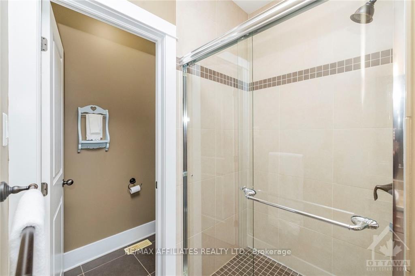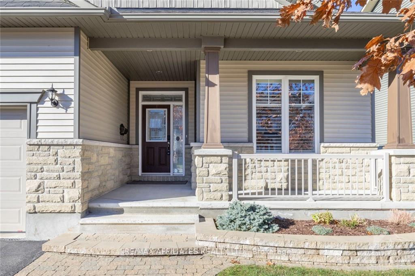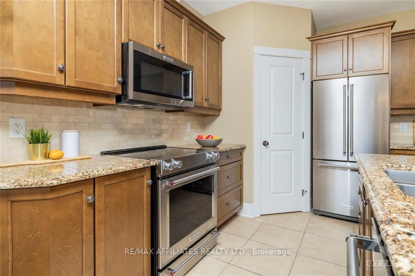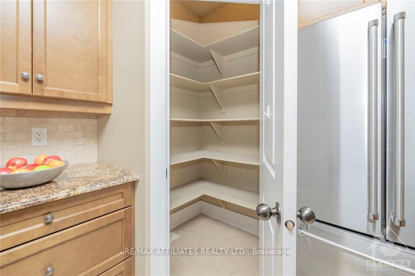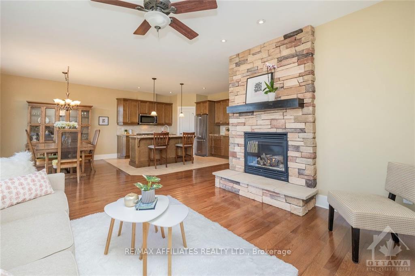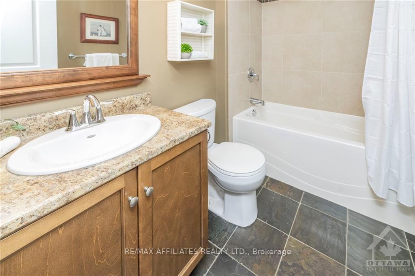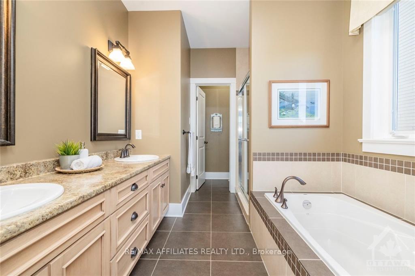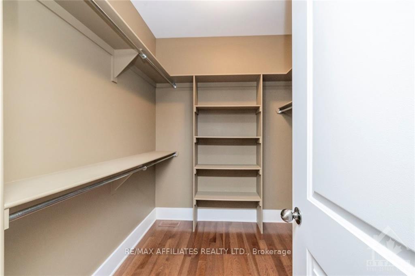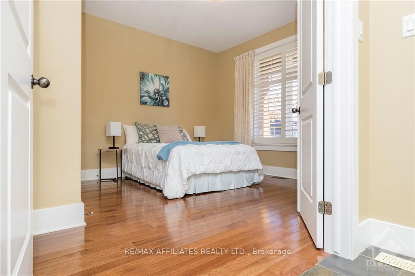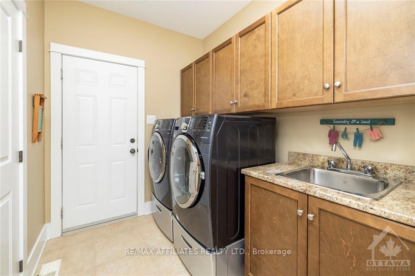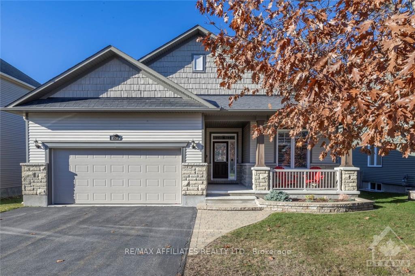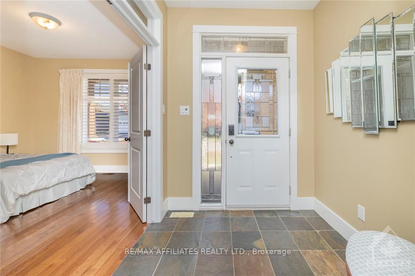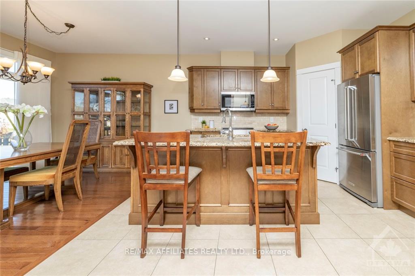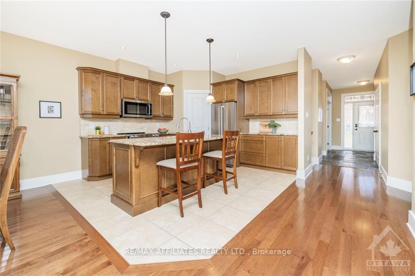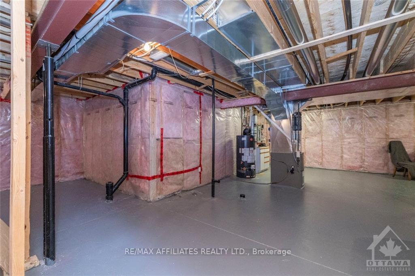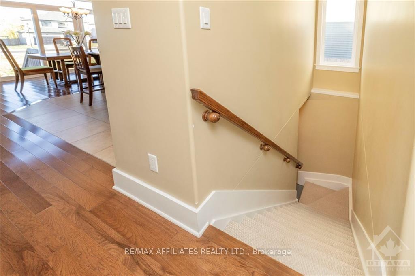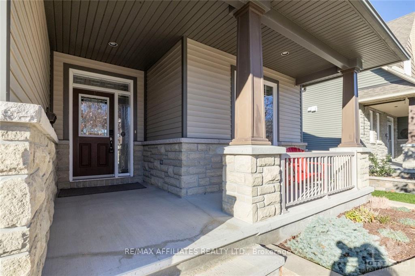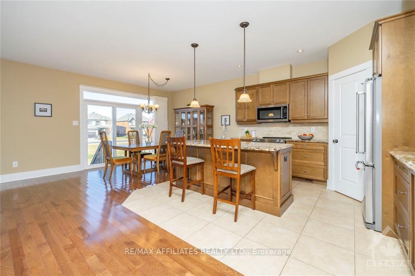$819,900
Available - For Sale
Listing ID: X10442399
225 SANTIAGO St , Carleton Place, K7C 0C7, Ontario
| Flooring: Tile, Flooring: Hardwood, On one of the most sought-after streets in Carleton Place, this high end Luxart bungalow can be your next home and you can move in before the holidays! With loads of upgrades, you'll enjoy 9' smooth ceilings, rounded corners, pot lights, hickory hardwood and slate tile flooring, and lots of additions in the kitchen, you can move right in without any work. Your living room is host to a beautiful gas fireplace with stone surround, perfect for those chilly nights. Your primary suite is truly stunning, with a foyer entrance, large walk-in closet, and a huge ensuite with double sinks, separate tub and shower, plus a water closet. Downstairs, the possibilities are endless; with large windows you can add more bedrooms, there's a bathroom rough-in, plus some outlets have already been added, and there is still loads of room for storage. The true double car garage is oversized being over 22' deep, plus it's insulated with a gas line built right in! With no rear neighbours, this home is a dream. |
| Price | $819,900 |
| Taxes: | $5158.00 |
| Address: | 225 SANTIAGO St , Carleton Place, K7C 0C7, Ontario |
| Lot Size: | 55.77 x 99.02 (Feet) |
| Directions/Cross Streets: | From McNeely turn left on Coleman, right on McGregor, left on Miguel, right on Lenore, left on Santi |
| Rooms: | 10 |
| Rooms +: | 0 |
| Bedrooms: | 2 |
| Bedrooms +: | 0 |
| Kitchens: | 1 |
| Kitchens +: | 0 |
| Family Room: | N |
| Basement: | Full, Unfinished |
| Property Type: | Detached |
| Style: | Bungalow |
| Exterior: | Other, Stone |
| Garage Type: | Other |
| Pool: | None |
| Property Features: | Park |
| Fireplace/Stove: | Y |
| Heat Source: | Gas |
| Heat Type: | Forced Air |
| Central Air Conditioning: | Central Air |
| Sewers: | Sewers |
| Water: | Municipal |
| Utilities-Gas: | Y |
$
%
Years
This calculator is for demonstration purposes only. Always consult a professional
financial advisor before making personal financial decisions.
| Although the information displayed is believed to be accurate, no warranties or representations are made of any kind. |
| RE/MAX AFFILIATES REALTY LTD. |
|
|

Sherin M Justin, CPA CGA
Sales Representative
Dir:
647-231-8657
Bus:
905-239-9222
| Virtual Tour | Book Showing | Email a Friend |
Jump To:
At a Glance:
| Type: | Freehold - Detached |
| Area: | Lanark |
| Municipality: | Carleton Place |
| Neighbourhood: | 909 - Carleton Place |
| Style: | Bungalow |
| Lot Size: | 55.77 x 99.02(Feet) |
| Tax: | $5,158 |
| Beds: | 2 |
| Baths: | 2 |
| Fireplace: | Y |
| Pool: | None |
Locatin Map:
Payment Calculator:

