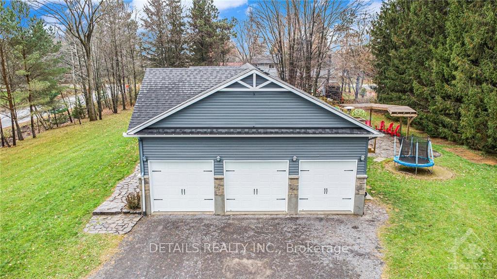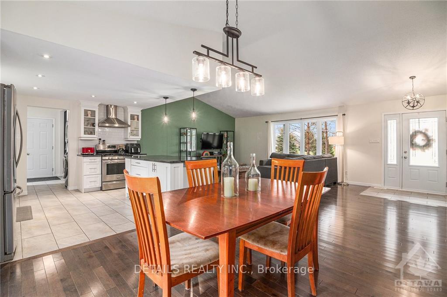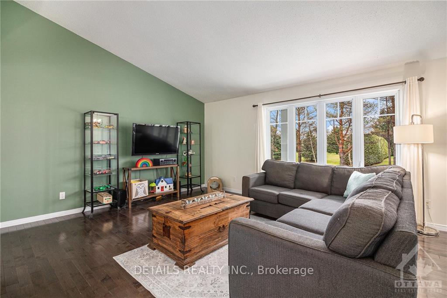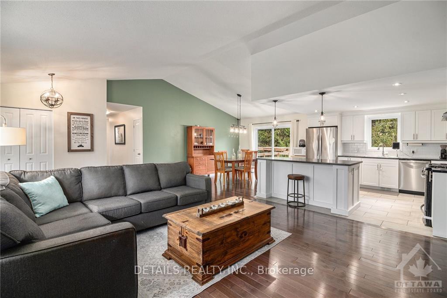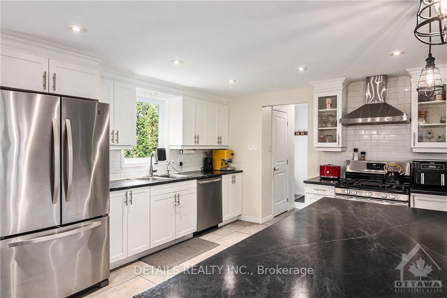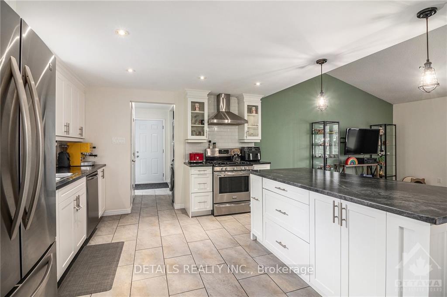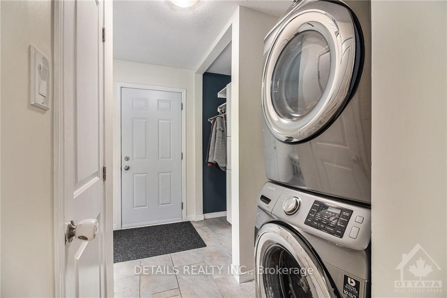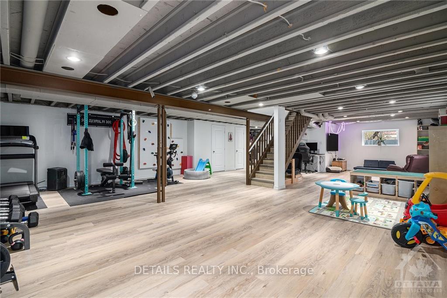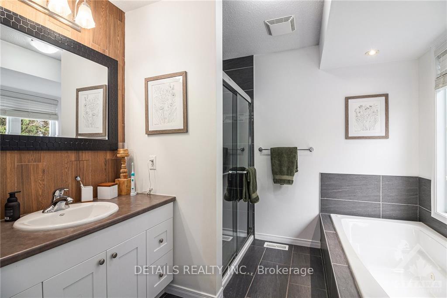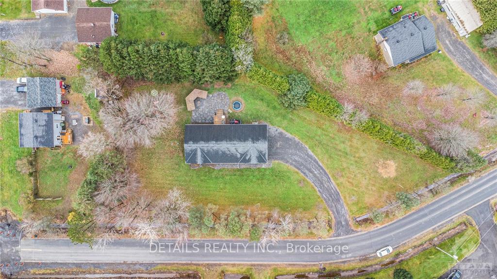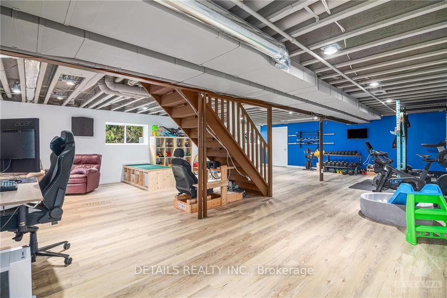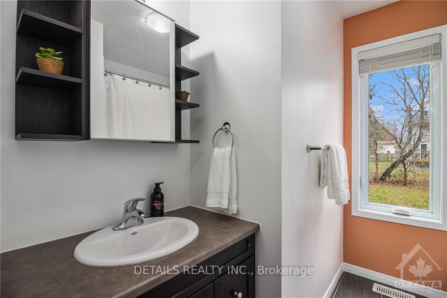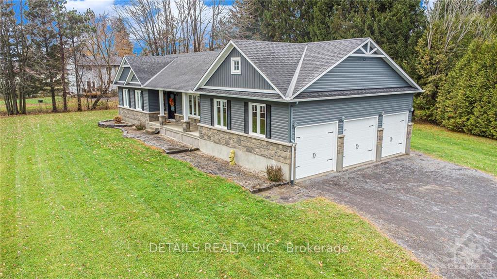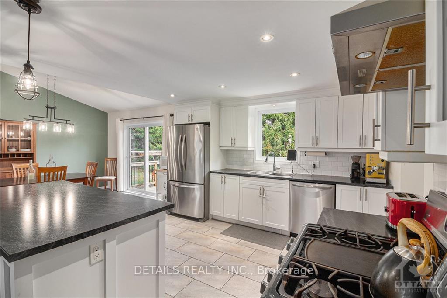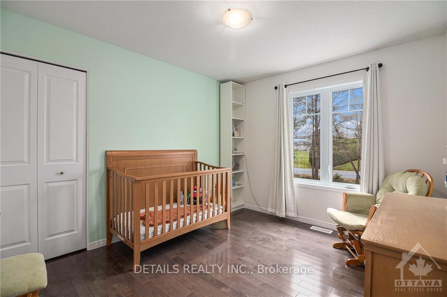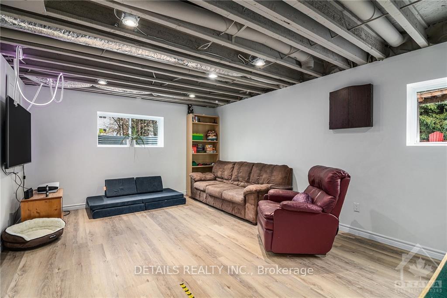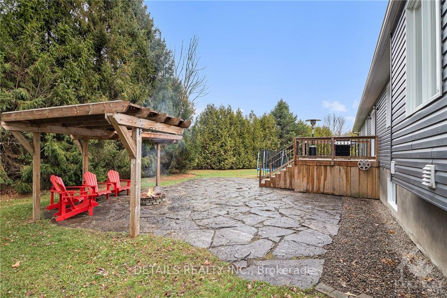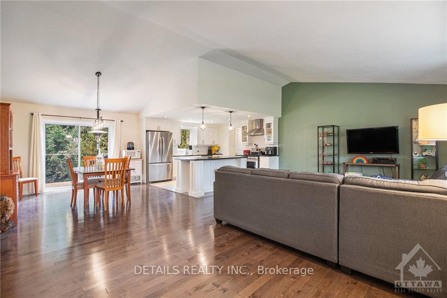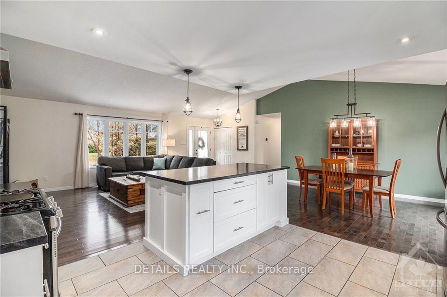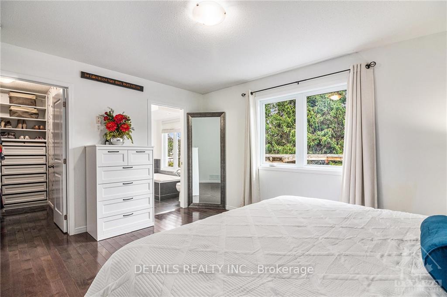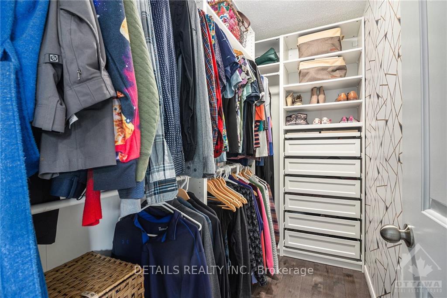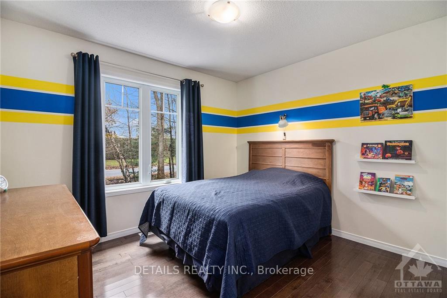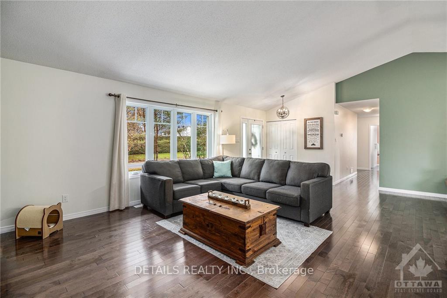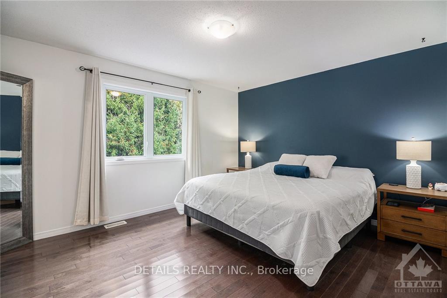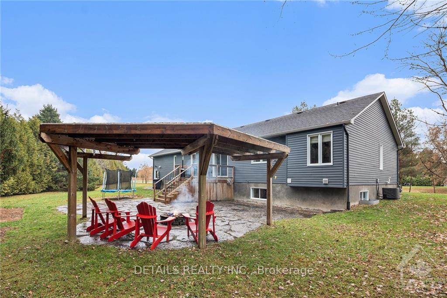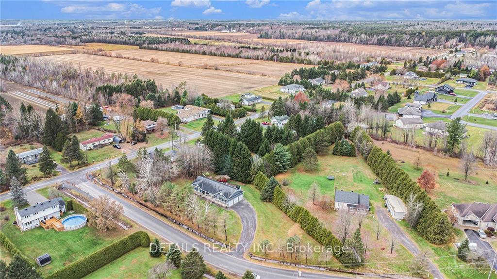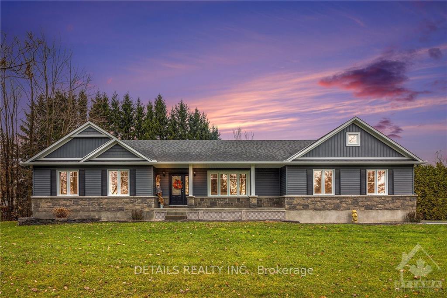$749,900
Available - For Sale
Listing ID: X10442353
1975 KINGSLEY St , Clarence-Rockland, K0A 1E0, Ontario
| Flooring: Tile, Flooring: Hardwood, Welcome to this stunning custom-built bungalow, completed in 2015 and lovingly maintained by its original owners. With approximately 1,550 sq ft of open-concept living space above grade, cathedral ceilings, and abundant natural light, this home offers the ideal setting for both entertaining and relaxed living. Nestled on a 0.76-acre lot surrounded by nature, the property provides exceptional privacy, space for play, and a cozy area for fireside relaxation.The main level features a spacious primary suite with a walk-in closet complete with built-in shelving and a 4-piece ensuite, two additional well-sized bedrooms also with built in shelving, a main floor laundry, and a kitchen equipped with a pantry. A convenient mudroom off the kitchen provides direct access to the attached 3-car garage. The fully finished basement, with oversized windows for natural light and high elevation, offers a versatile recreation space, a rough-in for a third bathroom, and potential for a fourth bedroom. |
| Price | $749,900 |
| Taxes: | $4833.00 |
| Address: | 1975 KINGSLEY St , Clarence-Rockland, K0A 1E0, Ontario |
| Lot Size: | 320.81 x 144.00 (Feet) |
| Directions/Cross Streets: | Russell Rd, Left on Marcil Rd, right on Kingsley St, property on your left |
| Rooms: | 11 |
| Rooms +: | 1 |
| Bedrooms: | 3 |
| Bedrooms +: | 0 |
| Kitchens: | 1 |
| Kitchens +: | 0 |
| Family Room: | N |
| Basement: | Finished, Full |
| Property Type: | Detached |
| Style: | Bungalow |
| Exterior: | Other, Stone |
| Garage Type: | Attached |
| Pool: | None |
| Heat Source: | Gas |
| Heat Type: | Forced Air |
| Central Air Conditioning: | Central Air |
| Sewers: | Septic |
| Water: | Municipal |
| Utilities-Gas: | Y |
$
%
Years
This calculator is for demonstration purposes only. Always consult a professional
financial advisor before making personal financial decisions.
| Although the information displayed is believed to be accurate, no warranties or representations are made of any kind. |
| DETAILS REALTY INC. |
|
|

Sherin M Justin, CPA CGA
Sales Representative
Dir:
647-231-8657
Bus:
905-239-9222
| Virtual Tour | Book Showing | Email a Friend |
Jump To:
At a Glance:
| Type: | Freehold - Detached |
| Area: | Prescott and Russell |
| Municipality: | Clarence-Rockland |
| Neighbourhood: | 607 - Clarence/Rockland Twp |
| Style: | Bungalow |
| Lot Size: | 320.81 x 144.00(Feet) |
| Tax: | $4,833 |
| Beds: | 3 |
| Baths: | 2 |
| Pool: | None |
Locatin Map:
Payment Calculator:

