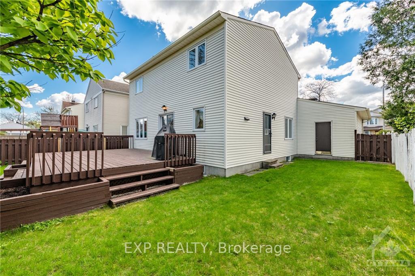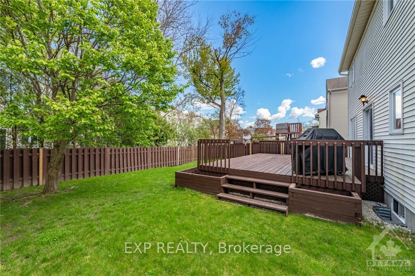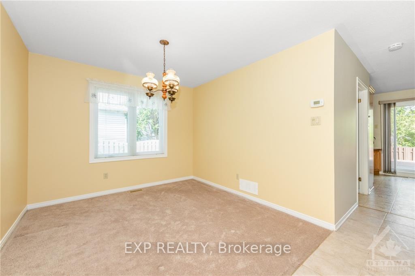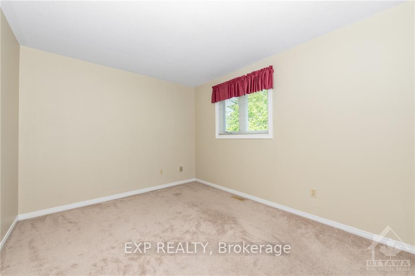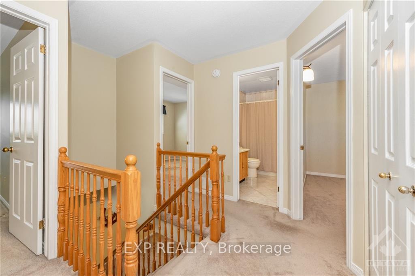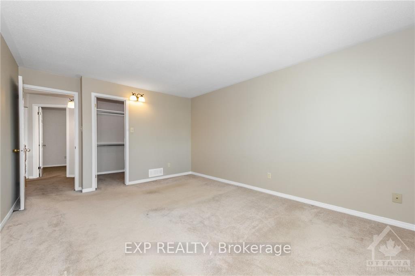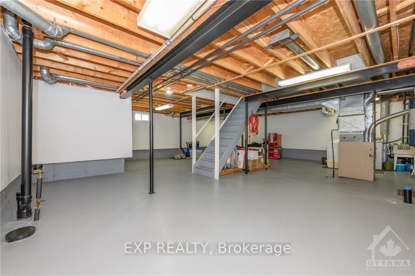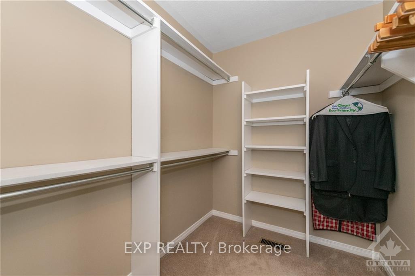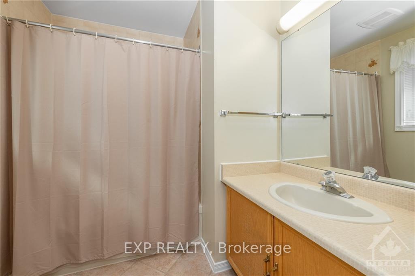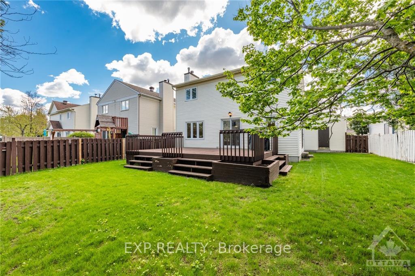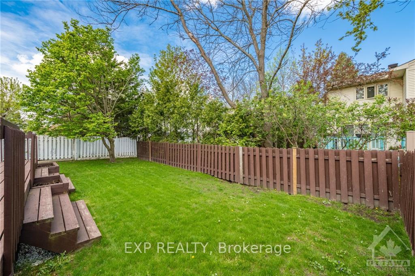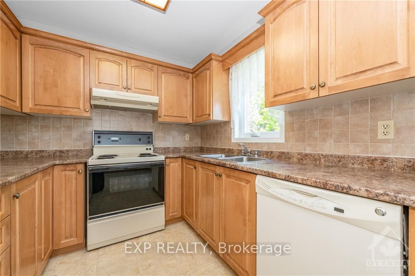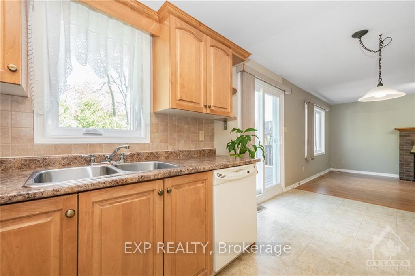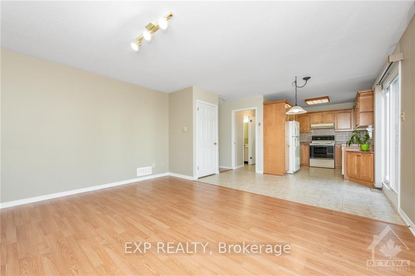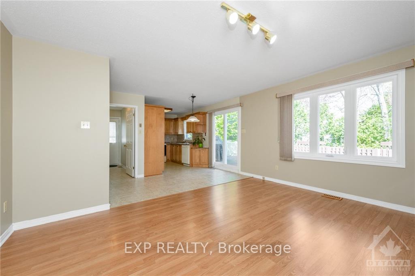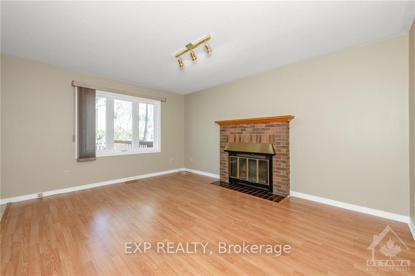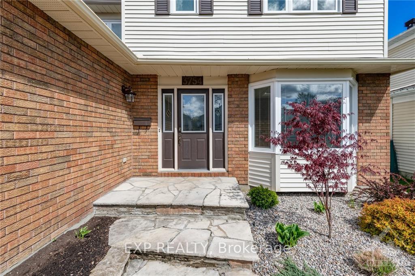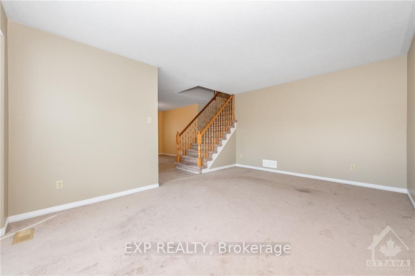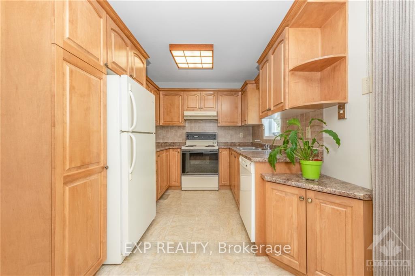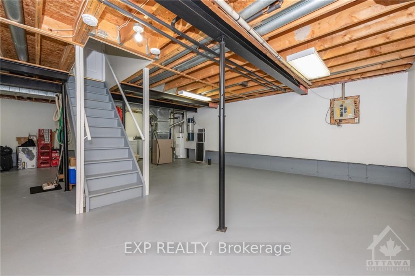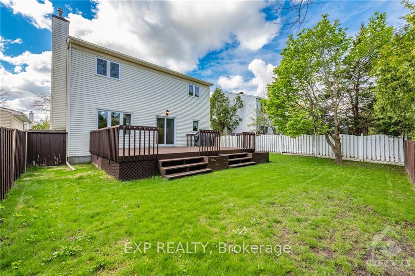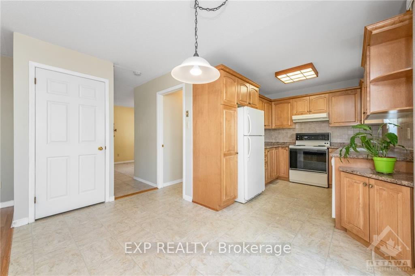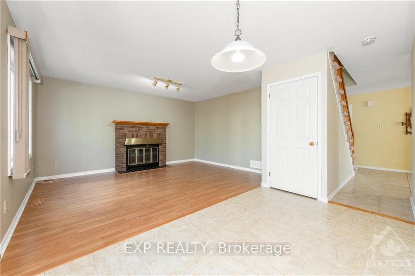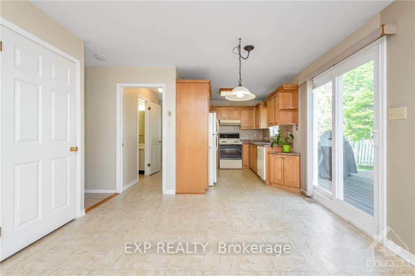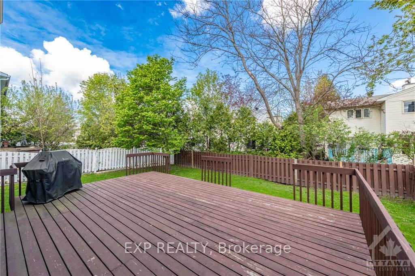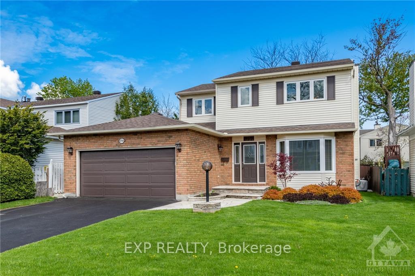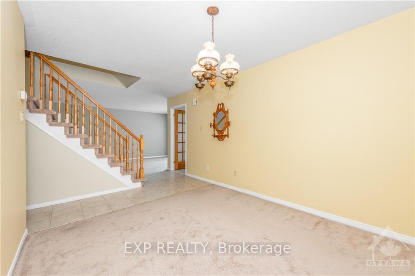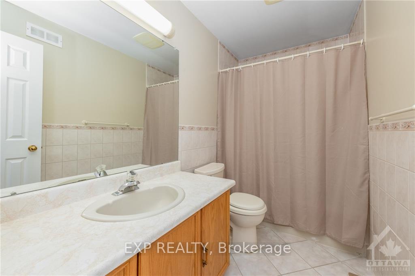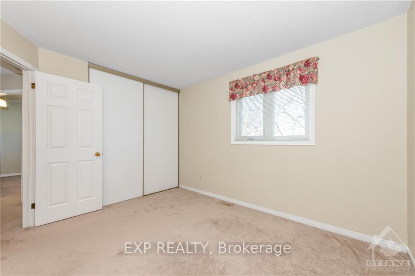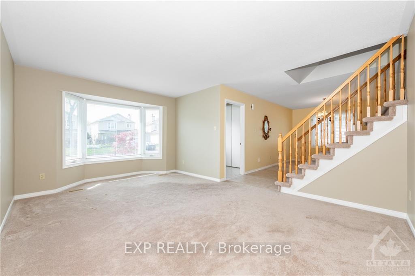$749,900
Available - For Sale
Listing ID: X10442189
3754 AUTUMNWOOD St , Blossom Park - Airport and Area, K1T 2K8, Ontario
| Flooring: Tile, Flooring: Laminate, Flooring: Carpet Wall To Wall, Welcome to 3754 Autumnwood Street, a stunning sun-filled 4-bedroom, 2.5 bath, two-story detached, nestled in the heart of the much sought-after neighborhood of Emerald Woods in Blossom Park. Meticulously maintained by ONE original owner, this beautifully designed "Earl" model is situated directly across the street from Emerald Woods Park!! The spacious main floor boasts a large sun-filled living room, separate dining room, a welcoming family room, overlooking the massive rear deck and backyard. The kitchen boasts gorgeous handmade maple wood cabinets, an eat-in area, leading to the adjacent family room. The second floor showcases a large-sized primary, complete with a spacious walk-in closet and full ensuite. This floor continues with 3 other large bedrooms and full bathroom. This family-centric neighborhood offers a blend of peacefulness, and convenience, easy access to all amenities, great shopping, NCC trails, transit/LRT, excellent schools, and the Ottawa International Airport! |
| Price | $749,900 |
| Taxes: | $4500.00 |
| Address: | 3754 AUTUMNWOOD St , Blossom Park - Airport and Area, K1T 2K8, Ontario |
| Lot Size: | 48.50 x 100.07 (Feet) |
| Directions/Cross Streets: | Take Albion Road, to McMahon Avenue, right on Alderwood Street, and then left on Autumnwood Street. |
| Rooms: | 12 |
| Rooms +: | 0 |
| Bedrooms: | 4 |
| Bedrooms +: | 0 |
| Kitchens: | 1 |
| Kitchens +: | 0 |
| Family Room: | Y |
| Basement: | Full, Unfinished |
| Property Type: | Detached |
| Style: | 2-Storey |
| Exterior: | Brick, Other |
| Garage Type: | Attached |
| Pool: | None |
| Property Features: | Public Trans |
| Fireplace/Stove: | Y |
| Heat Source: | Gas |
| Heat Type: | Forced Air |
| Central Air Conditioning: | Central Air |
| Sewers: | Sewers |
| Water: | Municipal |
| Utilities-Gas: | Y |
$
%
Years
This calculator is for demonstration purposes only. Always consult a professional
financial advisor before making personal financial decisions.
| Although the information displayed is believed to be accurate, no warranties or representations are made of any kind. |
| EXP REALTY |
|
|

Sherin M Justin, CPA CGA
Sales Representative
Dir:
647-231-8657
Bus:
905-239-9222
| Book Showing | Email a Friend |
Jump To:
At a Glance:
| Type: | Freehold - Detached |
| Area: | Ottawa |
| Municipality: | Blossom Park - Airport and Area |
| Neighbourhood: | 2604 - Emerald Woods/Sawmill Creek |
| Style: | 2-Storey |
| Lot Size: | 48.50 x 100.07(Feet) |
| Tax: | $4,500 |
| Beds: | 4 |
| Baths: | 3 |
| Fireplace: | Y |
| Pool: | None |
Locatin Map:
Payment Calculator:

