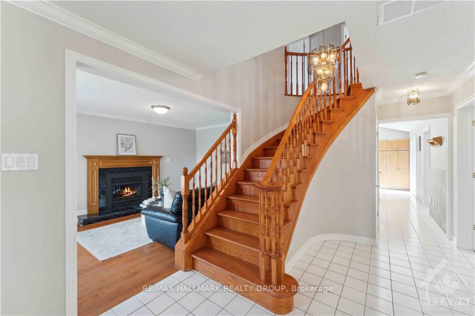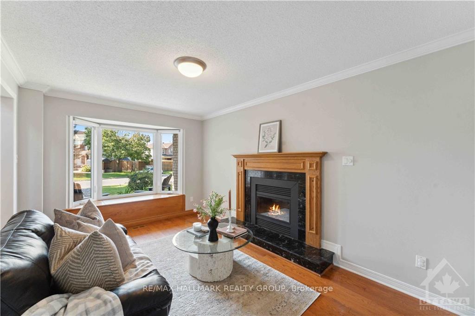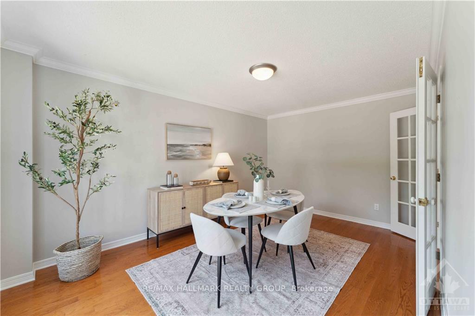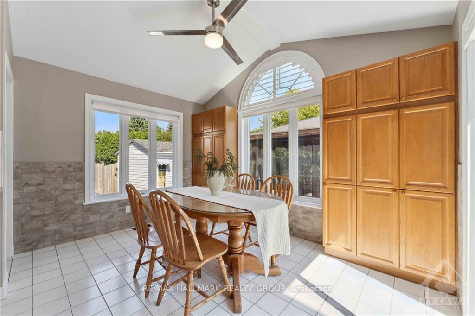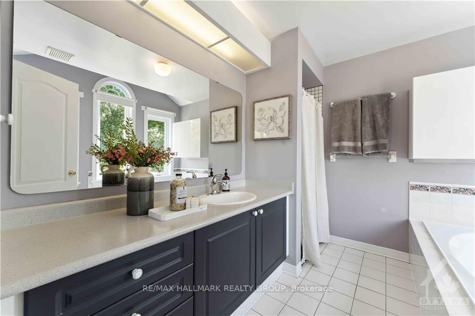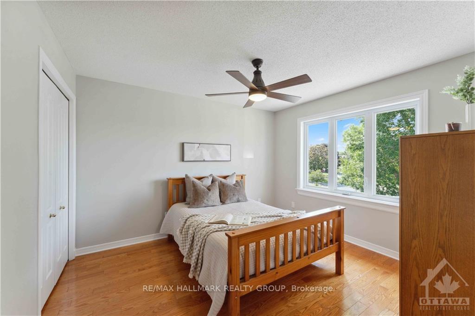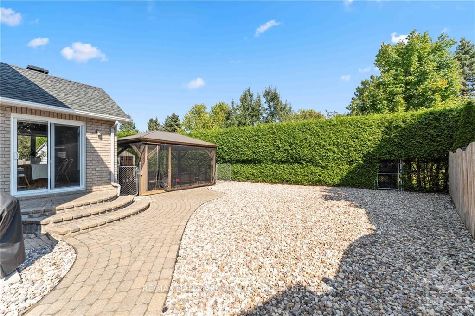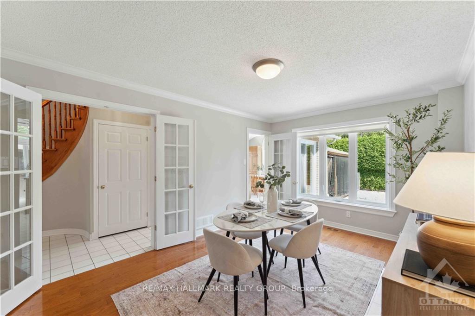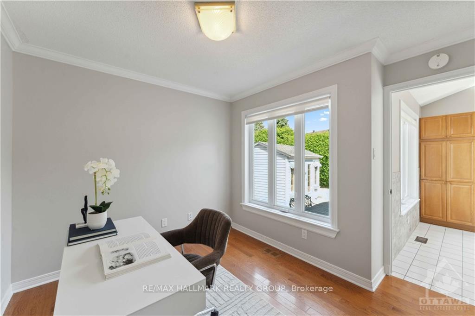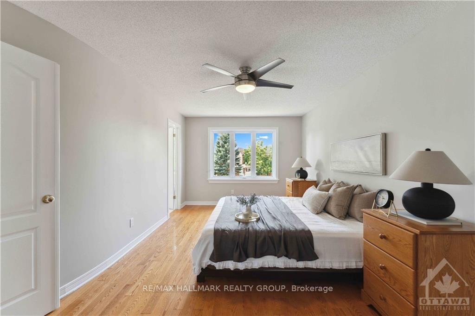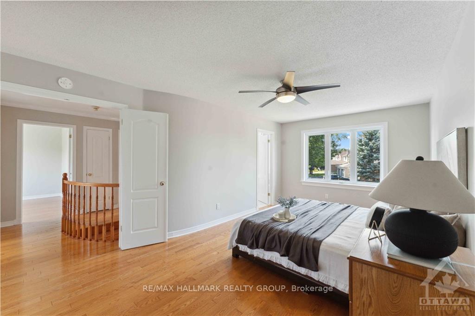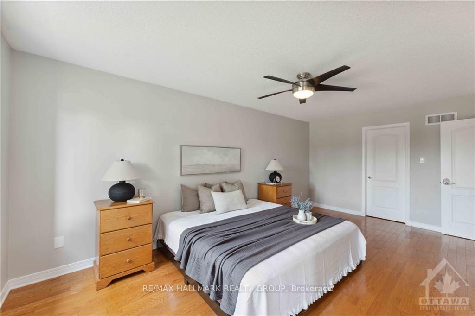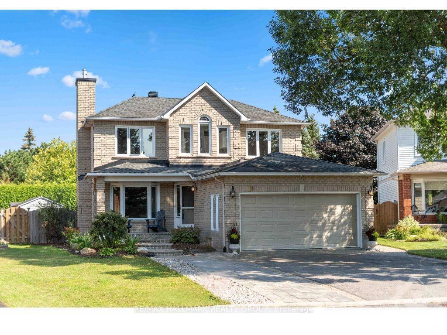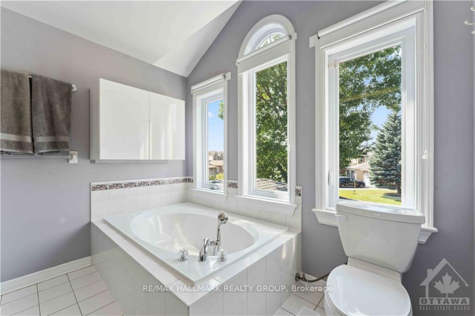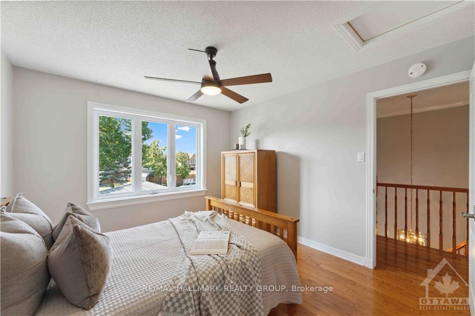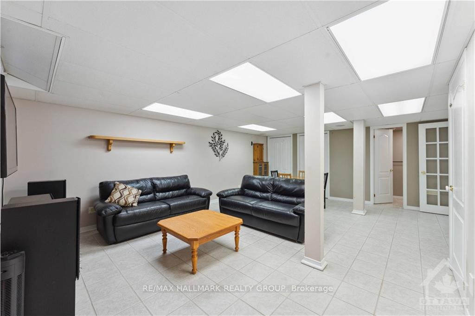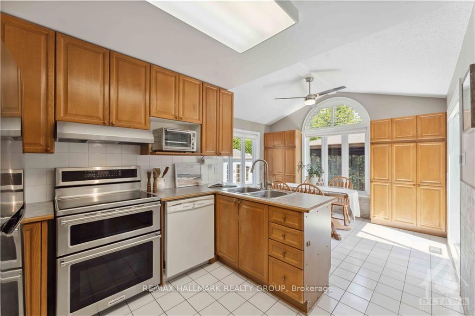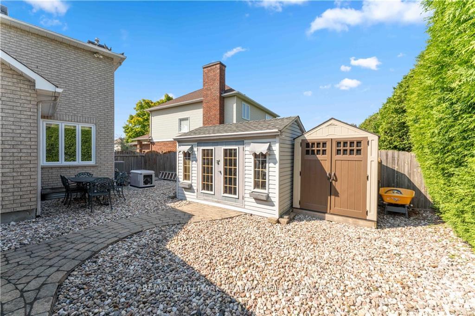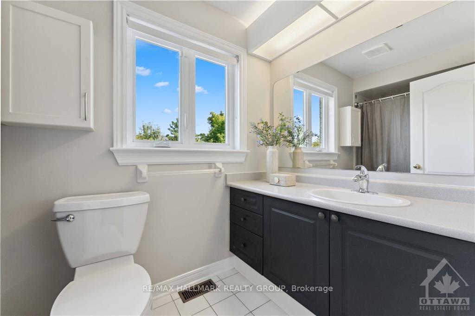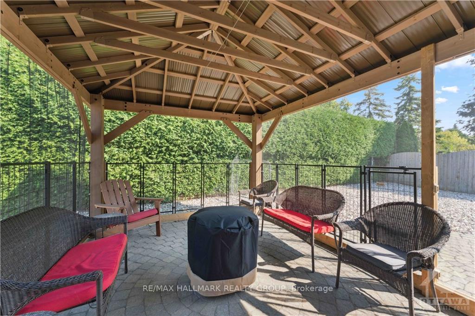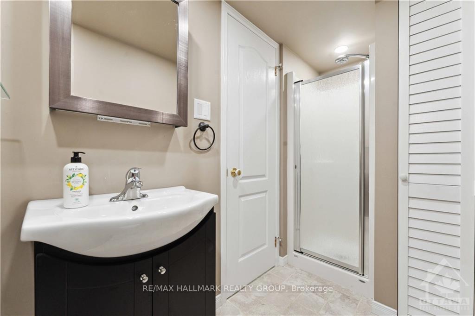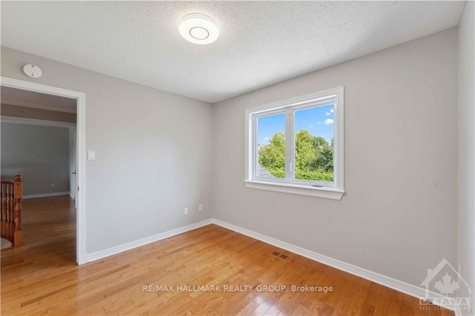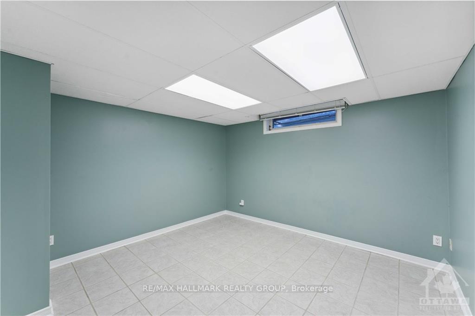$849,900
Available - For Sale
Listing ID: X10442138
20 FORESTGLADE Cres , Hunt Club - South Keys and Area, K1G 5X3, Ontario
| Flooring: Tile, Flooring: Hardwood, Welcome to this spacious 3+1 bedroom home on a pie-shaped lot, offering exceptional privacy w/ no rear neighbors! Located in a quiet neighborhood, this home is perfect for those seeking tranquility and exudes timeless elegance and durability w/ an all-brick design. Perfectly blending style & functionality, the main floor boasts a bright kitchen & eat-in area, flooded w/ natural light and vaulted ceiling. Additionally, you will find a dedicated dinning room w/ french doors, a living room w/ fireplace & an office space, providing a quiet and productive environment for work or study. Upstairs, the spacious primary bedroom includes a walk-in closet and a 4-piece ensuite, along with two other generously sized bedrooms and a full bath. On the lower level, you will find a 4th bed, full bath, large rec room, ample storage & a workshop. The large backyard, w/ solid-wood gazebo, is a low-maintenance oasis, designed for effortless enjoyment w/ friends & family. Newly installed wired-in generator. |
| Price | $849,900 |
| Taxes: | $5597.00 |
| Address: | 20 FORESTGLADE Cres , Hunt Club - South Keys and Area, K1G 5X3, Ontario |
| Lot Size: | 35.27 x 107.05 (Feet) |
| Directions/Cross Streets: | Hunt Club Road to Blohm, then turn right on the second entrance for Forestglade Crescent. The house |
| Rooms: | 12 |
| Rooms +: | 4 |
| Bedrooms: | 3 |
| Bedrooms +: | 1 |
| Kitchens: | 1 |
| Kitchens +: | 0 |
| Family Room: | N |
| Basement: | Finished, Full |
| Property Type: | Detached |
| Style: | 2-Storey |
| Exterior: | Brick |
| Garage Type: | Attached |
| Pool: | None |
| Property Features: | Fenced Yard, Park, Public Transit |
| Fireplace/Stove: | Y |
| Heat Source: | Gas |
| Heat Type: | Forced Air |
| Central Air Conditioning: | Central Air |
| Sewers: | Sewers |
| Water: | Municipal |
| Utilities-Gas: | Y |
$
%
Years
This calculator is for demonstration purposes only. Always consult a professional
financial advisor before making personal financial decisions.
| Although the information displayed is believed to be accurate, no warranties or representations are made of any kind. |
| RE/MAX HALLMARK REALTY GROUP |
|
|

Sherin M Justin, CPA CGA
Sales Representative
Dir:
647-231-8657
Bus:
905-239-9222
| Book Showing | Email a Friend |
Jump To:
At a Glance:
| Type: | Freehold - Detached |
| Area: | Ottawa |
| Municipality: | Hunt Club - South Keys and Area |
| Neighbourhood: | 3808 - Hunt Club Park |
| Style: | 2-Storey |
| Lot Size: | 35.27 x 107.05(Feet) |
| Tax: | $5,597 |
| Beds: | 3+1 |
| Baths: | 4 |
| Fireplace: | Y |
| Pool: | None |
Locatin Map:
Payment Calculator:

