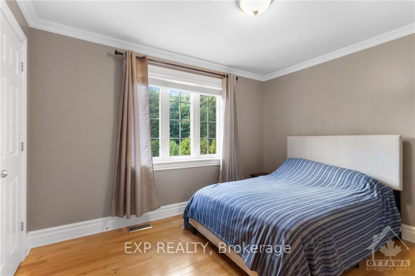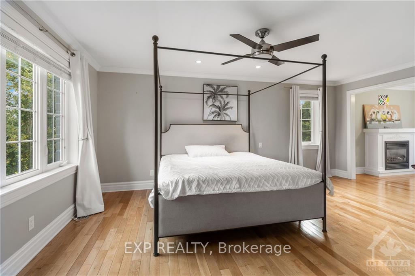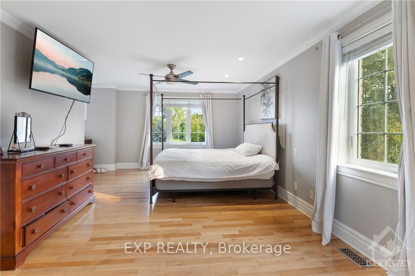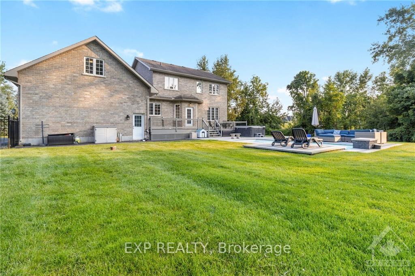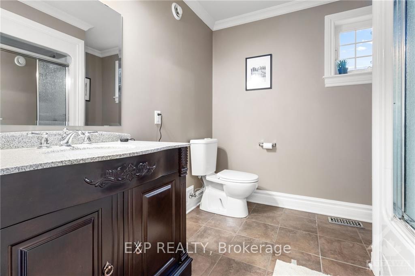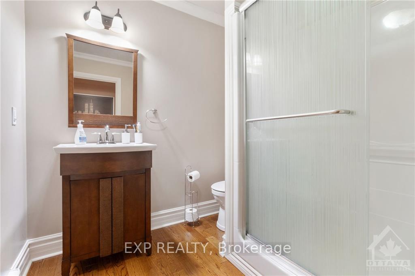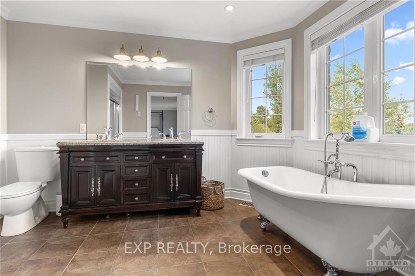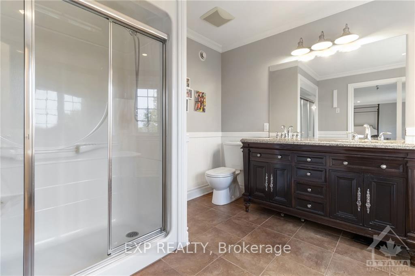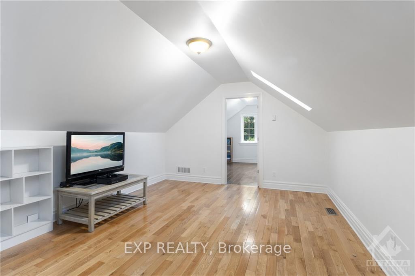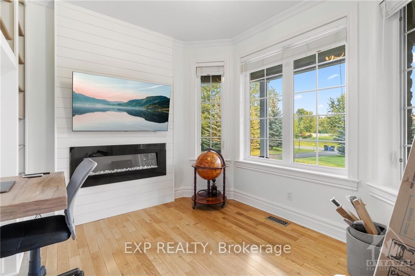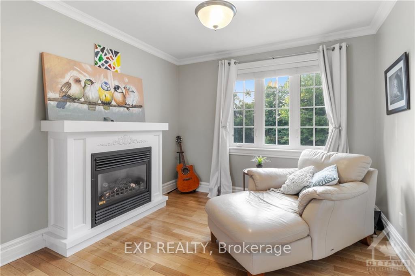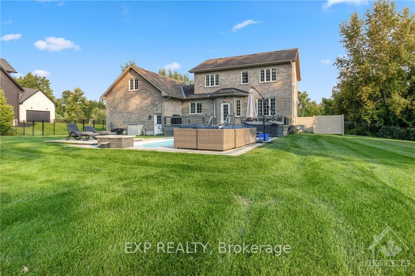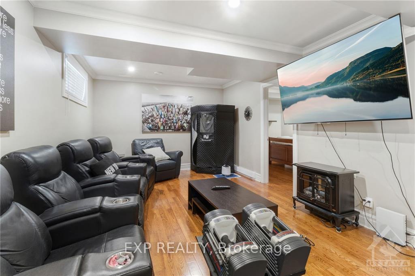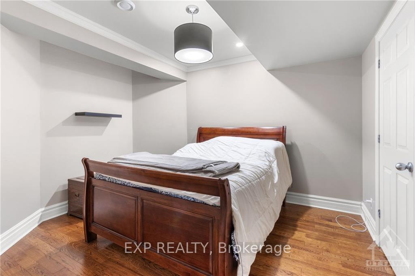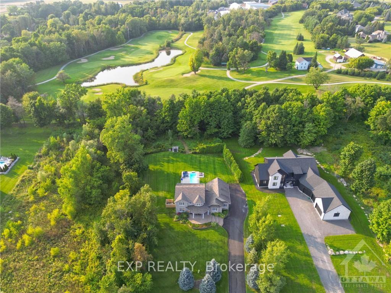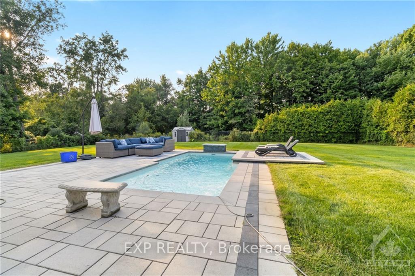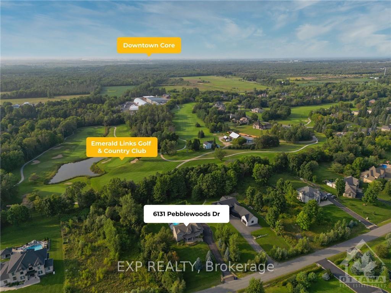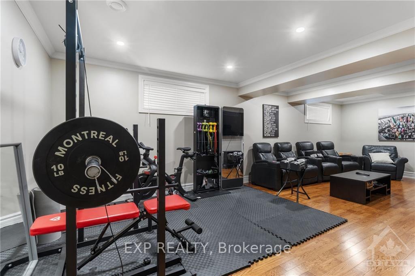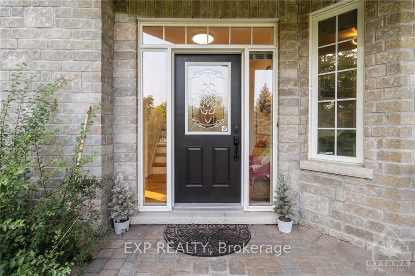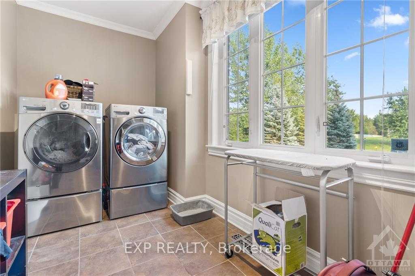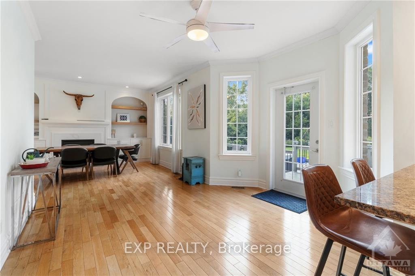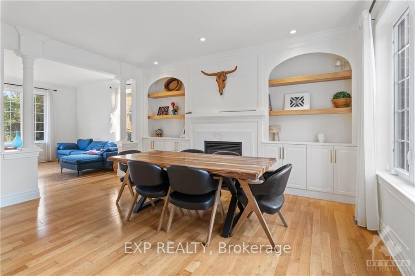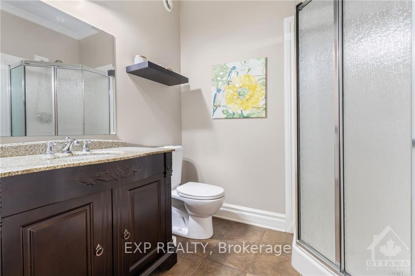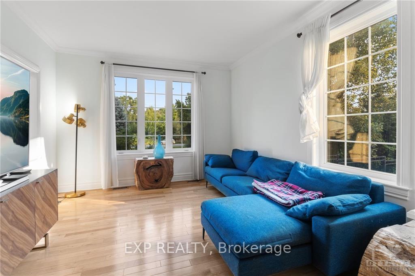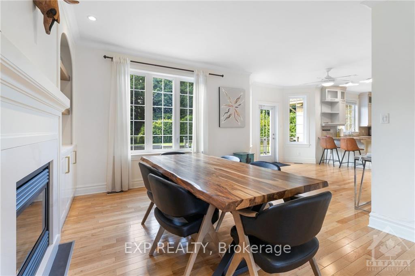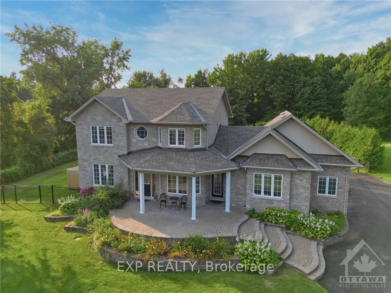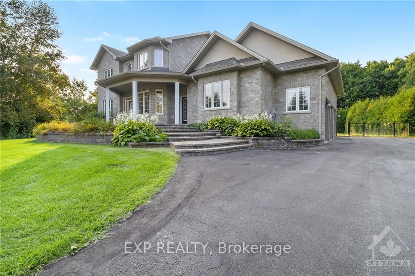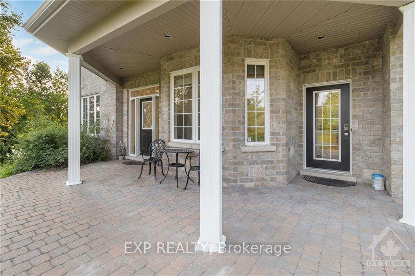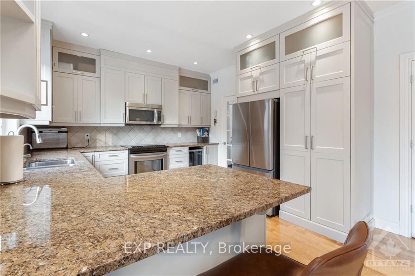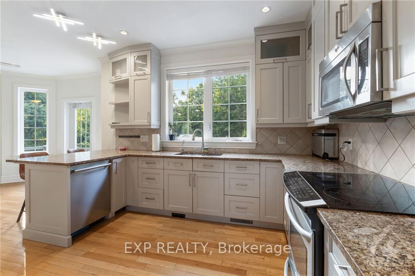$1,399,900
Available - For Sale
Listing ID: X10442206
6131 PEBBLEWOODS Dr , Greely - Metcalfe - Osgoode - Vernon and, K4P 0A1, Ontario
| Welcome to 6131 Pebblewoods Drive, a luxurious 4 bed, 4 bath estate in Greely, Ontario, situated on the largest lot on the street and backing onto the 3rd hole of the prestigious Emerald Links Golf Course. This home offers the unique advantage of commercial zoning, perfect for hosting a home office or business, and showcases newly renovated spaces, including a stunning office, dining room, and kitchen, all highlighted by rich hardwood flooring and elegant ceramic tile. The property also features an oversized three-car garage with an in-law suite above and a convenient entrance directly into the main living area. Outside, you'll find an oasis perfect for entertaining, complete with an inground pool, hot tub, freshly stained deck, and a fully fenced backyard accented with beautiful interlock stonework. Completing this exceptional home is a fully finished basement that provides additional living space, including a room and full bathroom, making it ideal for guests or as a private retreat., Flooring: Hardwood, Flooring: Ceramic |
| Price | $1,399,900 |
| Taxes: | $6270.00 |
| Address: | 6131 PEBBLEWOODS Dr , Greely - Metcalfe - Osgoode - Vernon and, K4P 0A1, Ontario |
| Lot Size: | 144.56 x 324.84 (Feet) |
| Acreage: | .50-1.99 |
| Directions/Cross Streets: | Mitch Owens Road to Manotick Station Road to Pebblewoods Drive. |
| Rooms: | 10 |
| Rooms +: | 3 |
| Bedrooms: | 3 |
| Bedrooms +: | 1 |
| Kitchens: | 1 |
| Kitchens +: | 0 |
| Family Room: | Y |
| Basement: | Finished, Full |
| Property Type: | Detached |
| Style: | 2-Storey |
| Exterior: | Stone |
| Garage Type: | Attached |
| Pool: | Inground |
| Property Features: | Golf |
| Heat Source: | Gas |
| Heat Type: | Forced Air |
| Central Air Conditioning: | Central Air |
| Sewers: | Septic |
| Water: | Well |
| Water Supply Types: | Drilled Well |
| Utilities-Gas: | Y |
$
%
Years
This calculator is for demonstration purposes only. Always consult a professional
financial advisor before making personal financial decisions.
| Although the information displayed is believed to be accurate, no warranties or representations are made of any kind. |
| EXP REALTY |
|
|

Sherin M Justin, CPA CGA
Sales Representative
Dir:
647-231-8657
Bus:
905-239-9222
| Virtual Tour | Book Showing | Email a Friend |
Jump To:
At a Glance:
| Type: | Freehold - Detached |
| Area: | Ottawa |
| Municipality: | Greely - Metcalfe - Osgoode - Vernon and |
| Neighbourhood: | 1601 - Greely |
| Style: | 2-Storey |
| Lot Size: | 144.56 x 324.84(Feet) |
| Tax: | $6,270 |
| Beds: | 3+1 |
| Baths: | 4 |
| Pool: | Inground |
Locatin Map:
Payment Calculator:

