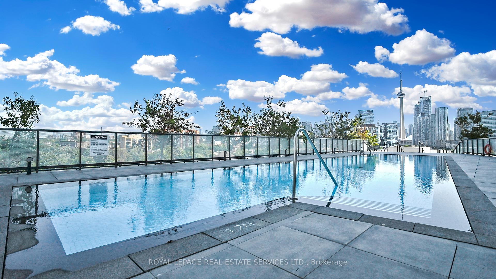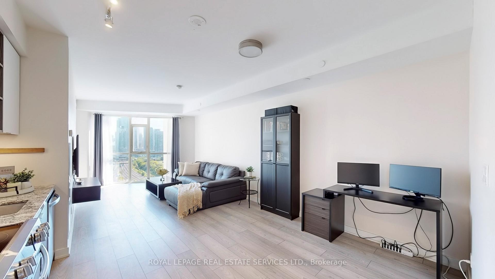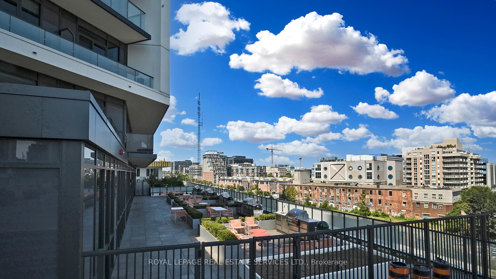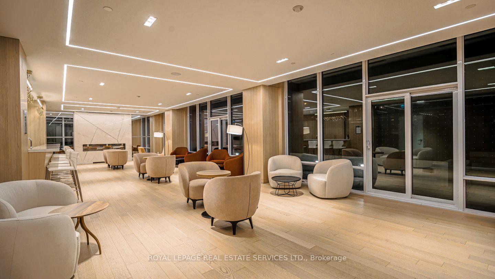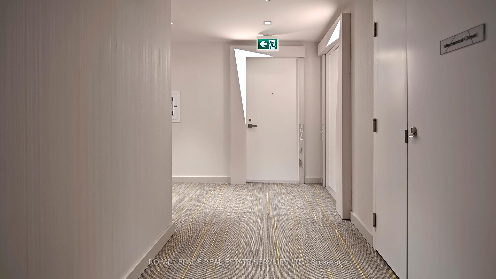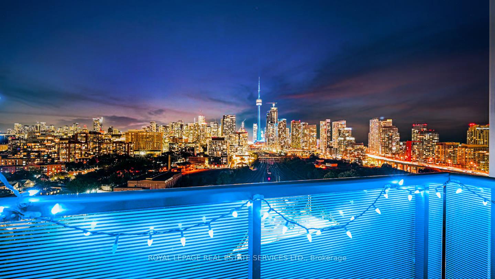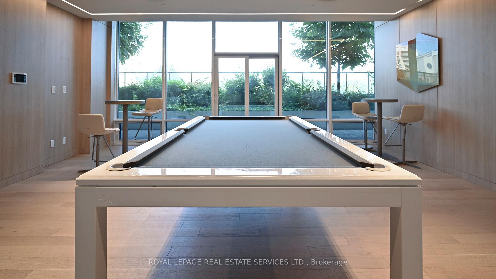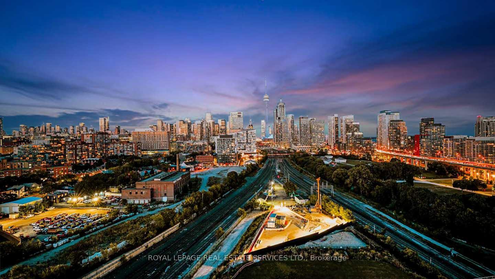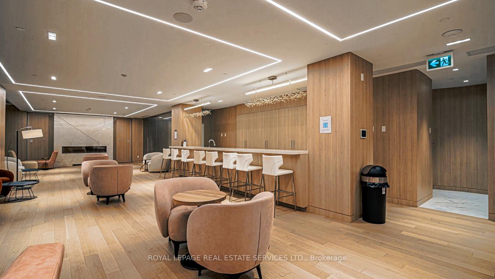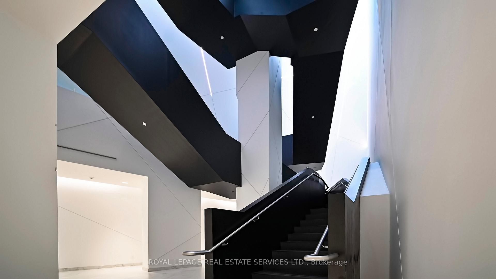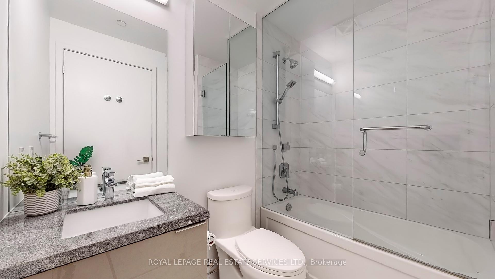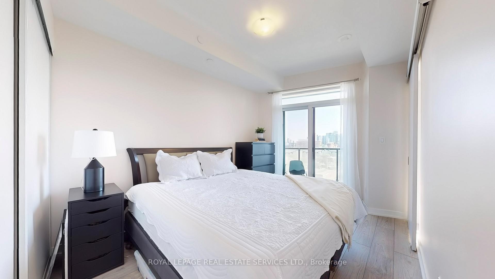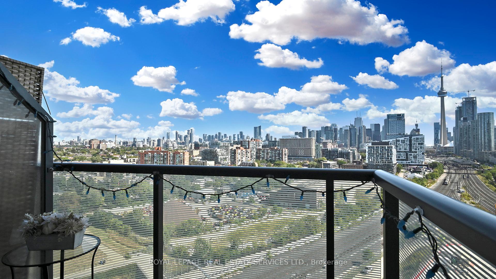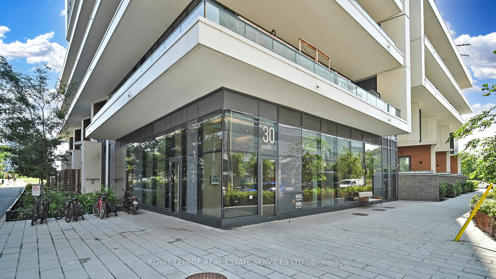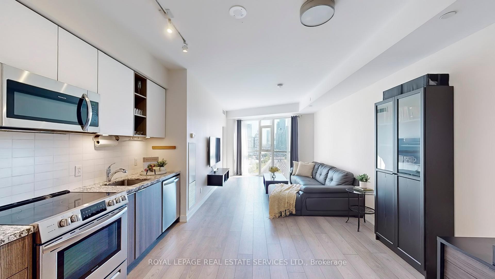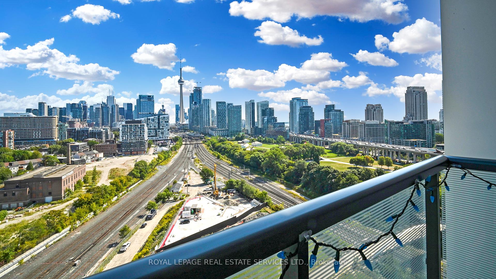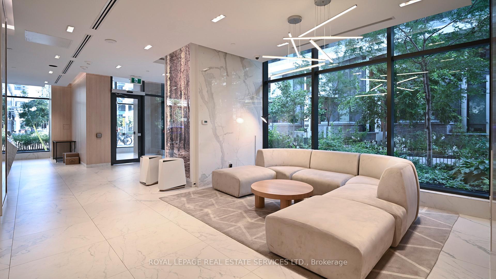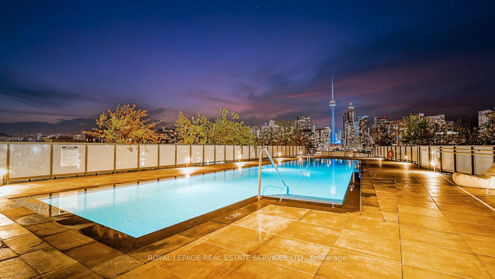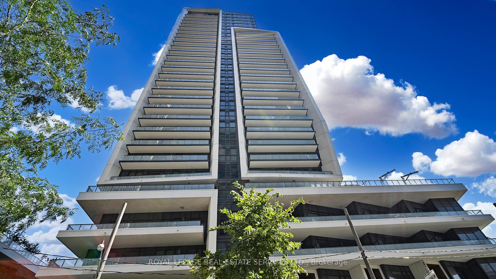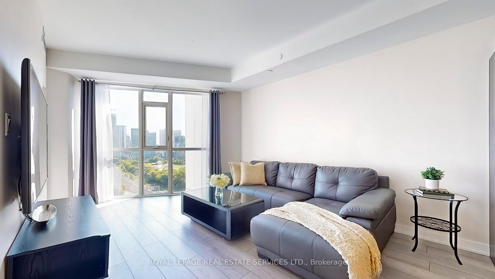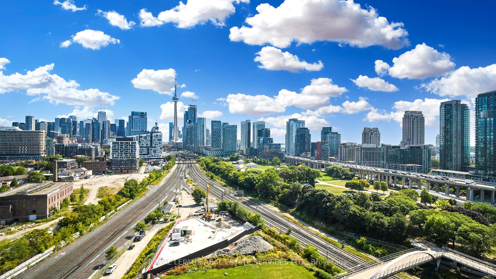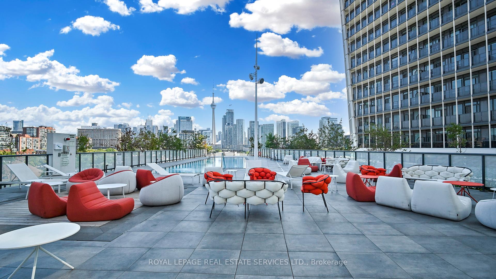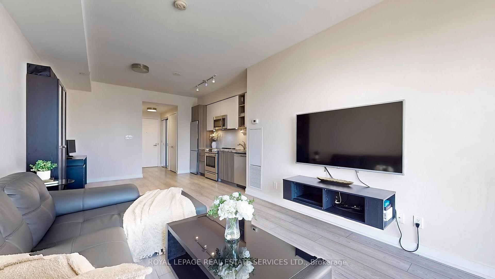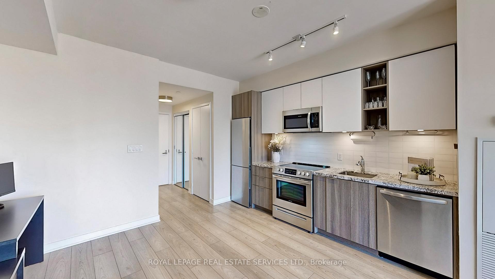$599,000
Available - For Sale
Listing ID: C10454129
30 Ordnance St , Unit 1510, Toronto, M6K 0C8, Ontario
| Welcome to this stunning 1-bedroom unit at Garrison Point! With over 600 sq. ft. of bright, east-facing space, this home offers a functional and open layout. The modern kitchen features stainless steel appliances, while the bedroom is bathed in natural light with a walk-out to a private balcony. Laminate flooring flows throughout, and the unobstructed views of the downtown skyline and CN Tower inside the unit are simply breathtaking.This building boasts incredible amenities, including a full fitness centre, gorgeous outdoor pool with downtown skyline and CN Tower views, several party rooms with full kitchen/bar space and billiard table, rooftop terrace with BBQ grills and seating area, sauna, steam room, theatre, 24/7 concierge, and ample visitor parking. Perfectly situated in Liberty Village, you'll have easy access to TTC with an expanding subway stop, GO Transit, Gardiner Expressway, King West, Queen West, Ossington district, and the waterfront. Plus, you're just steps away from groceries, shops, parks including Trinity Bellwoods and Coronation park, restaurants, trails, coffee shops, BMO Field, Budweiser stage, and more! Liberty Village is the perfect location to enjoy the best of both worlds - the vibrant energy of downtown Toronto on one side and the tranquility of nearby parks and waterfront on the other. |
| Extras: Upgrades include: Flooring - laminated floor, Kitchen - cabinetry, backsplash, countertop, Bathroom - flooring, tub, handheld shower, tub sliders, Closet - sliding mirror doors |
| Price | $599,000 |
| Taxes: | $2582.20 |
| Assessment: | $361000 |
| Assessment Year: | 2024 |
| Maintenance Fee: | 517.00 |
| Address: | 30 Ordnance St , Unit 1510, Toronto, M6K 0C8, Ontario |
| Province/State: | Ontario |
| Condo Corporation No | TSCC |
| Level | 15 |
| Unit No | 1510 |
| Directions/Cross Streets: | Ordnance and Strachan |
| Rooms: | 2 |
| Bedrooms: | 1 |
| Bedrooms +: | |
| Kitchens: | 1 |
| Family Room: | Y |
| Basement: | Apartment |
| Property Type: | Condo Apt |
| Style: | Apartment |
| Exterior: | Concrete |
| Garage Type: | Built-In |
| Garage(/Parking)Space: | 0.00 |
| Drive Parking Spaces: | 0 |
| Park #1 | |
| Parking Type: | None |
| Exposure: | Se |
| Balcony: | Open |
| Locker: | Owned |
| Pet Permited: | Restrict |
| Approximatly Square Footage: | 600-699 |
| Building Amenities: | Concierge, Gym, Outdoor Pool, Party/Meeting Room, Rooftop Deck/Garden, Visitor Parking |
| Property Features: | Clear View, Lake/Pond, Park, Terraced |
| Maintenance: | 517.00 |
| Common Elements Included: | Y |
| Fireplace/Stove: | N |
| Heat Source: | Gas |
| Heat Type: | Forced Air |
| Central Air Conditioning: | Central Air |
| Elevator Lift: | Y |
$
%
Years
This calculator is for demonstration purposes only. Always consult a professional
financial advisor before making personal financial decisions.
| Although the information displayed is believed to be accurate, no warranties or representations are made of any kind. |
| ROYAL LEPAGE REAL ESTATE SERVICES LTD. |
|
|

Sherin M Justin, CPA CGA
Sales Representative
Dir:
647-231-8657
Bus:
905-239-9222
| Virtual Tour | Book Showing | Email a Friend |
Jump To:
At a Glance:
| Type: | Condo - Condo Apt |
| Area: | Toronto |
| Municipality: | Toronto |
| Neighbourhood: | Niagara |
| Style: | Apartment |
| Tax: | $2,582.2 |
| Maintenance Fee: | $517 |
| Beds: | 1 |
| Baths: | 1 |
| Fireplace: | N |
Locatin Map:
Payment Calculator:

