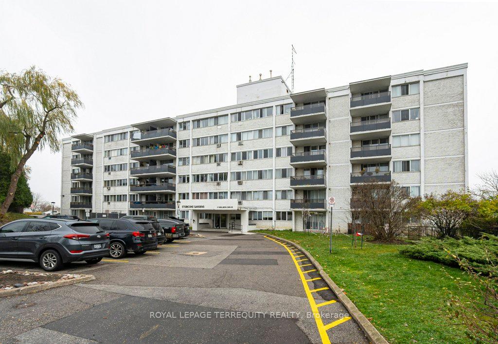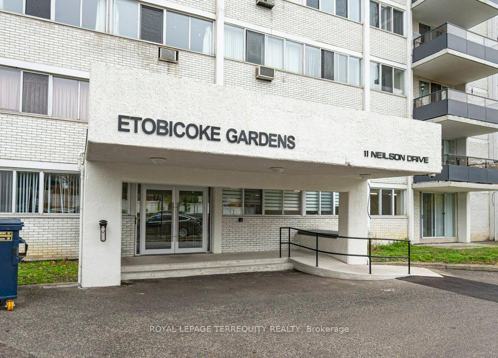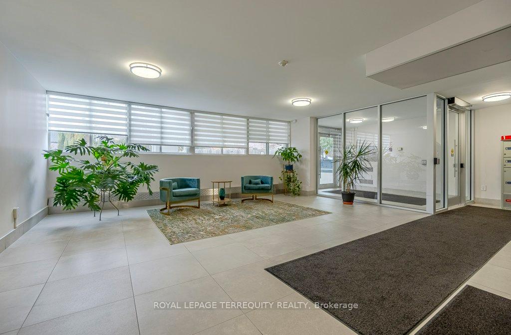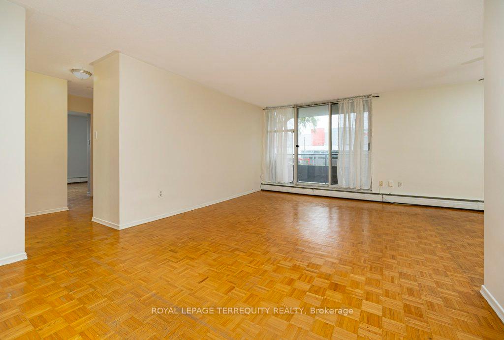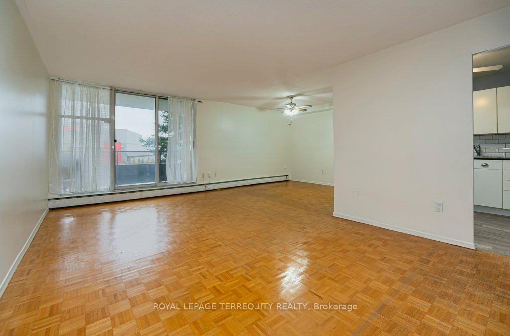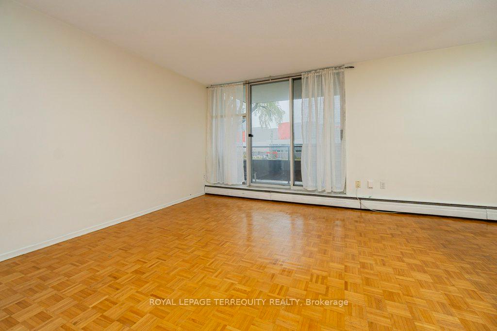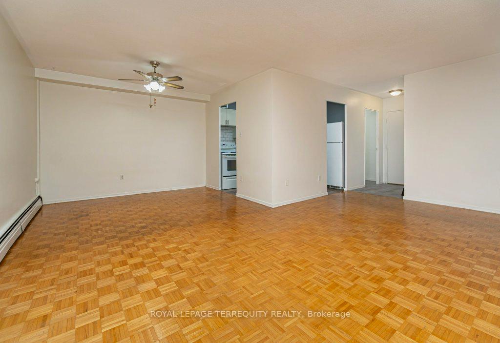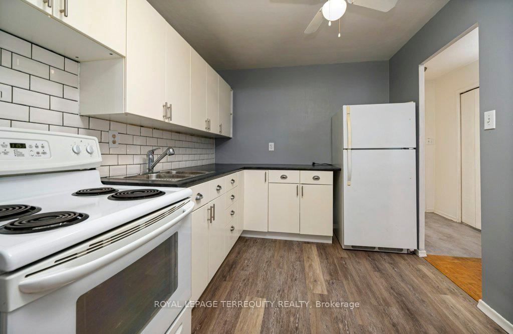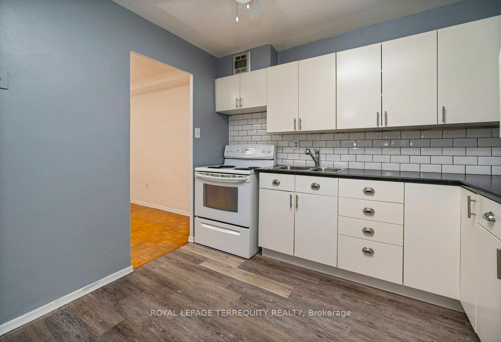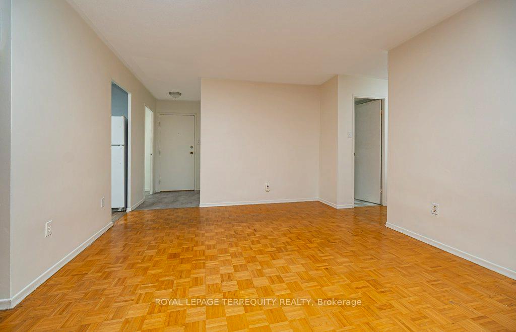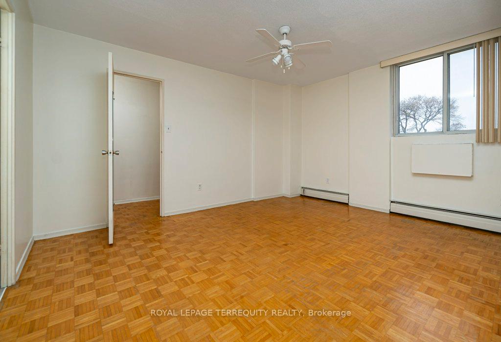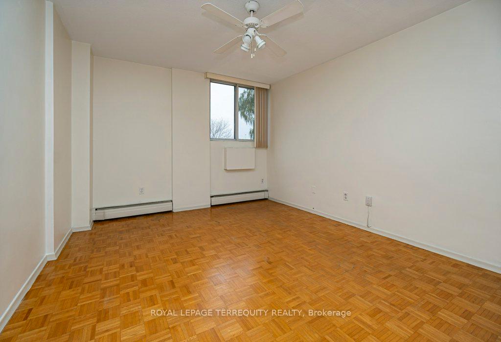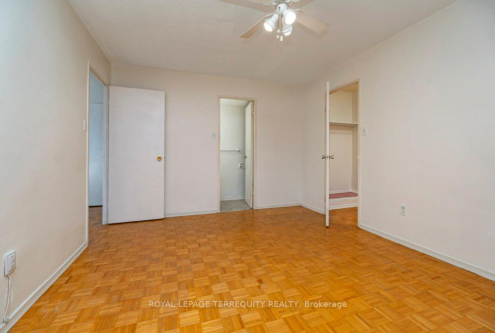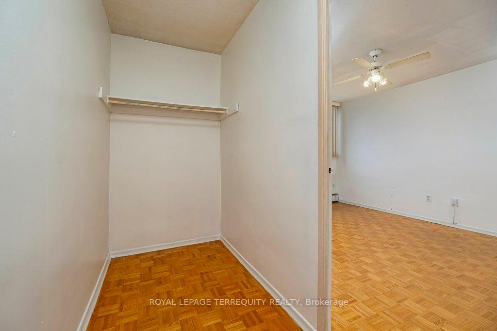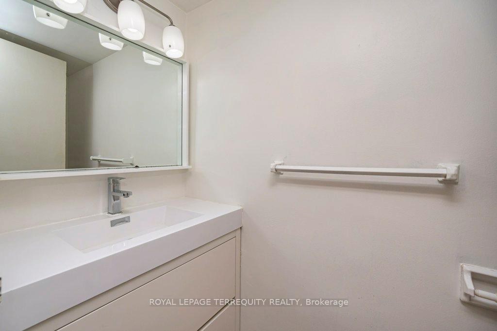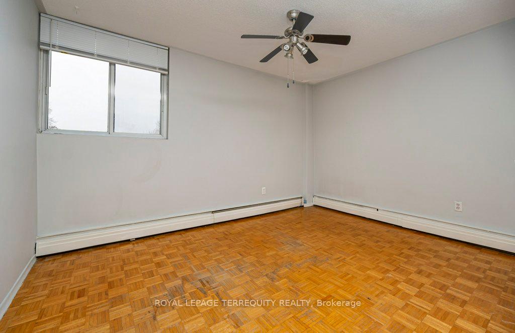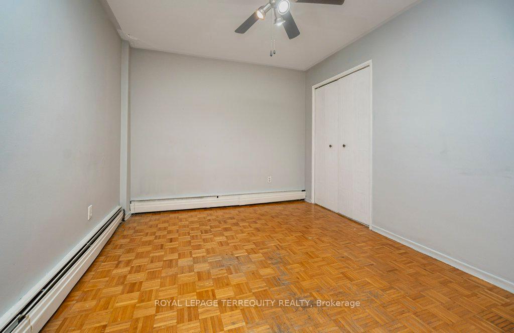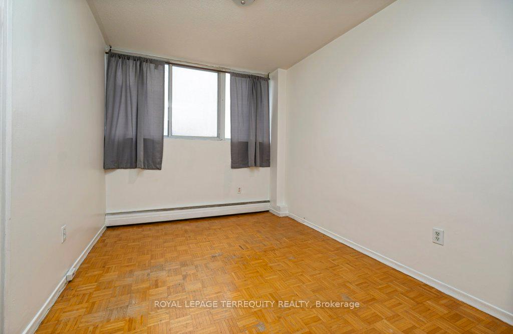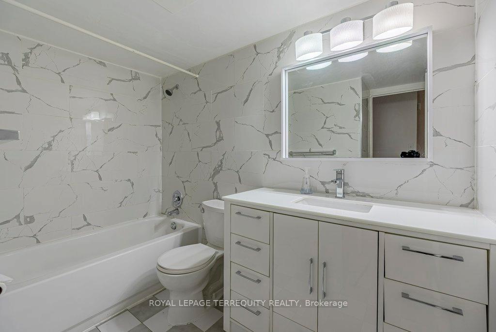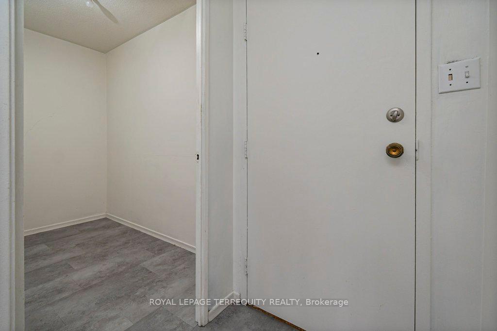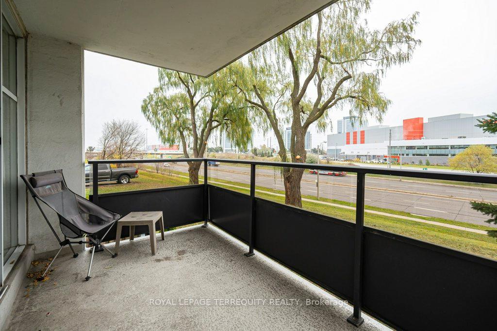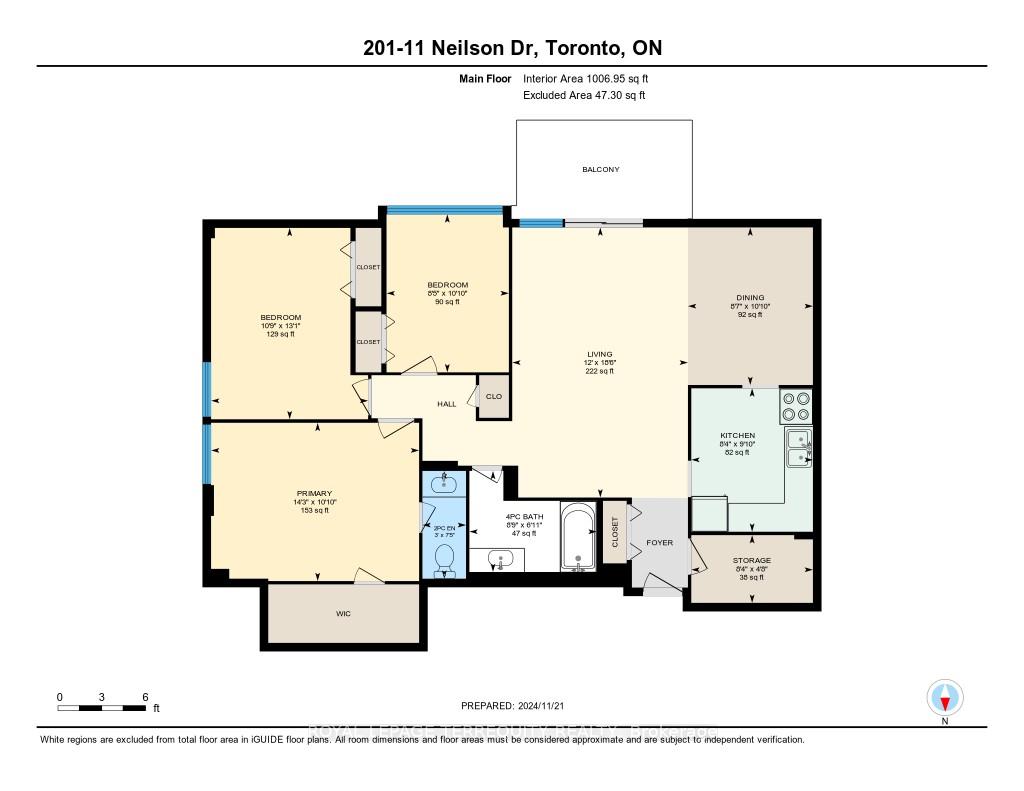$610,000
Available - For Sale
Listing ID: W10477042
11 Neilson Dr , Unit 201, Toronto, M9C 1V4, Ontario
| Big, Bright Space In A Boutique Building - 6 Stories Only - A Perfect Combo. You Will Love This South Facing Unit Flooded With Natural Light. Over 1100 Sq Ft Boasts Three Large Bedrooms W/Tons Of Storage. Primary Bedroom with Updated 2 Piece Ensuite and Massive Walk-In Closet. Beautifully Appointed Kitchen & Baths. Great Open-Concept Living/Dining Room Layout W/Walkout To Private Balcony. Ensuite Locker/Storage. Freshly Painted Throughout. First Time Available in 21 years! |
| Price | $610,000 |
| Taxes: | $1716.70 |
| Maintenance Fee: | 719.73 |
| Address: | 11 Neilson Dr , Unit 201, Toronto, M9C 1V4, Ontario |
| Province/State: | Ontario |
| Condo Corporation No | TSCP |
| Level | 2 |
| Unit No | 1 |
| Directions/Cross Streets: | Dundas St. W./Hwy 427 |
| Rooms: | 6 |
| Bedrooms: | 3 |
| Bedrooms +: | |
| Kitchens: | 1 |
| Family Room: | N |
| Basement: | None |
| Approximatly Age: | 16-30 |
| Property Type: | Comm Element Condo |
| Style: | Apartment |
| Exterior: | Brick |
| Garage Type: | Underground |
| Garage(/Parking)Space: | 1.00 |
| Drive Parking Spaces: | 0 |
| Park #1 | |
| Parking Spot: | 7 |
| Parking Type: | Owned |
| Legal Description: | Underground |
| Exposure: | S |
| Balcony: | Open |
| Locker: | Ensuite |
| Pet Permited: | Restrict |
| Approximatly Age: | 16-30 |
| Approximatly Square Footage: | 1000-1199 |
| Property Features: | Public Trans |
| Maintenance: | 719.73 |
| Hydro Included: | Y |
| Water Included: | Y |
| Common Elements Included: | Y |
| Heat Included: | Y |
| Parking Included: | Y |
| Building Insurance Included: | Y |
| Fireplace/Stove: | N |
| Heat Source: | Gas |
| Heat Type: | Radiant |
| Central Air Conditioning: | None |
| Laundry Level: | Main |
| Elevator Lift: | Y |
$
%
Years
This calculator is for demonstration purposes only. Always consult a professional
financial advisor before making personal financial decisions.
| Although the information displayed is believed to be accurate, no warranties or representations are made of any kind. |
| ROYAL LEPAGE TERREQUITY REALTY |
|
|

Sherin M Justin, CPA CGA
Sales Representative
Dir:
647-231-8657
Bus:
905-239-9222
| Virtual Tour | Book Showing | Email a Friend |
Jump To:
At a Glance:
| Type: | Condo - Comm Element Condo |
| Area: | Toronto |
| Municipality: | Toronto |
| Neighbourhood: | Markland Wood |
| Style: | Apartment |
| Approximate Age: | 16-30 |
| Tax: | $1,716.7 |
| Maintenance Fee: | $719.73 |
| Beds: | 3 |
| Baths: | 2 |
| Garage: | 1 |
| Fireplace: | N |
Locatin Map:
Payment Calculator:

