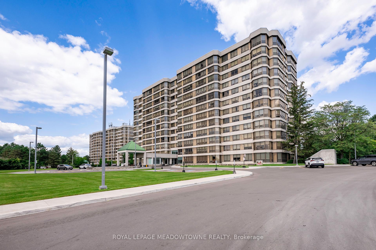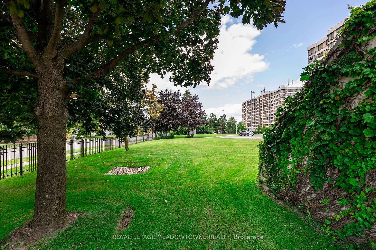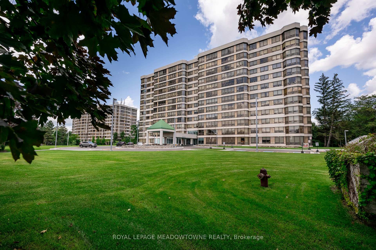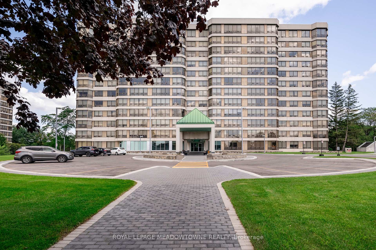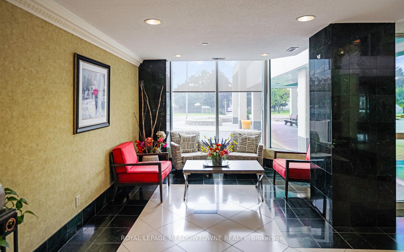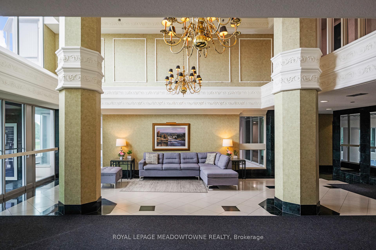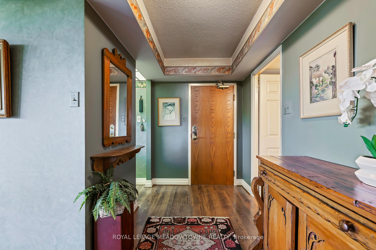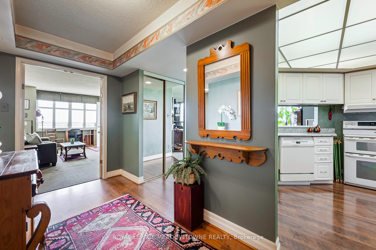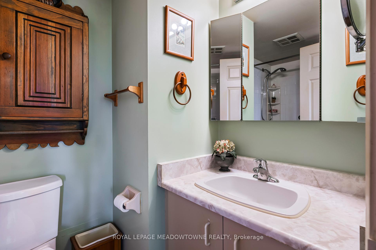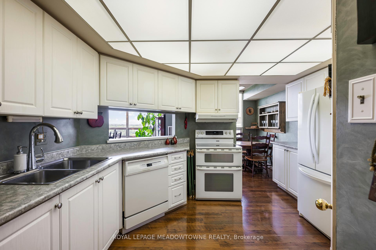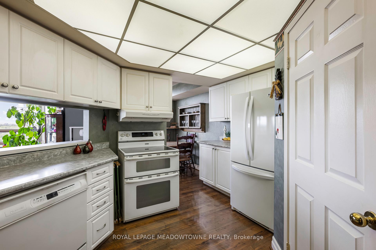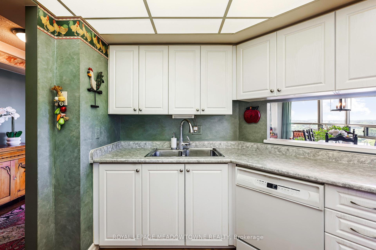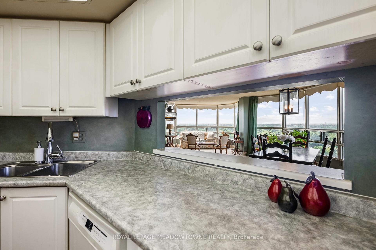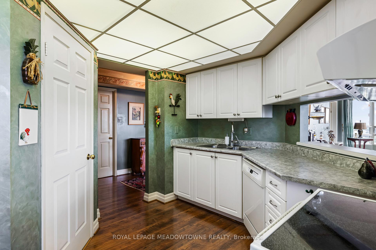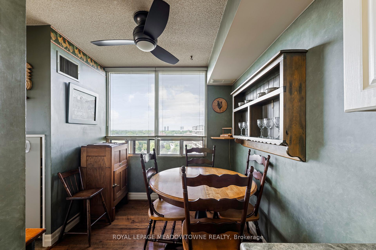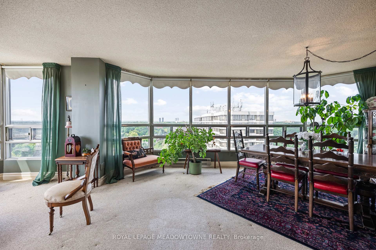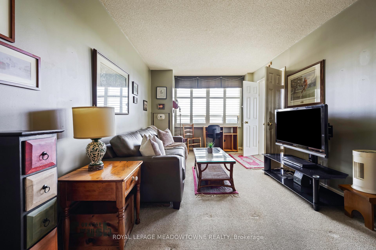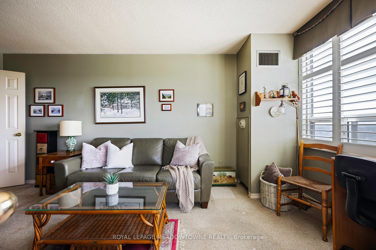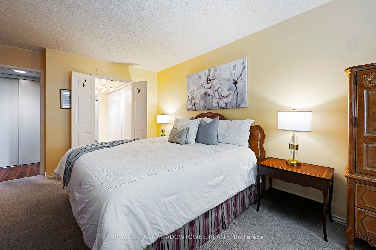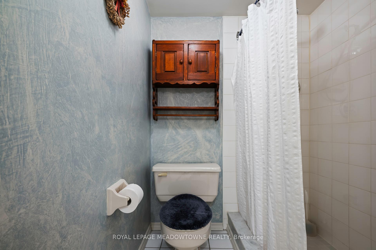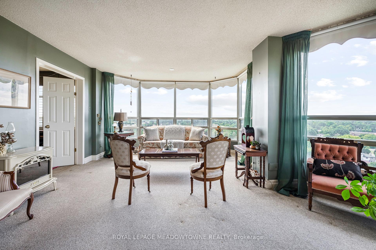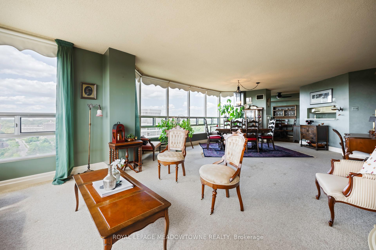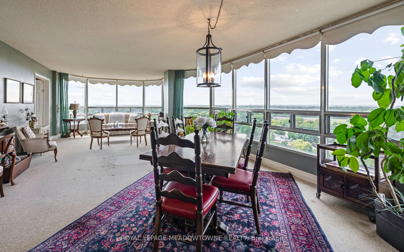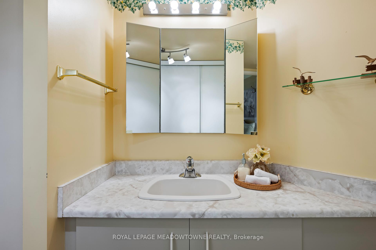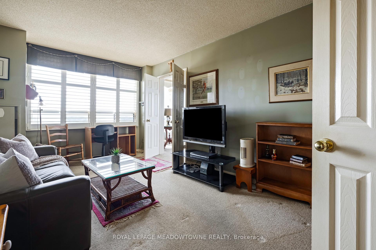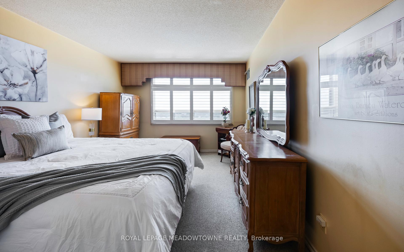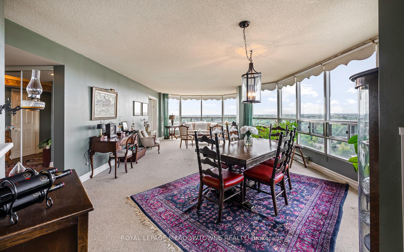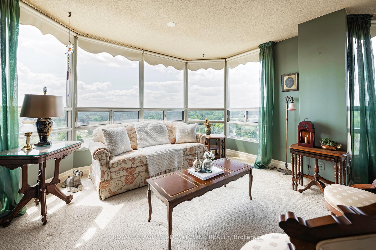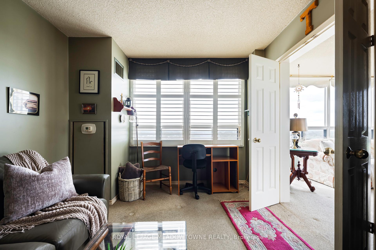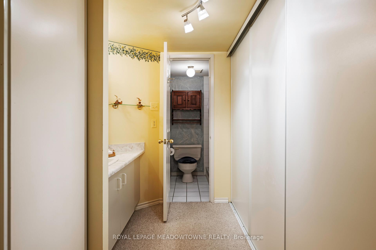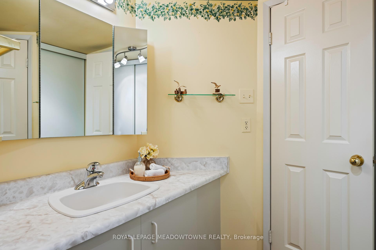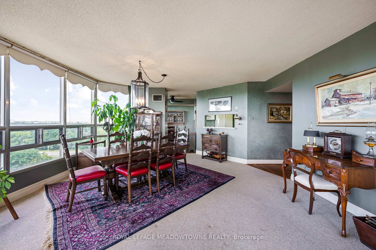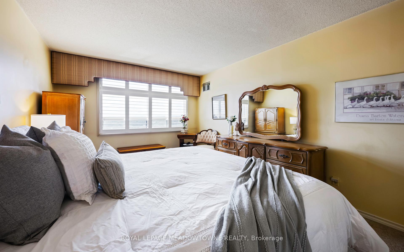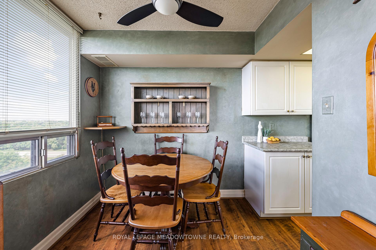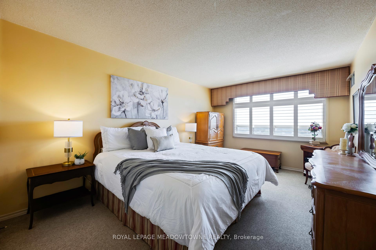$470,000
Available - For Sale
Listing ID: W10441614
320 Mill St South , Unit 1109, Brampton, L6Y 3V2, Ontario
| Welcome to this large corner unit, bathed in natural light with stunning westerly exposure. The refinished kitchen cabinets offer a modern touch, and the cozy eating area boasts beautiful views to enjoy everyday. The open-concept living and dining room is airy and inviting, surrounded by windows that bring in lots of light, perfect for relaxing or entertaining. This flexible floor plan includes a versatile den that easily doubles as a second bedroom for guests or a home office. The primary bedroom offers plenty of space and features a private 3-piece ensuite. With just a few personal updates, this condo could be your dream space - ideal for those seeking to downsize without compromising on room for entertaining or first-time buyers looking for a welcoming home. Don't miss the chance to make this bright and charming condo your own! |
| Extras: 24 hour concierge, indoor pool, gym, walk to downtown Brampton. Custom shelving in eat-in area, custom craft mirror in entry, handcrafted medicine cabinets in bathrooms, custom closet organizers in primary, custom designed laundry ensuite. |
| Price | $470,000 |
| Taxes: | $2988.49 |
| Maintenance Fee: | 1165.31 |
| Address: | 320 Mill St South , Unit 1109, Brampton, L6Y 3V2, Ontario |
| Province/State: | Ontario |
| Condo Corporation No | PCC |
| Level | 11 |
| Unit No | 09 |
| Locker No | 213 |
| Directions/Cross Streets: | Elgin Dr and Main St S |
| Rooms: | 5 |
| Bedrooms: | 2 |
| Bedrooms +: | |
| Kitchens: | 1 |
| Family Room: | N |
| Basement: | None |
| Property Type: | Condo Apt |
| Style: | Apartment |
| Exterior: | Concrete |
| Garage Type: | Underground |
| Garage(/Parking)Space: | 2.00 |
| Drive Parking Spaces: | 0 |
| Park #1 | |
| Parking Spot: | 5 |
| Parking Type: | Exclusive |
| Legal Description: | LVL 1 |
| Park #2 | |
| Parking Type: | Exclusive |
| Legal Description: | 96 |
| Exposure: | W |
| Balcony: | None |
| Locker: | Exclusive |
| Pet Permited: | Restrict |
| Approximatly Square Footage: | 1200-1399 |
| Maintenance: | 1165.31 |
| CAC Included: | Y |
| Hydro Included: | Y |
| Water Included: | Y |
| Common Elements Included: | Y |
| Heat Included: | Y |
| Parking Included: | Y |
| Building Insurance Included: | Y |
| Fireplace/Stove: | N |
| Heat Source: | Gas |
| Heat Type: | Heat Pump |
| Central Air Conditioning: | Central Air |
$
%
Years
This calculator is for demonstration purposes only. Always consult a professional
financial advisor before making personal financial decisions.
| Although the information displayed is believed to be accurate, no warranties or representations are made of any kind. |
| ROYAL LEPAGE MEADOWTOWNE REALTY |
|
|

Sherin M Justin, CPA CGA
Sales Representative
Dir:
647-231-8657
Bus:
905-239-9222
| Virtual Tour | Book Showing | Email a Friend |
Jump To:
At a Glance:
| Type: | Condo - Condo Apt |
| Area: | Peel |
| Municipality: | Brampton |
| Neighbourhood: | Brampton South |
| Style: | Apartment |
| Tax: | $2,988.49 |
| Maintenance Fee: | $1,165.31 |
| Beds: | 2 |
| Baths: | 2 |
| Garage: | 2 |
| Fireplace: | N |
Locatin Map:
Payment Calculator:

