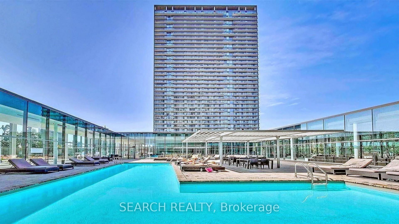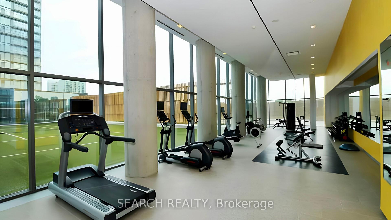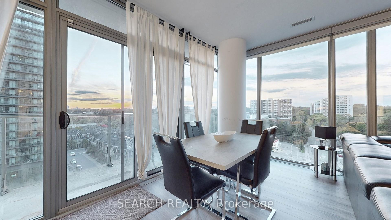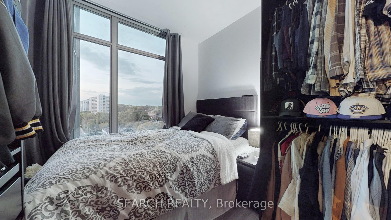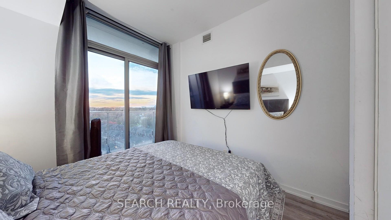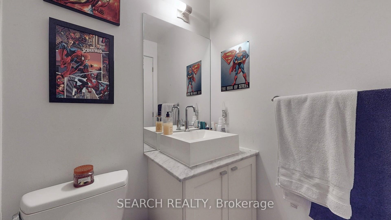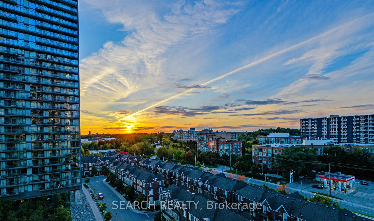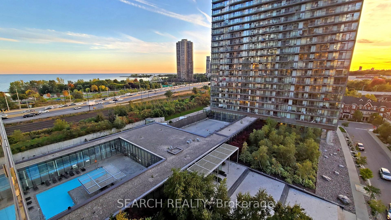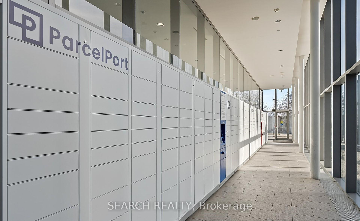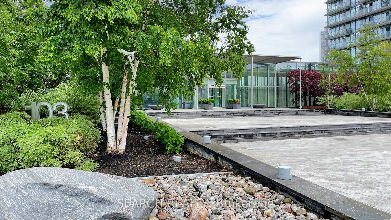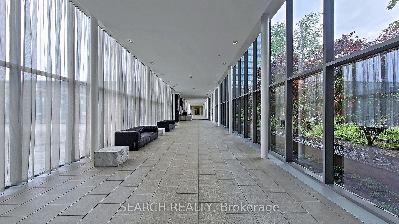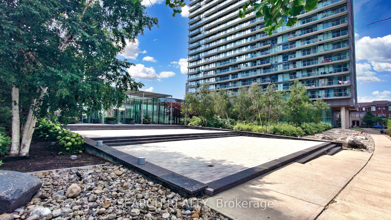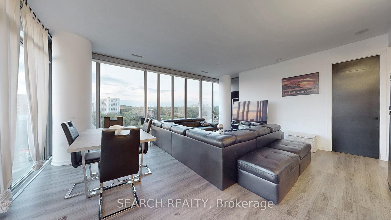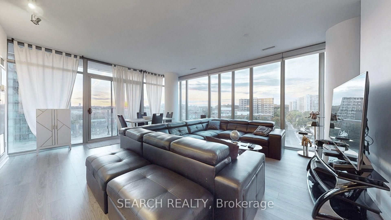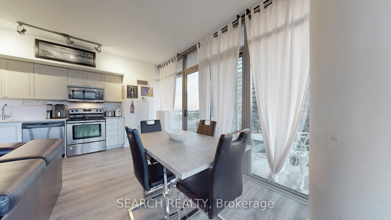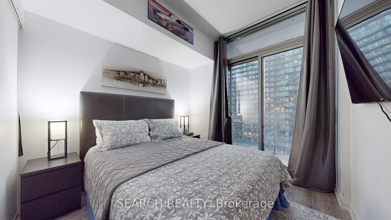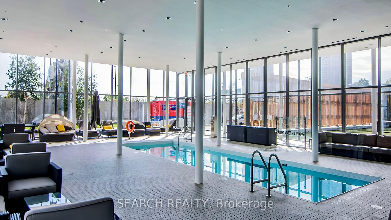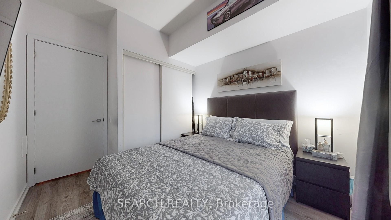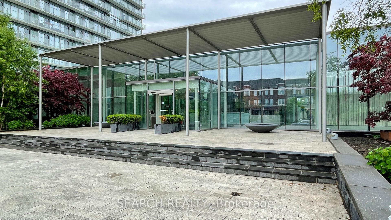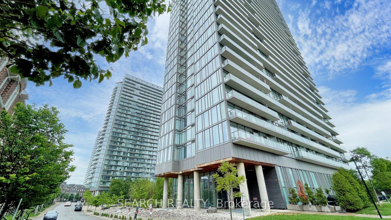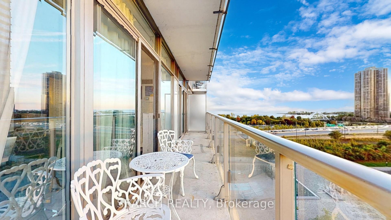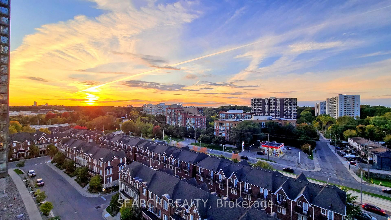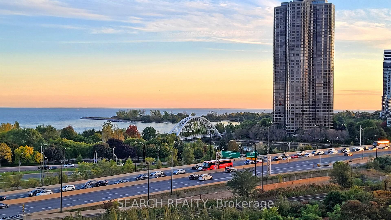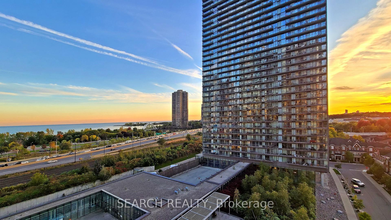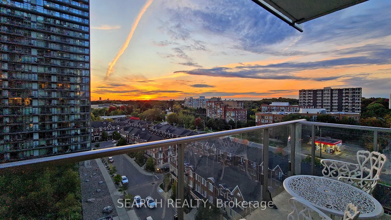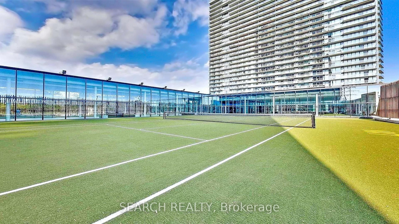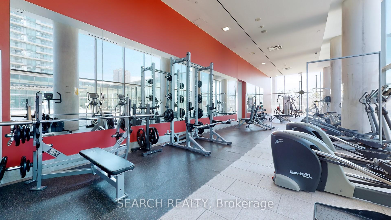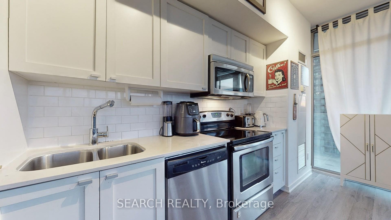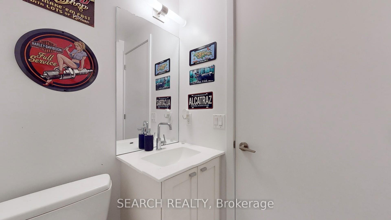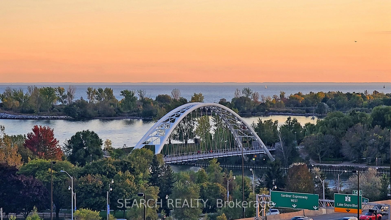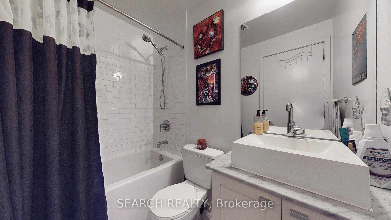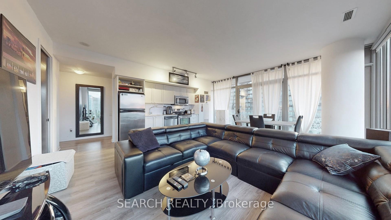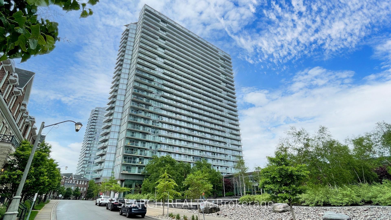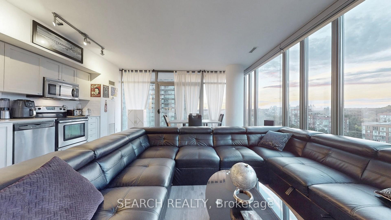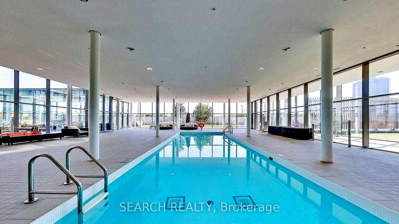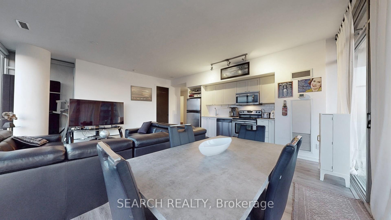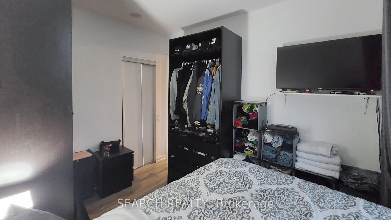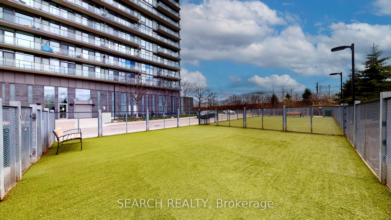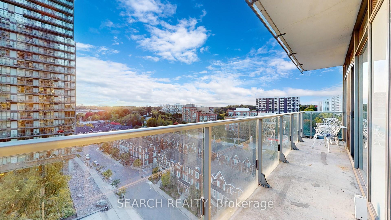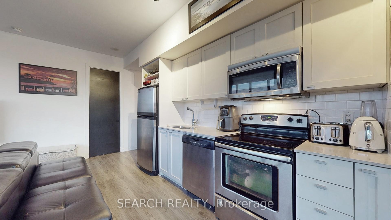$679,888
Available - For Sale
Listing ID: W10454136
103 The Queensway Ave , Unit 913, Toronto, M6S 5B3, Ontario
| Welcome to your new urban oasis! This spacious 2-bedroom, 2-bathroom condo offers an unbeatable lifestyle in one of Toronto's most sought-after waterfront neighborhoods. Overlooking the beautiful Humber Bay River and the iconic Humber Bay Arch Bridge, this unit floods with natural sunlight and boasts a modern, open-concept floor plan perfect for entertaining or unwinding after a long day. Just steps from the lake, Sunnyside Pavilion, and a scenic park with an Olympic-size pool, you're surrounded by biking and walking trails with incredible waterfront views. Imagine spending weekends exploring local shops, cafes, and restaurants, or cycling along the shores of Lake Ontario. High Park, one of the city's largest green spaces, is just minutes away, and commuting is a breeze with easy access to TTC transit and the Gardiner Expressway. This move-in-ready unit is in pristine condition, so no renovations or updates are needed. And with top-notch building amenities both indoor and outdoor pools, a sauna, media room, tennis court, party room, and plenty of parking you'll have everything you need right at your fingertips. Plus, an on-site concierge ensures convenience and security. Live your best city life in this vibrant Toronto West location ideal for young families or professionals looking to balance work, relaxation, and play! Don't miss out on this perfect home. |
| Extras: 1 Owned Parking Spot and 1 Owned Locker |
| Price | $679,888 |
| Taxes: | $2738.00 |
| Maintenance Fee: | 799.74 |
| Address: | 103 The Queensway Ave , Unit 913, Toronto, M6S 5B3, Ontario |
| Province/State: | Ontario |
| Condo Corporation No | TSCC |
| Level | 8 |
| Unit No | 13 |
| Directions/Cross Streets: | Windermere/Lakeshore |
| Rooms: | 5 |
| Bedrooms: | 2 |
| Bedrooms +: | |
| Kitchens: | 1 |
| Family Room: | N |
| Basement: | None |
| Approximatly Age: | 11-15 |
| Property Type: | Condo Apt |
| Style: | Apartment |
| Exterior: | Brick |
| Garage Type: | Underground |
| Garage(/Parking)Space: | 1.00 |
| Drive Parking Spaces: | 1 |
| Park #1 | |
| Parking Type: | Owned |
| Exposure: | W |
| Balcony: | Open |
| Locker: | Owned |
| Pet Permited: | Restrict |
| Approximatly Age: | 11-15 |
| Approximatly Square Footage: | 800-899 |
| Building Amenities: | Concierge, Gym, Indoor Pool, Outdoor Pool, Recreation Room |
| Property Features: | Clear View, Hospital, Park, Public Transit |
| Maintenance: | 799.74 |
| CAC Included: | Y |
| Water Included: | Y |
| Common Elements Included: | Y |
| Heat Included: | Y |
| Building Insurance Included: | Y |
| Fireplace/Stove: | N |
| Heat Source: | Gas |
| Heat Type: | Forced Air |
| Central Air Conditioning: | Central Air |
| Elevator Lift: | Y |
$
%
Years
This calculator is for demonstration purposes only. Always consult a professional
financial advisor before making personal financial decisions.
| Although the information displayed is believed to be accurate, no warranties or representations are made of any kind. |
| SEARCH REALTY |
|
|

Sherin M Justin, CPA CGA
Sales Representative
Dir:
647-231-8657
Bus:
905-239-9222
| Book Showing | Email a Friend |
Jump To:
At a Glance:
| Type: | Condo - Condo Apt |
| Area: | Toronto |
| Municipality: | Toronto |
| Neighbourhood: | High Park-Swansea |
| Style: | Apartment |
| Approximate Age: | 11-15 |
| Tax: | $2,738 |
| Maintenance Fee: | $799.74 |
| Beds: | 2 |
| Baths: | 2 |
| Garage: | 1 |
| Fireplace: | N |
Locatin Map:
Payment Calculator:

