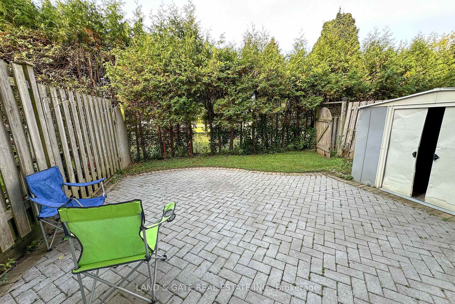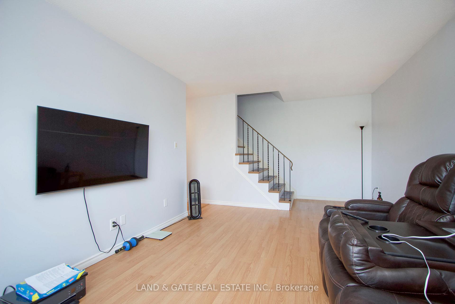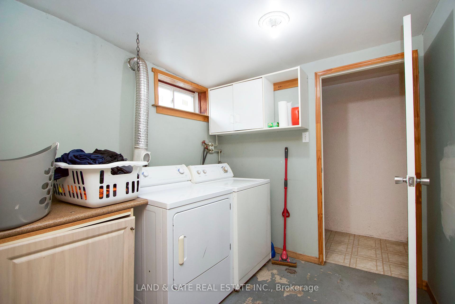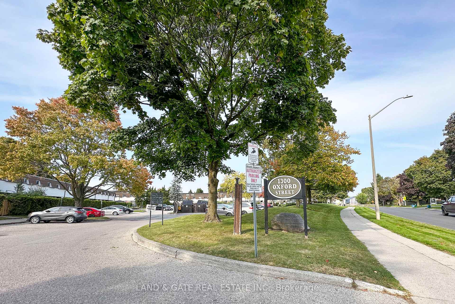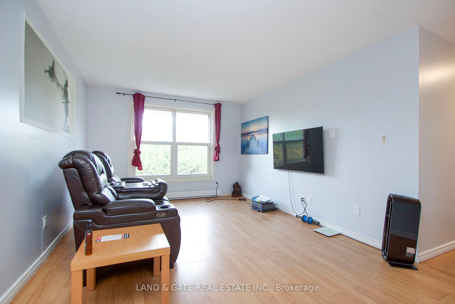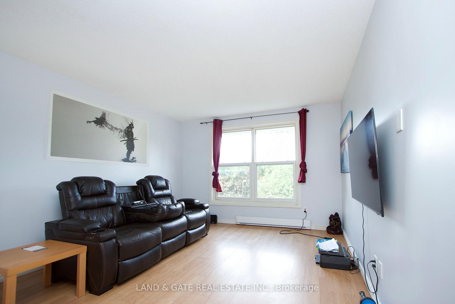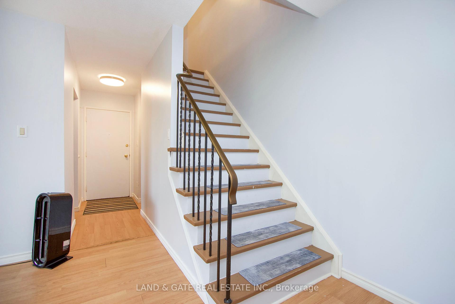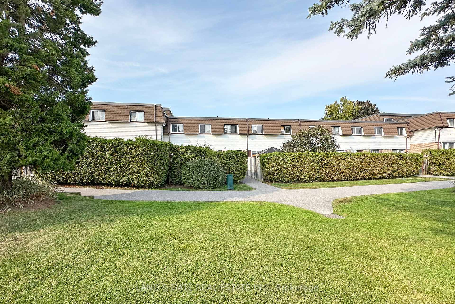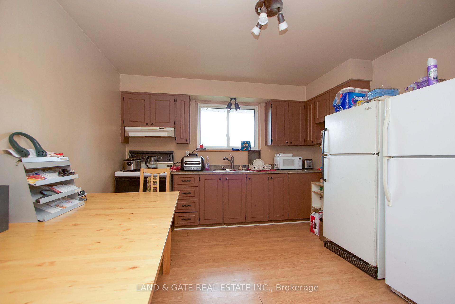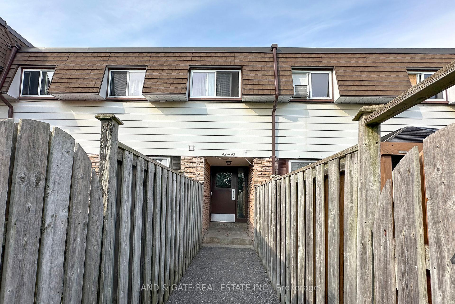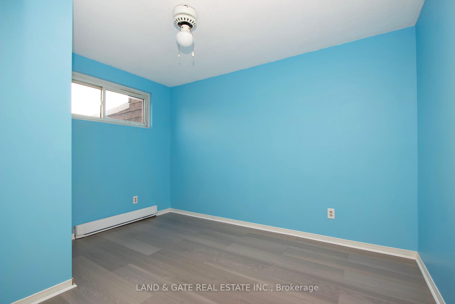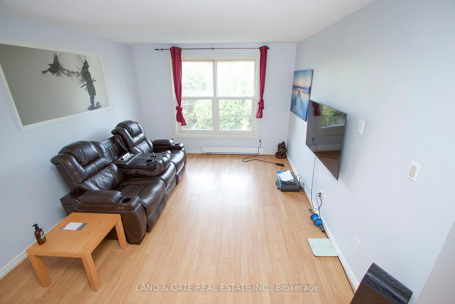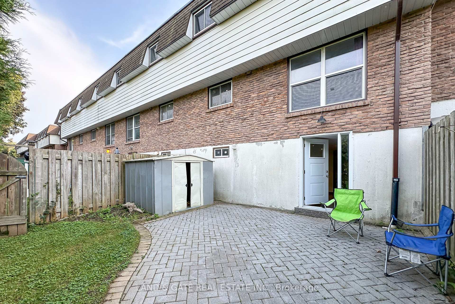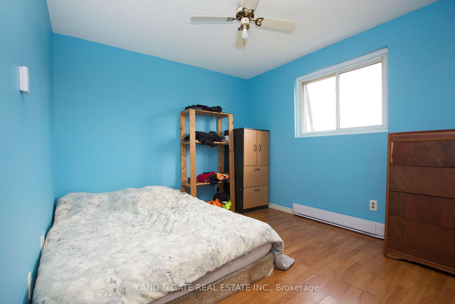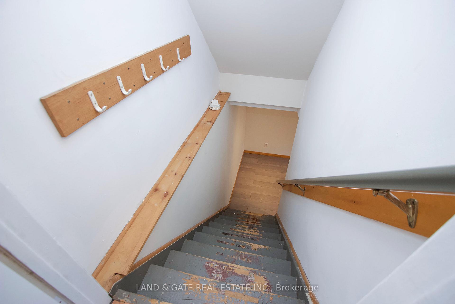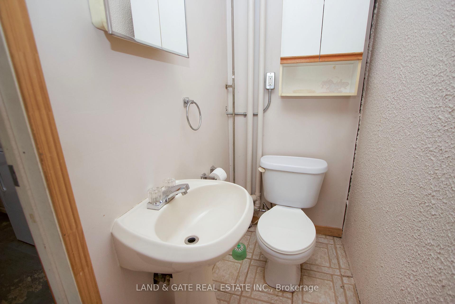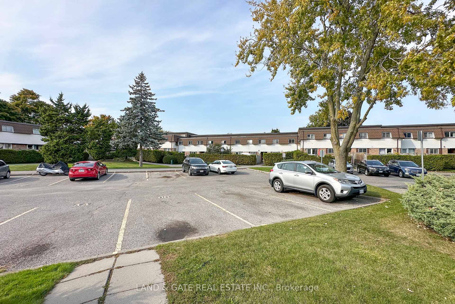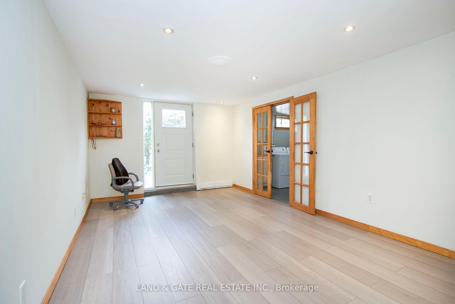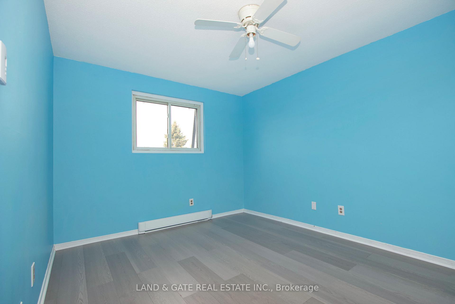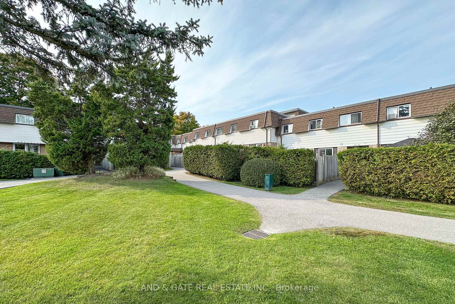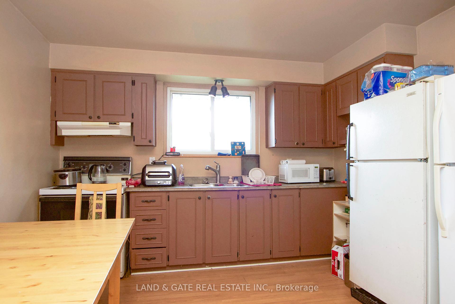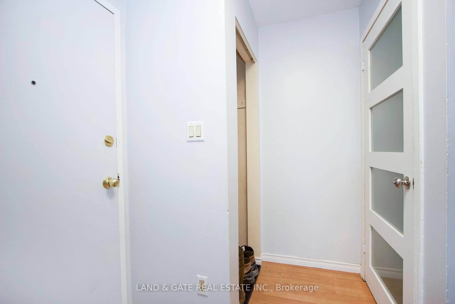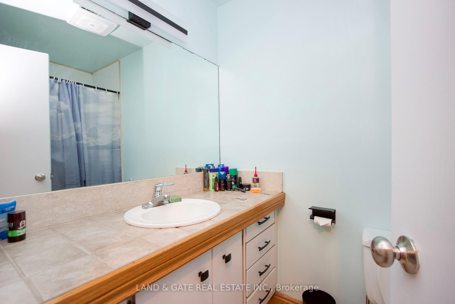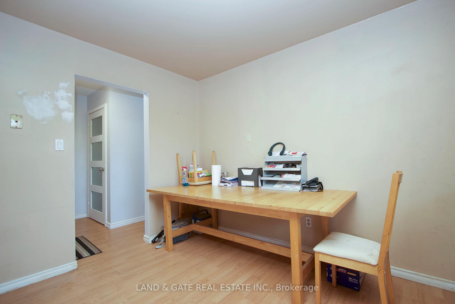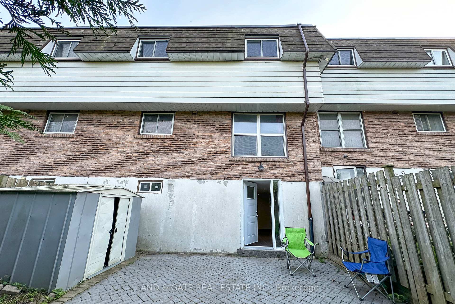$534,900
Available - For Sale
Listing ID: E10441882
1300 Oxford St , Unit 43, Oshawa, L1J 6C5, Ontario
| Welcome to this spacious 3+1 bedroom, 2 bath condo townhome featuring a walk out basement that leads to an outdoor patio, which overlooks green space. Enjoy the benefits of new flooring, fresh paint, along with upgraded digital baseboard heaters for efficient comfort. The spacious eat-in kitchen is perfect for family gatherings. Upstairs bath is equipped with a chroma-comfort sensonic light controlled with an app, adding a touch of luxury. With a low maintenance fee (covering heat, hydro and water), this home offers both affordability and comfort! Come take a look! |
| Extras: ***all front doors, windows and fences are currently being replaced in the units. |
| Price | $534,900 |
| Taxes: | $1734.93 |
| Maintenance Fee: | 651.72 |
| Address: | 1300 Oxford St , Unit 43, Oshawa, L1J 6C5, Ontario |
| Province/State: | Ontario |
| Condo Corporation No | DCC |
| Level | 1 |
| Unit No | 43 |
| Directions/Cross Streets: | Oxford St/Wentworth St |
| Rooms: | 6 |
| Rooms +: | 2 |
| Bedrooms: | 3 |
| Bedrooms +: | 1 |
| Kitchens: | 1 |
| Family Room: | N |
| Basement: | Fin W/O |
| Property Type: | Condo Townhouse |
| Style: | 2-Storey |
| Exterior: | Alum Siding, Brick |
| Garage Type: | None |
| Garage(/Parking)Space: | 0.00 |
| Drive Parking Spaces: | 1 |
| Park #1 | |
| Parking Spot: | VV |
| Parking Type: | Exclusive |
| Exposure: | E |
| Balcony: | None |
| Locker: | None |
| Pet Permited: | Restrict |
| Approximatly Square Footage: | 1000-1199 |
| Maintenance: | 651.72 |
| Hydro Included: | Y |
| Water Included: | Y |
| Heat Included: | Y |
| Parking Included: | Y |
| Building Insurance Included: | Y |
| Fireplace/Stove: | N |
| Heat Source: | Electric |
| Heat Type: | Baseboard |
| Central Air Conditioning: | None |
$
%
Years
This calculator is for demonstration purposes only. Always consult a professional
financial advisor before making personal financial decisions.
| Although the information displayed is believed to be accurate, no warranties or representations are made of any kind. |
| LAND & GATE REAL ESTATE INC. |
|
|

Sherin M Justin, CPA CGA
Sales Representative
Dir:
647-231-8657
Bus:
905-239-9222
| Virtual Tour | Book Showing | Email a Friend |
Jump To:
At a Glance:
| Type: | Condo - Condo Townhouse |
| Area: | Durham |
| Municipality: | Oshawa |
| Neighbourhood: | Lakeview |
| Style: | 2-Storey |
| Tax: | $1,734.93 |
| Maintenance Fee: | $651.72 |
| Beds: | 3+1 |
| Baths: | 2 |
| Fireplace: | N |
Locatin Map:
Payment Calculator:

