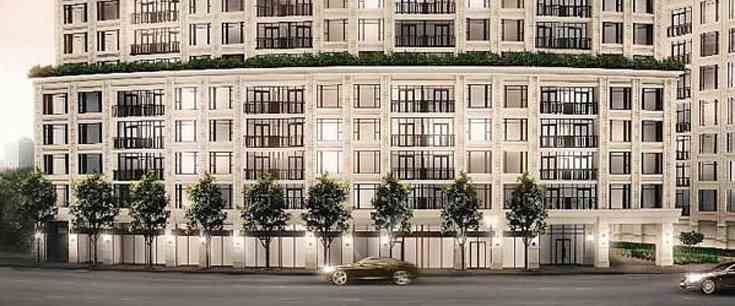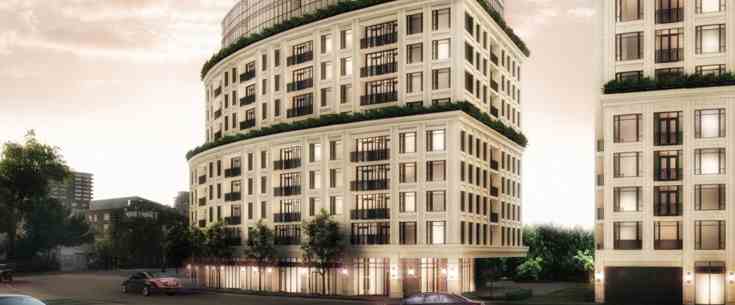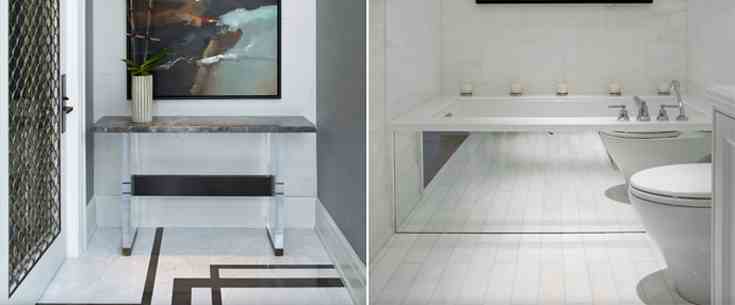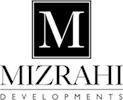




| Project Name: | 181 Davenport |
| Builders: | Mizrahi Developments |
| Project Status: | Under Construction |
| Approx Occupancy Date: | 2016 |
| Address: | 181 Davenport Rd., Toronto, ON M5R 1J1 |
| Number Of Buildings: | 1 |
| City: | Downtown Toronto |
| Main Intersection: | Avenue Rd & Davenport Rd |
| Area: | Toronto |
| Municipality: | Toronto C01 |
| Neighborhood: | Bay Street Corridor |
| Development Type: | Mid Rise Condo |
| Development Style: | Condo |
| Building Size: | 12 |
| Number Of Units: | 110 |
| Nearby Parks: | Ramsden Park, Sugarman Park |
Mizrahi Developments

A partnership is about values, what you want to achieve and why. Simply put, Mizrahi Developments came about with a vision of several goals to change expectations in the industry. <br/> Firstly, it was a desire to enhance the changing streetscapes of Canada with carefully articulated, mid-to-high-rise buildings that give those who work and live in them as much pleasure as those who pass by their exteriors. <br/>But just as important as what we build is the notion of how we build. <br/>

