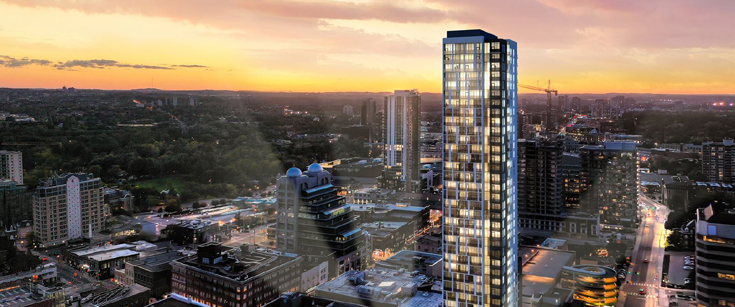
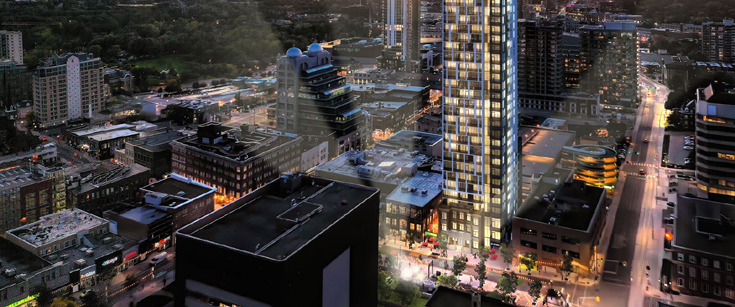
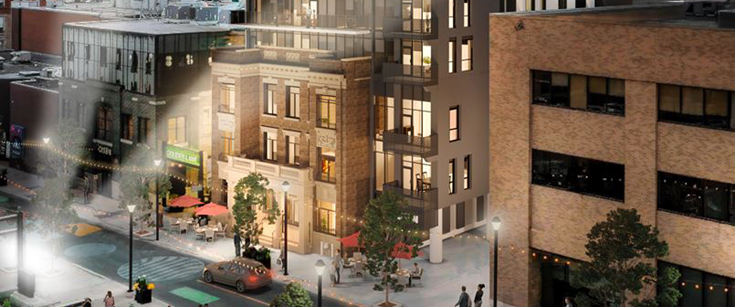
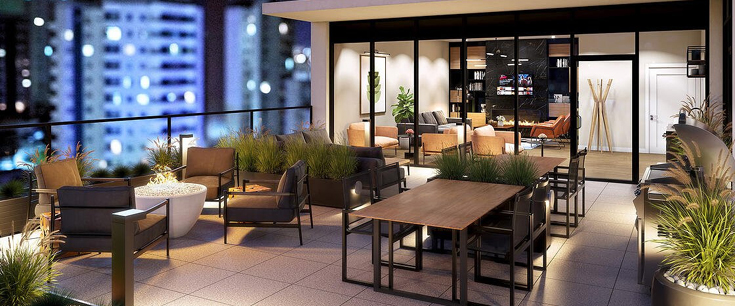
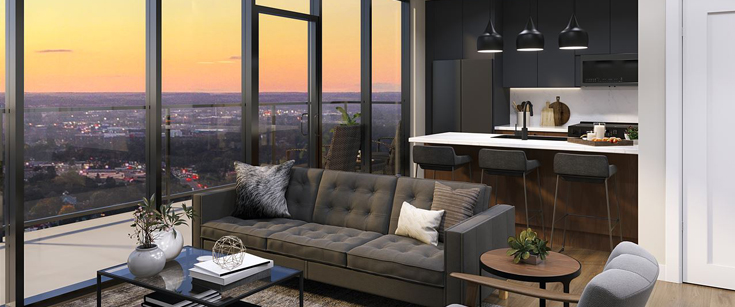
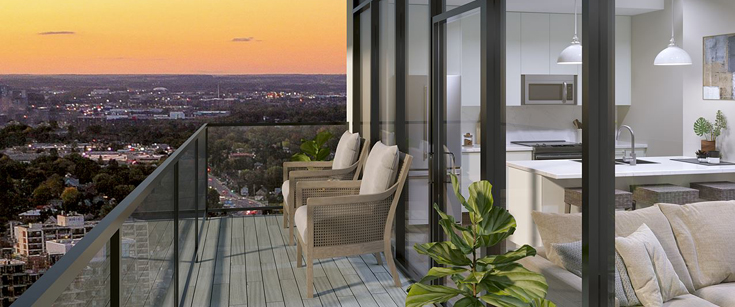
Q Condos is a new condo development by Momentum Developments currently in preconstruction at 20 Queen Street North, Kitchener. Q Condos has a total of 239 units.
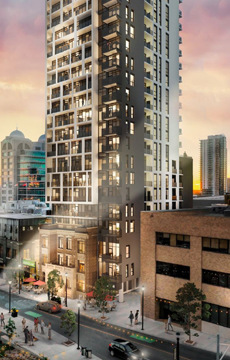
Building Amenities includes: Outdoor Terrace, Indoor Social Lounge, Cross-Training, Facility, Peloton Studio, Combat Area, Sports Simulator, Boutique Coffee Shop, 1Valet, Kitchenmate, On-Site Food Service

Q is designed to optimize condominium living. Larger balconies allow you to soak up more of the views below. Services will include a concierge, a guest suite, and 1Valet technology - the paragon of smart systems for improved resident convenience and safety. A landscaped terrace and social lounge will give residents a place to meet, work and relax. Q will sport a state-of-the-art cross training facility that includes a Peloton studio, Lululemon Mirrors, combat area and a sports simulator. As a finishing touch, the base of Q will open up to the Goudies Lane experience, offering a boutique coffee roaster and scheduled music and art events.
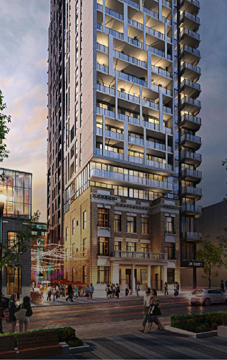
| Project Name: | Q Condos |
| Builders: | Fusion Homes |
| Project Status: | Pre-Construction |
| Approx Occupancy Date: | 2024 |
| Address: | 20 Queen St North Kitchener, ON N2H 2G8 |
| Number Of Buildings: | 1 |
| City: | Kitchener |
| Main Intersection: | Weber St East & Frederick St |
| Area: | Kitchener |
| Municipality: | Kitchener |
| Neighborhood: | Kitchener |
| Architect: | ABA Architects Inc. |
| Development Type: | High Rise Condo |
| Development Style: | Condo |
| Building Size: | 34 |
| Unit Size: | From 455 sqft to 1290 sqft |
| Number Of Units: | 239 |
| Nearby Parks: | George Lippert Park, Lakeside Park, Overlea Park |

