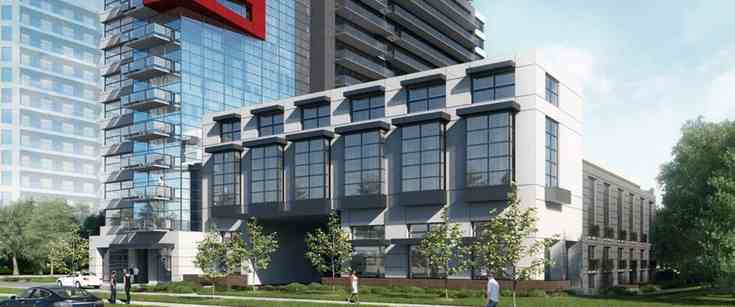
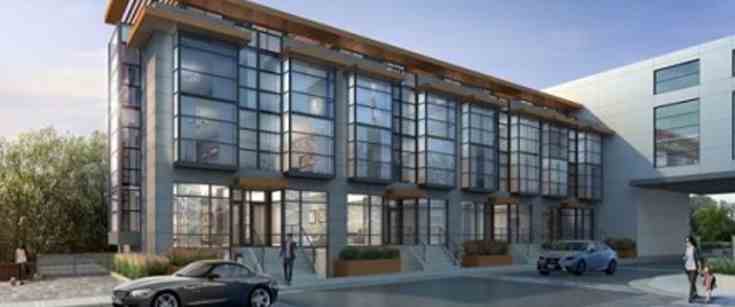
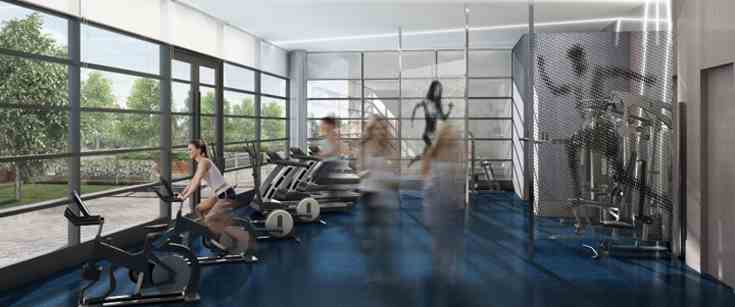
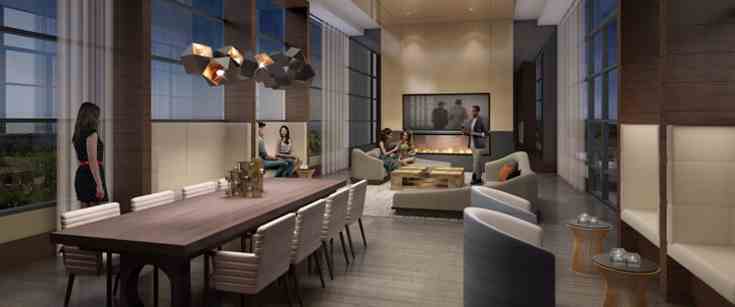
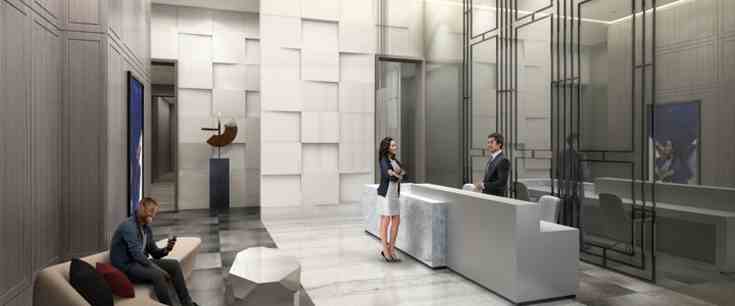
HIGHLIGHT of Mississauga will bring together a 14-storey condominium tower, a 4-storey condo loft building and a select group of urban townhomes in one outstanding development. The Hazelton Group has assembled a design team including the awarding-winning architectural firm IBI Group and renowned interior designers Bryon Patton and Associates. The result is a residential address that will be a true highlight of the Mississauga skyline.
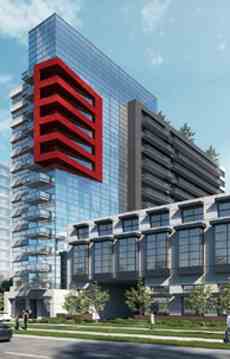
Building amenities will include a sky deck offering dynamic Mississauga views, a multi-purpose room and gym, state of the art security and ample 2 storey residents parking. The free standing townhomes offer up to 1500 sq. ft. of living space, with terraces and rooftop decks.

This residential address that will be a true highlight of the Mississauga skyline. Transit, shopping, schools, parks and recreation – Highlight is situated in one of Mississauga’s major transportation hubs, just minutes from every amenity.
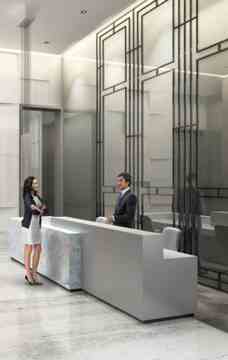
| Project Name: | Highlight |
| Builders: | Hazelton Developments |
| Project Status: | Pre-Construction |
| Approx Occupancy Date: | 2020 |
| Address: | 4070 Dixie Rd Mississauga, ON L4W 1M4 |
| Number Of Buildings: | 1 |
| City: | Mississauga |
| Main Intersection: | Burnhamthorpe Rd East & Dixie Rd |
| Area: | Peel |
| Municipality: | Mississauga |
| Neighborhood: | Rathwood |
| Architect: | IBI Group |
| Interior Designers: | Bryon Patton & Associates |
| Development Type: | Mid Rise Condo |
| Development Style: | Condo |
| Building Size: | 14 |
| Unit Size: | From 486 SqFt to 1,500 SqFt |
| Number Of Units: | 262 |
| Nearby Parks: | Beechwood Park, Gulleden Park, Dixie Woods |
Hazelton Developments

The principals of The Hazelton Group have a combined total of over 45 years of <br/>experience in the building and development industry, during which time they have <br/>established a reputation for excellence and integrity and have successfully <br/>completed projects in North America, Europe and the Middle East. We employ <br/>innovative and state-of-the-art design, engineering and construction techniques <br/>that enhance the final finished product. <br/>Over the years, The Hazelton Group has worked on a wide-range portfolio of <br/>residential, commercial and industrial projects, both independently and as joint <br/>venture partners, and we assemble awarding winning consulting teams that bring <br/>leading edge design concepts to life.

