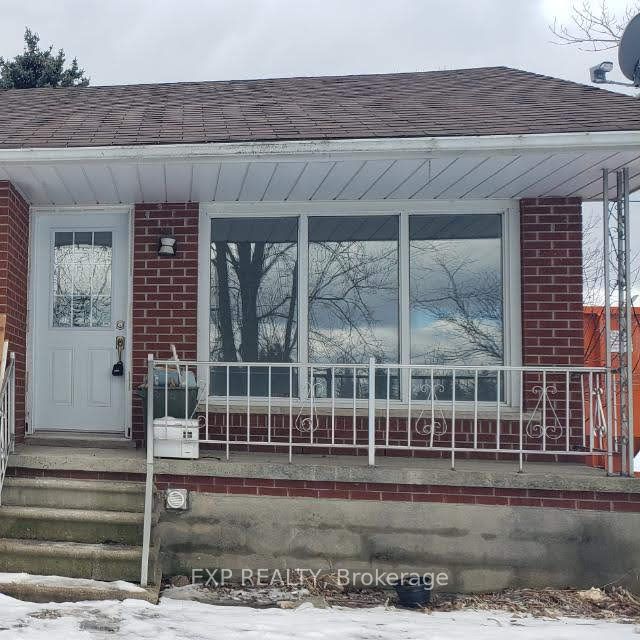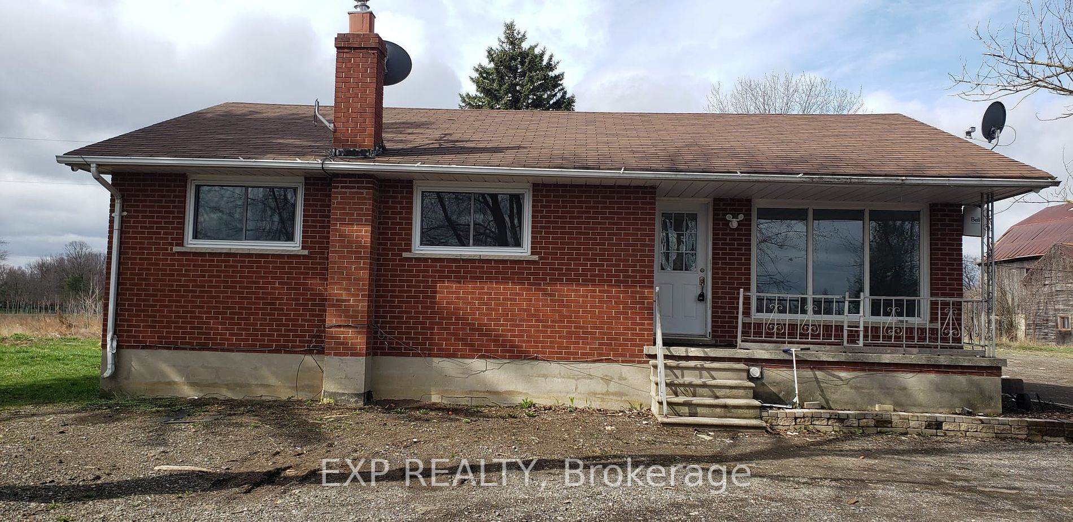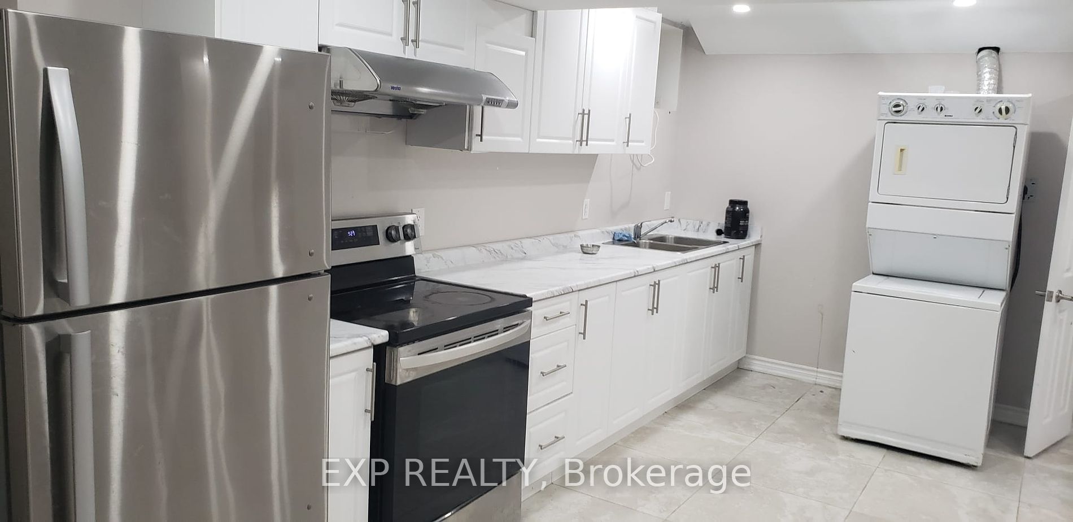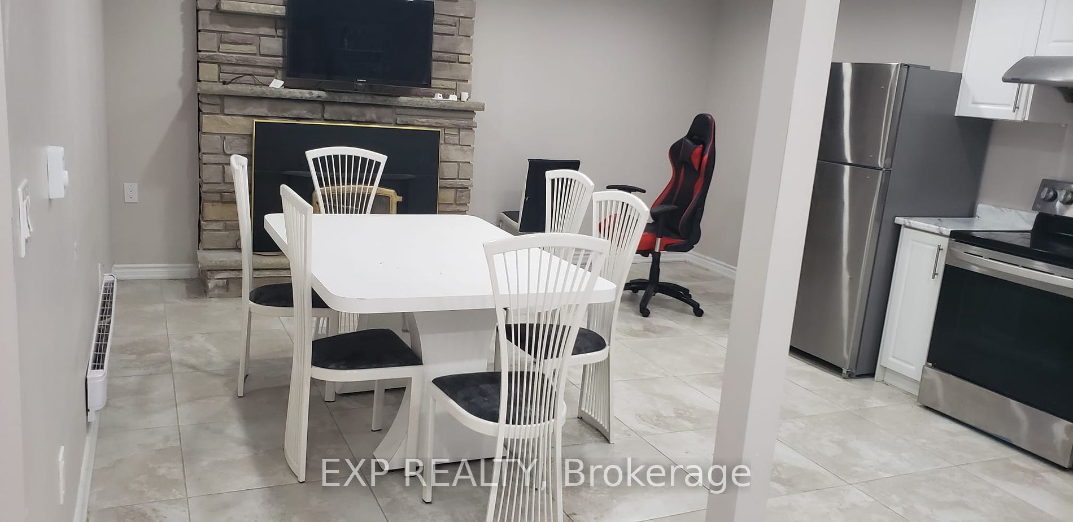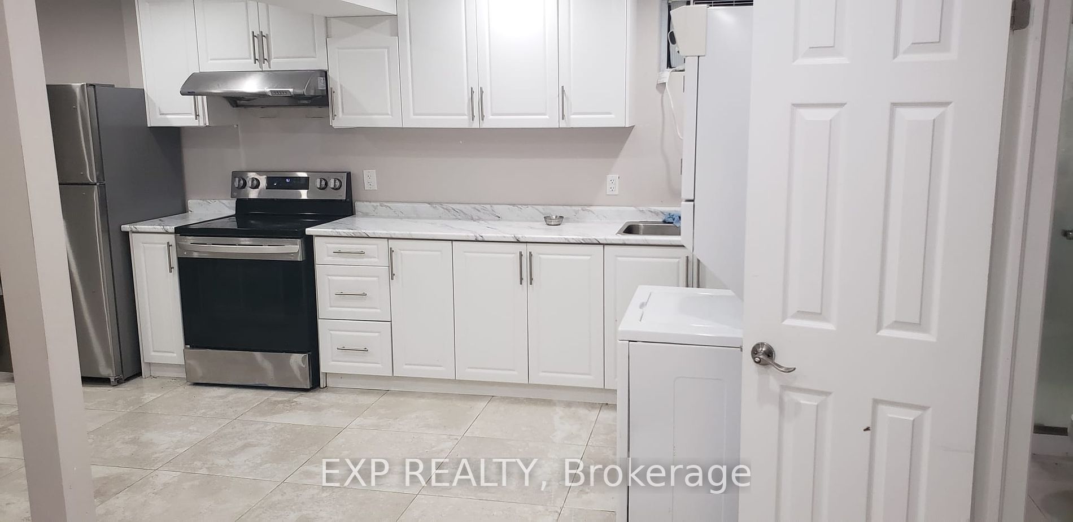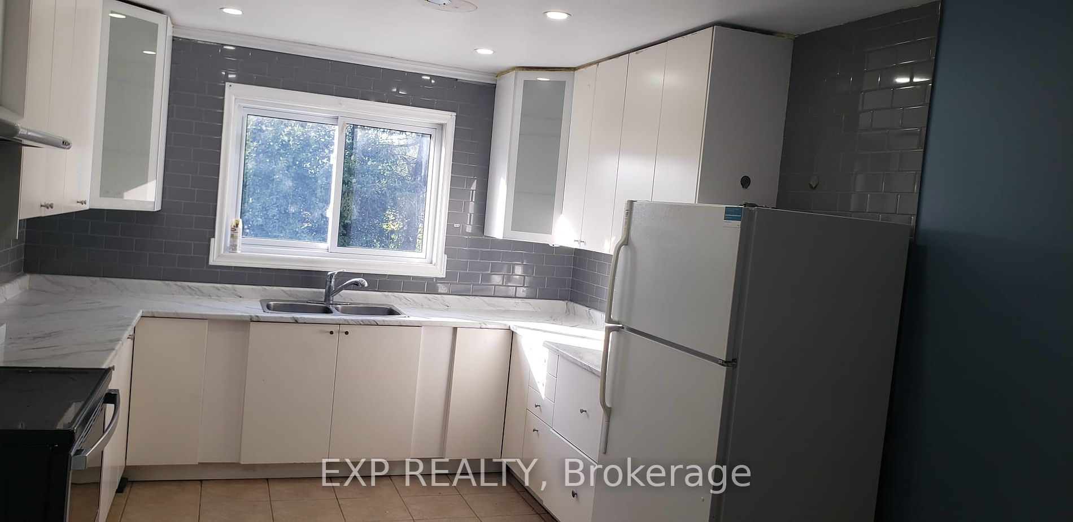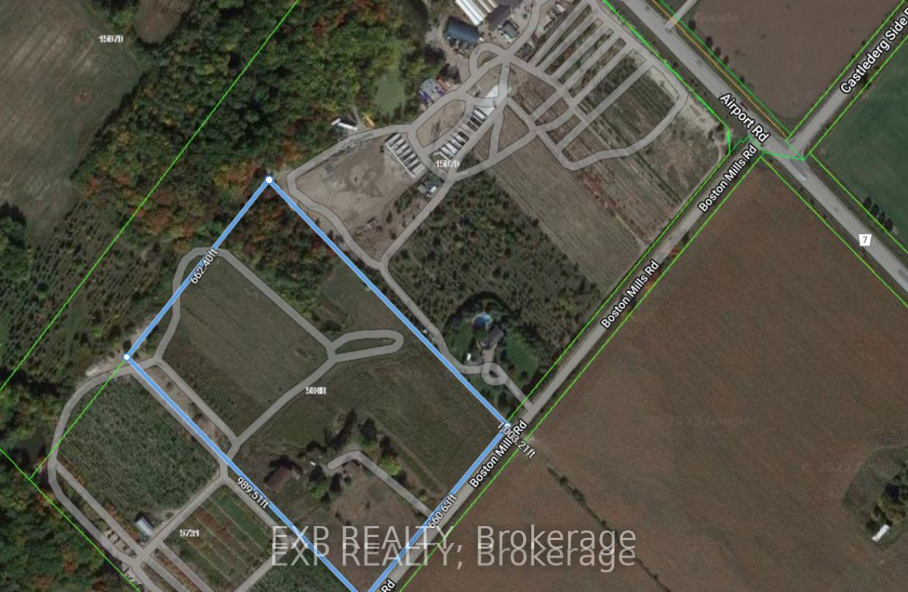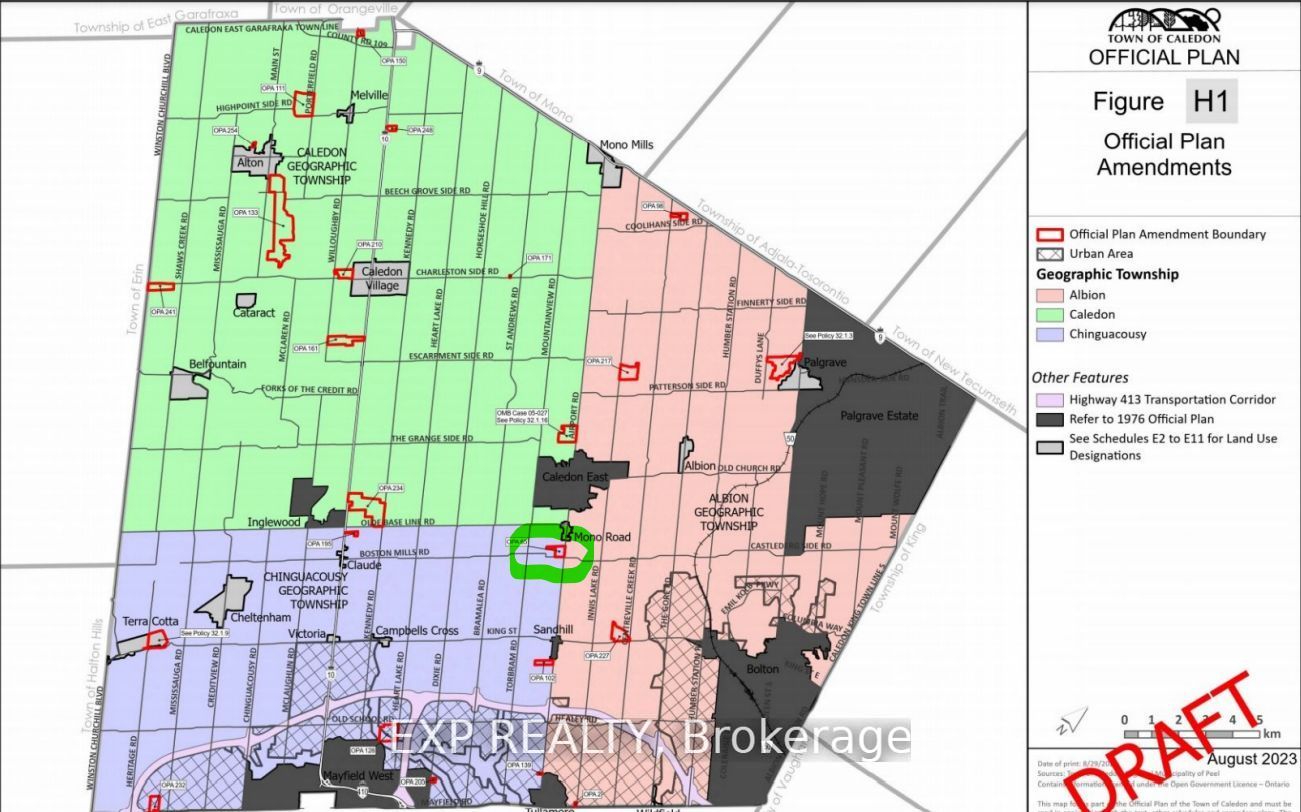$1
Available - For Sale
Listing ID: W8032098
5846 Boston Mills Rd , Caledon, L7C 0M8, Ontario
| Countryside Charming Detached Bungalow In Rarely Offered 15.01 Acres Of Land With 660.63 Ft Wide Frontage. Absolutely Amazing Location Almost On Airport Rd & Boston Mills Rd. In Caledon. Any Investor Or Build Your Dream Home. Prime Location Good Size Three Bedrooms On Main Level + 3 Bedrooms In Basement Recently Renovated . Two Washrooms &Two Kitchens And Two Laundries No Carpet In House. Barn, Pond, Shed, Zoned A1 And A1-ORM.Almost 1/3 Property Is Out Of ORM. Next Property to Glen Echo Nursery Which is Under Draft of Town of Caledon Official Plan Amendment-65. ( See Photo of FIGURE H1).The Sellers May Consider A Vendor Take Back [VTB] Financing For A Qualified Buyer. Already Rented, Tenants Are Willing To Stay. Survey Is Also Available On Demand.. |
| Extras: All Elfs, 2 Fridge, 2 Stove, 2 Stackable Washer & Dryer. All Structure, Chattels & Fixtures Being Sold "As Is, Where Is". Please Do Not Walk On Property Without Appointment & Do Not Disturb Tenants. |
| Price | $1 |
| Taxes: | $4423.20 |
| Address: | 5846 Boston Mills Rd , Caledon, L7C 0M8, Ontario |
| Lot Size: | 660.63 x 1003.21 (Feet) |
| Directions/Cross Streets: | Airport Rd & Boston Mills Rd |
| Rooms: | 5 |
| Bedrooms: | 3 |
| Bedrooms +: | 3 |
| Kitchens: | 1 |
| Kitchens +: | 1 |
| Family Room: | Y |
| Basement: | Sep Entrance |
| Property Type: | Detached |
| Style: | Bungalow |
| Exterior: | Brick |
| Garage Type: | None |
| (Parking/)Drive: | Private |
| Drive Parking Spaces: | 12 |
| Pool: | None |
| Property Features: | Golf, Park, School, Skiing |
| Fireplace/Stove: | N |
| Heat Source: | Electric |
| Heat Type: | Baseboard |
| Central Air Conditioning: | None |
| Laundry Level: | Main |
| Sewers: | Septic |
| Water: | Well |
$
%
Years
This calculator is for demonstration purposes only. Always consult a professional
financial advisor before making personal financial decisions.
| Although the information displayed is believed to be accurate, no warranties or representations are made of any kind. |
| EXP REALTY |
|
|

Sherin M Justin, CPA CGA
Sales Representative
Dir:
647-231-8657
Bus:
905-239-9222
| Book Showing | Email a Friend |
Jump To:
At a Glance:
| Type: | Freehold - Detached |
| Area: | Peel |
| Municipality: | Caledon |
| Neighbourhood: | Rural Caledon |
| Style: | Bungalow |
| Lot Size: | 660.63 x 1003.21(Feet) |
| Tax: | $4,423.2 |
| Beds: | 3+3 |
| Baths: | 2 |
| Fireplace: | N |
| Pool: | None |
Locatin Map:
Payment Calculator:

