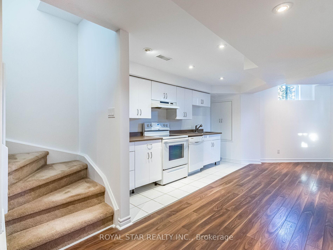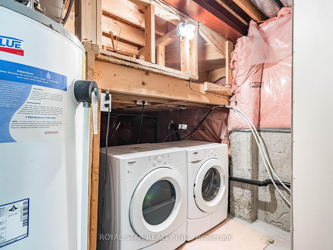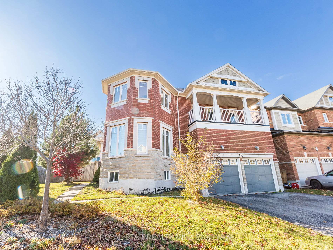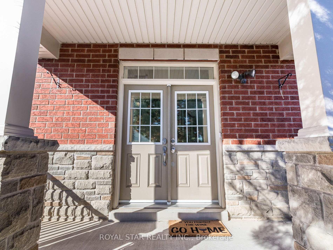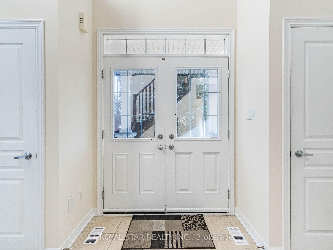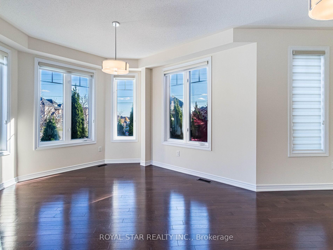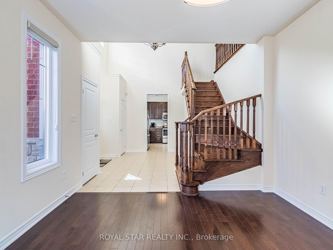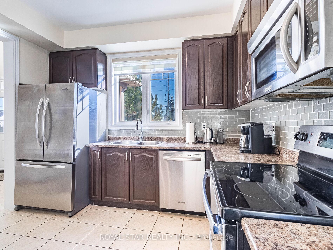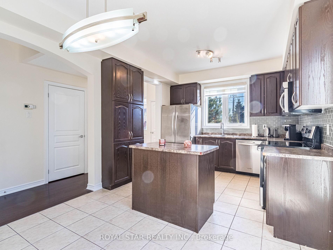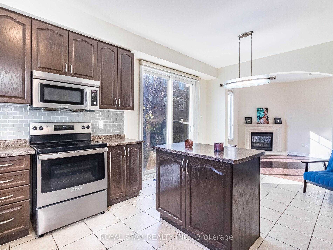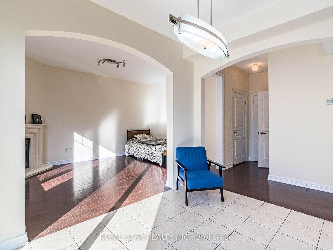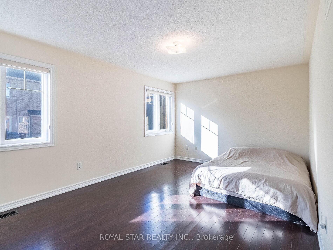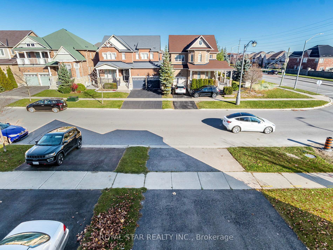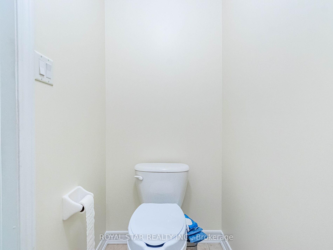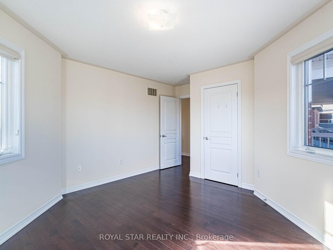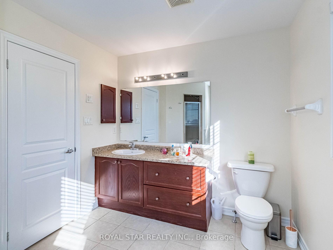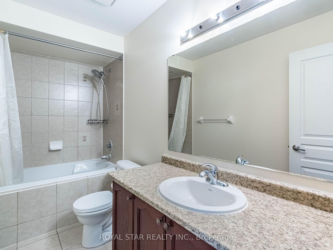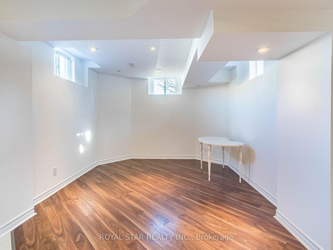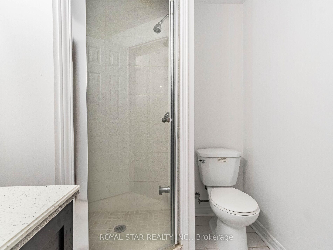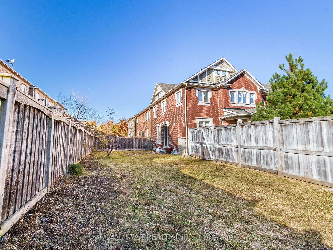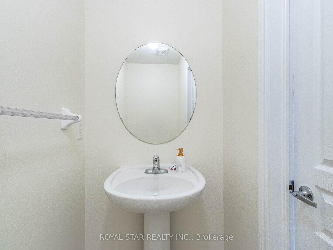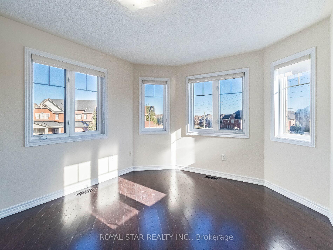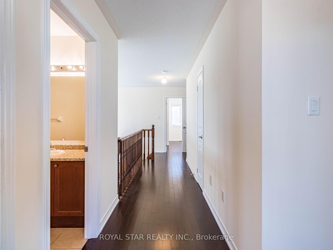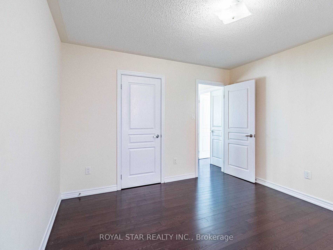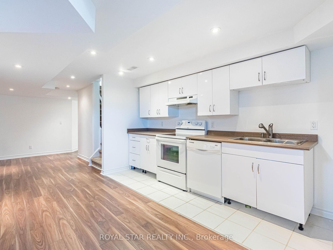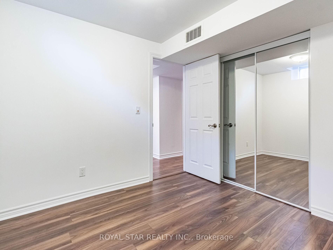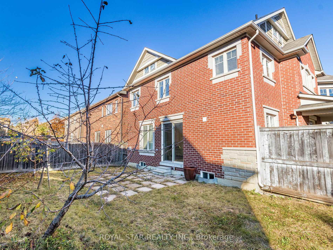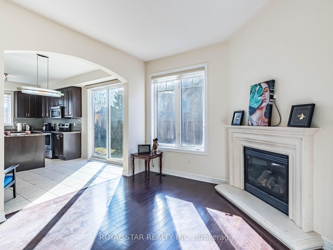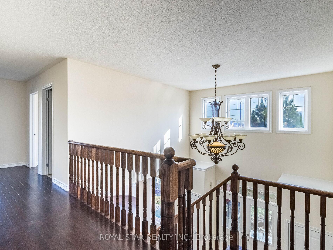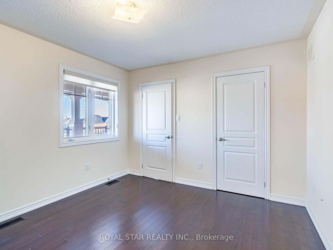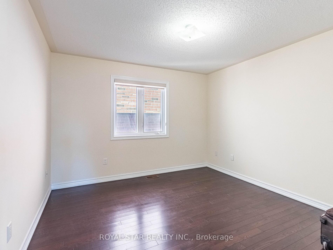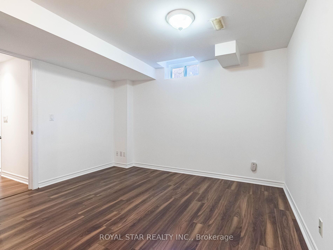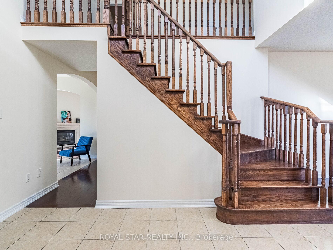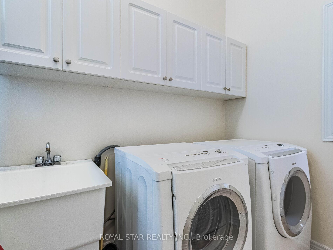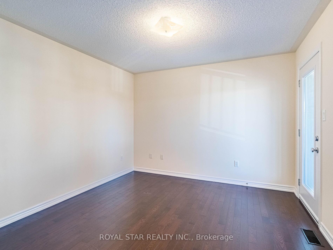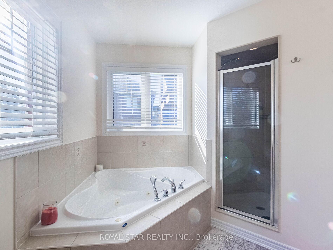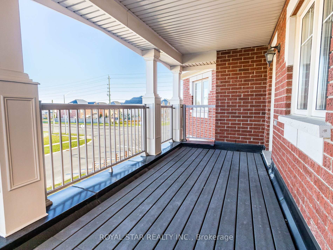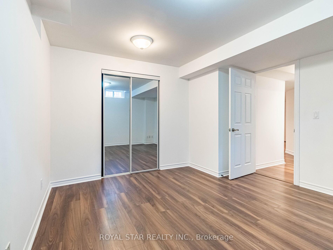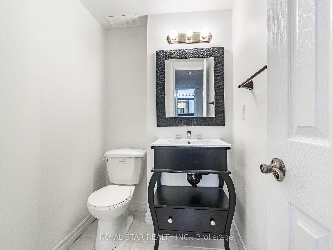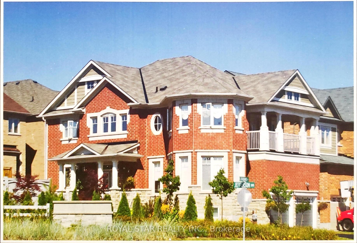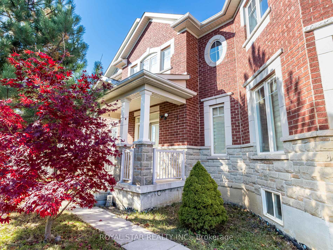$1,949,000
Available - For Sale
Listing ID: N10405521
2 Lourakis St , Richmond Hill, L4E 0J5, Ontario
| Absolutely stunning 4+2 Bedroom, double- garage, huge corner lot premium wide 74.18 ft frontage in the prestigious Jefferson Community your future dream home ! A combined living & dining , open concept room area provide ample space for lavish entertaining . Cozy space family room with a fire place. The breakfast area w/o to huge backyard. Hardwood on 1st & 2ndfloors. The vast master suite includes a 5-piece ensuite/ a walk in closet. Second floor bedroom walk to balcony with beautiful view. Large fenced backyard. Fully finished basement with 2 extra bedroom can be used as in- law suite. Located in a desirable neighbourhood with excellent schools/ mins walk to lake Wilcox, parks, public transport and all amenities. New stove electrical (2023), New Chandeliers, Air condition *(2023). Whole house is newly painted (2024). |
| Extras: 2 Fridges, 2 Stoves, 2 Built- in D/W, 2 Washer, 2 Dryer, Jacuzzi, 2 Garage door opener, CVC, CAC, Big Balcony, Beautiful Porch, High Ceiling Foyer, Perfect layout, Brick and Stone exterior, Min walk to Bus stop, 5 Min walk to park & school. |
| Price | $1,949,000 |
| Taxes: | $7223.91 |
| Address: | 2 Lourakis St , Richmond Hill, L4E 0J5, Ontario |
| Lot Size: | 74.18 x 89.00 (Feet) |
| Acreage: | < .50 |
| Directions/Cross Streets: | Bathurst/ Jefferson |
| Rooms: | 9 |
| Rooms +: | 3 |
| Bedrooms: | 4 |
| Bedrooms +: | 2 |
| Kitchens: | 1 |
| Kitchens +: | 1 |
| Family Room: | Y |
| Basement: | Finished |
| Property Type: | Detached |
| Style: | 2-Storey |
| Exterior: | Brick Front, Stone |
| Garage Type: | Attached |
| (Parking/)Drive: | Private |
| Drive Parking Spaces: | 2 |
| Pool: | None |
| Approximatly Square Footage: | 2000-2500 |
| Property Features: | Clear View, Fenced Yard, Grnbelt/Conserv, Park, Public Transit, School |
| Fireplace/Stove: | Y |
| Heat Source: | Gas |
| Heat Type: | Forced Air |
| Central Air Conditioning: | Central Air |
| Laundry Level: | Lower |
| Elevator Lift: | N |
| Sewers: | Sewers |
| Water: | Municipal |
| Utilities-Cable: | A |
| Utilities-Hydro: | Y |
| Utilities-Gas: | Y |
| Utilities-Telephone: | A |
$
%
Years
This calculator is for demonstration purposes only. Always consult a professional
financial advisor before making personal financial decisions.
| Although the information displayed is believed to be accurate, no warranties or representations are made of any kind. |
| ROYAL STAR REALTY INC. |
|
|

Sherin M Justin, CPA CGA
Sales Representative
Dir:
647-231-8657
Bus:
905-239-9222
| Virtual Tour | Book Showing | Email a Friend |
Jump To:
At a Glance:
| Type: | Freehold - Detached |
| Area: | York |
| Municipality: | Richmond Hill |
| Neighbourhood: | Jefferson |
| Style: | 2-Storey |
| Lot Size: | 74.18 x 89.00(Feet) |
| Tax: | $7,223.91 |
| Beds: | 4+2 |
| Baths: | 15 |
| Fireplace: | Y |
| Pool: | None |
Locatin Map:
Payment Calculator:

