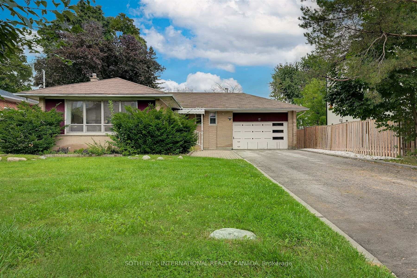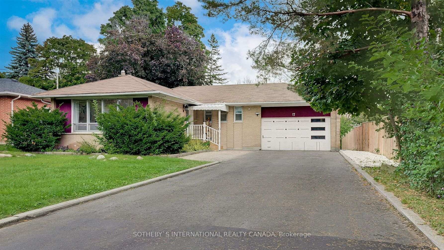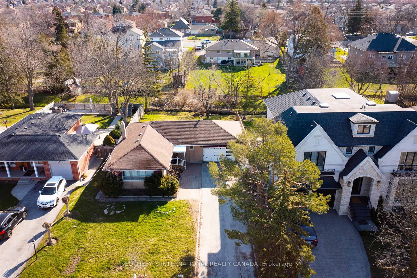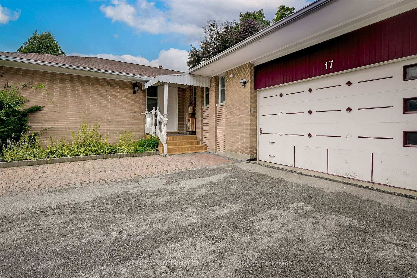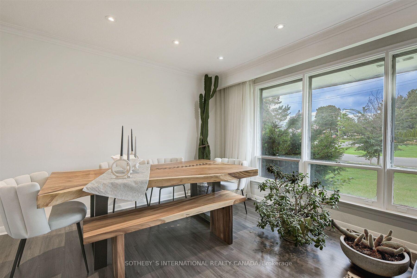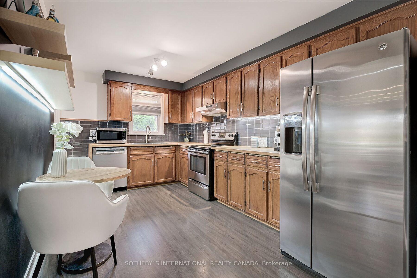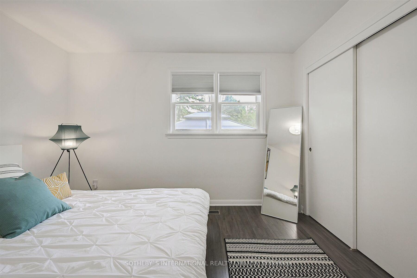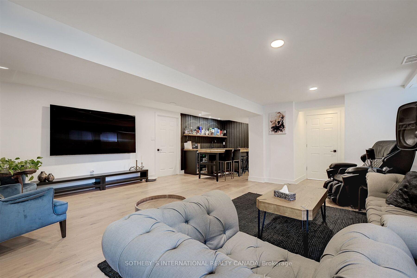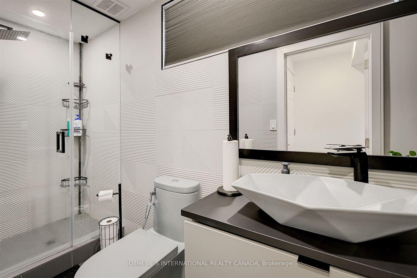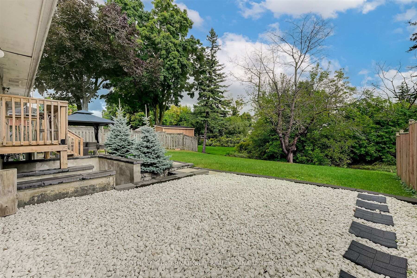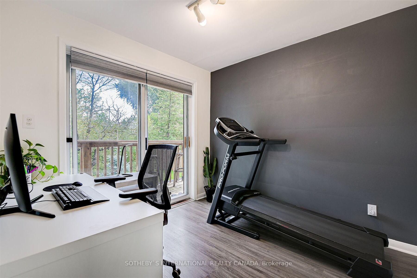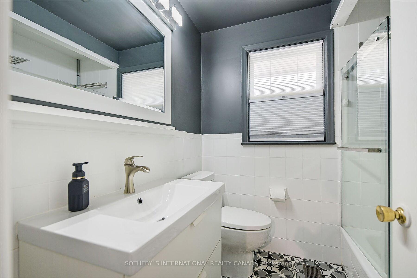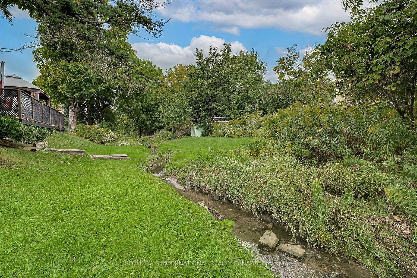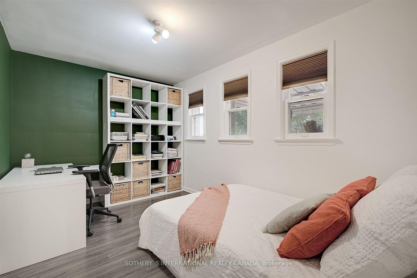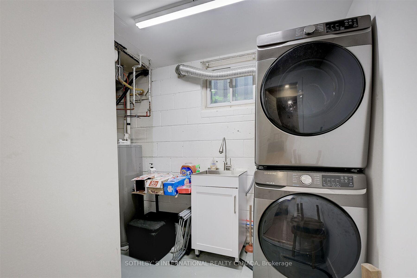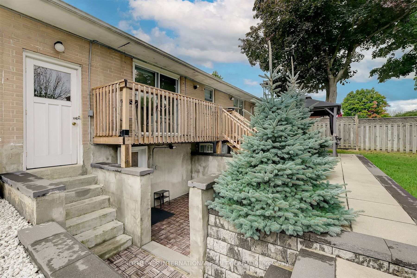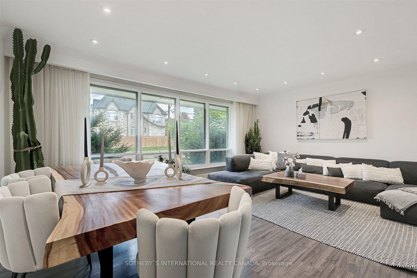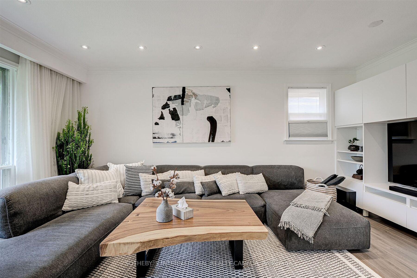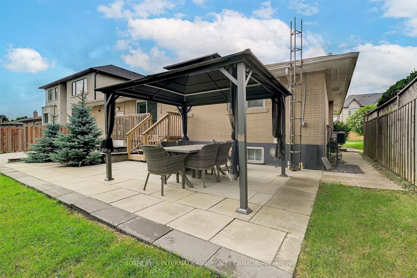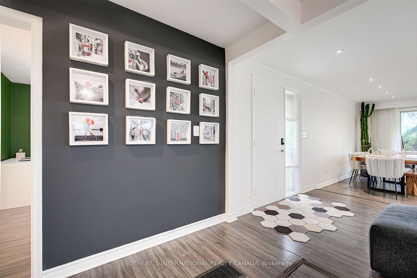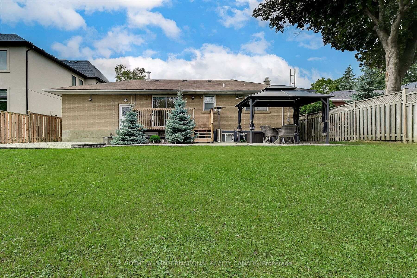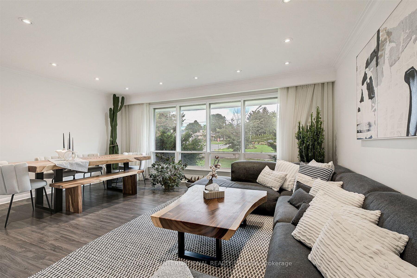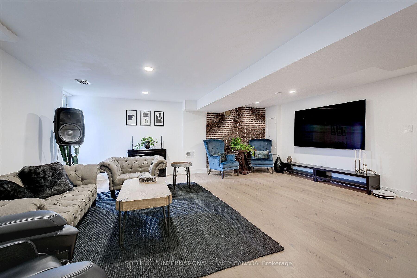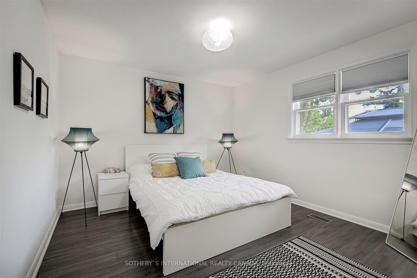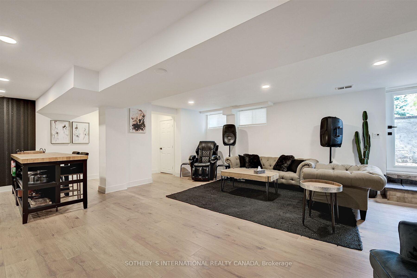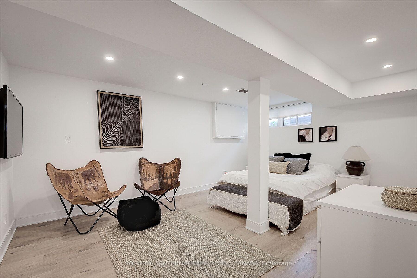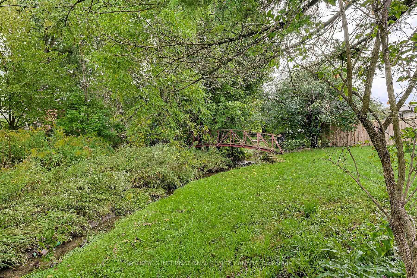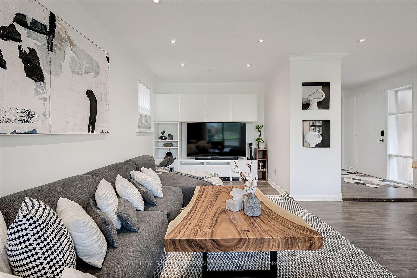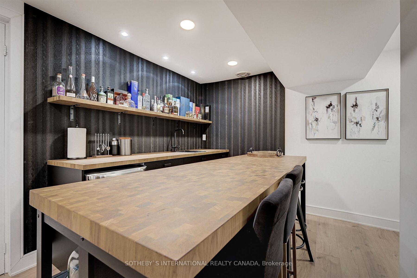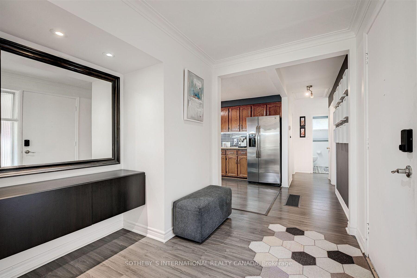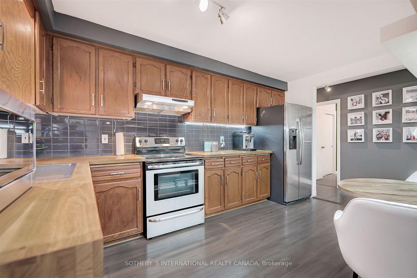$1,499,000
Available - For Sale
Listing ID: N10423574
17 Ryder Rd , Vaughan, L6A 1E4, Ontario
| 17 Ryder Road is a charming three-plus-one-bedroom family home situated on a spacious, mature 60 x 185-foot lot in Maple's prime location. The neighborhood is vibrant, blending million-dollar properties with original homes, evolving into a sought-after enclave. This fully renovated home is turnkey, and ideal for families or investors considering interim rentals. The exterior boasts a long driveway, private garage, and lush lawn. Inside, the sleek and contemporary design features high-quality materials and finishes throughout. The bright and spacious foyer sets a chic tone for the home. The combined living and dining rooms offer bright, elegant spaces with hardwood floors and pot lighting. The kitchen features wood cabinetry, butcher block counters, and a glass-tiled backsplash. A home office includes a walkout to the deck and backyard. The bedrooms are spacious, with large closets and bright windows. The lower level offers a fantastic recreation area, a large bedroom, ensuite, wet bar, laundry room, and a walkout to the backyard ideal for a nanny or in-law suite. The enchanting back yard features a stone patio, a gravel patch for a firepit, lush greenery, privacy fencing, and a serene stream surrounded by mature vegetation, offering a peaceful and private retreat year-round >>> DROP BY TO WEEKEND OPEN HOUSE SAT/SUN 2:00-4:00 PM NOV 16/17 <<< |
| Price | $1,499,000 |
| Taxes: | $5866.59 |
| Address: | 17 Ryder Rd , Vaughan, L6A 1E4, Ontario |
| Lot Size: | 60.00 x 185.00 (Feet) |
| Directions/Cross Streets: | Keele and Major Mac |
| Rooms: | 6 |
| Rooms +: | 3 |
| Bedrooms: | 3 |
| Bedrooms +: | |
| Kitchens: | 1 |
| Kitchens +: | 1 |
| Family Room: | N |
| Basement: | Finished, Sep Entrance |
| Property Type: | Detached |
| Style: | Bungalow |
| Exterior: | Brick |
| Garage Type: | Attached |
| (Parking/)Drive: | Private |
| Drive Parking Spaces: | 6 |
| Pool: | None |
| Approximatly Square Footage: | 1500-2000 |
| Fireplace/Stove: | N |
| Heat Source: | Gas |
| Heat Type: | Forced Air |
| Central Air Conditioning: | Central Air |
| Sewers: | Sewers |
| Water: | Municipal |
$
%
Years
This calculator is for demonstration purposes only. Always consult a professional
financial advisor before making personal financial decisions.
| Although the information displayed is believed to be accurate, no warranties or representations are made of any kind. |
| SOTHEBY`S INTERNATIONAL REALTY CANADA |
|
|

Sherin M Justin, CPA CGA
Sales Representative
Dir:
647-231-8657
Bus:
905-239-9222
| Virtual Tour | Book Showing | Email a Friend |
Jump To:
At a Glance:
| Type: | Freehold - Detached |
| Area: | York |
| Municipality: | Vaughan |
| Neighbourhood: | Maple |
| Style: | Bungalow |
| Lot Size: | 60.00 x 185.00(Feet) |
| Tax: | $5,866.59 |
| Beds: | 3 |
| Baths: | 2 |
| Fireplace: | N |
| Pool: | None |
Locatin Map:
Payment Calculator:

