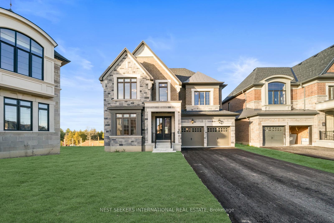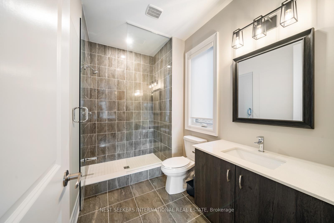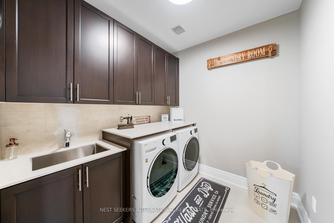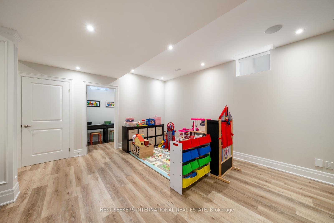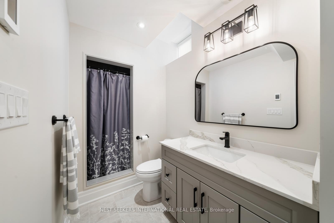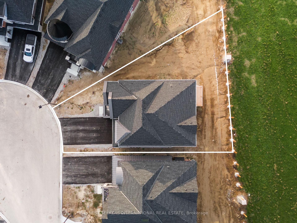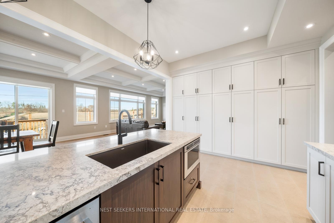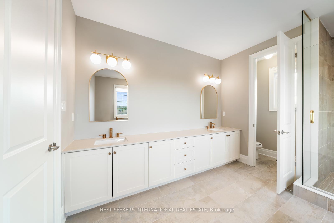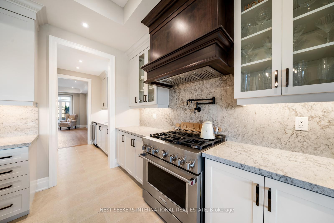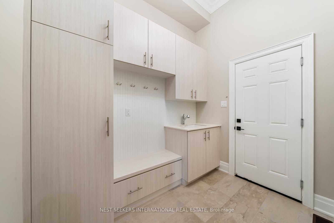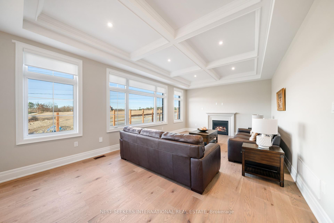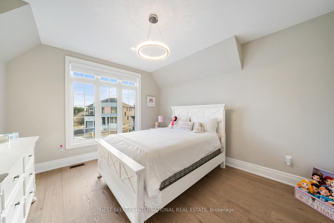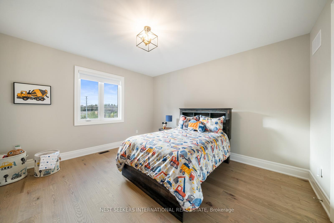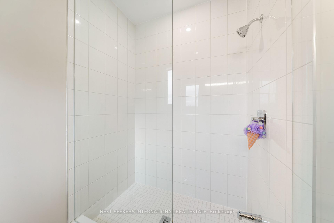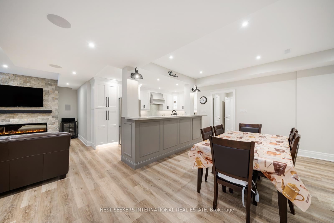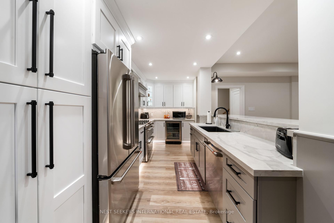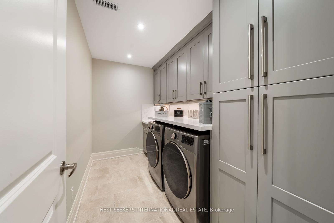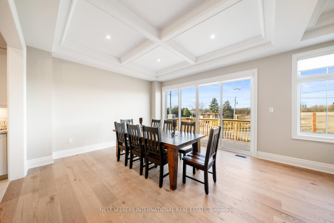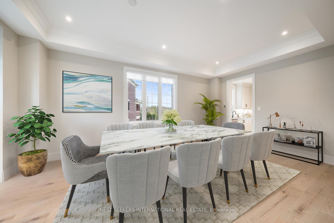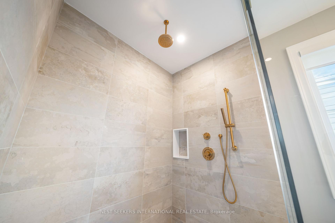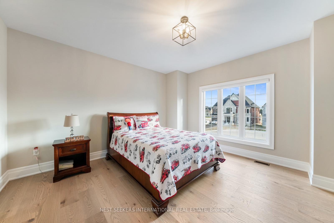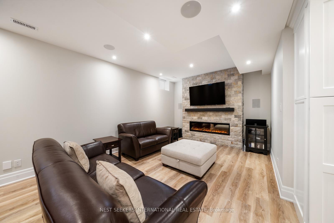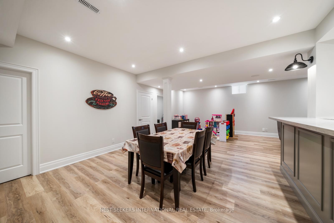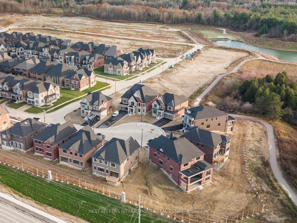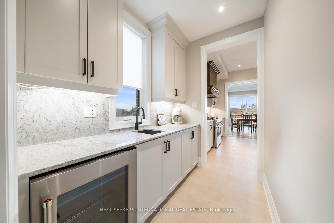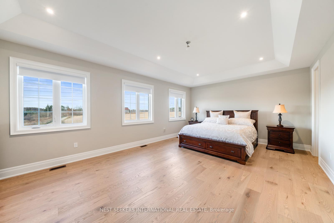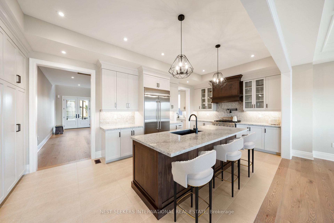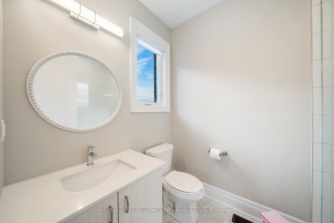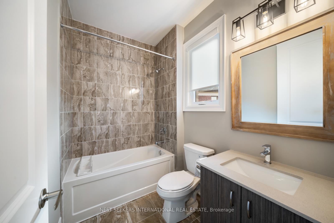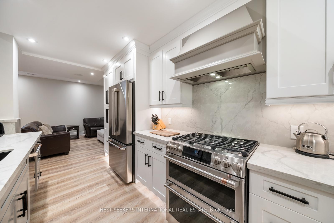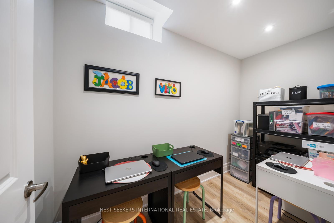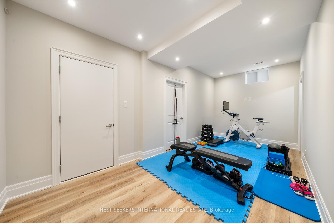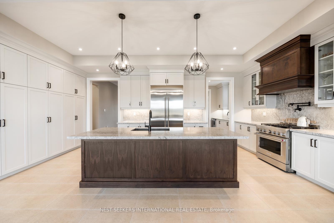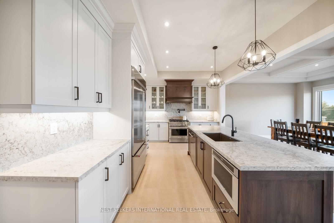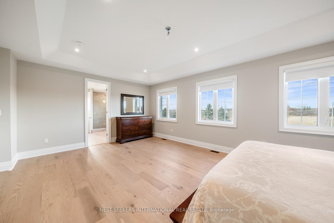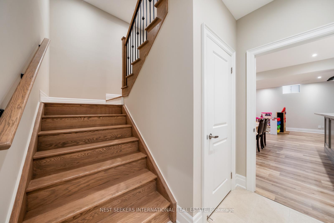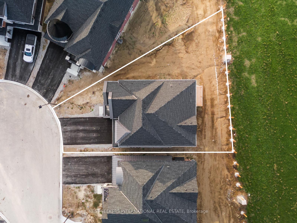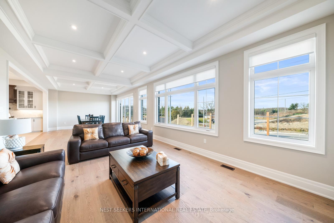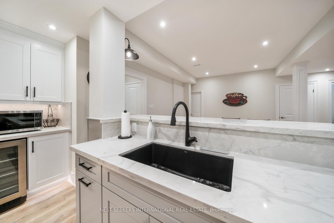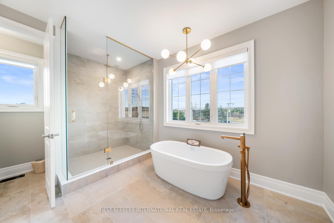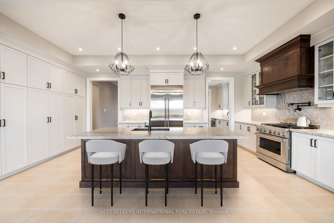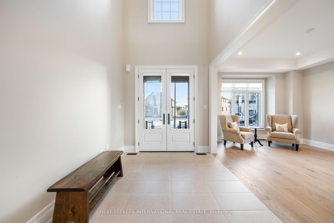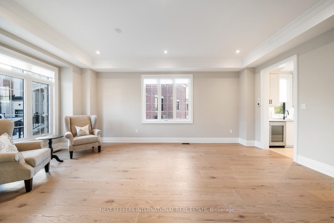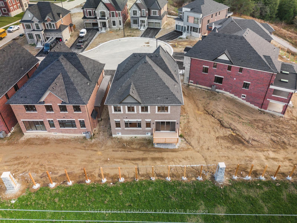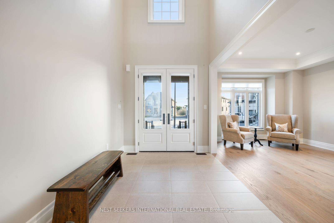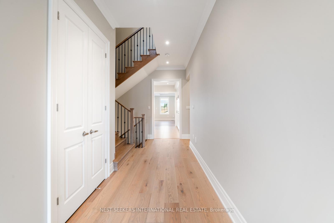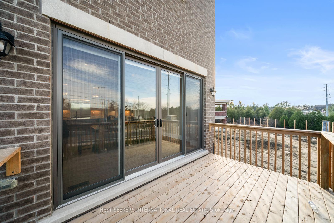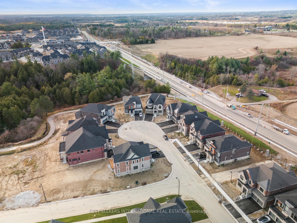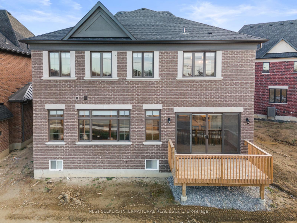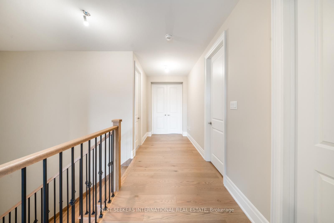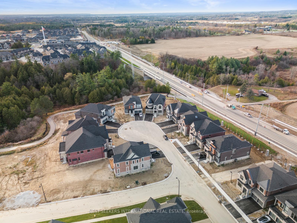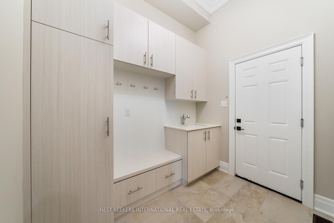$2,799,000
Available - For Sale
Listing ID: N10424124
18 Nick Deluca Crt , Vaughan, L4L 1A6, Ontario
| Welcome to 18 Nick Deluca Court in Vaughan's Brand New Estate Community. Located in a Private Court amongst only 9 other homes with a private backyard that spans 104ft wide! 3 Car Tandem Garage, Over $450k was spent on upgrades, that includes 10ft Ceilings on the Main Floor (9ft on Second Floor & Basement). Professionally finished basement with A full second kitchen & Dining, 2nd laundry Rm, home gym, Full ensuite with shower, 2nd family Rm, 7" Wide Plank Hardwood Flooring throughout the entire home. A Custom Designed Kitchen with an Open Concept Floor Plan, Upgraded Plumbing Fixtures and an Oversized Island. The second floor has 4 Bedrooms, each with a Private Ensuite Bath. A rare opportunity to own on this exclusive court! |
| Extras: Prem Lot on Private Crt. Upgd's T/O. 10ft Ceil's, 7" wide Hrdwd Flrs, Custom Desg'd Kit, Fin Bsmt w/9ft Ceil's. Taxes are Interim amount only. Grass to be installed by Builder. New Home Tarion Warranty. Photos may have been virtually staged |
| Price | $2,799,000 |
| Taxes: | $5200.00 |
| Address: | 18 Nick Deluca Crt , Vaughan, L4L 1A6, Ontario |
| Lot Size: | 50.00 x 124.00 (Feet) |
| Directions/Cross Streets: | Pine Valley & Teston Road |
| Rooms: | 10 |
| Bedrooms: | 4 |
| Bedrooms +: | |
| Kitchens: | 1 |
| Kitchens +: | 1 |
| Family Room: | Y |
| Basement: | Finished |
| Property Type: | Detached |
| Style: | 2-Storey |
| Exterior: | Brick, Stone |
| Garage Type: | Built-In |
| (Parking/)Drive: | Private |
| Drive Parking Spaces: | 6 |
| Pool: | None |
| Approximatly Square Footage: | 3500-5000 |
| Fireplace/Stove: | Y |
| Heat Source: | Gas |
| Heat Type: | Forced Air |
| Central Air Conditioning: | Central Air |
| Sewers: | Sewers |
| Water: | Municipal |
$
%
Years
This calculator is for demonstration purposes only. Always consult a professional
financial advisor before making personal financial decisions.
| Although the information displayed is believed to be accurate, no warranties or representations are made of any kind. |
| NEST SEEKERS INTERNATIONAL REAL ESTATE |
|
|

Sherin M Justin, CPA CGA
Sales Representative
Dir:
647-231-8657
Bus:
905-239-9222
| Virtual Tour | Book Showing | Email a Friend |
Jump To:
At a Glance:
| Type: | Freehold - Detached |
| Area: | York |
| Municipality: | Vaughan |
| Neighbourhood: | Kleinburg |
| Style: | 2-Storey |
| Lot Size: | 50.00 x 124.00(Feet) |
| Tax: | $5,200 |
| Beds: | 4 |
| Baths: | 6 |
| Fireplace: | Y |
| Pool: | None |
Locatin Map:
Payment Calculator:

