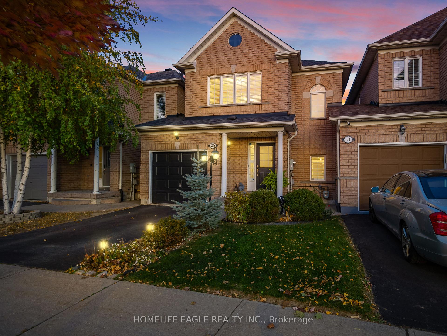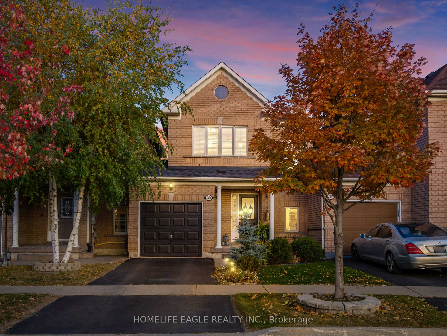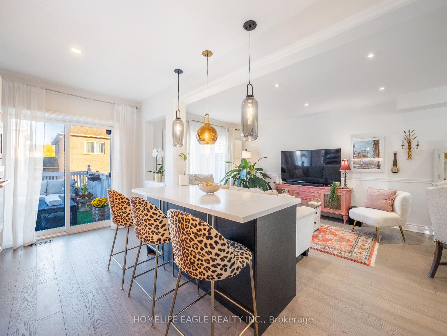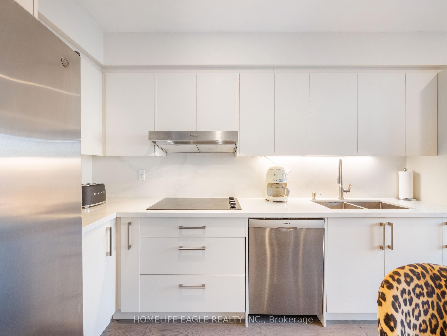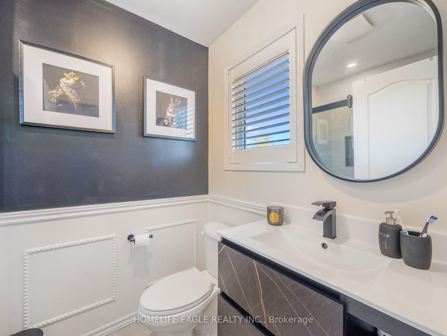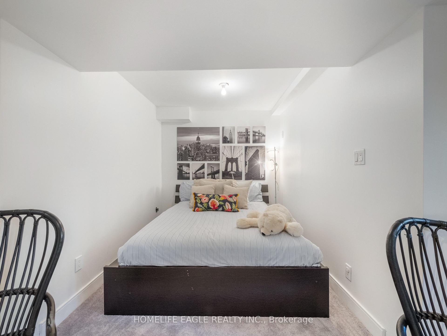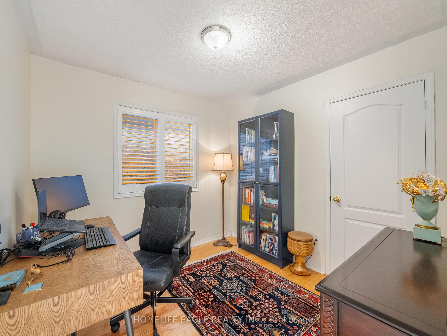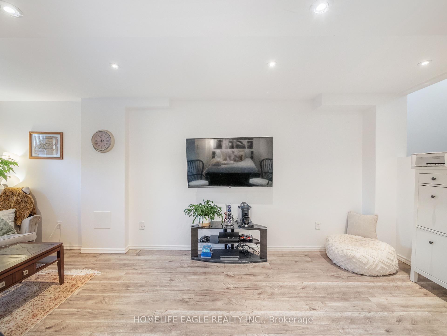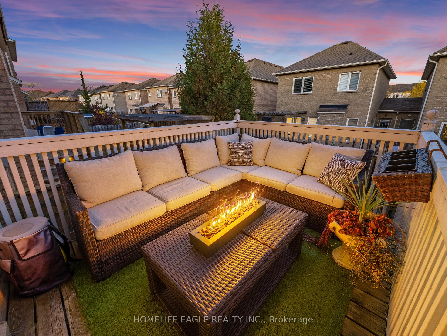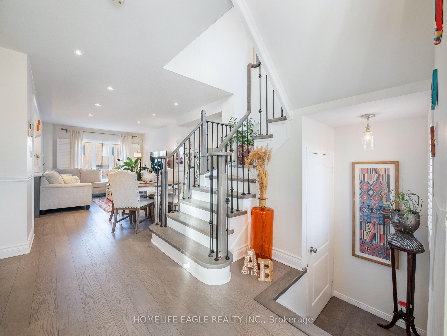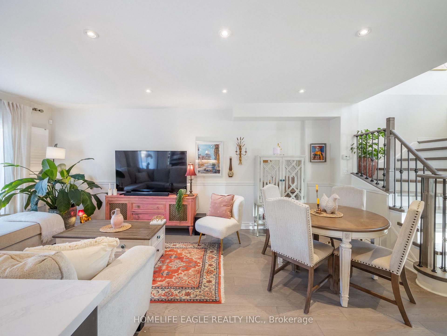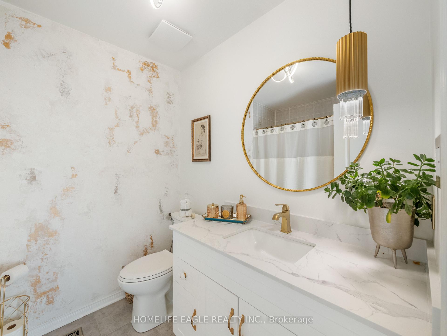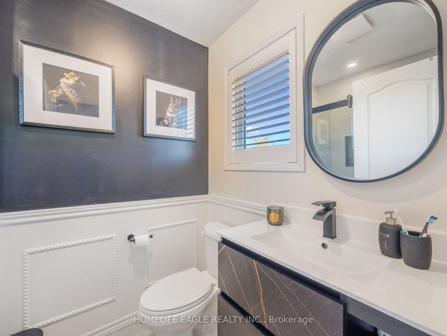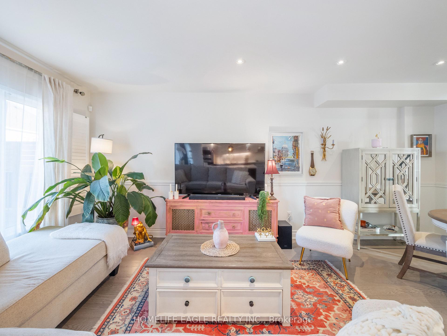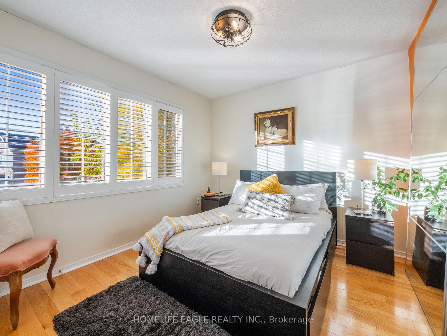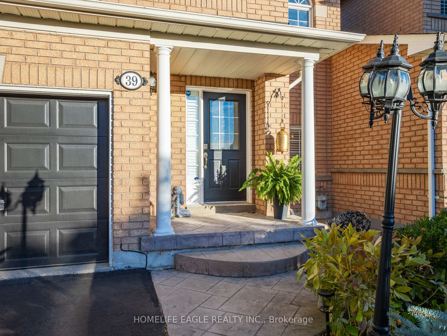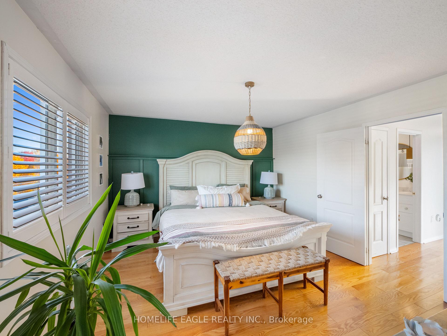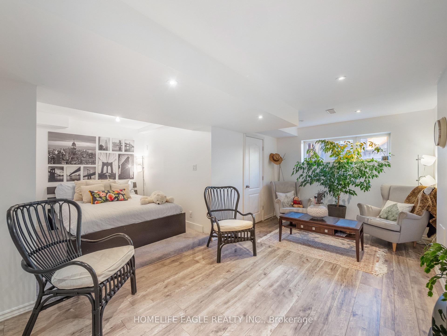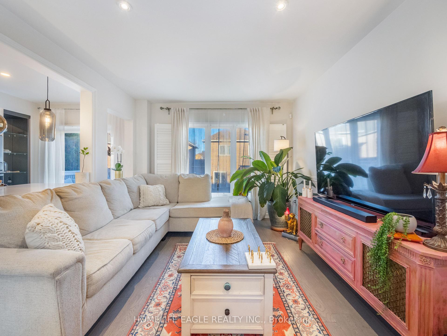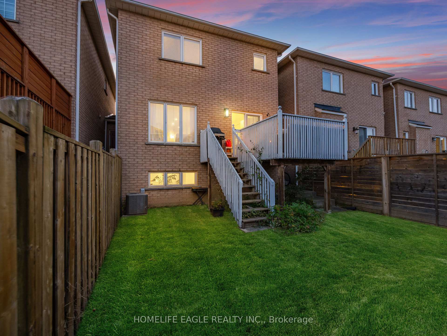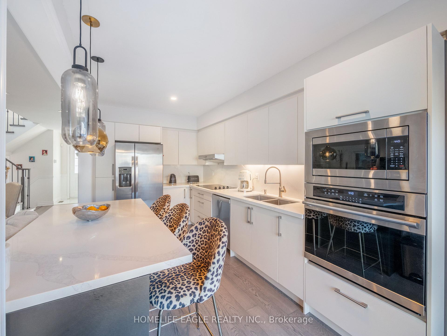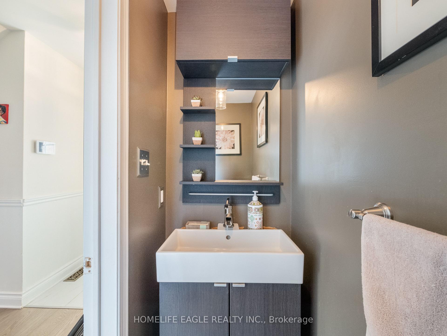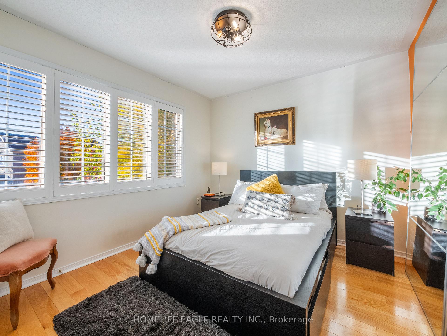$1,099,900
Available - For Sale
Listing ID: N10425154
39 Walkview Cres , Richmond Hill, L4E 4H5, Ontario
| Perfect 3 Bedroom Townhouse In the Sought After Neighbourhood Of Oak Ridges In Richmond Hill * Boasting Modern Upgrades * New Chef's Kitchen W/ Custom Cabinetry + Large Centre Island Custom Quartz Counters & Backsplash + Custom Pendant Lights Over Island + High End Kitchen Appliances Including A Built-In Wall Oven Combo * Spacious Primary Bedroom With Renovated En-suite Bathroom * Upgraded Guest Bathroom * True Open Concept & Functional Floor * Hardwood Floors Throughout * New Stairs + Iron Picket Railing * Smooth Ceilings On Main & Second * Pot Lights * Beautifully custom Designed Panel Wall * Separate Entrance To The Backyard From The Garage * Roof (21) * Ac (23) * Walking Distance To Highly-Rated Schools including IB Program, French Immersion and Special Programs * Must See ! Don't Miss!!! |
| Extras: Close to All Amenities Shopping, Dining options, Schools, Parks & Much More * Easy Access to H 404 & 400, Go Transit * Oak Ridges Library and So Much More! Direct Access To Garage From Home |
| Price | $1,099,900 |
| Taxes: | $4327.00 |
| Address: | 39 Walkview Cres , Richmond Hill, L4E 4H5, Ontario |
| Lot Size: | 25.30 x 86.70 (Feet) |
| Directions/Cross Streets: | Bathurst St /Humberland Rd |
| Rooms: | 7 |
| Bedrooms: | 3 |
| Bedrooms +: | |
| Kitchens: | 1 |
| Family Room: | Y |
| Basement: | Finished |
| Property Type: | Att/Row/Twnhouse |
| Style: | 2-Storey |
| Exterior: | Brick |
| Garage Type: | Built-In |
| (Parking/)Drive: | Private |
| Drive Parking Spaces: | 1 |
| Pool: | None |
| Fireplace/Stove: | N |
| Heat Source: | Gas |
| Heat Type: | Forced Air |
| Central Air Conditioning: | Central Air |
| Sewers: | Sewers |
| Water: | Municipal |
$
%
Years
This calculator is for demonstration purposes only. Always consult a professional
financial advisor before making personal financial decisions.
| Although the information displayed is believed to be accurate, no warranties or representations are made of any kind. |
| HOMELIFE EAGLE REALTY INC. |
|
|

Sherin M Justin, CPA CGA
Sales Representative
Dir:
647-231-8657
Bus:
905-239-9222
| Virtual Tour | Book Showing | Email a Friend |
Jump To:
At a Glance:
| Type: | Freehold - Att/Row/Twnhouse |
| Area: | York |
| Municipality: | Richmond Hill |
| Neighbourhood: | Oak Ridges |
| Style: | 2-Storey |
| Lot Size: | 25.30 x 86.70(Feet) |
| Tax: | $4,327 |
| Beds: | 3 |
| Baths: | 3 |
| Fireplace: | N |
| Pool: | None |
Locatin Map:
Payment Calculator:

