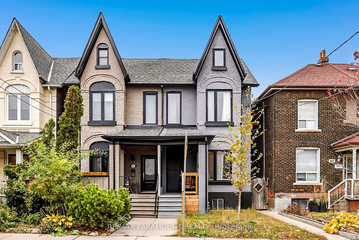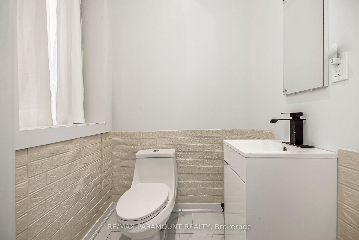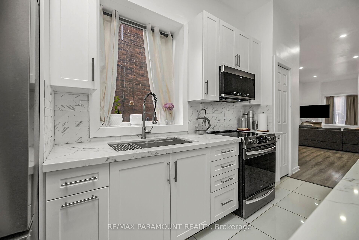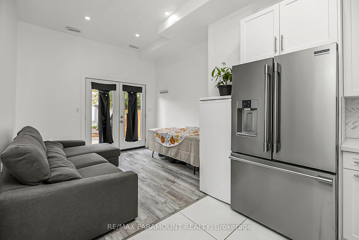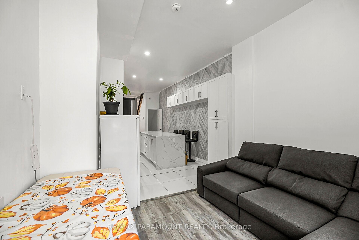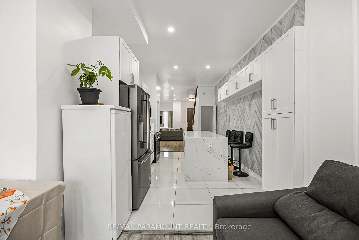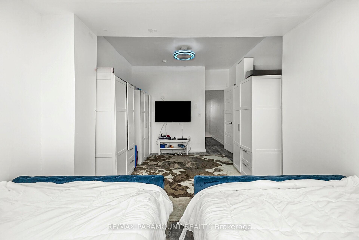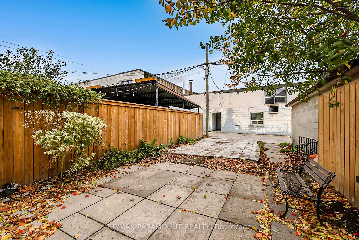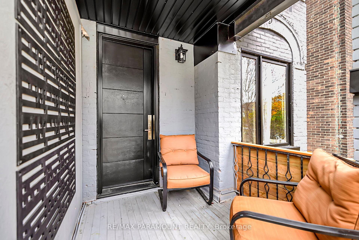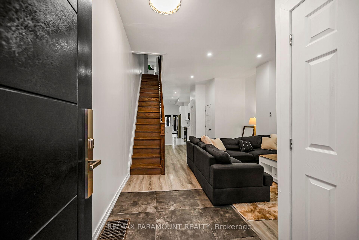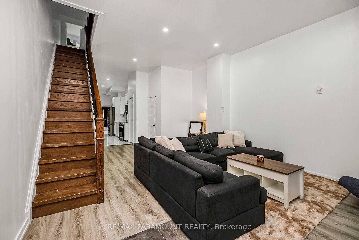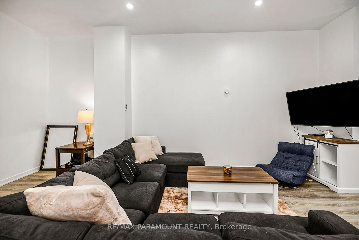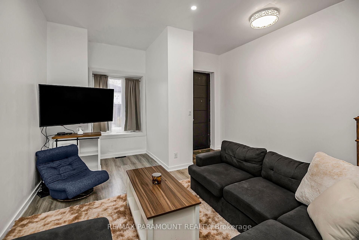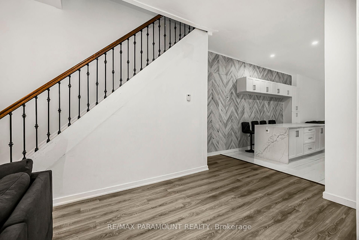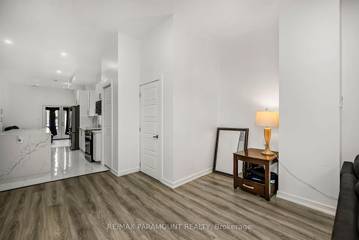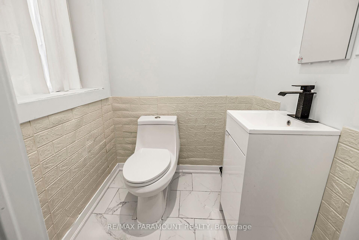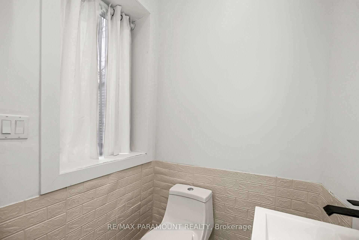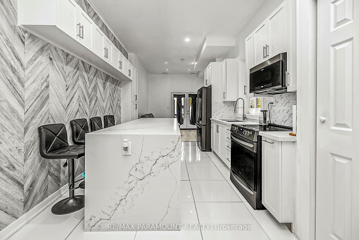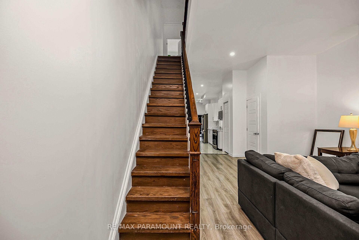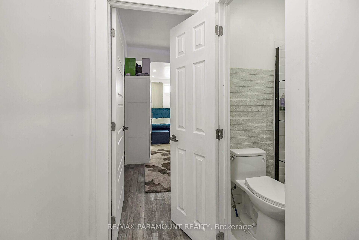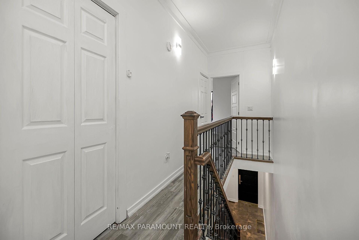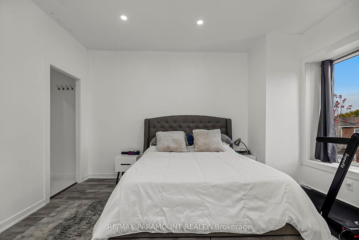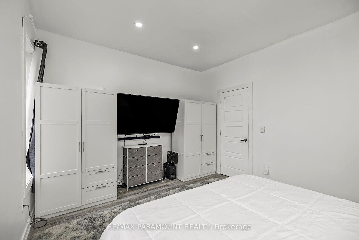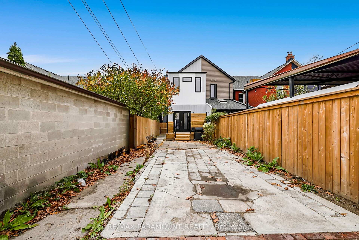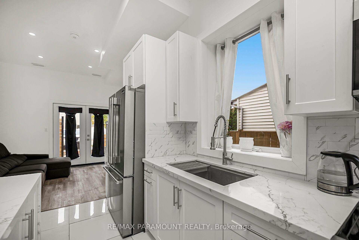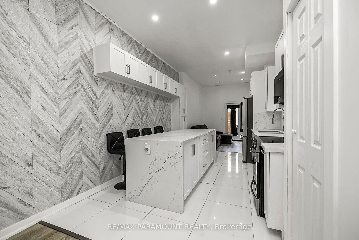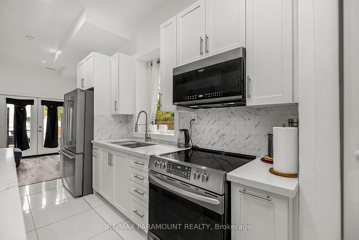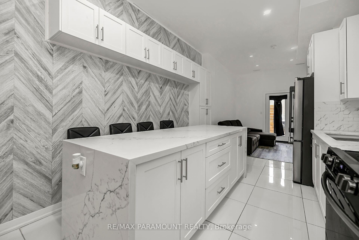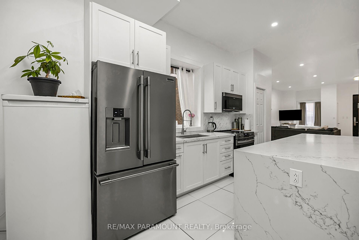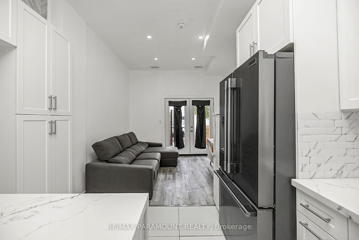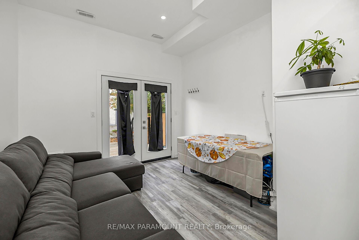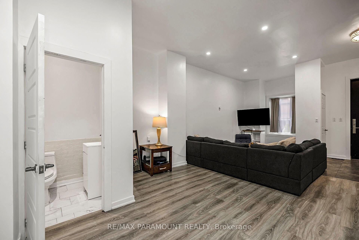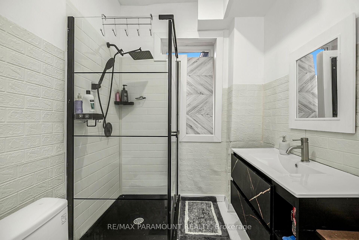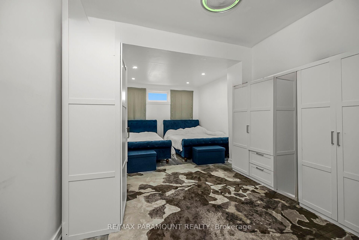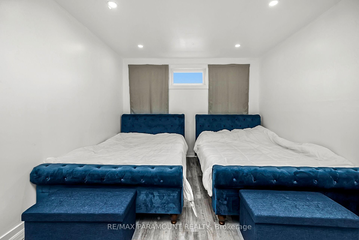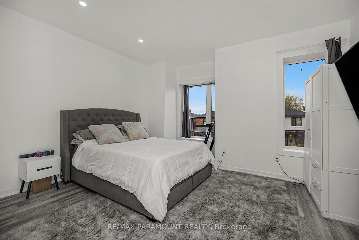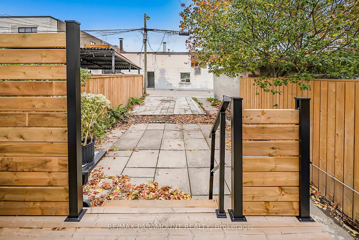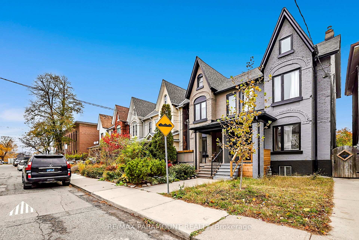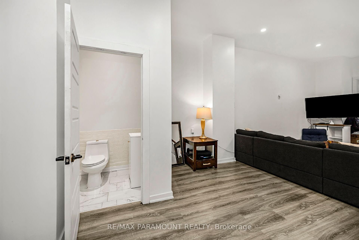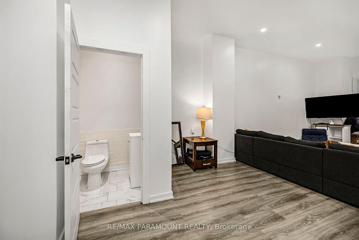$1,250,000
Available - For Sale
Listing ID: W9510236
121 Mulock Ave , Toronto, M6N 3C5, Ontario
| Welcome to this fabulous Victorian Semi Detach home in The Junction, Tastefully Renovated and Well Thought Out Functionality which boast a open main floor open concept with 10' Ceiling! This 3+1Bedrooms, 4 Bathrooms home Has approximately Over 2500 Sq feet of total living space with a modern Chef's Kitchen , 2nd Fl Landry, Finished Basement with one Bedroom and full 3 piece bathroom, 3 cars parking spots in the back, this house has all new windows, doors, newly added addition, new AC and HVAC, new water tank, new electrical , new plumbing ,new roof, new deck. close to all amenities( shopping, and transit) 10 mins to Gardiner Expwy ,400 and 401, High demand area with Schools, recreationally facility nearby also has the potential to build an approximate 900 sq ft. laneway house. |
| Price | $1,250,000 |
| Taxes: | $4300.00 |
| Address: | 121 Mulock Ave , Toronto, M6N 3C5, Ontario |
| Lot Size: | 13.25 x 120.00 (Feet) |
| Directions/Cross Streets: | Keele And St. Clair |
| Rooms: | 9 |
| Bedrooms: | 3 |
| Bedrooms +: | 1 |
| Kitchens: | 1 |
| Family Room: | Y |
| Basement: | Finished |
| Property Type: | Semi-Detached |
| Style: | 2 1/2 Storey |
| Exterior: | Brick |
| Garage Type: | None |
| (Parking/)Drive: | Private |
| Drive Parking Spaces: | 3 |
| Pool: | None |
| Fireplace/Stove: | N |
| Heat Source: | Gas |
| Heat Type: | Forced Air |
| Central Air Conditioning: | Central Air |
| Sewers: | Sewers |
| Water: | Municipal |
$
%
Years
This calculator is for demonstration purposes only. Always consult a professional
financial advisor before making personal financial decisions.
| Although the information displayed is believed to be accurate, no warranties or representations are made of any kind. |
| RE/MAX PARAMOUNT REALTY |
|
|

Sherin M Justin, CPA CGA
Sales Representative
Dir:
647-231-8657
Bus:
905-239-9222
| Virtual Tour | Book Showing | Email a Friend |
Jump To:
At a Glance:
| Type: | Freehold - Semi-Detached |
| Area: | Toronto |
| Municipality: | Toronto |
| Neighbourhood: | Junction Area |
| Style: | 2 1/2 Storey |
| Lot Size: | 13.25 x 120.00(Feet) |
| Tax: | $4,300 |
| Beds: | 3+1 |
| Baths: | 4 |
| Fireplace: | N |
| Pool: | None |
Locatin Map:
Payment Calculator:

